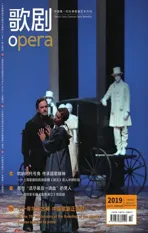剧院建筑
2019-11-19编译季嘉葵
编译:季嘉葵

英国剧场技师协会(Association of British Theatre Technicians, 简 称 ABTT, 成 立 于 1961 年 ) 于 1972 年制作了第一部剧院设计和规划指南。在1986 年修订后,成为任何涉及剧院建筑、装修或者创造一个表现空间的标准参考。2010 年由该组织出版、朱迪思·斯特朗(Judith Strong)编辑的《剧院建筑设计指南》(Theatre Buildings: A Design Guide)一书,是其继承者。
这本书使读者了解了剧院的规划和设计的全过程。它在建筑物的每一个区域都有详细的注解,包括房子前面、礼堂、后台和行政办公区域。它聚焦于一些具体的指导,比如音响、舞台工程、灯光、声音和视频,礼堂和舞台的尺寸等等。餐饮、会议和教育使用等方面也包括在内。书中涵盖了28 座剧院的案例,《歌剧》杂志将编译其中精彩的个案,与业界共同分享。
剧院建筑设计指南之韦克斯福德歌剧院
Wexford Opera Theatre from Theatre Buildings: A Design Guide
爱尔兰韦克斯福德
Wexford, Ireland
韦克斯福德一年一度的歌剧节始于1951 年,如今已被视为爱尔兰文化生活的组成部分,吸引着来自世界各地的游客。歌剧节原来的举办地是前皇家剧院,这是一个传统的19 世纪剧院,尽管经过一系列翻新整修,但维护和运营变得越来越困难。2000 年,人们决定在同一地点建造一个新建筑替代原有的,并将其扩建到可用的相邻土地上。
Wexford’s Annual Opera Festival, first established in 1951, is now seen as an integral part of the cultural
概 要
剧院类型和运营形式
专门建造的剧院,有两个观众厅,可容纳韦克斯福德音乐节的歌剧作品,以及各种小型舞蹈和戏剧巡演节目。
地址和网站
韦克斯福德,爱尔兰共和国韦克斯福德郡。
www.wexfordopera.com
建造年代
2003 年 7 月开始设计,2006 年 6 月至2008 年8 月为施工阶段,在2008 年秋季的韦克斯福德音乐节如期完成。
观众厅
具有两个不同规模和形式的观众厅:较大的(可容量780-850 座),专为室内歌剧设计,舞台很深,飞控设施齐全,还配有乐池。较小的适应性观众厅(175 座)可为多种形式的表演提供服务。
舞台
扁平的传统舞台(9 米×7.5 米),配有可选择的台口或乐池。舞台宽度为21米(带侧台空间),飞控轨道之间距离为16.8 米。根据舞台升降机的位置,舞台深度为10.5 米、13 米或16 米,栅格高度为20 米,飞控轨道高度为8 米。
建筑师
公共工程建筑服务办公室,爱尔兰共和国;基思·威廉姆斯建筑师事务所,英国伦敦。
采购流程
由比稿选出的专业设计团队。
剧院(设计和技术)顾问
卡尔和安吉尔剧院顾问公司,英国巴斯。
声学顾问
奥雅纳,英国伦敦。
建筑成本
3300 万欧元(2008 年)。

主观众席
life of Ireland and attracts visitors from around the world. Its original home was the former Theatre Royal, a traditional nineteenth-century theatre which,despite a series of refurbishments, had become increasingly difficult to maintain and operate. In 2000,the decision was taken to build a replacement on the same site, extending onto adjacent land which had become available.
这一规划的结果是为歌剧节设计了一座新建筑,该建筑也成为一个全年可用的艺术场所,可容纳韦克斯福德音乐节的其他作品,这座较大的建筑
Summary
Theatre type and operational format
Purpose-built theatre with two auditoria designed to house Wexford Festival Opera productions as well as a varied programme of smaller scale dance and drama touring.
Location and web reference
Wexford, County Wexford, Republic of Ireland.
www.wexfordopera.com
Building dates
Design started in July 2003 and the construction stage ran from June 2006 to August 2008, completing on schedule for the autumn 2008 Wexford Opera Festival.
Auditorium
Two spaces of differing scale and format: the larger (780-850 capacity), purpose-designed to house opera with deep stage, full flying facilities and orchestra pit. Smaller adaptable auditorium(seating 175) provides for performance in a variety of formats.
Stages
Flat, traditional proscenium (9m wide by 7.5m) with an optional forestage or orchestra pit. Stage width is 21m (with wing space) and 16.8m between fly galleries. The stage depth is 10.5m, 13m or 16m depending on positioning of stage lifts. The height is 20m to grid and 8m to fly galleries.
Architect
OPW (Office of Public Works) Architectural Services, Republic of Ireland; with Keith Williams Architects, London, UK.
Procurement
Specialist design team selected by competition.
Theatre (design and technical) consultants
Carr and Angier, Theatre Consultants, Bath, UK.
Acoustic consultants
Arup, London, UK.
Building cost
€33 million in 2008.已经成功地融入了韦克斯福德中世纪中心的历史建筑群中。
The result is a new building designed for the Opera Festival which also provides a year-round arts venue housing other Wexford Festival productions and this larger building has been successfully integrated into the historic fabric of Wexford’s medieval centre.
主入口刻意低调——一排修复过的排屋建筑中的一个简单门口,将剧院主建筑隐藏于街上。剧院的规模,以及铜质覆盖的塔楼,只有在穿过老城区的斯莱尼河的远岸才能看出来。

从斯莱尼河对岸看到的剧院景色
The main entrance is deliberately understated- a simple doorway in a row of reinstated terraced buildings hiding the main building from the street.The scale of the theatre, with its copper-clad flytower,is only apparent from the far bank of the River Slaney which runs through the old town.
进入剧院时,观众会穿过一个独立的票房区,进入一个有顶棚的中庭,从那里有一个宽阔的楼梯通向四楼,直达楼顶,可以在上面看到老城区和河口的景色。主观众席采用传统的马蹄形格局。舞台可以通过一系列的升降来适应不同尺寸的乐池,或者为戏剧和舞蹈提供一个可选择的台口。配有全套的飞控设施。后台区域包括为导演、指挥家、设计主创和歌者们提供的设施;以及更衣室、合唱排练室和道具制作区。
On entering, theatergoers are led through a discrete box office area into a top-lit atrium from where a wide stairway leads up through four storeys to the top of the building, revealing views of the old town and estuary. The main auditorium follows the traditional horseshoe format. The stage can be adapted through a series of lifts to accommodate an orchestra pit of varying dimensions or an optional forestage for drama and dance. Full flying facilities are provided. The back stage area includes provision for directors, conductors, designers and singers; aswell as dressing rooms, chorus rehearsal rooms and prop making.

想要将这一系列剧院设施安装到紧凑的市中心场地,需要设计和建造一系列零部件,然后在现场进行组装,从剧院最里面的角落开始,一直延伸到更临街的区域。
Fitting this range of accommodation into the tight town centre site involved designing and constructing a series of component parts which were then assembled on site, starting with the most landlocked corner and working through to the more accessible areas.
