克尔顿演艺中心,克里斯蒂安桑,挪威
2012-07-27建筑设计ALA建筑师事务所
建筑设计: ALA建筑师事务所
ARCHITECTS: ALA Architects

1 外景/Exterior view
克尔顿演艺中心集中了这个城市所有的演艺机构:这里将为 克里斯蒂安森交响乐团设置一座1 200座席的音乐厅,地区性团体阿格德尔剧团的700座席剧场也将坐落于此,这里还将容纳一座配备有高声学质量和先进设备的舞台。
剧院可以变换为可进行歌剧表演的舞台以容纳南方歌剧团在此进行演出。同时,这里还设有一座专门上演实验戏剧的小舞台,以及一座位于地面层的多功能厅。
克尔顿演艺中心为来访者带来的是迥然不同的空间体验。这一设计集中关注音乐厅、剧场和多功能厅是如何与设备服务区域相互结合的。各演出大厅根据不同的功能被设置成一排,设备服务区域通过合理的穿插和组织,使得所有的大厅可以在不相互影响的前提下共同使用这些设备和后勤服务。设备服务区域位于一座大厅与另一座大厅的休息室之间。不同形状的音乐厅被覆盖在同一座曲线幕墙之下。这座采用了当地产橡木制成的墙体具有纪念性的抽象形态,将幻想与现实分隔开来。穿过这面墙,观众们就从真实的自然景观进入到表演艺术的空间。这面墙在吸引了观众的同时表达了共存于这一建筑之内不同种类的表演艺术各自的特性,更体现了它们相互结合产生的力量。这面墙体由呈螺旋状相互交叠的板状构件构成,在体现了戏剧化效果的同时展现出了坚实的触感,并提高了音乐厅的声学环境。其他立面采用黑色材质以突出曲面墙体的效果。整栋建筑仿佛是为其所容纳的“乐器”量身定做的盒子。□(李璠 译)
Kilden will gather together all the city's institutions of performing arts. Kristiansand Symphony Orchestra will have at its disposal a concert hall designed to accommodate 1 200 attendees. Agder Theater, a regional group, will have a theater with a capacity of 700, excellent acoustics and advanced equipment with a stage tower.
The theater can be transformed to accommodate opera performances and will also house the ensemble Opera South. In addition, there will be a small stage for experimental theater and a multipurpose hall with a level floor.
Kilden produces experiences. The core of its architecture is the way the concert, theater and multi-purpose halls are coordinated with the service areas. The halls are arranged in a row according to their functions, and the organization of the service areas allows common production equipment to serve all halls efficiently and without interference. The service areas are located on one side of the halls and the foyer on the other. The varying forms of the auditoria will be covered by a curved wooden wall.The monumental abstract form of the wall, made of local oak, separates reality from fantasy. Passing through, the audience will move from natural landscape to the realm of performing arts. The wall allures the audience and expresses the diversity of artistic performances housed by the building as well as the power induced by their combination. The wall made of spiral overlapping boards is not only a disguised theatrical effect but a concrete tactile artifact, which also improves the acoustics of the foyer. The infinite blackness of the other facades emphasizes the spectacle of the curved wall in the foyer. The building is like an exclusive case for the instruments it encloses.□
功能/Program: 24 600m2: 1 200座音乐厅/Concert hall with 1 200 seats, 750座剧场/Theatre-/Opera hall with 750 seats, 多功能厅与小剧场/Multipurpose hall and small theatre hall, 办公室/Offices, 工作坊/Workshops, 排练厅/Rehearsal spaces, 400车位停车场/Car park for 400 cars.
业主/Client: Teater og Konserthus for Sørlandet IKS
团队/Team: ALA Architects in collaboration with
SMS Arkitekter. ALA: Juho Grönholm, Antti Nousjoki,Janne Teräsvirta, Samuli Woolston with Niklas Mahlberg (project architect at construction phase),Pekka Sivula, Pauliina Rossi, Pauliina Skyttä, Sami Mikonheimo, Jani Koivula,Auvo Lindroos, Aleksi Niemeläinen, Erling Sommerfeldt, Tomi Henttinen,Harri Ahokas, Anniina Koskela. SMS: Erik Sandsmark,Wenche Aabel, Jan Tørres B. Grønningsæter, Eirin Zachariassen, Hanne Alnes. Ext: Birger Grönholm(comp.phase theatre expertise), Julle Oksanen(lighting concept) & Klaus Stolt (scale models).
合作者/Collaborators: WSP Multiconsult AS (structural engineering), Arup Acoustics (concert hall acoustics),Brekke Strand Acoustics (acoustics), Sweco Grøner(mechanical engineering), Cowi (electrical engineering), TPC (theater technical engineering)
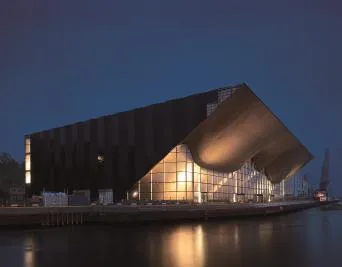
2 夜景/Night view(1、2 摄影/Photos: ALA Architects)

3 1层平面/1st floor plan
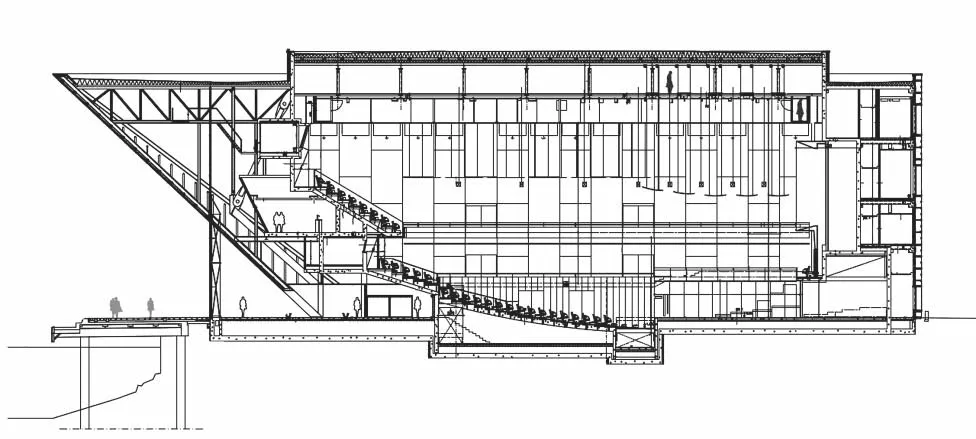
4 剖面/Section
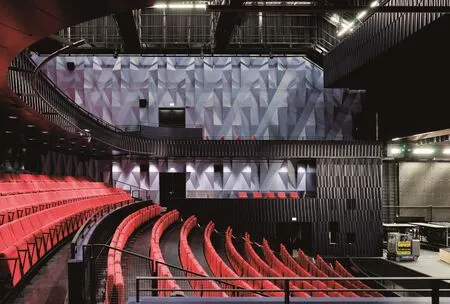
5 内景/Interior view(摄影/Photo: Iwan Baan)
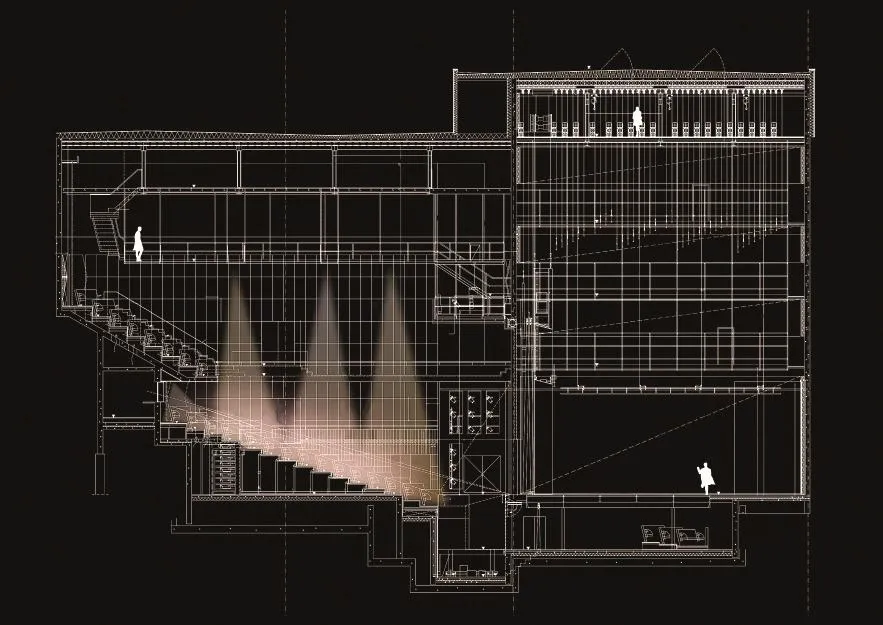
6 剧院剖面/Theatre hall section
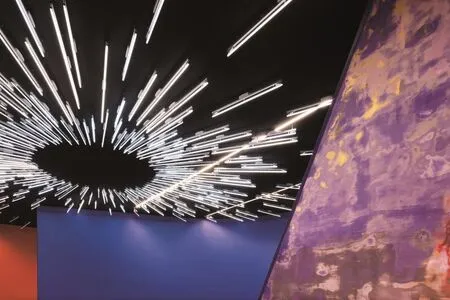
7 内景/Interior view(摄影/Photo: ALA Architects)
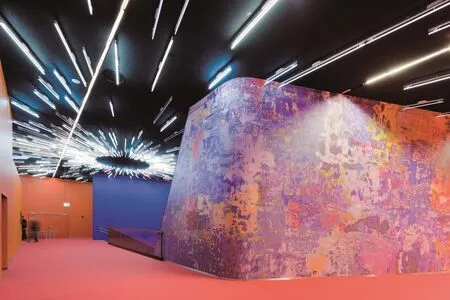
8 内景/Interior views(摄影/Photos: Iwan Baan)

9 内景/Interior views(摄影/Photos: Iwan Baan)
