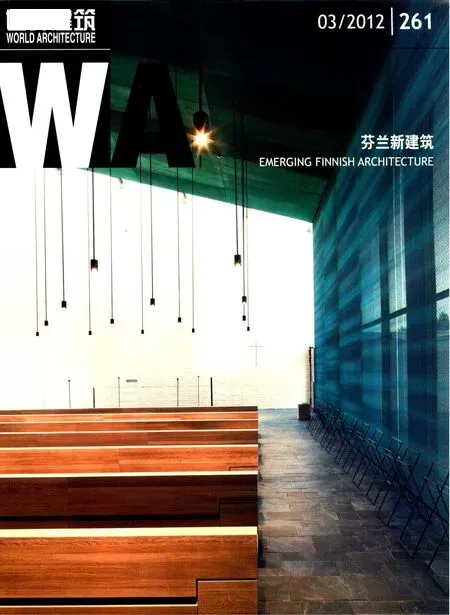克蔻加尔维综合学校,埃斯波,芬兰
2012-07-27建筑设计维斯塔斯建筑师事务所
建筑设计:维斯塔斯建筑师事务所
ACHITECTS: Verstas Architects

1 外景/Exterior views
芬兰教育最近几年在国际教育比较(国际学生评价项目)中排名遥遥领先。成功的原因之一是,芬兰政府投资建设高质量的学校建筑,为新项目组织竞赛。2006年,维斯塔斯建筑师事务所的设计在埃斯波克蔻加尔维学校的公开竞赛中获胜。埃斯波的萨乌娜拉赫蒂学校是维斯塔斯事务所另一个获得竞赛优胜的校园项目,预计在2012年完工。对于维斯塔斯事务所来说,这些项目的首要目标是创造出结合功能、舒适、高效、生态的校园设计。
2012年,赫尔辛基与周边城市埃斯波、万塔、考尼埃宁和拉赫蒂一起,被选为“世界设计之都”。今年的主题——“将设计融入生活”——非常适合维斯塔斯事务所校园设计的理念。
克蔻加尔维学校设有学前教育和1-9年级,学生年龄在6-16岁之间。竞赛时获选设计的标题是“兄弟”,阐明了建筑布局的特点。中学与公共空间(如,餐厅、健身房)形成了平面中较大的曲线形区域,被称为“大哥哥”。其他空间,称为“小弟弟”,容纳了更小、更亲密的小学部室内空间。
“我们希望学校能像一个小型的富于活力的城市那样,”维斯塔斯事务所的建筑师尤西·帕尔瓦说,“所有的班级都有自己的活动区,有围绕着教室的专属前厅和入口。虽然活动区被从公共中心区分离出来,但仍然让它们与公共区的距离尽量短。”每个活动区有其独特的色调主题,方便孩子们在楼里进行定位。
在芬兰,鼓励孩子们到户外活动。克蔻加尔维学校的室内活动区与院落之间联系得十分紧密,这令室外活动变得更吸引人。建筑平面分成几块,让不同年龄的孩子们都能有一块具有适宜朝向的院落区域。与小学部连接的院子朝向早晨的太阳,而中学部学生在校时间更长,他们会很喜欢下午的阳光。
砖立面利用了砖各种各样的特性,融合了不同的砌砖法和粘结技术。木立面面向学校的院子,上面有长长的屋檐遮阳。这些墙体并不太高,营造出小小的令人有安全感的氛围。当地居民也可以使用学校设施。晚上,健身房、音乐和手工教室以及多功能空间都为不同的爱好俱乐部所利用。克蔻加尔维学校将地热、太阳能作为能源。学校为孩子们做了一个建成环境的榜样,也提供了生态教育的框架。2011年7月,克蔻加尔维学校被芝加哥美术馆、建筑设计博物馆与建筑艺术设计和城市研究欧洲中心选为2011年国际建筑大奖的获胜项目。这栋建筑是芬兰唯一的获奖项目。□(叶扬 译)

2 外景/Exterior views

3 平面/Floor plan

4 外景/Exterior views

5 外景/Exterior views

6 内景/Interior views
Finnish education has been ranked very high in international comparison (Programme for International Student Assessment, PISA) in recent years. One of the reasons for Finland's success is that municipalities invest in quality school architecture and organize architectural competitions for new projects. Verstas Architects' entry won the open competition for Kirkkojärvi school in Espoo, Finland in 2006. Saunalahti school, another competition winning project by Verstas in Espoo, is set for completion in 2012. For Verstas Architects, the primary goal of these projects has been to create school designs that combine functionality, comfort, efficiency and ecology.
In 2012 Helsinki, together with the neighbouring cities of Espoo, Vantaa, Kauniainen and Lahti, will be World Design Capital. The theme of the yearembedding design in life-fits well with the ideas behind Verstas' school designs.
Kirkkojärvi school houses pre-school and grades 1-9, with students aged between 6-16 years old. The name of the competition entry, "Veljet"(Finnish for "Brothers"), describes the layout of the building. Secondary school and common spaces,such as the dining hall and gymnasium, form the larger curved mass, or the bigger brother. The other mass, the little brother, houses the smaller, intimate and domestic spaces of the primary school.
"We wanted to make a school that works like a small, lively city," says architect Jussi Palva of Verstas Architects. "All classes have their own home areas with dedicated lobbies and entrances,around which the classrooms are organized. The home areas are separated from the more public central space, yet the distances are kept as short as possible."Each home area has its own unique colour scheme, making it easy for children to navigate in the building.
In Finland, children are encouraged to spend the breaks in between classes outdoors. In Kirkkojärvi school, the close connection between home areas and yards makes going outside inviting. The building divides the plot into school yards with favourable orientations for children of different ages. The yards connected to the primary school are oriented toward the morning sun while the secondary school students, whose school days are longer, enjoy the afternoon sun.
The brick facades utilize the versatile properties of brick, comprising a collage of different bricklaying and bonding techniques. The wooden facades facing the school yards are sheltered by long eaves.The low height of these walls creates a small, safe scale. School facilities are also utilized by local residents. In the evenings the gymnasium, music and crafts classrooms and multi-purpose spaces are used by various hobby clubs. Kirkkojärvi school utilizes geothermal and solar energy. The school serves as an example of built environment to the children and provides a framework for ecological education.In July 2011 Kirkkojärvi school was selected as a winning project in the 2011 International Architecture Awards organized by The Chicago Athenaeum: Museum of Architecture and Design and The European Centre for Architecture Art Design and Urban Studies. The building was the only awarded project in Finland.□
竣工时间/Completion: 2010.08
建筑面积/Gross Floor Area: 10 280m2
体积/Volume: 49 700m3
业主/Client: City of Espoo
承建商/Main Contractor: PEAB Oy
负责人/Principals: Väinö Nikkilä, Jussi Palva, Riina Palva, Ilkka Salminen
项目建筑师/Project Architect: Jari Saajo
室内设计/Interior Design: Karola Sahi in Collaboration with Verstas Architects
景观建筑师/Landscape Architecture: Milla Hakari,Pia Kuusiniemi, LOCI Maisema-Arkkitehdit Oy in Collaboration with Verstas Architects
摄影/Photos: Tuomas Uusheimo

7 内景/Interior views

8 内景/Interior views

9 外景/Exterior view
