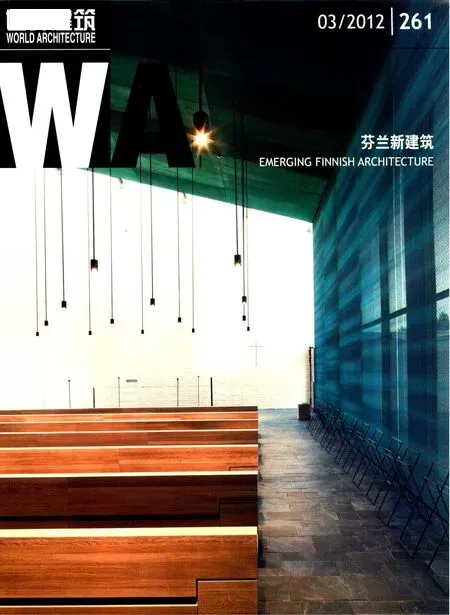世博会的KYLY桑拿屋,上海,中国
2012-07-27建筑设计亚梵拓建筑师事务所威尔哈拉安奴普斯蒂农
建筑设计:亚梵拓建筑师事务所/威尔·哈拉,安奴·普斯蒂农
ARCHTECTS: Avanto Architects/Ville Hara, Anu Puustinen

1 内景/Interior view(摄影/Photo: Kari Palsila)

2 立面/Facades

4 立面/Facades

5 立面/Facades

3 立面/Facades
桑拿浴室对芬兰人来说是个重要的场所——人们不仅仅在此洗澡,也在此进行放松和自我反思。JKMM建筑事务所邀请亚梵拓建筑事务所为2010上海世博会设计了这座芬兰馆中的贵宾桑拿屋,并在其中融入了Kyly的设计理念。
最初版本的Kyly桑拿屋是由亚梵拓建筑事务所的威尔·哈拉和安奴·普斯蒂农设计的,并在2009年赫尔辛基家具展的桑拿浴室设计比赛中获奖。浴室由木材建造而成,其空间提供了一种接近仪式般的桑拿浴过程,并强调其中的各个环节:脱衣、享受热蒸、冲洗和冷却。
“Kyly”是个古老的卡累利阿语(Karelian)词汇,意为桑拿或沐浴。这座桑拿浴室在营造上使用单纯地将木材逐层叠加的方法,形成几个亲密联系在一起的空间。世博会桑拿屋的结构则采用了中空的木材,以尽量减轻其重量,但仍保持木材的感觉。每根木材中都有空气袋作为绝缘体。这种结构也非常易于拆除并在将来需要时重新组装。
一系列的空间始于从嘈杂的周边环境走入一个灯光昏暗的木质桑拿休息室。你将在一个封闭的更衣室里脱衣。更衣室的边上设有淋浴室,而最私密、最重要的空间就是桑拿室了——其空间组成非常丰富,空间的营造方式却极其单纯。木材的气味、材质和声学特质形成强烈的氛围,如同一个使人平静的木巢。
Kyly桑拿屋是对传统木桑拿浴室的现代化诠释。它既代表了传统桑拿屋的永恒的品质感,也融入了当代倡导的追求舒适的理念。□(司马蕾 译)
Sauna is an important place for Finns: not just a place for washing, but an opportunity for relaxation and personal reflection. JKMM Architects invited Avanto Architects to design the vip-sauna department in Finnish pavilion in Shanghai Expo 2010 using Kyly concept.
The first version of Kyly-sauna, designed by Ville Hara and Anu Puustinen of Avanto Architects,won the sauna design competition of the Helsinki Furniture Fair in 2009. Built of timber, this space provides a setting for almost ritualistic sauna bathing and highlights its various stages: undressing,enjoying the heat, washing and cooling off.
Kyly is an old Karelian word and means sauna or bathing. The sauna is built by simply laying logs over each other, resulting in an intimate composition of several spaces. In the EXPO sauna the structure of the logs is hollow to keep the sauna as lightweight as possible and still keeping the feel of the timber.The air pocket inside each log works as insulation.Moreover the structure is easy to dismantle and to put up again for future use.
The sequence of spaces starts by stepping into a dimly lit, wooden sauna lounge from the ballyhoo of the surroundings. You undress in an enclosed dressing room. A shower space is set one step further. The most intimate space is uppermost-the sauna. A rich composition of spaces is created with very simple means. The smell, texture and acoustic properties of wood create a strong atmosphere-a calm wooden nest.
Kyly is a modern interpretation of a traditional log sauna. It represents both the timeless qualities and the contemporary concept of wellbeing.□
助手/Assistant: Jonna Käppi
结构顾问/Consultant of Construction: Kari Virtanen,cabinetmaker
赞助者/Sponsors: Stora Enso, Oras, Iki-Kiuas

6 内景/Interior views(摄影/Photos: Daniele Mattioli)

8 内景/Interior views(摄影/Photos: Tuomas Uusheimo)

9 内景/Interior views(摄影/Photos: Tuomas Uusheimo)

7 内景/Interior views(摄影/Photos: Daniele Mattioli)

10 空心原木示意/Hollow log

11 示意图/Diagrams

12 示意图/Diagrams

13 平面/Plan 1-过厅/Tokonoma lobby 2-换衣间/Changing 3-卫生间/WC 4-淋浴间/Wetroom 5-桑拿房/Sauna 6-休息室/Lounge

14 剖面/Section
