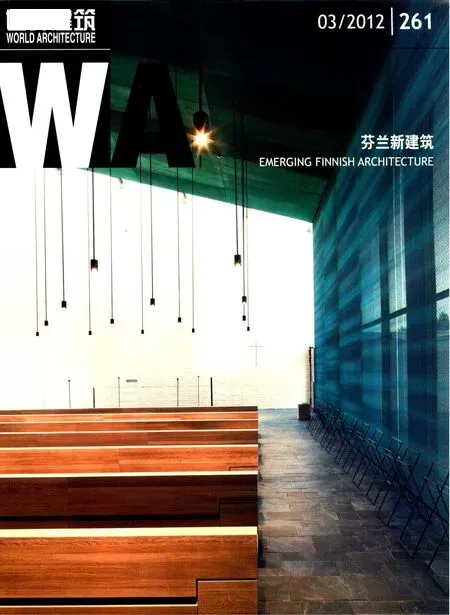赫尔辛基大学市内校区图书馆,赫尔辛基,芬兰
2012-07-27建筑设计敖安宁建筑师事务所
建筑设计:敖安宁建筑师事务所
ACHITECTS: Anttinen Oiva Architects
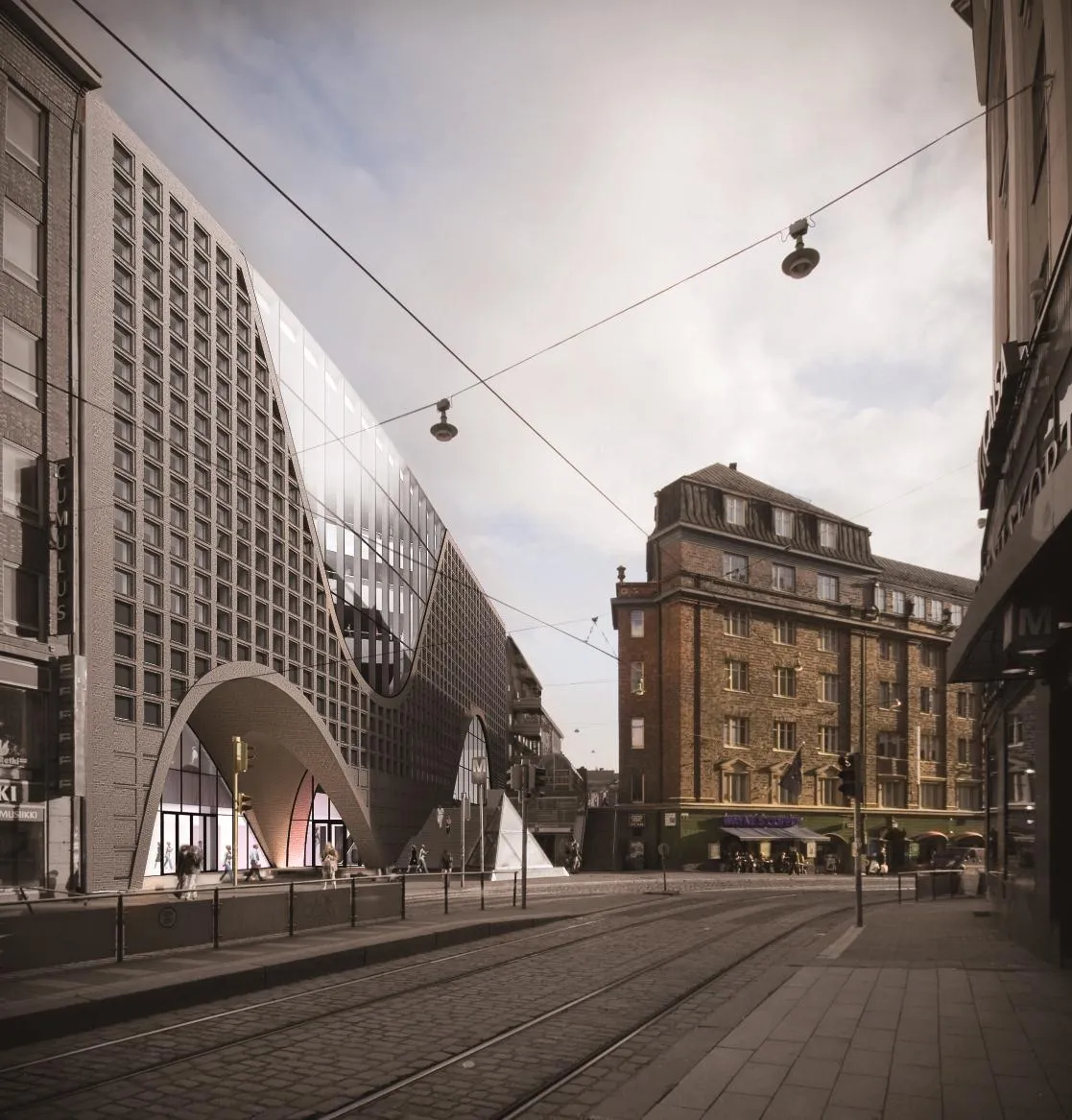
1 外景渲染/Exterior view rendering
赫尔辛基大学计划在其中心校区建立由5个学院图书馆组成的图书馆系统。这些图书馆目前分布在市中心的不同地区,学校计划将其统一为一个独立管理系统的综合单元。
这所芬兰最大的学术图书馆将建于市中心历史悠久的荷尔维街区。新图书馆建筑将通过其弧线型的砖立面构成完整的街区边界,并和毗邻的建筑一起形成沿街立面。
建筑具有密集的窗网,这使得标准层楼层间的间隔变得模糊;加上巨大的拱形开口,让图书馆的外观看上去非常特别。通过这些立面上的拱形开口可以看到建筑内部看台式的阅览廊。
通过调整拱形开口的大小,建筑综合解决了与场地三侧的不同街面相协调的问题。
在图书馆建筑设计竞赛结束后,学校开始考虑其实际建造问题并于2010年开始施工,预计将于2012年竣工。□(司马蕾 译)
The University of Helsinki is developing its library structure by joining together the five faculty libraries of its central campus, which are presently dispersed around different parts of the city centre,to form a single administrative unit.
The largest academic library in Finland will be created in the historically important Hirvi [Elk] city block in the very heart of the city centre. The new library building complements the urban block by adding a curved brick facade, integrated within the street line formed by the adjacent buildings.
The dense fenestration grid, which blurs the standard floor division, together with the large arched openings give the library a distinct external appearance. The terraced reading galleries in the interior also show in the facade between the large arched openings.
By varying the size of the arched openings the building is fitted as an integrative solution within a situation of three different types of street space.
Following the competition, plans for implementing the building have commenced and construction will start in 2010. The library is due to open in 2012.□
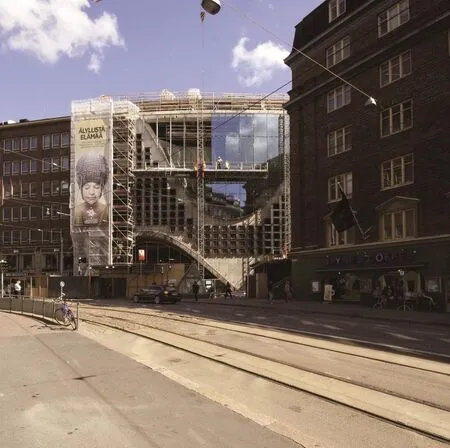
2 建设中/Under construction
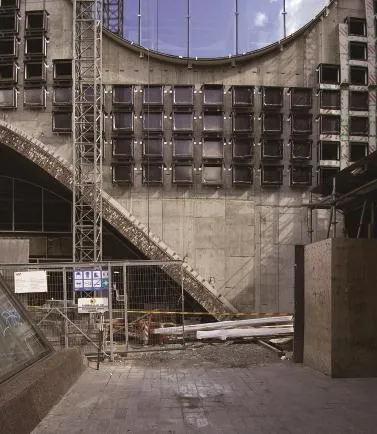
3 建设中/Under construction

4 建设中/Under construction
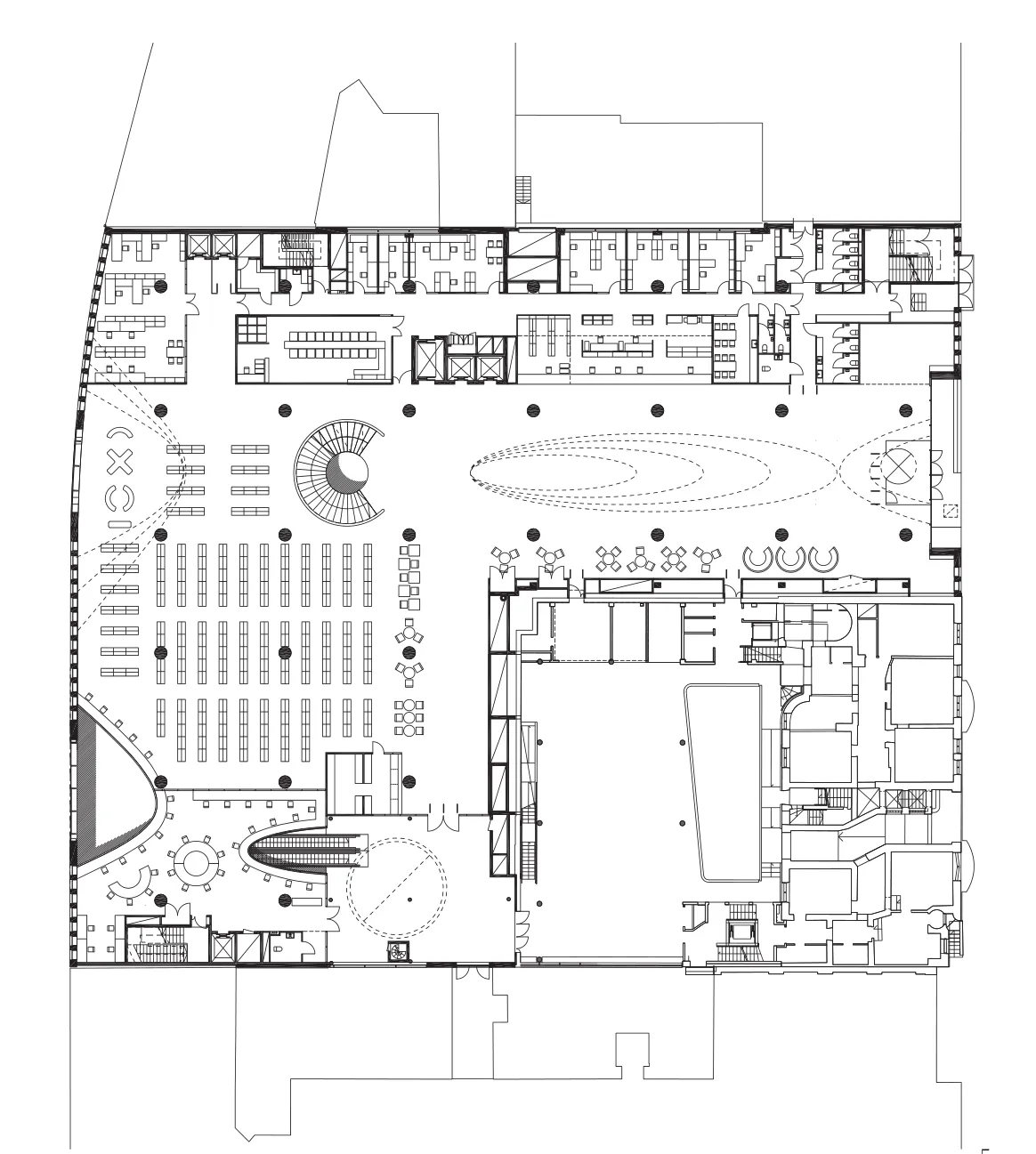
5 3层平面/3rd floor plan
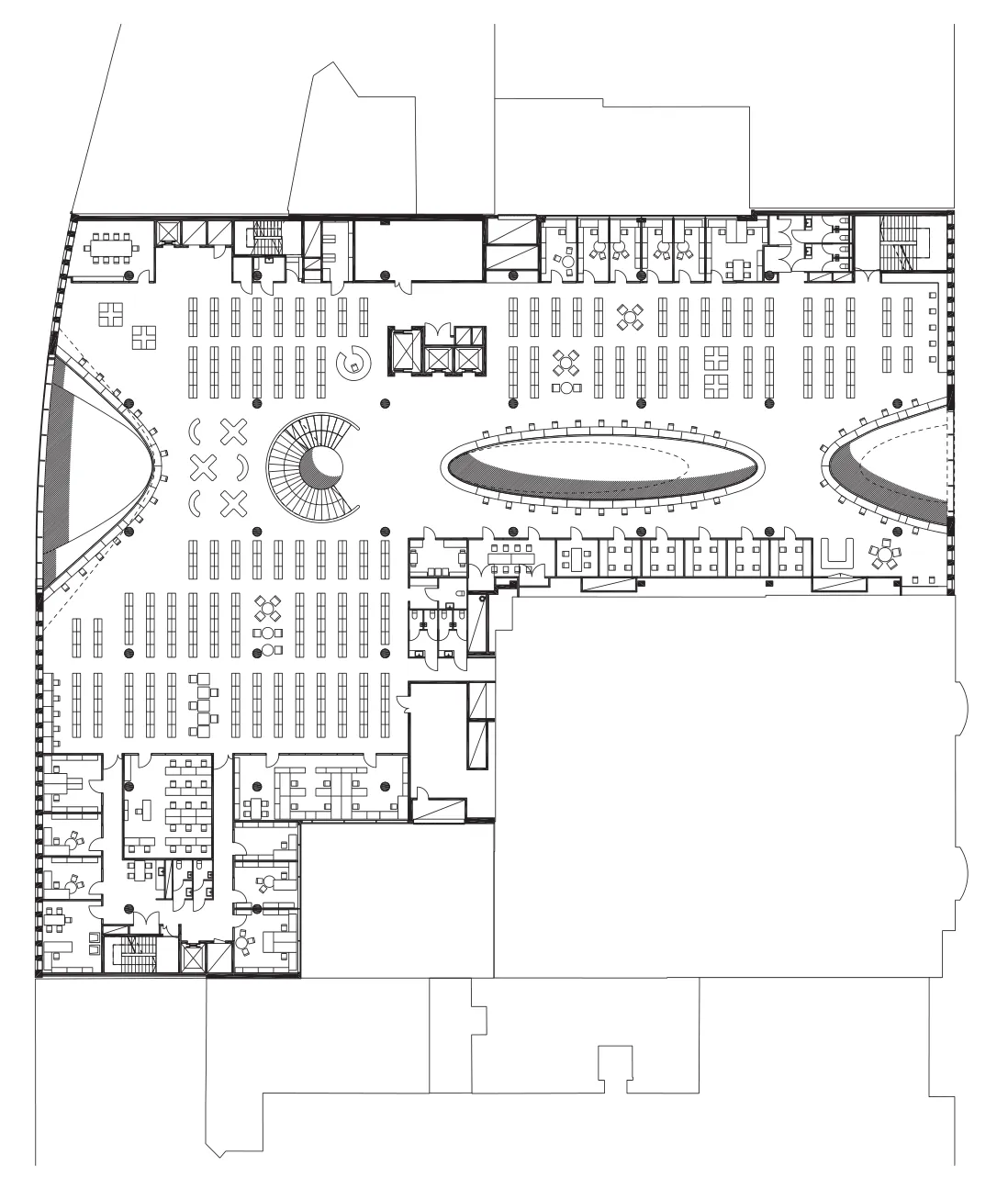
6 5层平面/5th floor plan
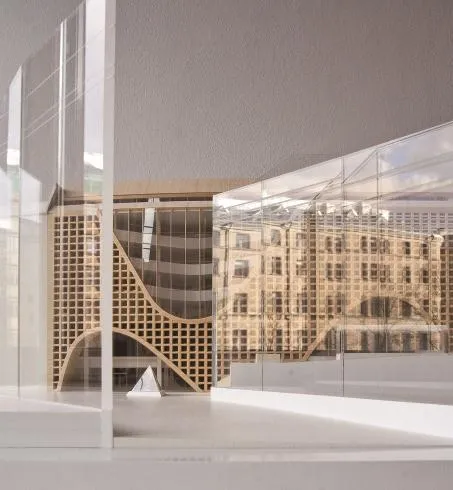
7 模型/Models
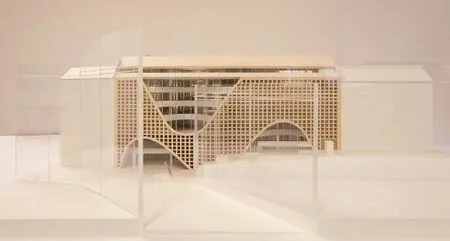
8 模型/Models
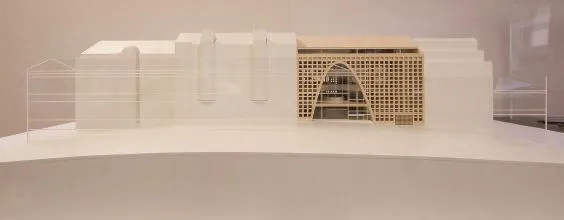
9 模型/Models
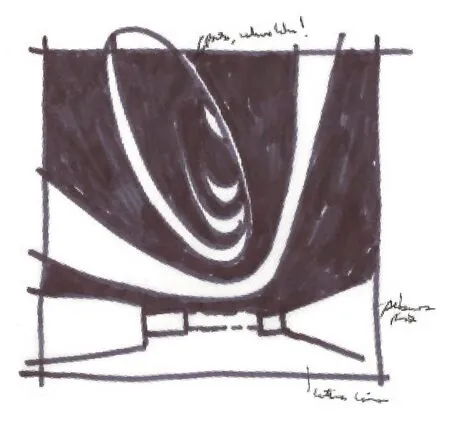
10 草图/Sketches
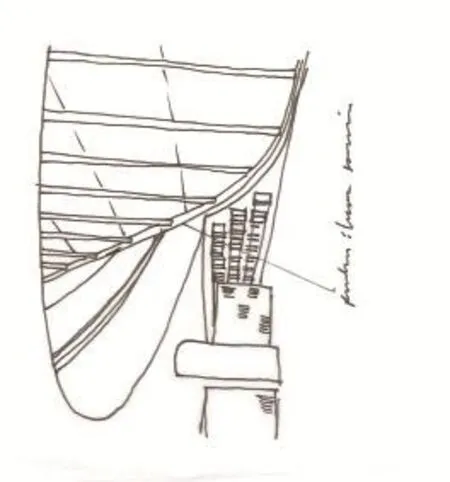
11 草图/Sketches
获奖情况/Competition: 2007年公开竞赛一等奖/Open competition 2007, 1st prize
预计竣工时间/Expected Year of Completion: 2012
占地面积/建筑面积/Net Floor Area: 27 700m2/31 700 m2
体量/Volume: 131 500m3
业主/Client: University of Helsinki
项目经理/Project Manager: Vesa Oiva
合作设计/Collaborators Design Phase (AOA): Jussi Kalliopuska, Selina Anttinen, Matti Huhtamies, Mikko Rossi, Teemu Halme
建筑服务顾问/Building Services Consultant: Aila Puusaari, Anna Yli-Karhula/Pöyry Building Services Oy
结构工程顾问/Construction-engineering Consultant:Anssi Kolehmainen/Finnmap Consulting Oy
电气工程顾问/Electrical Engineering Consultant:Kari Kuivala, Martti Karppinen/Pöyry Building Services Oy
声学工程顾问/Acoustical Engineering Consultant:Heikki Helimäki, Matti Kylliäinen/Helimäki Acoustics
摄影/Photos: Anttinen Oiva Architects
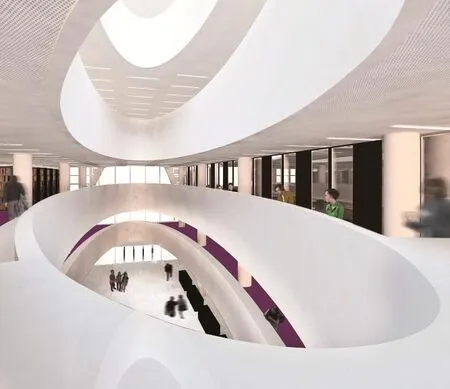
12 内景渲染/Interior view renderings
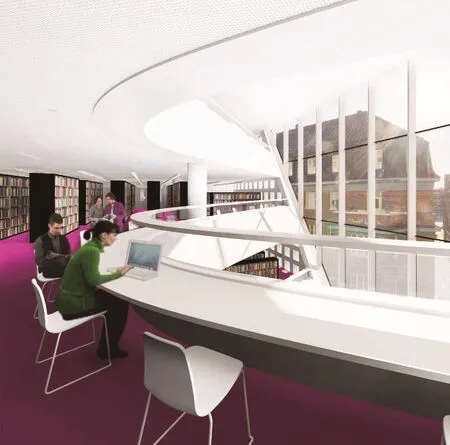
13 内景渲染/Interior view renderings
