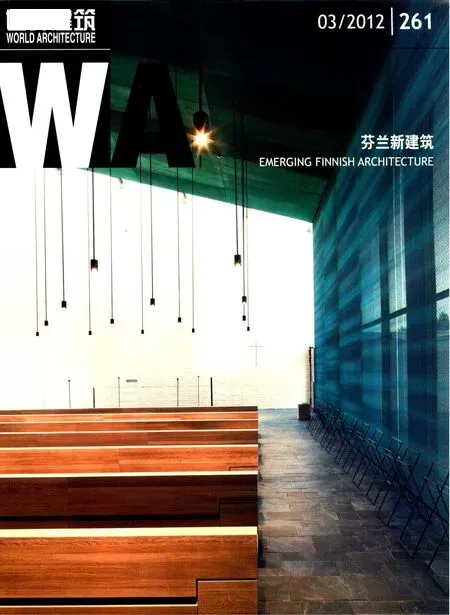设计大礼
2012-07-27安提诺斯约基AnttiNousjoki
安提·诺斯约基/Antti Nousjoki
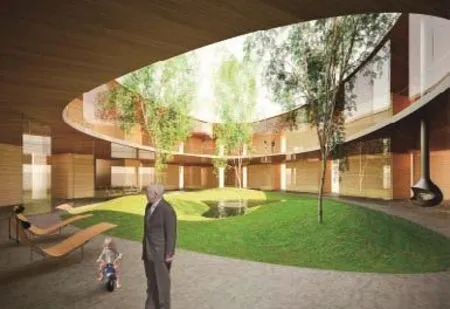
1 埃斯波医院设计/Espoo Hospital Proposal, K2S Architects
灵感
在最近出版的《解决方案:芬兰》一书中,芬兰建筑师马蒂·卡利亚拉及其合著者向人们展示了有力的证据,说明芬兰的意识形态如何在充满挑战的环境中寻求生存,并向当前的主流社会妥协,逐渐失去创新精神。这就需要一种新的国家项目以延续从上世纪四五十年代开始的战后重建工作。
丹麦的建筑明星比亚克·因格尔斯已经详尽阐述了斯堪的纳维亚应当如何成为世界上其他国家的建筑实验室,这是一个稳定、干净的地方,可以进行新观念、新方法的测试,之后再输出到更具有活力的其他环境中。或许,我们可以将这些做法与新国家项目的探索联系起来?
为了向中国读者解释芬兰建筑,我决定设定一个场景,假设芬兰建筑能设计够作为一种出口产品,可以买卖……或者捐献。这个虚构场景的主意能让人更好地理解是什么使芬兰建筑如此特别。
设计大礼
芬兰的政界人物在与外国高官闲聊的时候普遍都有(大多时候并非自然而然)谈论建筑设计话题的习惯。像2012年的“世界设计之都赫尔辛基”这样的设计活动,就旨在向海外宣传国家形象,并制造一些向外国宾客展示和谈论的内容。
当宾客们离开之后,实际上支持强大建筑理念的兴趣就变得没多少了:更容易把设计当作多余的东西。最近,K2S建筑师事务所在埃斯波医院设计大赛中获胜,这在芬兰医疗建筑支持我们的公共医疗系统方面是一个很大的飞跃。设计改变了医院原有的状态,不再只是收容(偶尔治疗)病患,多数是老年人,试图令巨大的医院呈现出村庄式的状态,拥有具人文气质的环境。这不仅能够改善老年人生命最终时刻的质量,还能增强医疗能力。
然而,在建筑设计大奖发放之后,所有一切似乎突然变得多余起来。作为芬兰第二大城市的埃斯波,其政界人物开始转身指责该设计为“花朵形状的景观”,可以简单地采用“普通的”建筑物予以代替,这样一来,用不多的费用就能解决预算问题,但这种想法将会彻底地扼杀建筑设计方面的创意。
中国已经成为了芬兰政客们所关注的地方,他们试图在中国依靠自身影响力来振兴经济。每周都有各种级别的代表团前往日新月异的上海和北京进行参观。甚至芬兰的总统也参与到出口贸易之中,率领出口代表团与中国当地的领导洽谈。礼尚往来是各国的传统,芬兰设计于政治而言亦是一项不错的选择。如果有那么一项重大的贸易机会,涉及中国政府高层,比如,改善火力发电技术以便减排,或芬兰的武器,亦或,一份将载入史册的设计礼物,则又如何?
如果芬兰总统愿意向中国捐献芬兰建筑师一整年的工作怎么样?
数量
芬兰建筑师协会(SAFA)拥有3 100名正式会员。另外,在芬兰,还有大约500名未注册但具有资质的建筑师。在这3 600名建筑师中,由于个人原因或身体原因,我们会留下其中的500名——有些从业人士年事已高,且早在以往的芬兰国家项目中挥洒过他们的青春。
这些留在国内的建筑师可以守住我们自己的后院,以防外国建筑师乘虚而入。协会的资深成员对于那些在芬兰久负盛名的外国建筑师而言是非常活跃的竞争对手。他们之间的竞争可以追述到上个世纪90年代,他们在斯蒂文·霍尔最终获胜的奇亚斯玛现代艺术博物馆设计竞赛中铩羽而归,但是,近年来,这些老将成功地抵制了赫尔辛基市中心由赫尔佐格与德梅隆建筑事务所设计的酒店项目。
3100名具有资质的专业建筑师将前往中国工作,但工作时间应当按照芬兰的惯例安排,每天7.5个小时,每周工作5天,除公共节假日(每年平均为8个工作日)之外还享有5周的带薪假日。建筑师平均的病假时间为5天。从而每一位建筑师在一整年中将贡献1 665个小时的工作时间,共计51.65万小时。
团队将以芬兰的方式开展中国项目的工作。这就是说,平均每1.5小时就有1m2的建筑成果产出,产生的完整设计资料总计占地34.41万m2。
这些相当于10座35层高的办公大楼。
突然间,这大礼看起来不那么令人吃惊了。这份大礼是如此的珍贵、特别,其中正体现着世界上芬兰建筑的现状:存世之作寥寥无几。为了最大化地体现出这份馈礼的价值,我们必须更加注重于标新立异,而不是将那些频临灭绝的北极圈生物投入到无足轻重的大型项目之中。如果这些建筑师花上一整年的时间对项目进行优化设计,让我们看看这份大礼能带来些什么。
环境条件
虽然芬兰的建筑师大都思想开放,对大多数文化都充满好奇,但如果从1月1日起能为他们提供一种倍感舒适的工作环境的话,对双方而言都将是大有裨益的。请记住,我们需要工作50万个小时。邻近南海的海滨地区的条件比较适宜:芬兰人在国外旅行的时候,他们一般都着迷于温和的气候。而对于团队建设和休闲消遣而言,扬帆航海则是必不可少,毕竟按照芬兰的工作时间安排,那些未曾携带家眷来此工作的专家人员的空闲时间通常颇多。
每位建筑师的居住面积最低不得少于30m2,这也是赫尔辛基的平均住房密度。则共计应为9.3万m2的居住面积,一般户型即可,尽量避免采用芬兰的建筑结构,因为芬兰建筑师(其他各地的建筑师也一样)出门在外时不太喜欢那种仿佛又回到家里的感觉。在一栋双层滨海小楼、或带有后花园的4层联排别墅、或任何高于16层的公寓之中度过一年的时光,将成为归国之后向亲戚朋友夸耀的人生资本。
工作环境的方案可能更加的直截了当。芬兰办公大楼的平均指标是每个员工25m2,这对于那些谦逊而且勤劳的建筑师而言已经足够。按照这种标准,需要在新商业区中租下62层高的共计7.75万m2的办公大楼。芬兰建筑师大楼或简称FAT,将成为中国开发商竞相争夺的目标。而且对于海外不动产的租赁情况而言,芬兰政府的口碑一向良好。
社交生活
除了航海之外,还可以为参与设计大礼的各位提供一些其他的社交活动。一间简朴低调的酒吧将是建筑师们工作之余的讨论场所,那里该布置着粗野的新原始风格装饰、配有脾气暴躁且派不上用场的服务员,每晚都开业到凌晨3点。午餐则是尤为重要:在工作日期间,要有不同的日间营业餐厅向志趣相投的参与者提供多种选择,以确保合理膳食。
如果中餐理想的话,相信没有建筑师会怀念芬兰菜的。他们刚接触到卡拉OK的时候可能会觉得有些可笑,但是不久之后他们就全情投入了(有时技术还不错),在这做项目的一年里,他们还希望凭借这个东西与当地人建立起友谊。
芬兰建筑事务所间的足球联赛将在海外举行,事务所主管将会被暂时降级而不再像在国内一样自动出线。设计大礼将开启一个崭新的赛季:一整年,全新的组织结构,并且机会均等。
将芬兰的建筑师分为具体的团队和工作小组,体现他们的绩效。
团队1:策划师
政府将精挑细选出一批建筑师负责一整年工作的策划和系统架构。从国内紧张的政治气氛中解放出来,这些以制定政策、愤世嫉俗、一无是处的人物将把设计大礼的成果揽到自己身上,准备展示一些幻灯片来说明创新的设计革命不过是一些琐碎的基础工作的延续以及表面政策而已。
虽然这一切都取决于政府选拔人才的悟性,但多少还是会带来一些进步。设计大礼需要的是一种绝杀的表现能力以及大众化的概念:真正的策划师可以为整个活动提供宣传并指引方向。这种独特的安排应当采用最聪明的做法,无须以公式化的限制或是遵循保守的策略。
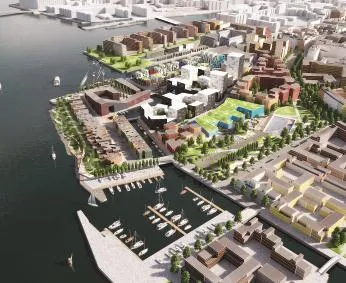
2 基础设施/Infra: 奥塔涅米地下车站/Otaniemi Underground Station,ALA Architects & Esa Piironen Architects
策划师将占据FAT的一层楼,将为此举办一场国际室内设计大赛,经费由芬兰独立基金会——芬兰国家研发基金(Sitra)承办,这一层的大部分最终使用者都会是他们的人。
团队2:规划师
芬兰最大的建筑事务所是一家公共市政机构:赫尔辛基城市规划办公室。其中1/20的建筑师都将前往中国工作,但是按照(法律)规定,他们将不得设计人居类建筑。而实际上,他们所从事的市镇详细规划工作与建筑类设计工作非常类似。
其他的芬兰城市规划师为私人事务所工作,大多负责赫尔辛基市之外的规划活动,其中大多数人将严格地一个项目接一个项目地做下去。芬兰的规划看起来就像是一场与开发商玩的游戏,在概念上通常比较薄弱,其专注的依然是那些老一套的实用参数,鲜有雄心壮志。
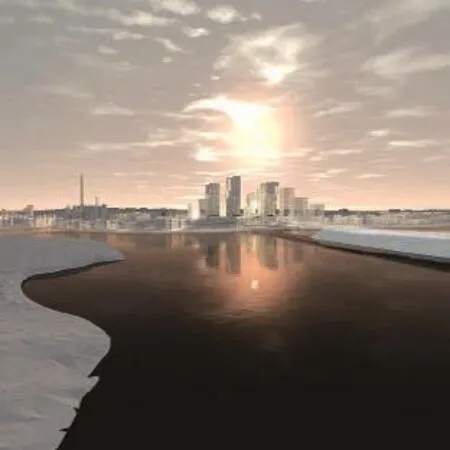
3 规划/Planning: Kalastama 商业区/Kalastama Business District,H& Co Architects
在中国,规划团队可以轻松地在这12个月内安排好研讨会,并为上海外滩照相取景。因此,最好是为他们安排一个清晰的实际项目:任命其为华北新居住项目的质量检测员,该地区的气候和日照情况与芬兰的情况极为相似。
芬兰的规划机器将会提交几万页的评述以及针对总体规划设计提案的批评意见,对于所挑选的场地的光照、公寓功能、停车场排布、人行道和自行车道、公共空间以及与表面的历史和周围环境因素的契合程度方面的问题开展一次全面的质量审查。芬兰的规划师将会非常有助于清除恶劣的非人道的居住区域,比如,规格太低的社会住宅或工人驻扎区。
规划师可能会要求提供一座供其工作的大楼,对于他们而言,那些“假古董”模样的城市中心将是个不错的选择。作为补偿,总统将FAT的最上面的6层都划留给他们,他们可以在这些房间里面堆上积满灰尘的场地模型,因为他们通常会前往距“假古董”市中心不远处的会议室参加研讨会。
团队3:基础设施专家
芬兰的建筑事务所通常不大,每个大公司只有10-50名建筑师。而与之相反,芬兰的建筑工程公司却要大很多,它们与许多国际企业集团都建立了良好的网络互动关系。在大型基础设施项目上,它们通常会到那些更注重技术的工作室寻找设计合作伙伴。事务所的规模大小也决定了设计风格的多样性。在最新的赫尔辛基至埃斯波的地下扩建工程中,我们就根据需要将站点的设计任务分配给了7家不同的事务所,其中没有任何一家事务所的规模大到足以独立承担所有站点的设计。
虽然,与中国的项目设计规模相比,我们的这次大型基础设施项目协同设计经历犹如沧海一粟,不值一提,但是,我们也有我们的优势,我们在设计中添加了不少实用元素,比如,我们的设计充分利用了有限资源,使生态环境更容易实现可持续发展。与此同时,我们还有大批擅长工业和能源生产建设,甚至核电设计的建筑师。
设计大礼基础设施团队不只涉足那些资源极度匮乏的城市运输或服务系统,他们还会将在这片土地上遇到的无数技术和物流挑战当成一项长期工作来研讨。除中国自己开展的大型项目外,他们可以从芬兰国内邀请一些不错的交通规划师(非建筑行业的)为中国的某些二级城市的公共交通运输提供即时的(弹出式)轻量级解决方案。
基础设施团队可以在芬兰建筑师大楼的地下室工作。
团队4:商业建筑师
在澳门赌场或亚洲大型购物中心的设计上,芬兰商业建筑师还从未有过任何成绩。虽然芬兰人在对购物中心和私家车的依赖程度上更甚于中欧人,但是在设计商业建筑时,芬兰建筑师似乎仍然有些局促不安。购物中心的建筑风格稍显严谨和枯燥,这就需要在主要零售中心的设计风格上添加一种高端品牌奥特莱斯所具有的氛围。
当然,这种设计趋势可以明显消除人们心中认为城市中心区域不够美观的观念,但是,这也在很大程度上影响了芬兰建筑的整体设计风格,如果连购物中心都需要设计得如此拘谨冷静,那么办公楼要多严肃,公共建筑又该是什么样?在芬兰,有这么一则老笑话,说的是建筑师总把灰色当彩色用,可这正是悲哀的现实。
芬兰商业建筑师在中国工作的这一年将成为他们摆脱可悲命运的一年。200位专业的商业建筑师将受聘于一家做事更为严谨的中国购物中心开发商,针对亚洲购物体验的影响力和魅力进行全面分析。他们将通过参观制造效果灯光、瀑布、喷泉、室内装饰和塑料丛林的工厂来奠定设计基调。
芬兰建筑师大楼的最下面4层(有自动扶梯、中间有中庭),商业建筑师们将在这里最终呈现出异于托儿所和小教堂的设计风格。
团队5:办公楼设计师
芬兰和中国的办公楼在规模上存在天壤之别。仅位于北京的中央电视台大楼的面积就相当于全盛之年赫尔辛基全年的办公建筑建设总量。小规模就意味着小型建筑。在芬兰不存在摩天大楼,即使是20层-40层高的普通高层办公楼也没有。
荷兰建筑师就已证明,他们可以将有限的范围和规模转变成优势,设计出一种新型的办公大楼,探索出一种新型办公大楼建筑模式。因此,这并不是芬兰所特有的设计模式。事实上,在设计办公大楼时应该尽量用柔和的方式展现其雅致的一面,而不是突显其呆板、平凡的一面。
帮助这些在中国工作的芬兰办公楼设计师寻找到自己相应的位置,将有助于该战略团队的协作与运行。通过与芬兰革新和重复利用专家的合作,他们可以寻找到更加合适的工业空间并可以将它们转化成标准的办公场所。但是,你为什么想那么做呢?为现有建筑打造质朴的粗狂之美可是中国建筑师的拿手好戏。
团队6:住宅设计师
到目前为止,住宅建筑师是芬兰建筑师设计大礼团队最大的一部分,他们已经预料到会十分艰苦地工作,因而结成了深厚的友谊。由于在一栋新的住宅建筑物上,房产中介挣的钱通常是建筑师的4倍,所以,微薄的收入经常让建筑师无奈地重复工作并形成压抑紧张的氛围。依次由规划人员、开发商和建筑师自身提出的严格的类型限制将设计范围缩小为一系列选项,在这个范围之外,优化方案会被一次次地剔除。对计划中被浪费的空间,大家都很愤怒:处于同等经济水平的其他国家相比,(芬兰的)公寓十分狭小,所以每1m2都必须物尽其用。
在中国的这一年,住宅建筑师们是否会解除限制呢?还是再制定一套类似的限制规定?芬兰的住宅设计师会认为大规模生产(设计和施工)是理所当然的,他们是否会一开始反对高层建筑而随后又屈服于游戏规则,迅速地制造出一大批住宅设计文件呢?那这还有什么区别吗?
标准的芬兰公寓建筑的设计通常会隐藏内部的重复和对称。即使是最少量的重复和对称也很容易被认为是不合乎人性的、需要用“户型排布”来打破。因此,芬兰几乎没有优美的严格重复的新城市住宅建筑,并且设计工作似乎是在错误地将庞大的公寓伪装成大型别墅。
因此,项目可能会是这样:忽略高度、密度和功效,并设计一些真正的私人别墅,而不是将北欧模式的住房引入中国郊区,让我们为各价格水平的新的一体式住宅制定全面的计划,并且从当地传统中吸收精华,对后现代主义不要太在意,从而形成一套智慧型工具重建中国社区。
从当地材料的角度出发进行的设计,在芬兰我们用的是石头:当地的石头、竹子、陶瓷——并利用中国惊人的生产制造能力:定制铝材,提高建筑外壳在炎热气候和寒冷气候下的性能,并完善可被住户支持、采纳和再利用的结构。
芬兰建筑师对于如何改进小规模住宅建筑有许多想法,但是这已经严格限制了客户和实施的范围。在一年时间内,他们会在实际生活中检验他们的梦想并在施工方面进行创新,而不只是在遵守规则方面进行创新。
住宅设计师会占领FAT的大部分,逐渐将标准的办公室内部变成进行一对一的当地材料详细试验和样品收集的实验室。最终,设计师们会完全放弃大楼并设计出和大楼差不多的标准单元及实物模型,并去不同的地方进行研习旅行。
在将年度结果收进畅销书中后,芬兰住房设计之路又会发生改变。
团队7:大师级人物
公共建筑的建筑工作是适应特定地点、特定需求的独特创造性工作,不同于普通的解决方案,它的各个步骤都要委托给最佳的队伍:投标、竞标、选拔过程、面试、资格预审、征求建议书、报价、组成多学科综合团队,以及,如果没有成立委员会的话,至少还要成立委员会,这些会占用大部分颇具才华的建筑师的时间。
进入中国建筑市场的典型的动机,既包含有独特创造和事业野心的驱使,也有对资金充足的公共建筑项目的追求。过去10年,这导致了一阵令人沮丧的狂热,大量皮疹式的虚荣的建筑在中国拔地而起,使很多有勇气和才华的建成项目与创意声名狼藉。
用一年时间来进行世界级的公共建筑的综合性设计已经足够了,但是要让施工人员理解熟悉设计还不够,更不要说在中国。设计大礼团队中有在公共建筑类型方面有经验并且有才华的设计师。学校、医院、机场、艺术演出建筑、博物馆和宗教建筑都包括特定的设计参数。这些不是秘密,而且,在中国,具体的咨询知识是具备的。
在助长设计师及政治家的自负和职业发展之外,中国的公众和人民需要什么样的建筑呢?目前的政治体系形成的中国公共领域正在发展。最擅长小规模决策和投资的芬兰团队的到来,是否会有什么大的想法,来改变公共项目呢?
在偏离目前的英雄主义建筑气候的一项史无前例的举动中,设计师大礼团队的公共工程部会设立中国社区在线资源来配置他们的共享空间。这一服务会包括共同使用空间的纲领性和功能性标准以及大众反馈和讨论工具,通过这个工具,公众可以对资源的使用方式、提出功能需求及直接对设计程序进行反馈的途径进行投票选择。
中国建筑师可以在这个共同开发的设计工具的帮助下设计个别项目。芬兰设计师会整理出一个图解的公共建筑内容列表(不同类型的礼堂、图书馆的主要功能元素、博物馆的公众体验和藏品维护要点,教堂圣坛等),这些都能够被当地的建筑师整合和使用。他们有明确的最终建筑理念和表达,不必拘泥于这些版权开放的知识共享,却能从中受益。
很多西方建筑师寄希望于中国来逃避无休止的民主程序,这些程序会影响他们的灵感。也许,最后到中国来的芬兰建筑师会让中国公众了解到这些程序的精华部分。
在FAT大楼的部分楼层里,人们在研发新的中国公共建筑资源,那里会成为寻求替代性建筑方法的研究室。大师们,作为一个高度竞争的群体,内部有很多派系并且关系紧张,今年他们不会互相竞争,而是一起合作。当建筑师们返回芬兰,这次的经历将会有助于形成团结的氛围,并且令人迫切期待产生更多新的建筑设计。□(叶扬 校)
Inspiration
In the recent book "Solutions: Finland", Finnish architect Martti Kalliala and his co-authors present compelling evidence on how the Finnish mentality thrives in challenging conditions and has become somewhat stale in the current comfort society. A new national project is needed in the vein of the postwar rebuilding effort of the forties and fifties.
Danish superstar architect Bjarke Ingels has spoken in length about how Scandinavia could be a design laboratory for the rest of the world, a stable and hygienic place where new concepts and methods could be tested, and then exported to more dynamic surroundings. Maybe this dimension could be combined with the search for a new national project?
In order to explain Finnish architecture to Chinese readers, I decided to formulate a scenario which considers Finnish Architecture as an export commodity, something that could be sold…or donated.The idea is to play with a fictional scenario in order to understand what makes Finnish architecture distinctive.
The Design Present
Finnish politicians typically develop an appetite for architecture and design when needing a subject of small talk (which never comes naturally) with foreign dignitaries. Design events like the Helsinki Design Year 2012 are arranged to develop the nation's brand abroad and to have something to show and to talk about with foreign guests.
When the guests have left, interest in actually supporting strong architectural concepts is rare: it is much easier to deem actual design as an excess.Recent competition winning hospital design in the city of Espoo by K2S Architects was supported as a major leap forward in the way Finnish hospital buildings support our public healthcare system.Instead of a being a straightforward machine for storing (and occasionally curing) sick, mostly old people, the design proposes a mega-hospital as a village-like, humane environment, which could conceivably improve not only the last moments of our senior citizens’ lives, but also contribute to an increased healing capacity.
All of this was suddenly deemed completely unnecessary when the first prizes for the construction and maintenance tender were received. The politicians of Espoo, the second biggest city of Finland, fell over themselves to condemn the design as "flower–shaped spectacle" which could easily be replaced by a "normal" building, solving the budget issue at no great cost, just by completely annihilating all architectural thinking.
China has become a main focus area for Finnish politicians seeking to use their influence to bolster the economy. Delegations of all levels visit the impressive sights of Shanghai and Beijing on a weekly basis. Even the Finnish president is in the export business, participating in export delegations who visit local politicians. Giving gifts is customary,and Finnish design is always a politically correct choice. What if there would be a really significant trade negotiation, involving some top government official from China, on something like efficient coalpower technology to reduce emissions from old plants, or some Finnish weaponry even, and a really impressive gift of design would be needed?
What if the president of Finland would donate a full year of work by all the Finnish architects to China?
The Numbers
The Finnish Association of Architects (SAFA)has about 3 100 full members. In addition there are about 500 non-registered but qualified architects in Finland. Of these 3 600 architects, we would leave 500 at home for personal or medical reasons- a quite few members of the profession are rather old, and have already contributed to the previous national projects of Finland.
The architects left behind will serve a useful purpose of keeping an eye out for any foreign architects trying the exploit the design vacuum created back home. The senior members of the association have been very active opponents of globally renowned architects building in Finland.The campaign against Museum of Contemporary Art "Kiasma" by Steven Holl was unsuccessful in the lean years of the 1990's, but recently the veterans mobilized successfully to repel Herzog and De
Meuron's hotel project in the centre of Helsinki.
The 3 100 qualified, professional architects will work in China but on a Finnish 7,5 hour day,5 days a week, with 5 weeks of paid holidays on top of days off for public holidays which averages 8 working days per year. The architects will also on average take 5 days off for sick leave. This will generate a total of 1 665 annual working hours per architect, and a total gift of 516 500 hours of Finnish architecture.
The team will work in Finnish way but for Chinese projects. This means an average production of one square meter of construction per 1.5 hours of work, and a total output of 344 100m2of completed design documentation.
This equals ten 35-floor office buildings.
Suddenly the present does not look outrageous at all. That is what is so precious and special about Finnish architecture globally: it is so rare it hardly exists. To get the most out of the gift, we have to be more specific, instead of dumping these almost extinct arctic creatures to work on a non-significant,bulk projects. Let's see what the Design Present could do if their one year project was engineered for optimum output.
The Conditions
While Finnish architects are in general an openminded and culturally curious bunch, it would be beneficial to create working conditions where they would feel comfortable from the 1st of January.Remember, we only have a bit over half a million hours to play with. A coastal location near the South China Sea would be optimum: once Finns travel abroad, they are obsessed with temperate climates.And good sailing is essential for teambuilding and relaxation, after all the Finnish working hours generate a lot of free time especially for the professionals whose families have decided not to follow them for the project.
The architects could be conveniently housed in a conservatively designed housing area with 30m2of space per architect, the average housing density in Helsinki. The required 93 000m2could be spread over a few generic but rare-in-Finland typologies,because if there is one thing a Finnish architect(or any architect for that matter) hates, it is being just like everyone else back home. So living a year sharing a duplex with a marina view, a 4-floor townhouse with a back garden, or any apartment higher than 16 floors off the ground would be something to brag about back home.
Working environment solution would be even more straightforward. A Finnish office building has an average efficiency of 25 gross floor meters per worker, and that will suit a humble and hardworking architect just fine. The resulting 77 500m2, 62-floor office tower will be a welcome anchor tenant for a new business park. The Finnish Architects Tower, or FAT, will have Chinese developers fighting over the contract to build it. The Finnish government has a reputation of being a really good tenant for their overseas properties.
Social Life
Besides the sailing a few other social perks should be provided to make the most out of the Design Present year for all parties. A simple,understated bar with a crude neo-primitive decoration and extremely grumpy and unhelpful staff should be open until 3 am on all nights for post-work discussions. Lunch is very important: a selection of different daytime restaurants would allow for a healthy formation of likeminded parties during the working day.
Not one architect would miss Finnish food if serious Chinese cooking would be served. Karaoke would be approached ironically at first, but later embraced with an emotion (and occasionally even skill) that would hopefully lead to relationships and connections with the locals beyond the project year.
The annual football tournament among Finnish architecture offices would be held in exile, with the temporarily demoted office owners not guaranteed an automatic starting role like back home. The Design Present would guarantee a fresh start: a year with new organizational structures and opportunities for all.
By dividing the Finnish architects into specific teams and work groups, the output of the year would start to emerge.
Team 1: Strategists
A few dozens of architects would be hand-picked by the government to formulate the strategic and systemic level of the year's work. Liberated from the political tensions back home, these policyoriented, cynical and largely useless figures would seek to gain credit for all the positive results of the Design Present, readily providing condescending Powerpoints on how the innovative designs were only a trivial continuation of the groundwork and visionary policy provided by them.
Depending on the savvy of the government selectors, some actual intelligent leaps forward could be achieved. The Design Present would need a killer presentation and popular conceptualization:the right strategists could provide publicity and direction for the whole affair. The potential for this unique arrangement should be tapped into by the cleverest of means, without formulating restrictive or conservative strategies.
The strategists would have one floor of the FAT, which would be furnished with an international design competition funded by the Finnish Independence Fund Sitra, the employer of most of the eventual occupants of the floor.
Team 2: Planners
The largest architecture office in Finland is a public municipal agency: Helsinki city planning office. One in twenty architects shipped to China work there, and none of them (by law) design any buildings for living. They do, however, work on absurdly detailed town plans in a way which closely resembles designing buildings.
Other Finnish urban planners work for the private practices and are mostly responsible for planning activities outside of Helsinki, most of which happen strictly on a project-by-project basis.Finnish planning is seen as a kind of game with the developers, and is typically very weak conceptually,focusing on important yet banal practical parameters and rarely aiming for anything ambitious anymore.
In China the planning team could easily spend the twelve months arranging seminars for themselves and taking photographs of the Bund.Therefore it would be best to assign them a clear hands-on project: being a quality surveyor of new housing projects in northern China, where the climate and light conditions are the most similar to Finnish ones.
The Finnish planning machine would churn out tens of thousands of pages of commentary and criticism of proposed master plans, giving a comprehensive quality review on selected sites on issues such as light conditions and functionality of apartments, parking arrangements, pedestrian and bicycle access, communal spaces, and adaptability to superficial historical and contextual factors.The Finnish planners could be specifically useful in weeding out the worst inhumanities of a very low spec social housing or workers housing area.
The planners would probably request a building of their own to work in, preferably in some mock-historical urban centre. To compensate,the president would give them the top 6 floors of the FAT, which they would occupy with dustgathering site models while attending seminars in a conference facility near the mock-historical urban centre.
Team 3: Infrastructure Specialists
Finnish architecture offices are very small:the major firms each have 10-50 architects working for them. Finnish engineering firms, on the other hand, are large and well networked with international conglomerations. When working with large infrastructure projects, the engineering corporations select design partners from the more technically oriented studios, and execute the large projects with them. Scale of the offices also creates diversity. In the new Espoo extension of the Helsinki underground, station design is divided to seven different firms out of necessity: no one office is big enough to handle all the stations alone.
This experience in collaborative design of large infrastructural projects is obviously a drop of Eau de Cologne in an ocean when brought to the Chinese scale. Still, Finnish infrastructure has useful qualities such as the use of limited resources to execute durable and easy to use environments.Finland also has a number of architects who
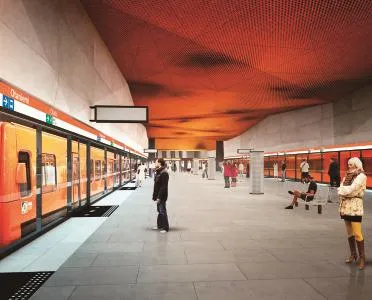
4 规划/Planning: 赫尔辛基住宅区/Housing Area in Helsinki, Helsin City Planning Office
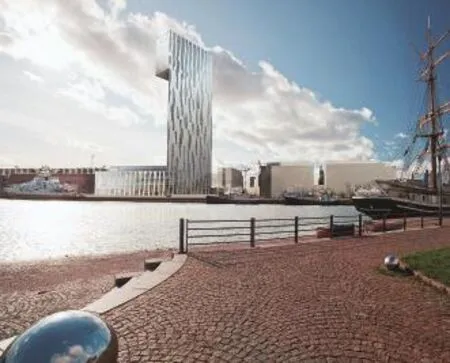
5 商业建筑/Commercial: Jätkäsaari 酒店/Jätkäsaari Hotel, Davidson& Tarkela Architects
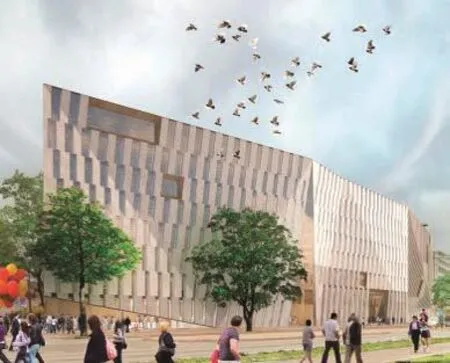
6e l商in业建筑/Commercial: 瓦利拉办公楼/Vallila office block, JKMM Architects
specialize in industrial and energy production construction, and even some current know-how in nuclear power design.
Rather than meddling with some metropolitan transit or service system with far too few resources,the Design Present infrastructure team could treat the year as a long workshop in a land of unlimited technical and logistic challenges. They could invite a few of the better traffic planners (not an architectural discipline in Finland) to visit, and design instant ("pop-up"), lightweight solutions for public transport problems in urban areas of secondary importance, out of reach of China's own megaprojects.
The infrastructure team would work in the basement of FAT.
Team 4: Commercial Architects
Finland has never had shameless commercial architecture in the vein of Macao's casinos or the Asian megamalls. Finnish people depend on the malls and the private cars more than Central Europeans, but still Finnish commercial architects seem to be slightly embarrassed by their projects.Architecture for shopping is very dry and humorless,resulting in prime retail centers acquiring an aura of high end outlet malls.
This trend has obviously been great in eliminating crass eyesores from urban centers, but it also affects the whole tone of Finnish architecture in a restricting way. If a shopping centre is so serious and sober, surely our offices have to be more serious, and public buildings even more. In Finland the old joke about architects using grey as the effect color is often sad reality.
The year in China could be a way out of this misery. The two hundred Finnish commercial specialist architects would be employed by one of the more scrupulous Chinese shopping centre developers,and supplied with a full analysis of how much effects and glamour the Asian shopping experience contains.Tours of factories producing effect lighting, waterfalls and fountains, decorative interior claddings and plastic jungles would set the tone.
In the four lowest floors of FAT (accessible by escalators, connected by an atrium) the work of commercial architects would be finally emerge as distinguishable from nurseries and chapels.
Team 5: Workplace Designers
Office buildings are perhaps the extreme indication of the difference in scales between Finland and China. The square meters of CCTV
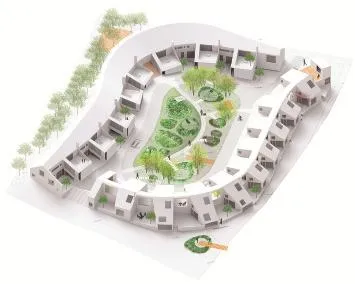
7 k i住宅/Housing: 维雷斯住宅区/Vuores Residential Area, AOA Architects
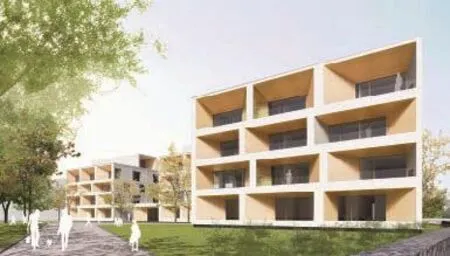
8 住宅/Housing: Kotisaari住宅区/Kotisaari Housing Block, Playa Architects
Building in Beijing alone represent the entire Helsinki's annual workplace construction on a boom year. Small scale means small buildings: skyscrapers are impossible, and even normal high-rise office buildings (20-40 floors) do not exist.
Dutch architects have shown that limited scope and scale can be turned into an advantage,resulting in a catalogue of innovative office buildings exploring new workplace typologies. This is emphatically not the case in Finland, where workplace architecture is at best elegant and classy in a subdued way, at worst highly mechanistic and uninspired.
Finding a suitable role for the Finnish office designers in China would be a good way to get the strategy team up and running. Potentially teaming up with Finnish renovation and re-use specialists,they could seek suitable industrial spaces and convert them into standard office use-but why would you want to do that? Chinese architects are far superior in dealing with the rough beauty of existing structures.
Maybe the People's Liberation Army could do with an obedient and, again, very resource oriented and conservative design team. If not necessarily LEED–certified, the Finnish office designers could make hay with a series of modular shed designs in cost-effective camouflage patterns. As all Finnish men have been trained in the army, there would be a personal level of involvement as well.
Team 6: Housing Designers
Being by far the largest division of the Design Present team of Finnish architects, the housing designers enjoy a fraternal camaraderie shaped by the perceived toughness of their work back home.Meager fees make the work often cynically repetitive and create a bitter atmosphere, as real estate agents routinely earn four times as much as the architects on a new residential building. Strict typological restrictions imposed in turn by planners, developers and architects themselves have rendered the scope of design to a very narrow set of options, out of which an optimized solution should be squeezed out time after time. There is common outrage over wasted space in plans: every square inch must be utilized as apartments are very small compared to other countries in a similar economic position.
Would the year in China offer liberation, or just a new set of similarly binding rules? Finnish housing designers would take the mass production (in both design and construction) for granted, would struggle with high-rise buildings initially, but would probably pick up the game quickly enough to produce full documentation on a number of buildings. But would that make any difference?
Standard Finnish apartment buildings are often designed with an intention to hide the repetitions and symmetries inside. Even modest scale is easily deemed inhumane and in need of "breaking up"by"compositions". As a result there are hardly any elegantly urban, strictly repetitive new residential buildings in Finland, and the design effort seems a little misplaced in trying to disguise the bulky apartment buildings as large villas.
So maybe that would be the project: forget about the height, density and efficiency, and design
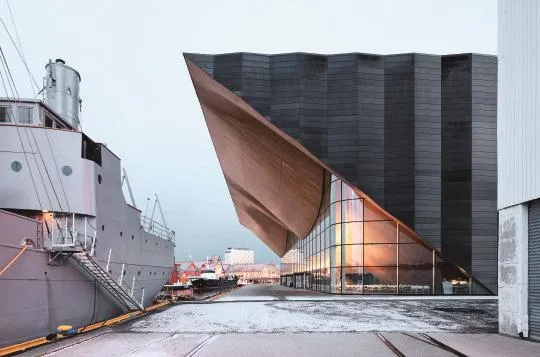
9 公共建筑/Public: 克尔顿演艺中心/Kilden Theatre and Concert hall, ALA Architects (摄影/Photo: Tuomas Uusheimo)
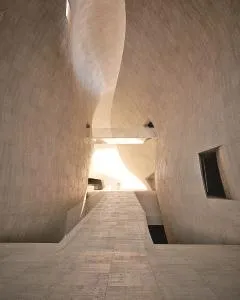
10 公共建筑/Public: 波兰犹太人历史博物馆/Museum of the History of Polish Jews, Warsaw, Lahdelma &Mahlamäki Architects and Kuryłowicz & Associates
some actual private villas. But instead of introducing a few Nordic model houses to the Chinese suburbia,let's work on some comprehensive schemes for new detached houses in all price scales. And let's borrow some moves from local traditions, flirt with postmodernism a bit, and generate an intelligent tool kit for rebuilding Chinese communities.
Design by looking at local materials the way we use wood at Finland: local stones, bamboo, ceramics –and also utilizing the incredible manufacturing capabilities in China: getting customized aluminum detailing done, improving the building shell's performance in both hot and cold climate, and promoting structures which can be maintained, adopted and reused by the residents themselves.
The Finnish architects have a huge catalogue of ideas of how to improve residential architecture on small scale, but have had limited clientele and scope to execute them seriously. For one year, they could test their dreams in real life and get back to working with innovations in construction, not just innovations in bending the rule book.
The residential designers would occupy the bulk of the FAT building, and gradually turn the standard office interiors in to laboratories of one to one detail experiments, sample collections of local materials.Eventually the designers would start to abandon the tower completely and work on prototype units and mock-ups built next to the tower, as well as making study trips to different sites.
After collecting the results of the year into a best-selling book, life will never be the same in Finnish housing design.
Team 7: The Maestros
Architecture work of public buildings, unique creations to fit specific sets of needs on specific sites rather than generic solutions, is heavily characterized by methods of trying to get the best commissions: bids, competitions, selection procedures, interviews, pre-qualifications, RFP's,RFQ's, multidisciplinary team formations, and often if not designing as a committee, at least designing to a committee, are taking up the time of the supposedly most inspired architects.
Typical motivation to enter the Chinese architecture market has been an ego-driven search for the unique and ambitious, well-funded public buildings. This has led to a frustrating frenzy of rash vanity architecture which gives a bad name to many brave and genuinely great built projects and proposals in China during the last decade.
A year is long enough to do comprehensive design of a world class public building, but not enough time to expose this design to the builders let alone to build it, not even in China. The Design Present team contains talented designers with experience on most public building types. Schools,hospitals, airports, performing arts buildings,museums and religious buildings all contain specific design parameters. There are no secrets, however,and specific consultant knowledge is well available in China.
Instead of boosting the egos and careers of designers and politicians, what kind of buildings would the public, the people of China, need? The current political system produces the public realm which is being developed in China now. Could the arrival of the Finnish team, mostly fluent with small scale of decision-making, investment and importance, but also containing big thinking, make a difference in the way public projects are being instigated?
In an unprecedented move away from the current hero-building climate, the public projects division on the Design Present team could set up a Chinese online resource for communities to configure their shared spaces. The service would incorporate programmatic and functional criteria for common uses, as well as a democratic feedback and discussion tool where the public would be polled on the preferred use of their resources, as well as a way of giving functional requests and user feedback straight into the design process.
Chinese architects would execute individual projects with the help of this collaboratively created design tool. The Finnish designers could include a catalogue of schematic public parts(auditoria of different types, main functional elements of libraries, museum components for the public experience and collection maintenance,altars, etc.) which could be combined and utilized by the local architects, who would formulate the final architectural concepts and expressions, not restricted but benefited by the copyright-free shared knowledge.
Many westerns architects look to China to escape the relentless democratic processes which water down their bright ideas. Maybe the ultimate Finnish architecture gift to China would be to make the best parts of those processes available to the Chinese public.
The couple of generic floors in FAT, where the new Chinese public building resources would be developed,would become an intense laboratory of alternative architectural approach. The maestros, being a highly competitive bunch with lot of internal divisions and tensions, would also spend the year working together instead of competing with each other. After returning back home to Finland, the collegial atmosphere and the eagerly awaited new building designs would benefit from this experience.□
