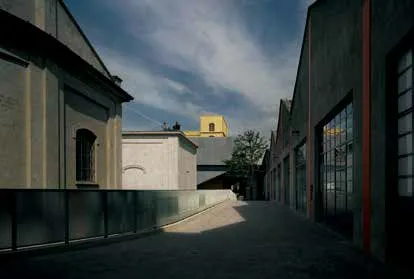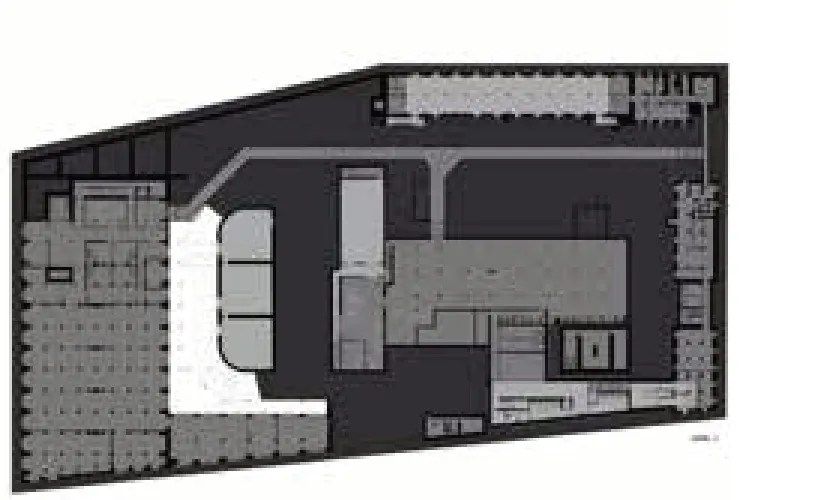普拉达基金会艺术中心 意大利米兰
2022-06-23IwanBaan,BasPrincen,CharlieKoolhaas等
项目状况:2015 年竣工
业主单位:普拉达基金会
主管合伙人:雷姆·库哈斯,克里斯·范杜恩
项目主管:Federico Pompignoli
当地建筑师:Massimo Alvisi
执行建筑师:Alvisi Kirimoto &Partners,Atelier Verticale
结构工程:Favero &Milan,SCE Project
电气工程:Favero &Milan,Prisma 工程公司
面积:总公共面积12 300 平方米,总私密面积6 600 平
方米,总建筑面积18 900 平方米
摄影:Iwan Baan,Bas Princen,Charlie Koolhaas,Ela Bialkowska,Federico Pomignoli,OMA
Status:Completion 2015
Client:Fondazione Prada
OMA Partners in Charge:Rem Koolhaas,Chris van Duijn
Project leader:Federico Pompignoli
Local Architect:Massimo Alvisi
Executive Architects:Alvisi Kirimoto &Partners,Atelier Verticale
Structural Engineer:Favero &Milan,SCE Project
MEP Engineer:Favero &Milan,Prisma Engineering
Areas:Total public area 12 300 m2;total private area 6 600 m2;total built area:18 900 m2
Photography:Iwan Baan,Bas Princen,Charlie Koolhaas,Ela Bialkowska,Federico Pomignoli,OMA
普拉达基金会艺术中心新的总部位于米兰南部的Largo Isarco工业建筑园,前身是一座建于1910年的杜松子酒厂。改造后的建筑将拥有多样化的展览空间模式。除七栋包括仓库、实验室、酿造筒仓在内的保留建筑外,方案围绕中庭增加了三座新建筑。
这样的复合体建筑旨在为空间类型学项目表演扩展空间,充分展现该艺术类型的独特魅力。此次设计项目涉及七个已有建筑和三个新建筑。“讲台”,一个进行短期展示区域。“电影院”,一个多媒体礼堂。以及一个“塔楼”,一个高达九层,用来展示建校以来具有纪念意义的事物和举办的活动图像资料的永久性建筑。
除此以外,在Largo Isarco建筑区域范围内,还有两个独立建筑,即一个公寓和一个广场,其中广场呈现了更为垂直的造型。通过严格检查,广场建筑物并没有提供有吸引力的可能性,并被最终拆除,同时这也促使庭院成为确保露天场所充分发挥作用不可或缺的组成部分。普拉达基金会艺术中心大楼多功能表演场地Deposito位于建筑物西边,适用于策展和创意开发。地下部分同时容纳了展品的储藏和部分展示两个功能,参观者将可以看到部分作品,如 a fleet of artists’ cars,拆封和前期准备工作的进行过程。
位于大会堂东侧的独立结构式建筑名为Cisterna。建筑内部的三个小空间通过“诵经台”与外侧的阳台相连,曾经为工业服务的结构如今带上了一些宗教性的意味。
Located in a former gin distillery dating from 1910 in the Largo Isarco industrial complex on the southern edge of Milan,the new home of Fondazione Prada is a coexistence of new and regenerated buildings including warehouses,laboratories and brewing silos,as well as new buildings surrounding a large courtyard.
The complex aims to expand the repertoire of spatial typologies in which art can be exhibited.The project consists of seven existing buildings,and three new structures:Podium,a space for temporary exhibitions;Cinema,a multimedia auditorium;and Torre,a nine-story permanent exhibition space for displaying the foundation's collection and activities.
Within the perimeter of the Largo Isarco complex existed two freestanding structures:one flat and square and the second more vertical.On close inspection,the square building did not offer attractive possibilities and was demolished,enabling the courtyard to become a significant element for open-air use.The Deposito,an existing building on the west edge of the complex,is adapted for curatorial ingenuity:in its basement,the Fondazione's collection is arranged in a hybrid of strict storage and partial display,creating 'chambers' where work such as a fleet of artists’ cars can be unpacked or half opened to the public.
The freestanding object to the east of the Great Hall,dubbed the Cisterna,is divided in three rooms with three interior ‘pulpits’ connected to an exterior balcony.Its configuration suggests a precise industrial need that now reads as a quasi-religious environment.
The Cinema acts as an autonomous cell within the compound.With large bi-fold doors,it can be instantly connected to the courtyard.Inside,the raked seating can be converted into a flat floor,allowing the space to be used for staging outdoor events or as additional,covered gallery space.








鸟瞰 Bird's eye

首层平面图 Ground floor plan

地下层平面图 Underground floor plan
电影院的功能则更为灵活多变。建筑一侧外墙以双折叠门构成,封闭的空间可变成向中庭敞开的半开放空间。内部的阶梯式座位亦可通过折叠还原为平坦的地面,作为户外活动的舞台空间或附加的室内展览空间。
中庭南部的四座小房子以及废弃的庭院如今用作基金会艺术中心的办公室和长期展览厅,它们之间耸立着金箔外墙的“鬼屋”,其内部狭小的空间让特定的作品可以在更亲密的空间氛围中展出。
毗邻的“讲台”位于场地内两条视觉通道的相交点,成为了整个建筑群的视觉中心。这座新建筑由两个完全不同的空间组成:一个是位于一楼纯玻璃制造,无中柱设计的“讲台”。然而与“讲台”外表上看去截然不同,二层却是斑驳的泡沫铝外墙的展厅,与一楼展厅呈现出极大的对比。两者皆为多功能的临展大空间。
坐落于建筑群的西北角,塔楼也有其独特的配置,还包括一间餐馆、一个接待处以及相应的住客配套设施。其他楼层,随着高度的不断上升,将根据具体情况配备相应且独特的功能,并提供建筑群与城市的额外视野。
Four 'houses' that face the courtyard to the north and an abandoned garden to the south accommodate Fondazione offices and permanent galleries.Within their confines sits the ‘Haunted House’,an existing building with its exterior covered entirely in gold leaf.Inside,the intimate scale of its interiors generates a ‘domestic’setting for specific works.
Adjacent,the Podium forms the center of the compound,sitting at the intersection of the two perpendicular axes through the site.This addition combines two volumes of very different qualities:a fully glazed,column-free podium on the ground floor.Resting on top is another gallery space clad in aluminum foam,with a bubbled pattern.Both galleries provide large,multi-purpose areas for temporary exhibitions and events.
Situated on the north-west corner of the compound,the Tower houses site specific installations,as well as a restaurant,a reception space and guest facilities.The other floors,with gradually increasing heights,will accommodate site specific installations and provide alternating views of the compound and the city.




