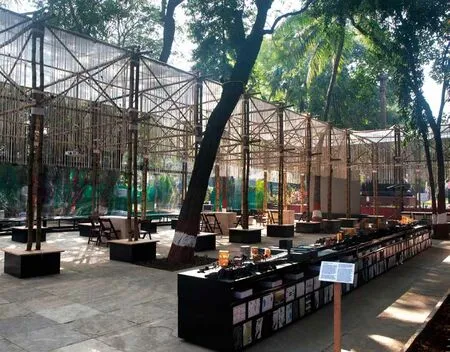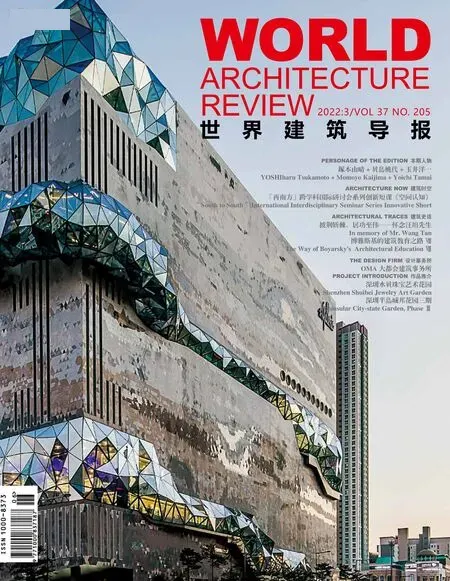宝马古根海姆实验室(孟买)印度,孟买
2022-06-23古根海姆
主要用途:移动实验室
设计周期:2012年8月 -2012年10月
建设周期:2012年10月 -2012年12月
总建筑面积:182.25 平方米
结构:竹框架
结构工程师:奥雅纳(孟买)
施工:奇迹草私人有限公司
设计单位:犬吠工作室+SDM建筑师(驻地建筑师)
摄影:古根海姆
Principal use:Movable laboratory
Design Period:2012.8 -2012.10
Construction Period:2012.10 -2012.12
Total !oor area:182.25 m2
Structure:Bamboo frame
Structural engineers:Arup Mumbai
Construction:Wonder Grass Initiative Pvt.
Architects:Atelier Bow-Wow+SDM Architects (local architect)
Photography:Guggenheim
宝马古根海姆实验室是智囊团和社区中心的一个组合,是一座移动实验室,致力于讨论与城市生活有关的各种问题。我们利用CFRP(碳纤维增强型塑料)设计了第一座实验室建筑。最初计划将古根海姆实验室从纽约迁往柏林,之后再迁往孟买。但是,后来决定利用孟买当地的材料和技术在孟买建造第二座实验室。孟买有着为婚礼和庆典架设曼达波(一种简单的竹制建筑)的悠久传统,因此我们决定建造一座曼达波建筑派系的实验室建筑。曼达波通常搭建于附近的树木和建筑之上。但是,活动组织者要求孟买的古根海姆实验室必须是一座独立的建筑:他们想要架设一座可移动空间,每周都可迁往一个新的地方。这样一来,往往由于种姓而无法参观博物馆的人员也能进入这一实验室。为了达到这些目的,我们设计的建筑物最终由2.5 米跨度的纵向单元和4.5 米跨度的桁架梁单元组成,而且所有单元均可放在平板货车的后部。此外,我们还设计了一些利用绳扣即可将木制连接器固定在一起的接头。有些接头还需要使用螺栓。为了防止竹制构件沿纹理开裂,我们用合成树脂胶接剂对这些构件的螺接处进行了填充。另外我们采用 rope noren(帷幔)将该建筑物包覆起来,以实现所需的透明度,并最大限度地实现侧向风的流通;然后用类似帐篷的屋顶覆盖建筑,保护参观者不受到阳光和鸟粪的影响。
The BMW Guggenheim Lab,which serves as a think tank and community gathering space,is a mobile laboratory devoted to discussing various issues related to city life.We designed the first lab building using CFRP (carbon-reinforced-plastic).Originally,this building was scheduled to travel from New York to Berlin,and then on to Mumbai.Later,however,it was decided that a second lab building would be constructed in Mumbai using local materials and technologies.Mumbai has a long tradition of erecting mandapa,simple bamboo structures,for weddings and festivals,so we decided to create a lab building belonging to the mandapa structural genealogy.Mandapa are often partially supported by nearby trees and buildings.The event organizers,however,requested that the second lab building be a freestanding structure:they wanted an itinerant space that could be moved to a new ward every week.This would make the Lab accessible to people whose castes ordinarily prohibit them from visiting museums.To achieve these objectives,we designed a structure composed of 2.5-meter-span longitudinal units and 4.5-meter-span truss beam units,all of which fit onto the back of a flatbed truck.We devised joints in which wood connectors were fastened together using rope ties.Some joints also incorporated bolts.To prevent bamboo members from splitting along the grain,we filled them with synthetic resin cement where they were bolted.We wrapped the structure in a rope noren (curtain),to provide transparency and minimize resistance to lateral wind forces,and covered it with a tent roof,to shield visitors from sunlight and bird droppings.



