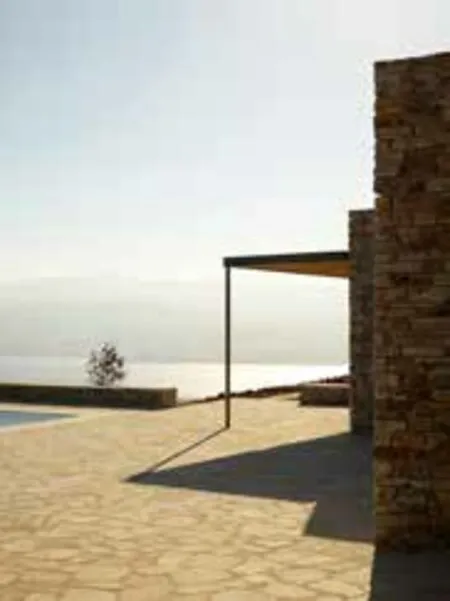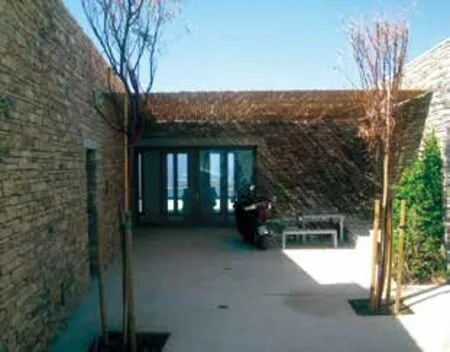安提帕罗斯岛环 希腊,安提帕罗斯岛
2022-06-23Oliaros
主要用途:私人住宅
设计周期:2009年10月 -2011年4月
建设周期:2011年4月 -2012年7月
场地面积:5 252.74 平方米
建筑面积:402.12 平方米
总建筑面积:474.25 平方米
结构:钢筋混凝土
结构工程师:Manos Kyriazis
施工:Doriki Techniki e.e.
设计单位:犬吠工作室+SDM建筑师(驻地建筑师)
摄影:Oliaros
Principal use:Private residence
Design Period:2009.10 -2011.4
Construction Period:2011.4 -2012.7
Site area:5,252.74 m²
Building area:402.12 m²
Total foor area:474.25 m²
Structure:Reinforced concrete
Structural engineers:Manos Kyriazis
Construction:Doriki Techniki e.e.
Architects:Atelier Bow-Wow+Dionysis Zacharias Architects (local architect)
Photography:Oliaros

项目刚开始时,我们就面临着一些问题。项目现场各个方向视野开阔,但是风力强劲,极大地影响了人们观看美景。而且项目现场位于山脊之上,但是不能将其建于山脊线的上方。因此需要根据安提帕罗斯岛当地建筑的民间风格建造一座新的建筑。为了将这些问题转化为一种空间品质,我们沿着项目现场的轮廓砌筑石墙,将一半埋入山体,并随着墙体的角度变化向外扇出。
在北侧,遥远的米克诺斯岛和德罗斯岛依海而生。这些岛屿之间的视野确定了这一建筑的主轴线,并侧重于其映入眼帘的顺序。在西侧,一个泳池和外部庭院四周布满石墙和玻璃,既可以保护内部空间免受强劲海风的影响,又可以欣赏日落。建筑的内部空间从轴线向东扇出,便于欣赏岛屿、大海和天空。石墙将每个空间囊括于方框式场景,共同组成周边环境的全景全貌。石墙的这一构造延续了项目现场周围现有石墙的表现形式。项目嵌入山体一侧,保持现有的山脊线,最大程度上减小了对景观的影响。通过这些方法,项目与周围环境融为一体,同时建筑风格独特,引人入胜。
As we began this project,we were immediately faced with contradictions.The site commands views in every direction,but came with the wind so strong which made it difficult to enjoy the views.Situated at the ridge of a hill,but could not build above the ridge line.A new architecture needed to be created,using the vernacular language of Antiparos.In an attempt to transform these contradictions into a spacial quality,lead us to the placing of stone walls following the contour of the site,half buried into the hill,yet fans outward by angle variations of the walls.
To the north,the distant islands of Mikonos and Deros rest on the sea.The sightline between these islands establishes the primary axis of the villa and focuses its entry sequence.To the west,a pool and exterior courtyard are surrounded by stone walls and glazing that acts to both protect the space from the strong sea winds,yet open up views toward the sunset.The interior spaces of the house fan outward from the axis to the east,oriented to views of the islands,sea,and sky.The stone walls anchor each space toward its own framed scene which collectively construct a complete panorama of the surroundings.This construction of the walls continues the vocabulary of the existing stone wall that circles the site.Embedding itself into the side of the hill,the project maintains the existing ridge line to minimize its impact on the landscape.Through these strategies,we compose a compelling architectural presence while maintaining an equilibrium with the surrounding context.








