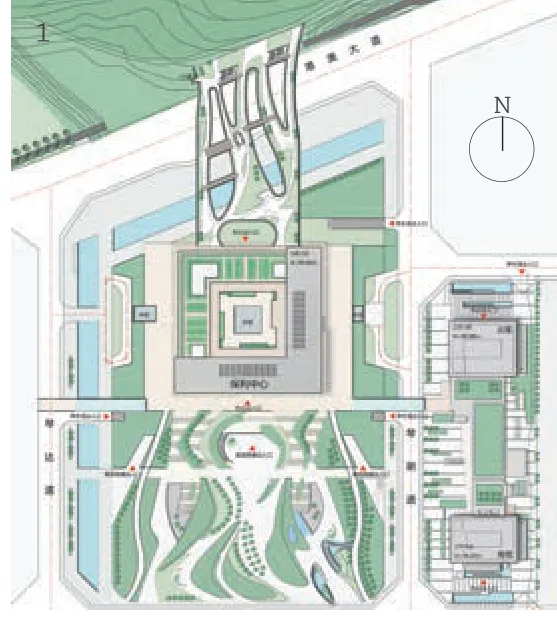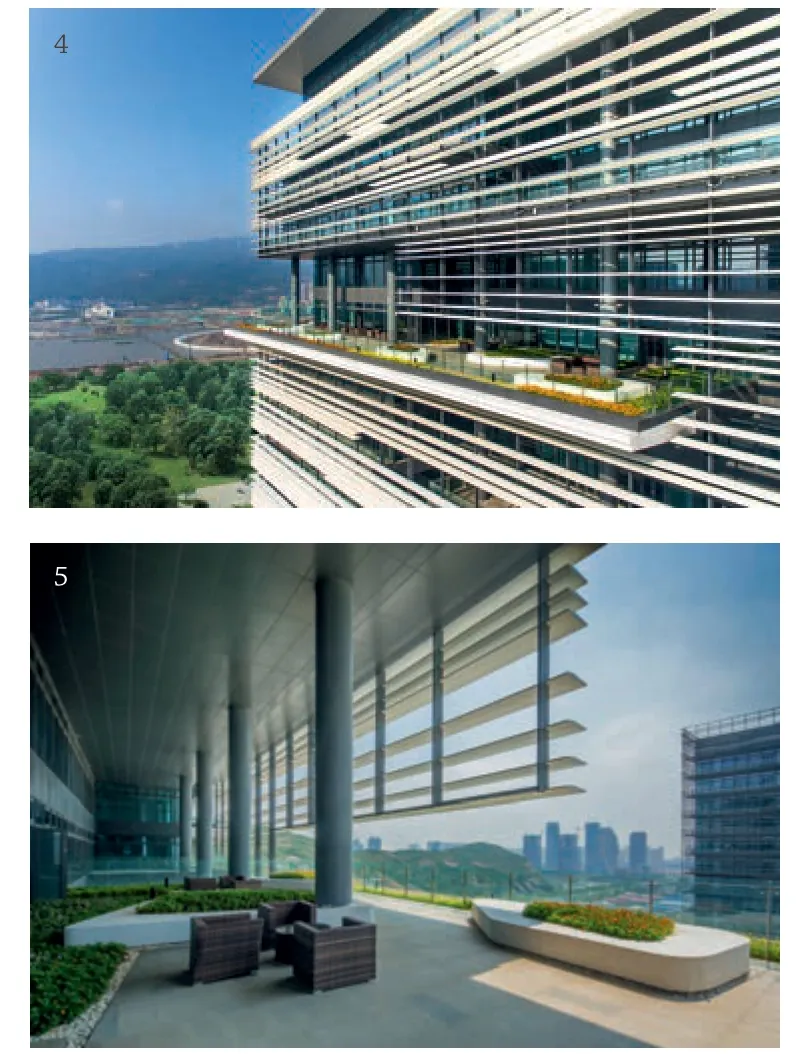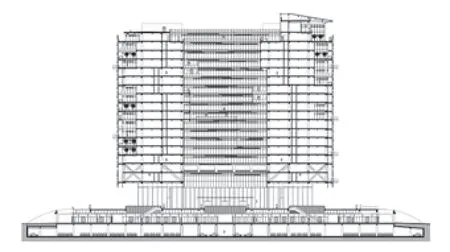横琴保利中心,珠海,广东,中国
2022-05-25广东省建筑设计研究院有限公司佐藤综合计画
广东省建筑设计研究院有限公司,佐藤综合计画
客户:珠海横琴保利利和投资有限公司
主创建筑师:陈雄,郭胜,牟岩崇
设计团队:陈超敏,谢少明,林建康;区彤,谭坚;李建俊,黄宇清,郭勇
建筑面积:220,000m2
设计时间:2013.10
竣工时间:2018.03
绘图:黎昌荣,莫颖媚,张连飞,张艳辉
摄影:李开建
Client:Zhuhai Hengqin Poly Lihe Investment Co.,Ltd.
Principal Architects:CHEN Xiong,GUO Sheng,Takashi Hokoiwa
Project Team:CHEN Chaomin,XIE Shaoming,LIN Jiankang;OU Tong,TAN Jian;LI Jianjun,HUANG Yuqing,GUO Yong
Floor Area:220,210 m2
Design Time:2013.10
Completion Time:2018.03
Drawing:LI Changrong,MO Yingmei,ZHANG Lianfei,ZHANG Yanhui
Photos:LI Kaijian

1 总图 Site plan
珠海横琴保利中心是一个洁白光亮的办公商业综合体。白色横向百叶与玻璃幕墙共同构成适应地方气候特征的双层表皮系统。非均质的遮阳百叶、错位展开的空中露台、多样化的功能空间共同构成丰富多变的建筑立面。建筑主体塔楼80m×100m×100m,采用带巨型转换钢桁架的框架—剪力墙结构,实现“悬浮的空中立方体”。建筑中央方形竖向天井与底层开放式架空层相结合,构筑“风之通道”。绿化天桥、绿化屋面、绿化广场、山体共同形成一个绿意盎然的大地景观。这是一个因地制宜的绿色建筑,创造具有强烈识别性的横琴风格。它是“新岭南建筑”的一次有益尝试。

2 远观立面 Façade
Poly Centre is a commercial-office mixed use project featuring a white glossy cube.Dual façades combined with horizontal louvre and glass curtain wall will improve the lighting,sunshading and ventilation conditions essential in subtropical climate region.The louvres,terraces and multi-purpose spaces enrich the building shape and create an eye-catching feature.The tower adopts a frame shear wall structure with mega transfer steel trusses to achieve a floating cube suspending above the greenery roof.A mega vertical void in the middle combines with open space in the podium creates a "Wind Tunnel".The landscape design takes advantage of its proximity to the mountain,extending the experience of relaxation in a lush natural environment into the project.This green building is a visual icon for Hengqin.It's an effort to promote "Lingnan architecture" (local architecture).

3 鸟瞰 Aerial view

4.5 外景 Exterior views

6 立面 Elevation

7 剖面 Section

8 技术应用图示 Diagram of technological application
