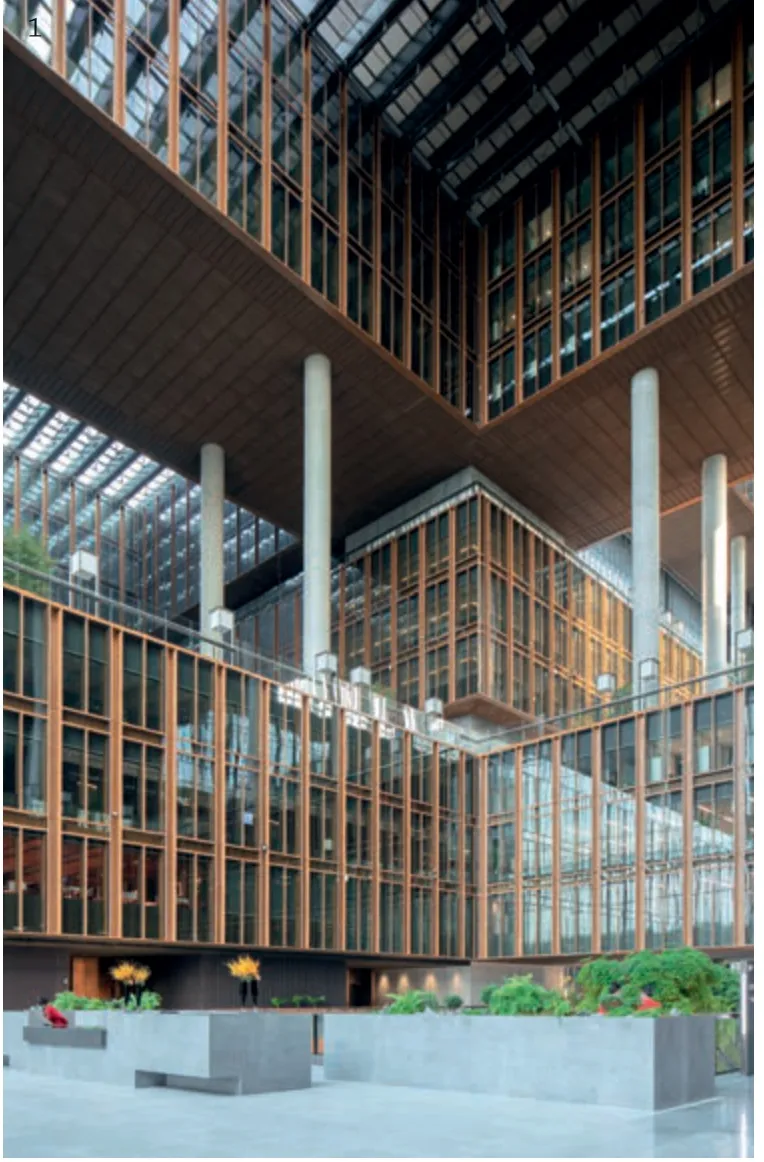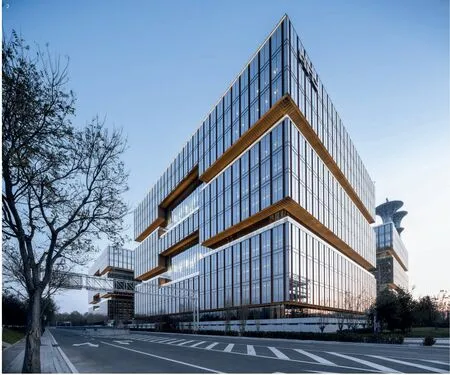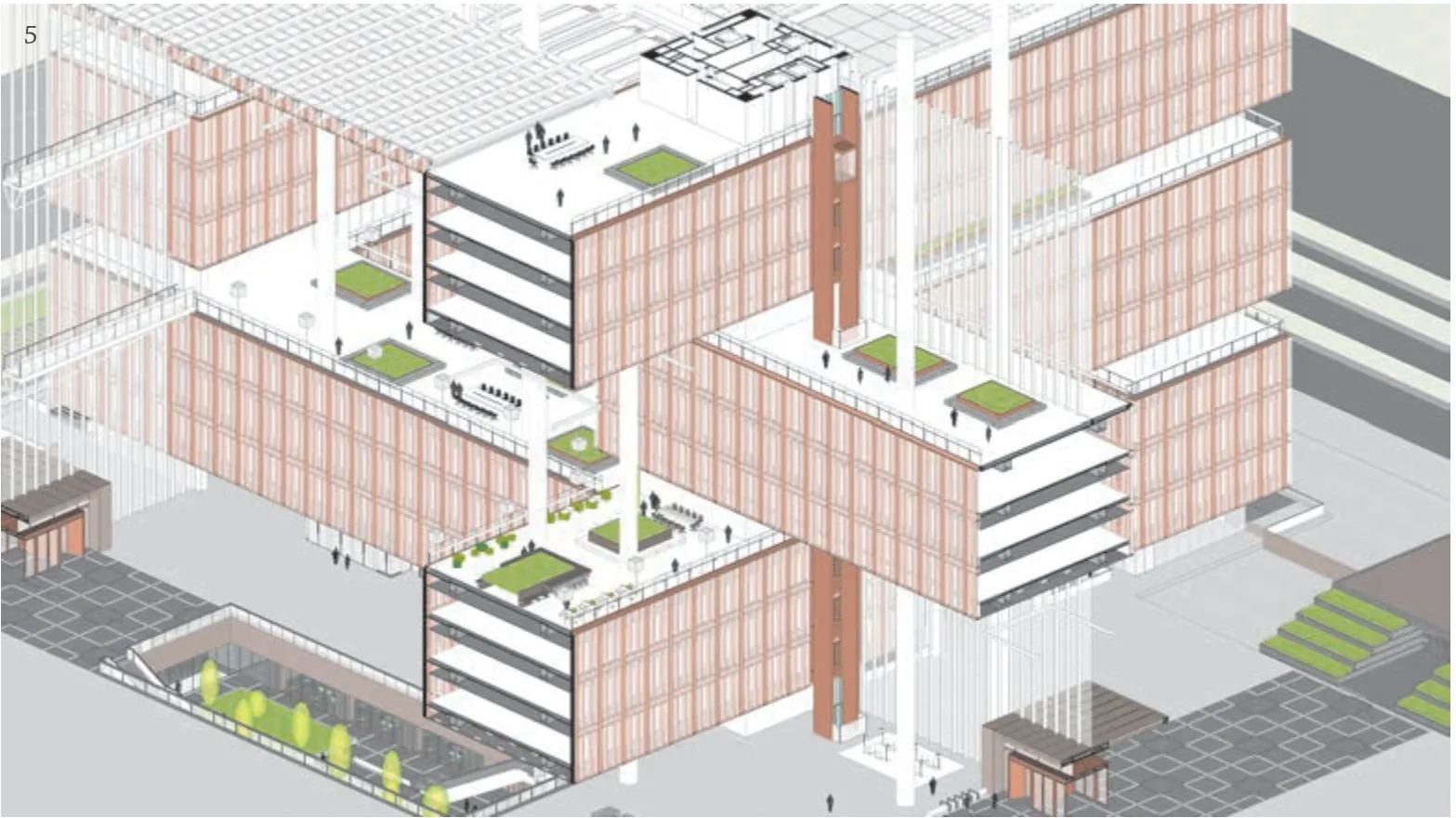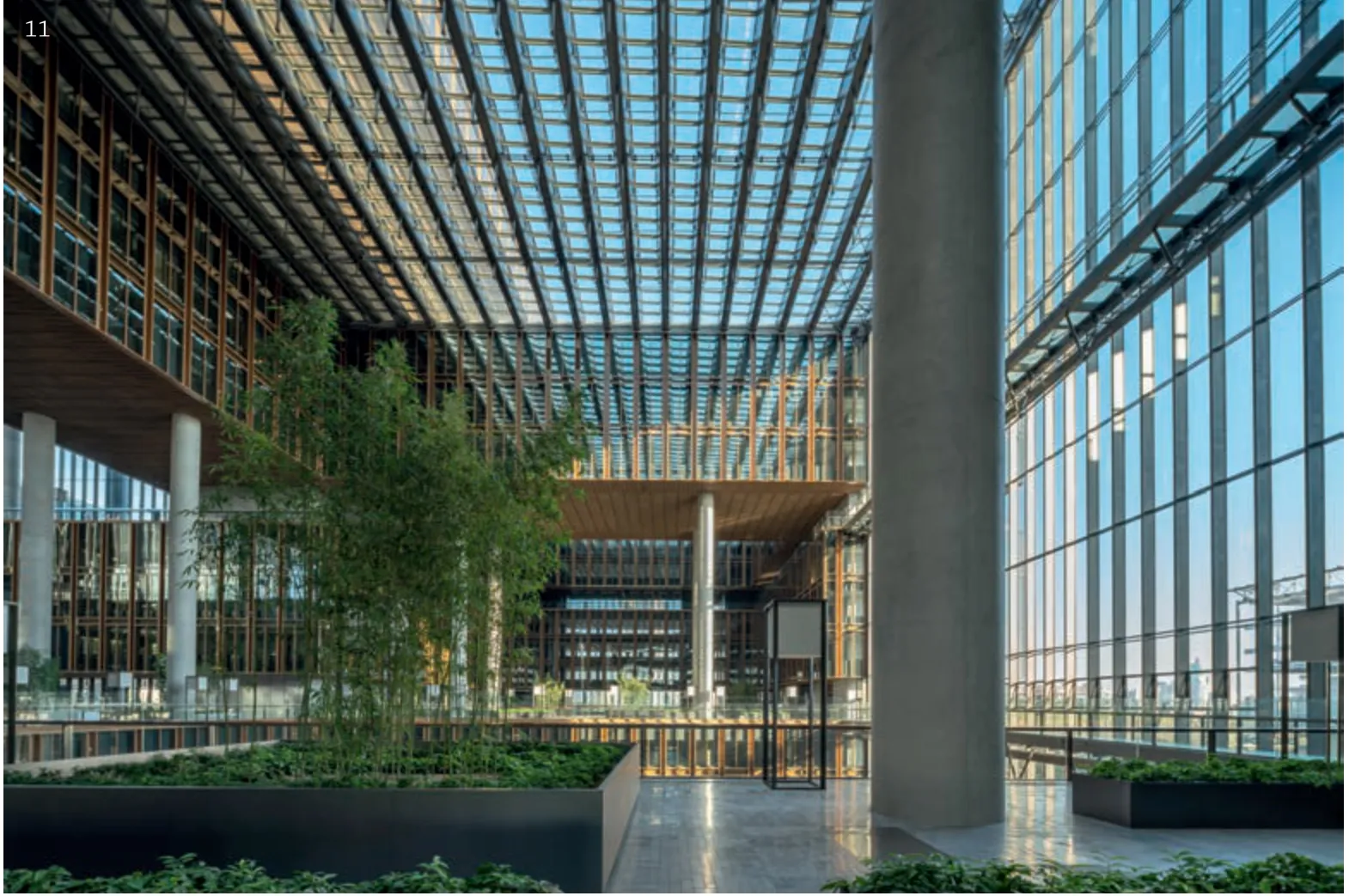亚洲金融大厦暨亚洲基础设施投资银行总部,北京,中国
2022-05-25清华大学建筑设计研究院有限公司德国gmp国际建筑设计有限公司
清华大学建筑设计研究院有限公司,德国gmp国际建筑设计有限公司
客户:北京城市副中心投资建设集团有限公司
[工程设计]
主创建筑师:庄惟敏,祁斌
设计团队:清华大学建筑设计研究院有限公司 | 刘彦生,刘建华,林波荣,杨峥,李青翔,米忠,刘力红,郭红艳,刘玖玲,陈宇军,焦旸,华君,刘潮,刘加根,王明帆,梁玲敏,徐鹏
[方案设计]
主创建筑师:施特凡 · 胥茨,施特凡 · 瑞沃勒
设计团队:德国gmp国际建筑设计有限公司 | 吴蔚,苏俊,孔晶,李凌,解芳,赵琴昌,蒋昱程,王诗卉,郭福慧,杨莹,黄菡
建筑面积:389,972m2
设计时间:2016.06-2017.04
竣工时间:2019.09
绘图:THAD
摄影:THAD
Client:Beijing Investment Group Co.,Ltd
[Engineering Design]
Principal Architects:ZHUANG Weimin,QI Bin
Project Team:Architectural Design &Research Institute of Tsinghua University Co.,Ltd | LIU Yansheng,LIU Jianhua,LIN Borong,YANG Zheng,LI Qingxiang,MI Zhong,LIU Lihong,GUO Hongyan,LIU Jiuling,CHEN Yujun,JIAO Yang,HUA Jun,LIU Chao,LIU Jiagen,WANG Mingfan,LIANG Lingmin,XU Peng
亚洲金融大厦暨亚洲基础设施投资银行总部是一个高标准的国际金融机构总部办公场所,建筑以营造高品质办公场所和交流空间为目标,通过在室内空间引入系列化开放的共享交流空间,营造融合绿色、交往、共享的内外空间环境。建筑在室内环境、空气品质、生态智能及绿色节能等方面创新集成运用先进的设计、建造、运维技术,在建筑品质控制、先进建造、智能运维等多层面进行了创新探索性实践。该项目是第一座获得中国绿建三星、美国LEED 铂金和德国DGNB 铂金(认证中)3项认证的大型公共建筑项目,开创了我国绿色建筑的新标杆。
该项目从设计出发,运用基于BIM 的数字化设计体系、系统集成化的装配式建筑体系、大空间智能建造体系、科学有效的消防体系、智能生态表皮系统、高标准绿色建筑体系、智慧高效的运维系统,从设计开始到建成投入使用仅有3 年时间,实现建筑温度、湿度、照度、污染物、光、热、风、声等物理特性高品质控制,高效运维。

1 内景 Interior view
The Asia Financial Centre and AIIB Headquarters is a high-standard office building for international financial institutions.Aiming at providing high quality space for work and communication,a series of open and shared space are introduced into the interior,creating a green,interactive and shared internal and external environment.Its architecture design integrates advanced building design,construction,operation and maintenance technologies in various aspects including indoor environment,air quality,ecological intelligence,energy conservation,etc.And it innovates in exploratory practices on building quality control,advanced construction,and intelligent operation and maintenance.It is the first large-scale public building project to receive China's Three Star Green Building Label,LEED Platinum certification,and DGNB Platinum certification (pending),setting a new benchmark for green buildings in China.
The building was completed and operational only three years after the design was initiated.Multiple advanced architectural solutions are integrated in this project,including a BIMbased Digital Design System,an Integrated Prefabricated Building System,a Large Space-Oriented Advanced Construction System,a Scientific and Effective Fire Fighting System,a Smart Eco Skin System,a High Standard Green Building System,as well as an Intelligent and Efficient Operation and Maintenance System.The building is a synergy of all these systems with efficient operation and high performance in physical characteristics such as temperature,humidity,illumination,pollutants,light,heat,wind and sound.

2 外景 Exterior views

3 外景 Exterior views
[Schematic Design]
Principal Architects:Stephan Schuetz,Stephan Rewolle
Project Team:gmp International GmbH |WU Wei,SU Jun,KONG Jing,LI Ling,XIE Fang,ZHAO Qinchang,JIANG Yucheng,WANG Shihui,GUO Fuhui,YANG Ying,HUANG Han
Floor Area:389,972 m2
Design Period:2016.06-2017.04
Completion Time:2019.09
Drawing:THAD
Photos:THAD

4 整体轴测 Axonometric drawing

5 巨构形体空间关系 Space relationship

6 体系幕墙单元 Curtain wall unit
评委评语
亚投行总部是一个高度智能化、生态化的高级别国际组织办公楼。建筑设计将办公空间设置在9 个采光庭院周边蜿蜒而连续的U 形楼板上,营造了开放式的高效互动的公共空间。条状办公空间每隔4 层错开一次,层叠形成类似中国传统木构造的效果。绝大部分办公空间进深不大,使得所有工作区能享受充分均衡的天然采光,以及近乎穿堂风的自然通风效果。总体看,整个建筑在空间节能优先和高效机电系统的技术创新方面令人印象深刻。
Jury Statement
The Asia Financial Centre and AIIB Headquarters is a highly intelligent and ecological office building for a high-level international organisation.The office space is placed on a winding and continuous U-shaped floor around nine courtyards with natural light,creating an open,efficient and interactive public area.The strip-shaped office spaces are staggered every five floors,stacked in layers to create an effect similar to a traditional Chinese timber structure.Most of the office space is not deep,so that all work areas enjoy a good balance of natural light and ventilation,close to the effect of cross ventilation.In general,the building is impressive in terms of the technological innovations in spatial energy efficiency and the efficient electro-mechanical system.

7.8 剖面 Sections

9 内景 Interior views

10 内景 Interior views

11 内景 Interior views
