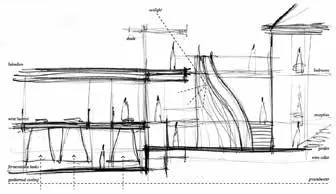Delas Frères 酒庄
2021-11-12CarlFredrikSvenstedt,BorisLefevre,PaulineSeguin等
设计:Carl Fredrik Svenstedt Architect,with Carl Fredrik Svenstedt,Boris Lefevre, Pauline Seguin,Thomas Dauphant,Marion Autuori,Benoit-Joseph Grange
摄影:SG=Sergio Grazia,DG=Dan Glasser

移动高山:建筑投射未来,描画未知设想。
将看似不可能变为可能。当代坚固石块的雕凿需要一大群热血意志的行动者来探索未知,开拓新的世界。即是真的移动高山。
Delas Frères 酒庄诞生于Tain l'Hermitage 中心的一个废弃场地。Tain l'Hermitage 山上的梯田自罗马时代就开始种植,并因生产罗讷河谷最好的葡萄酒而闻名。新的酒窖和商店采用高科技的石材打造,翻新的庄园和石墙花园将建筑融入周边景色。
柔软起伏的花园石墙传递了主人的精神和情感。石墙很好地融入了场地,具有热惰性的多孔墙面为葡萄酒的储存创造了理想的条件。斜坡允许游客沿着弯曲坚实的石墙上升,探索葡萄酒的酿造过程,同时提供了通往屋顶露台欣赏隐居山坡的路径。
商店所在的体量构成了与花园相对的围墙,在交错的石砌柱廊后方形成一个线性的空间。场地中的大栗树被保留下来,从新筑的墙壁间穿凿而出。既有的宅邸与酒庄相连,作为花园的核心元素,在完全翻新之后作为宾馆使用,包含一间餐厅和品酒室、一间可俯瞰花园的卧室以及一间用于存放珍藏酒的地窖。
构成墙壁的每个单独体块均是由机器人雕刻而成,通过不锈钢绳索水平地堆砌于基座上。起伏的主墙长80 米,高7 米,从几何上形成稳定的结构形式。虽然墙壁体块的制造采用了独特的技术,但墙体的堆砌和安装则是由一对工匠父子以传统的方式完成。
耐久性:酒窖追求耐久性。坚固原始的石材和被动低耗能系统为酿酒和观光创造了良好的环境。多孔石墙具有热惰性,桶中的葡萄酒能够呼吸空气,在理想条件下陈酿。自然酿酒过程采用非密封环境和重力流动。
与表象不同,石墙只需费混凝土建筑25%的力气,具有极高的成本效益。自然采光、巧用高地下水位进行热交换和碎石再利用等策略让该建筑观赏性极佳,又能持久存留。

Moving Mountains:Architecture is about projecting into the future,about envisioning what does not exist yet.
It is often about making seemingly impossible things possible.Contemporary construction in solid stone requires particular engagement,mobilizing the willpower and energy of a large team of actors willing to explore unknowns,to make a new reality out of existing conditions.It is also,quite literally,about moving mountains.
The Delas Frères winery revives an abandoned site in the heart of a Tain l’Hermitage,reputed for its wines grown on terraced hills above the Rhône River since the Romans.Using highly technical structural stone construction,a new wine chai and a wine shop frame a renovated guest-house and its walled garden,tying the project to its context.
The wine building forms an undulating garden wall in structural stone,built for quality and emotion.The stone ties the project to the site,while the solid,porous walls create ideal conditions for wine.Ramps allow visitors to discover the wine process,and lead to views to the hills from a roof terrace.
The separate wine shop faces the winery across the garden,taking the form of a linear wall with space behind shading,staggered stone pillars.A large chestnut tree shades the glazed entrance,cut out of the building to save the tree.The existing guesthouse was entirely renovated,with tasting rooms and a restaurant giving onto the garden and rooms above.The undulating winery wall is carved by robot,and is post-tensioned to the foundations using steel cables.Eighty meters long and seven metres high,the wall has a geometrically stable form.Despite the unique technicity of the wall,the blocks are mounted traditionally by a two-man father and son team of stonemasons.
Durability:The chai is built to last.Solid,untreated materials and passive systems create good environments for the wine and visitors.The uninsulated stone walls give thermal inertia to the building and allow it to breathe,making ideal conditions for the wine aging in casks.A natural wine process is facilitated by the non-hermetic conditions and the use of a gravitational flow.
The stone wall required only 25 percent of the energy of a solution in concrete,and the whole project was particularly cost efficient,despite appearances.Combined with strategies such as natural daylighting,the use of the high ground water level for heat exchange and the reuse of stone cuttings as gravel for the garden,the building is both performative and built to last.




