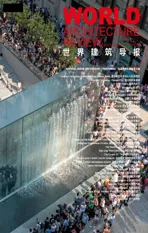南山科技金融城
2021-05-11NigelYoung
建设单位:华润置地
项目地点:中国深圳
设计单位:福斯特建筑事务所
合作单位:RTKL(零售商场)
结构顾问:奥雅纳(香港)
景观设计:James Corner Field Operations
照明设计:Tillotson 设计联合公司
场地面积:94 600 平方米
建筑面积:175 000 平方米
委托设计:2012 年
设计/建造:2012 / 2019 年
摄影:Nigel Young / 福斯特建筑事务所
Client: China Resources Land
Location: Shenzhen, China
Architect: Foster + Partners
Collaborating Architect: RTKL (Retail Mall)
Structural Consultant: Arup (Hong Kong)
Landscape Consultant: James Corner Field Operations
Lighting Engineers: Tillotson Design Associates
Site Area: 94 600 m²
Building Area: 175 000 m²
Appointment: 2012
Design / Completion: 2012 / 2019
Photography: Nigel Young / Foster + Partners
过去30 年里,深圳可谓经历了戏剧性的城市化发展。从七十年代末的一个小渔村,发展成为一座国际大都市。南山科技金融城坐落在深圳高新技术产业园区(SHIP)的中心,该园区是中国六大重点国家科技园之一。深圳高新技术产业园区位于深南大道,总体规划选定于其东侧入口,经由街道、广场构成的“缎带”分割成区。得益于上述街道、广场,主要的步行和公共交通线路得以建立。城市结构十分密集,与周边城市密不可分,场地地形各有特征,公共空间与绿色梯田增添了一抹美景,这些构成了总体规划的主要内容。
福斯特建筑事务所工作室负责人格兰特·布鲁克(Grant Brooker)如是说道:“总体规划目的是将城市还给人们。抛开分散的零售与商业区,总体规划力求以人为本。行人通道,以及通过场地的交通方便至关重要。之于总体规划,公共空间作为创造活力区域的作用不言而喻。新的街道与小巷利用现有地形,构成一个高度渗透性的地区,供以车辆、行人进出,同时还可在整个发展过程中保证人流规模。”
该事务所还在总体规划内设计了七座办公楼,为城市天际线增添了引人注目的新亮点。抛却整体式的建筑类型,阶梯式结构模糊了边缘,该良好比例之于周围区域,可谓是一个绝佳的建筑标志。其断面创造了多种阶梯空间,人们可观赏到不间断的深圳全景,为城市天际线增添了生动性。
为获得更强的灵活性,结构体被置于外部,以确保地板支持允许立柱自由移动。上述立柱用于为塔楼遮阳,建构更大的窗户并优化视野,以创造一个更为宜人的工作环境。外部结构覆在闪闪发光的白、银色异型面板中,勾勒出隐隐的塔楼轮廓,与总体规划独特的“绸带”表达交相呼应。
Over the past 30 years, Shenzhen has been the site of dramatic urbanisation. From a small fishing village in the late seventies, it has grown into a world city. The Nanshan Technology Finance City is at the centre of the Shenzhen High-Tech Industrial Park (SHIP), Shenzhen Bay Park, one of the six key national science parks in China. The design creates an integrated mixed-use community - unified by a series of ‘ribbons’ that define the routes,landscape and buildings - bringing together offices, a hotel and a dynamic public realm,animated by shops, restaurants and a range of new civic spaces.
Located along the eastern entrance to SHIP on Shen Nan Avenue, the masterplan is laid out as blocks dissected by ‘ribbons’ of streets and squares, which establish key pedestrian and public transport routes. The dense urban fabric is knitted closely with the surrounding city,following the topography of the site, with landscaped public spaces and green terraces that characterise and bind the masterplan together.
The practice has also designed seven office towers within the masterplan that are a striking new addition to the city’s skyline. Moving away from the monolithic building type, the stepped structures soften the edges and their elegant proportions create a graceful marker for the surrounding area. Their profiles also create a variety of terrace spaces with uninterrupted panoramic views of Shenzhen, while animating the city skyline.
To accommodate greater flexibility, the structure was placed externally to allow column free floorplates. These columns were then used to self-shade the towers, creating larger windows and optimising views out to create a more pleasant working environment. The external structure is clad in shimmering white and silver profiled panels, outlining the towers and articulating the masterplan’s unique ‘ribbons’ expression.

总平面 Site Plan





T5 栋 9-17 层平面 T5_Level 09 - 17

T6 栋 12-16 层平面 T6_Level 12-16


T5 栋 横剖面 T5_Short Section

