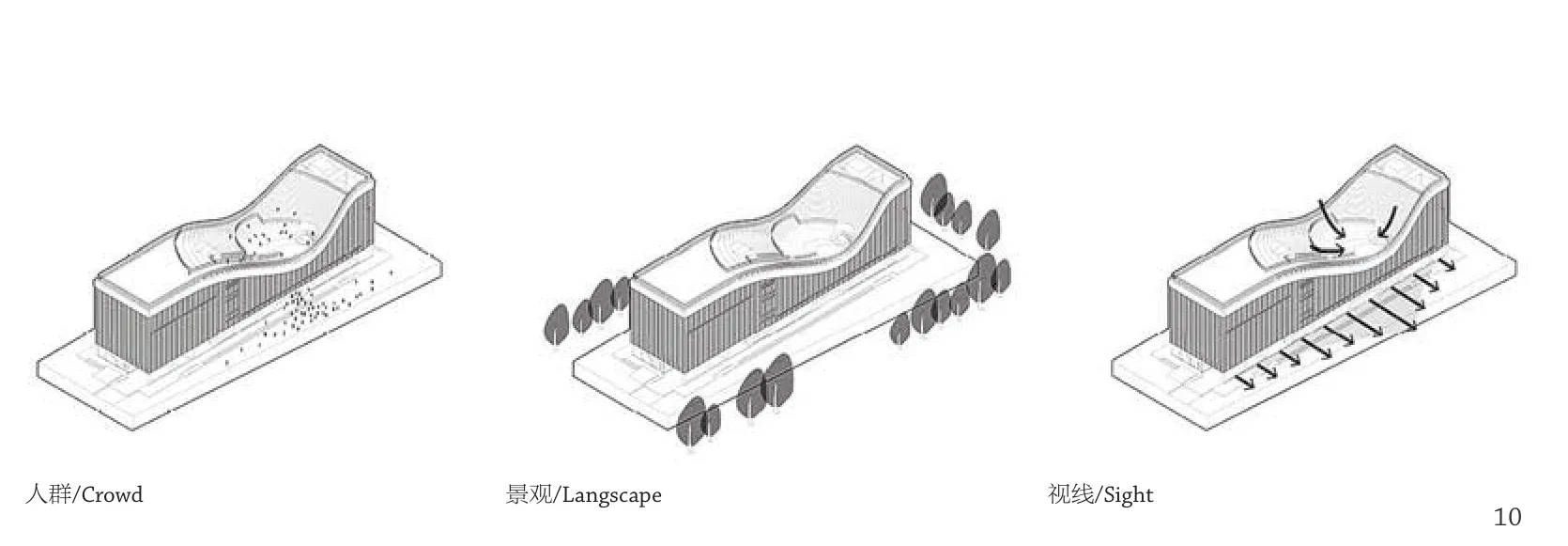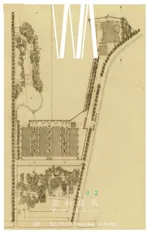十里莲江农业科普楼,广东,中国
2021-03-02建筑设计槃达中国
建筑设计:槃达中国
区位与业态
“十里莲江”项目位于广东省珠海市斗门区莲洲镇,所在地段珠江西岸是连结澳门、江门、中山等地的枢纽地带。项目依托于优美的自然生态环境和田园风光,以“农耕度假、养生生活”为核心,是集生态农业观光、农耕体验、休闲度假、科普教育和养生居住为一体的大型综合性旅游项目。作为十里莲江一期首个落地项目,其农业科普楼承载着科普教育、展览展示、互动体验、服务配套等功能,旨在打造一个集展览、教育、体验和商业于一体的公共文化空间。
有机仿生建筑
“莲”是项目的核心语汇,建筑形态的灵感源自场地北侧的荷花池。建筑屋顶顺应着环境天际线,并以最适宜的尺度进行了把控;同时,有机的荷叶造型也是形态仿生设计方法的体现,是功能与形式的完美结合。下沉的屋顶充满表现性的空间塑造,也融入了建筑师的浪漫情怀。荷叶造型的下沉点连接着螺旋楼梯,并在室内营造出一种空间张力。屋顶形态对游客形成心理暗示,引导游客拾级而上,开始这场空间漫步之旅。
功能与动线
建筑地上4层,地下1层,高24m,由南北两个体块和中央大厅组成。两侧体块结构上形成锚点,屋顶造型采用侧拉结构,创造开阔的挑空大厅。建筑内部兼容了咖啡馆、书店、文创展示、农业主题展览、可举办临时大型活动的大厅空间及多功能厅等空间。
建筑的参观动线为:入口—螺旋楼梯—屋顶—展厅—连廊—地面,这一路径形成了连续闭环,访客得以充分参观体验室内的空间效果。
建筑南北向狭长,东西侧为主要立面和采光面。立面拟采用百叶构件做遮阳处理,百叶通过数字化设计,每一片都具有不同的角度,呼应光线和视野,减少辐射能耗。
互动性与体验
屋顶不仅是抽象的形式语言,其功能也可以根据使用需求切换。白天,露天剧场也成为人们休息活动的平台,傍晚可以转换为星空影院。剧场周围种植着多种农作物,成为周围自然景观的延续。同时,小朋友们也可以在这里体验亲手种植的乐趣。通过与建筑的互动,增加使用者全方位的体验感受,同时也建立起自然、建筑和人的有机联系。

1 草图/Skecthes

2 草图/Skecthes

3 外景/Exterior view

4 鸟瞰/Aerial view

5 仿生形态分析/Bionic morphology analysis

6 结构概念/Structural concept

7 功能分析/Functional analysis
项目信息/Credits and Data
项目定位/Project Function: 农创产品体验中心/基地(含科普、会议、非遗、商业为一体)/Experience centre for agricultural innovative products (integrating science promotion, conferences, intangible cultural heritage and business)
设计团队/Design Team: 槃达中国/Penda China
主持建筑师/Chief Architect: 万书言,孙大勇/WAN Shuyan, SUN Dayong
建筑设计/Architects: 白雪,李炎,牛一凡,黄玮欣,施婉琪,王亦涵,陈昌澍等/BAI Xue, LI Yan, NIU Yifan,HUANG Weixin, SHI Wanqi, WANG Yihan, CHEN Changshu,et al.
合作/Cooperator: 深圳市博万建筑设计事务所/Bowan Architecture
设计时间/Desing Period: 2020.06-12
拟竣工时间/Proposed Completion Time: 2022.03
Location and Business Format
The "Shili Lianjiang" project is located in Lianzhou Town, Doumen District, Zhuhai City,Guangdong province. The town is located in the area of the west bank of Zhujiang River which is a hub connecting Macao, Jiangmen and Zhongshan. With beautiful natural ecological and rural environment,the project focuses on "farming for vacation,nourishing of life" and is a large-scale comprehensive tourism project integrating ecological agricultural tourism, farming experience, leisure & vacationing,scienti fic promotion & education, and nourishment of life and living. As the first practically implemented project of Phase I of the Shili Lianjiang project, it carries functions as scientific promotion &education, exhibitions and shows, interactive experience and adequate and systematic service and aims at building a public cultural space integrating exhibitions, education, experience and business.
Organic Bionical Architecture
"Lian" (which means "lotus" in Chinese), the core word of the project, means that the inspiration for the architectural form comes from the lotus pool on the north side of the site. Subsided roof integrates expressive space creation and also romance of architects. The subsided point with a lotus pattern connects with spiral stairs and creates a kind of steric strain indoors. The roof pattern brings a psychological hint to visitors and guide them to the stairs to start a spatial walk.
Functions and Traf fic Route
The building has 4 overground floors and 1 underground floor, is 24 metres high and consists of 2 blocks (on the south and north sides respectively) and a central hall. The two blocks on the north and south sides form anchor points,and the side pull structure is adopted for the roof model, creating a wide and upwardly extended hall.Café, bookstore, cultural and creative exhibitions,agricultural exhibitions, hall space where temporary large-scale activities can be held, multifunctional hall and other space are combined inside the building.
Traffic route of the building for visitors is:entrance - spiral stairs - exhibition hall - corridor -floor, and this route forms a consecutive closed loop, allowing visitors to fully experience the spatial effects in the experience room.
The building is long and narrow from north to south, and on the east and west sides of it, there is the main façade and the lighting surface. Blind components are intended to hide from sunlight,each of which has different angles to coordinate with the light and vision field and to reduce radiation energy through digitisation design.
Interaction and Experience
The roof is an abstract formal language,whose functions can also be changed depending on demands. The outdoor theatre becomes a platform for rest and activities for people in the daytime and can be changed into a theatre with a starry sky. There are many crops planted around the theatre, extending the surrounding natural landscapes. In the meantime, children can experience fun from planting. Interaction between users and the building brings all-round experience and feelings to people and also establishes organic connections among the nature, building and people.

8 鸟瞰/Aerial view

9 外景/Exterior view

10 景观与室外视线分析/Landscape and outdoor sight line analysis

11 室内视线分析/Indoor sight line analysis

