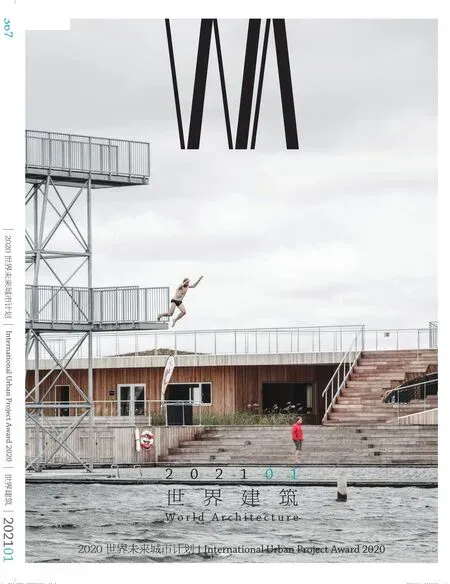格林世界博物馆,卡塞尔,德国
2021-01-26建筑设计卡达威特菲尔德建筑事务所
建筑设计:卡达-威特菲尔德建筑事务所
这座位于卡塞尔魏因贝格的新博物馆为了展示格林兄弟的文学作品而建。它将周围公园的历史与地形特征转化为一处连续的开放空间,邀请游客自行探索展览馆。
卡塞尔市位于德国的中部,两位最重要的德语研究者——雅各布·格林和威廉·格林兄弟——曾在这里生活了30多年。雅各布·格林在1860年写道,这30多年是他最快乐的时光。两兄弟近乎共生的关系让人相信威廉也曾有同感。新建的格林博物馆以及为格林兄弟修建的格林广场一同见证了这一文化遗产。
原来的博物馆于1959年首次对外开放,现在正被一种新元素所取代:新建筑是总体规划的核心部分,该规划包括格林纪念碑以及黑森州立博物馆穆尔哈德施图书馆的格林部分。格林世界博物馆拥有不同的展览区域,致力于展示这对“童话兄弟”的文学成就,是研究和保持这两位语言学家精神与作品的焦点。
格林世界博物馆位于魏因贝格的坡地上,坐落在靠近卡塞尔市中心一座风景如画的公园内。在这里,博物馆融入平缓起伏的风景中,古老的石阶、残垣断壁、藤架、布满植物的露台和郁郁葱葱的植被为公园营造出特殊氛围。新博物馆在可通行的屋顶景观中延续了周围的地形,为公园提供了开放式楼梯。该楼梯可通往享有卡塞尔全景的露台。
这座建筑犹如一面土城墙隆起于斜坡之上,邀请游客前往探索,爬上嵌入南立面那微锥形的宽台阶,一步步通向屋顶:一处距离地面高10m、面积2000m2的可出入区域,被设计成上升状的梯田景观。外墙高度超过屋顶层作为护墙,且呈阶梯状——与屋顶景观相互呼应。
屋顶作为公园的一部分,实用性较高:既可供散步者自由进出,也可作为露天礼堂用于各种活动。这一公共空间使新建筑融入其生长环境,不受开放时间的限制。
这种设计促成了室内的错层布局。分层空间环绕着中央入门大厅设计,以迷人的对话形式呈现展览的各类关键主题。游客可以体验到拥有不同氛围的场地,一个专注于德语语言学与格林童话世界的地方。门厅设有前台、商店和等候区,是一处长条空间,延伸至建筑内部,止于明亮的咖啡馆。到访者可以在咖啡馆欣赏卡塞尔市卡尔斯奥的全景以及城市的南边。
钢筋混凝土结构拥有天然浅色石材外墙——高林格石灰华随着不同的高差大致分散开来。所选择的材料让人联想起昔日那种称为亨舍尔房屋的建筑。它在1945年的一次空袭中被摧毁,就位于新博物馆目前所在的位置。此外,材料的选择也呼应了曾在这座山坡下被发现的旧葡萄园——由当地石灰岩搭建。
开业5年来,格林世界博物馆已然成为大众关注的焦点。作为卡塞尔的名誉领袖,它是当地访客和游客争相前往的景点之一。
这种大受欢迎的原因最初源于展览馆和格林展览本身,但步行式屋顶露台也为公园建筑项目的接受度做出了很大贡献。该地理位置及其独特特征的高度通透性与感知手法,以及让屋顶完全向市民与游客开放的决策,令不少人认为格林世界博物馆及其屋顶露台是他们在卡塞尔最喜欢的去处之一。(王单单 译)
The new museum at the Weinberg in Kassel has been designed to present the Brothers Grimm's works. It translates the historical and topographical features of the surrounding park into a continuous open space and invites visitors to explore the exhibitions at their own pace.
The city of Kassel is located in the middle of Germany and is the place where two of the most important researchers of the German language, the brothers Jacob and Wilhelm Grimm, once lived for more than 30 years. In 1860, Jacob Grimm wrote that these had been his happiest years. The almost symbiotic relationship of the two brothers gives reason to believe that Wilhelm felt the same way.The new Grimm Museum and the dedication of a square to the Grimm brothers, Grimmplatz, bear witness to this cultural heritage.
A new element is now replacing the original museum which was first opened in 1959: the new build is the central component of a masterplan including the Grimm monument and the Grimm section in the Murhardsche Library of the Hessian State Museum. With its varied exhibition areas,Grimmwelt is dedicated to the "Fairy Tale Brothers"and designed as a focal point to research into and keep alive the spirit and works of the two linguists.
The Grimmwelt is located in a picturesque park on the slope of an area called Weinberg close to Kassel city centre where it blends into the gently undulating landscape. Old stone steps,wall fragments, pergolas, planted terraces and lush vegetation contribute towards the special atmosphere of the park. The new museum continues the topography of the surroundings in an accessible roof landscape and thus provides the park with an open stairway that leads up to a terrace with a view across Kassel.
The building protrudes from the slope like a further rampart and literally invites visitors to explore and clamber the broad and slightly tapered stairway embedded in the southern façade that leads up to the roof: an accessible area ten metres above the ground measuring 2000 square metres and designed as a rising terraced landscape. The exterior walls are drawn up beyond the roof level as parapets and stepped to match the level of the roof landscape.
Freely accessible for promenaders, the roofscape remains usable as part of the park and also serves as an open-air auditorium for a variety of events. A public space is created, which makes the new building part of its grown environment,independent of its opening hours.
This design leads to a split-level arrangement in the interior. The tiered space is arranged around a central introductory hall presenting the various key subjects of the exhibition in a fascinating dialogue.Visitors experience a place with diverse atmosphere and one that focusses on German linguistics as well as the collection of theGrimms' Fairy Tales.The foyer with a reception desk, a shop and waiting area is a long space stretching the full depth of the building. It ends in a light café with a panorama of Kassel's Karlsaue and the southern part of the city.
The reinforced concrete structure has an outer leaf of light coloured natural stone, Gauinger Travertin, roughly split with courses of varied height. The choice of material is reminiscent of the former so-called Henschel Haus, which was destroyed by an air raid in 1945 and was situated where the new museum now stands. Furthermore,the choice of material reflects properties of the local limestone found under the existing hill, once a vineyard.


4 分解轴测/Exploded axnometric drawing
1-入口/Entrance
2-门厅/Foyer
3-商店/Shop
4-存包处/Wardrobe
5-咖啡厅/Café
6-行政办公/Administration
7-厨房/Kitchen
8-收发室/Delivery
9-教育空间/Museum education
10-特展/Special exhibition
11-格林兄弟词汇表/Grimmwelt glossary
12-前导空间/Prelude space
13-设备间/Mechanics
14-仓库/Warehouse

5 立面/Façade
In the five years since its opening, the Grimmwelt has developed into a real crowd puller.As a figurehead for Kassel, it is one of the attractions for local visitors and tourists.
This great popularity is initially due to the exhibition house and the Grimm exhibition itself. However, the walk-on roof terrace has also contributed a great deal to the acceptance of the building project in the park in retrospect. A great deal of transparency and a sensitive approach to the location and its special features, as well as the decision to make the roof completely accessible to the citizens and visitors, have led to quite a few people considering the Grimmwelt including the roof terrace to be among their favorite places in Kassel.
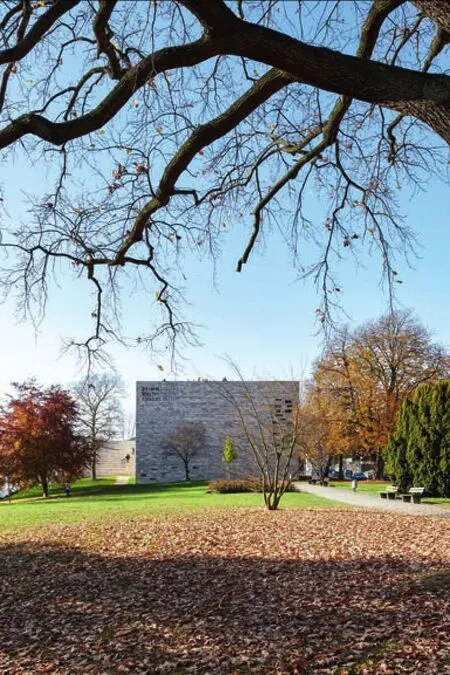
6 外景/Exterior view

7 入口/Entrance
项目信息/Credits and Data
地点/Location: Kassel, Germany
客户/Client: documenta Stadt Kassel
主持建筑师/Principal Architects: Gerhard Wittfeld,Kilian Kada, Stefan Haass, Dirk Lange, Jasna Moritz(kadawittfeldarchitektur)
项目成员/Project Members:
项目管理/Project Management: Oliver Venghaus
项目团队/Project Team: Martina Malsbender, Emma Mc Gloin, Jörg Notbohm, Leonie Horstmann, Diana Lamsfuß,Volker Steinbrenner, Robert Ringhoff (实习生/student assistant), Liessa Riebesel (实习生/student assistant)
设计顾问/Consultants: Daniel Trappen (室内设计/interior design), Christiane Luiz (室内设计/interior design),Andreas Horsky (视觉化/visualisation), Andrea Blaschke(建模/modelling)
投标与合同/Tendering & Contracting: Peter Zdrenka,Michael Wetstein, Isabel Katers
竞赛阶段项目团队/Project Team Competition Phase:Johannes Müntinga, Simon Kortemeier, Martin van Laack(实习生/student assistant)
合作/Collaborators:
项目管理/Project Management: DU Diederichs Projektmanagement AG & Co. KG
结构工程/Structural Engineering: Bollinger + Grohmann
策展概念/Curatorial Concept: Hürlimann + Lepp Ausstellungen
展览设计与场景构建/Exhibition Design and Scenography:Holzer Kobler Architekturen
招标及工地管理/Construction Site Management/Tendering: ATELIER 30 Architekten GmbH
建筑物理/Building Physics: TOHR Bauphysik GmbH & Co. KG照明设计/Lighting Design: Lichtvision Design &Engineering GmbH
消防工程/Fire Engineering: Neumann Krex & Partner
健康及安全协调/Health and Safety Coordinator: Scheyk Ingenieurbüro GmbH
结构声学/Structural Auditor: IBB Fehling + Jungmann GmbH
地质工程/Geotechnical: Erd- und Grundbau-Ingenieure Kratzenberg GmbH
标志系统/Signage System: Heine/Lenz/Zizka Projekte GmbH
基底面积/Built Area: 67 m× 33 m
总建筑面积/GFA: 6000 m² 包括屋顶/incl. roof area
建筑高度/Height: approx. 13 m
设计时间/Design Period:
竞赛阶段/Competition: 2011.09-2011.11, 2nd place
咨询阶段/Follow-up VOF Procedure: 2012.03, 1st place
规划时间/Planning Period: 2011.11-2014.05
施工时间/Construction Period: 2013.10-2015.09
绘图/Drawings: kadawittfeldarchitektur
摄影/Photos: Andreas Horsky, Jan Bitter, HG Esch, Dieter Schachtschneider
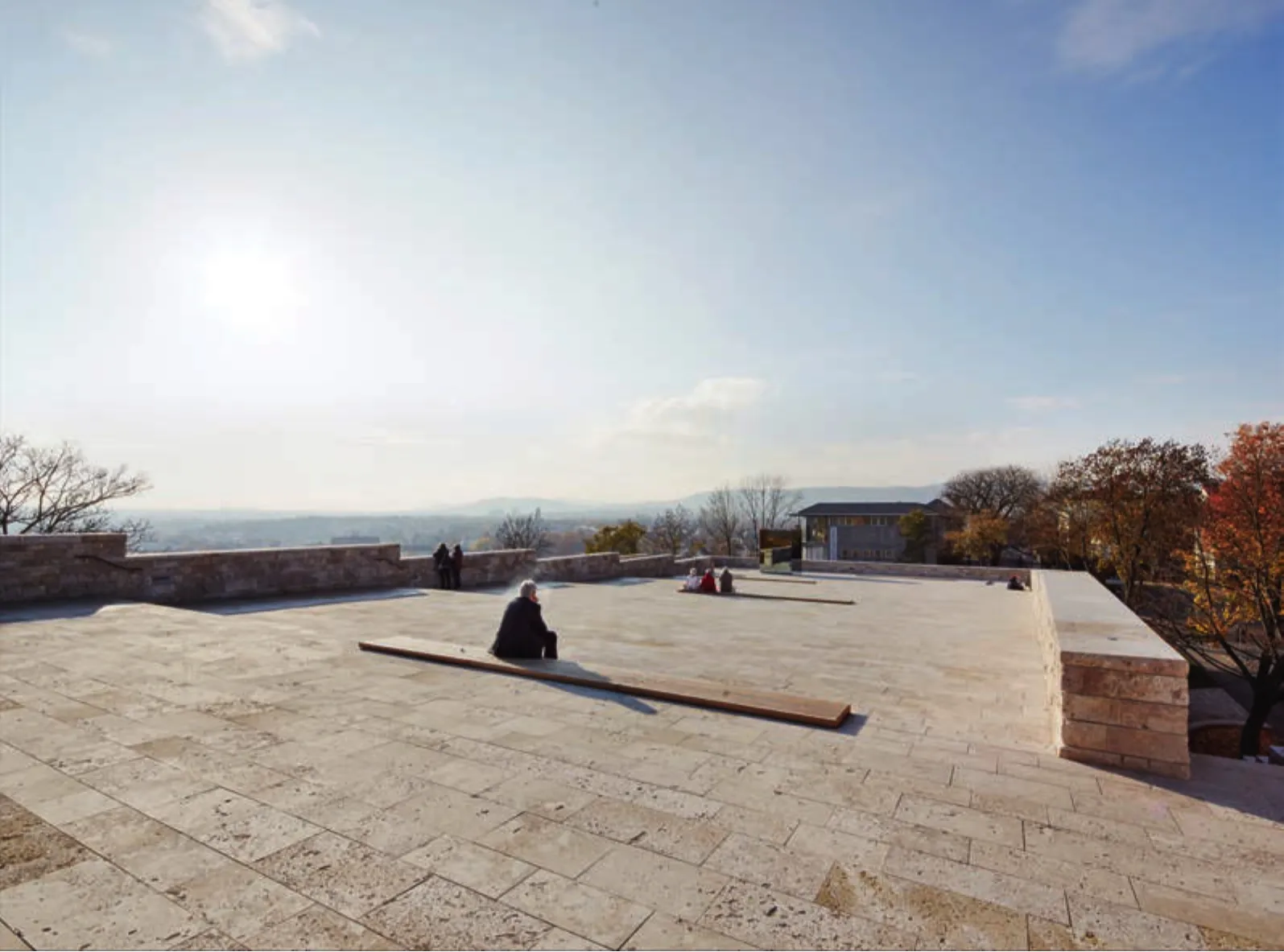
8 屋顶/Rooftop
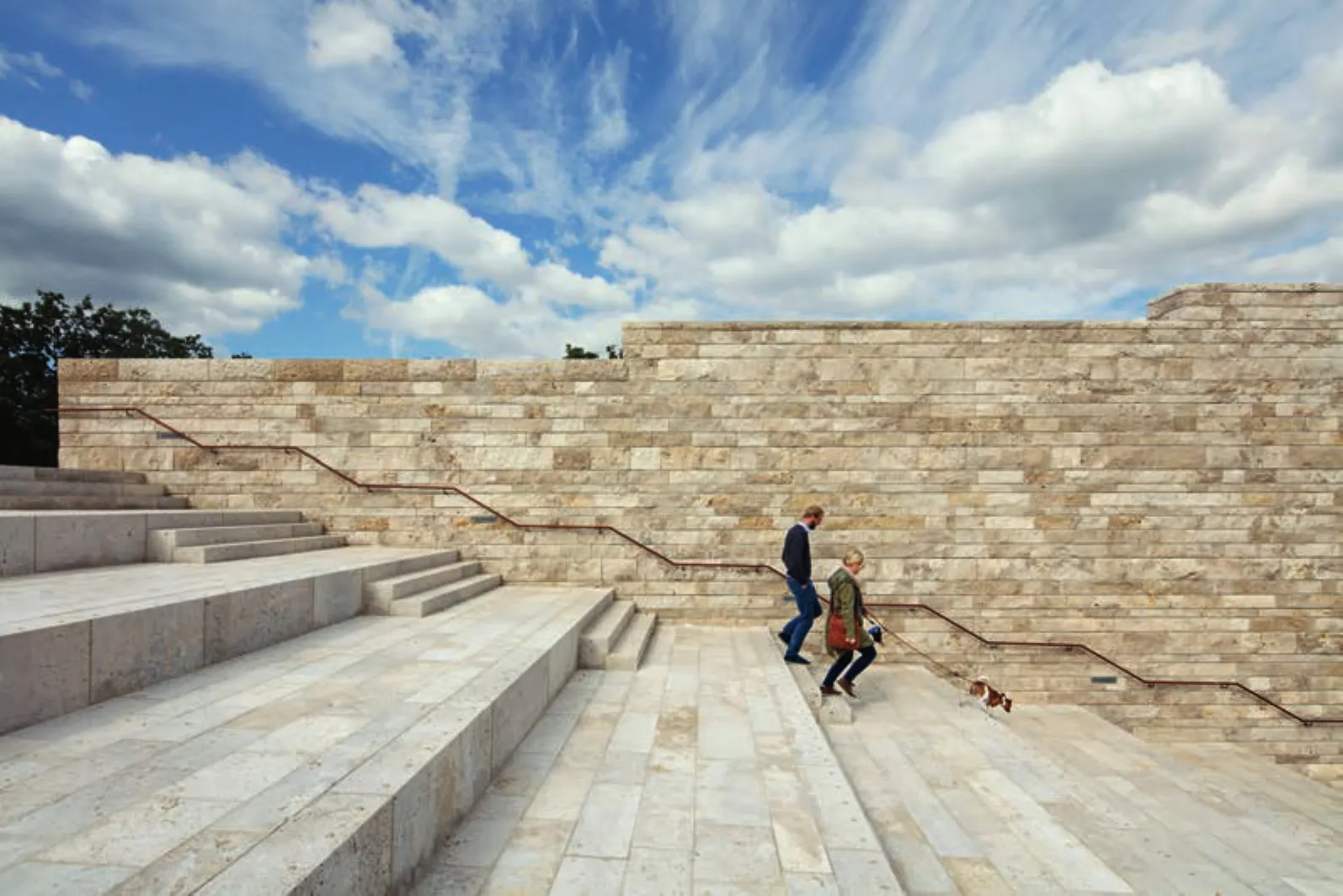
9 室外观众席/Outdoor auditorium
评委评语
张利:博物馆有两种,一种是高可见性的,一种是极低可见性的。这个项目就属于后者。整个博物馆蕴含的信息,是通过展品以及上下的慢行空间实现的。博物馆的形体是由人行动的平台和路径自然形成的空间结果。博物馆的材料性格与它所处区域的古罗马历史传统有很明显的关联。
Jury Statement
ZHANG Li: There are two kinds of museums, those with high visibility and those with very low visibility.This project belongs to the latter category. All the messages carried by the museum are expressed through movements and displays. The form, which is rather formless to be more precise, is an explicit result of its circulation flows. Its material re flects the Roman times to which the site is closely related.

10 室外观众席/Outdoor auditorium
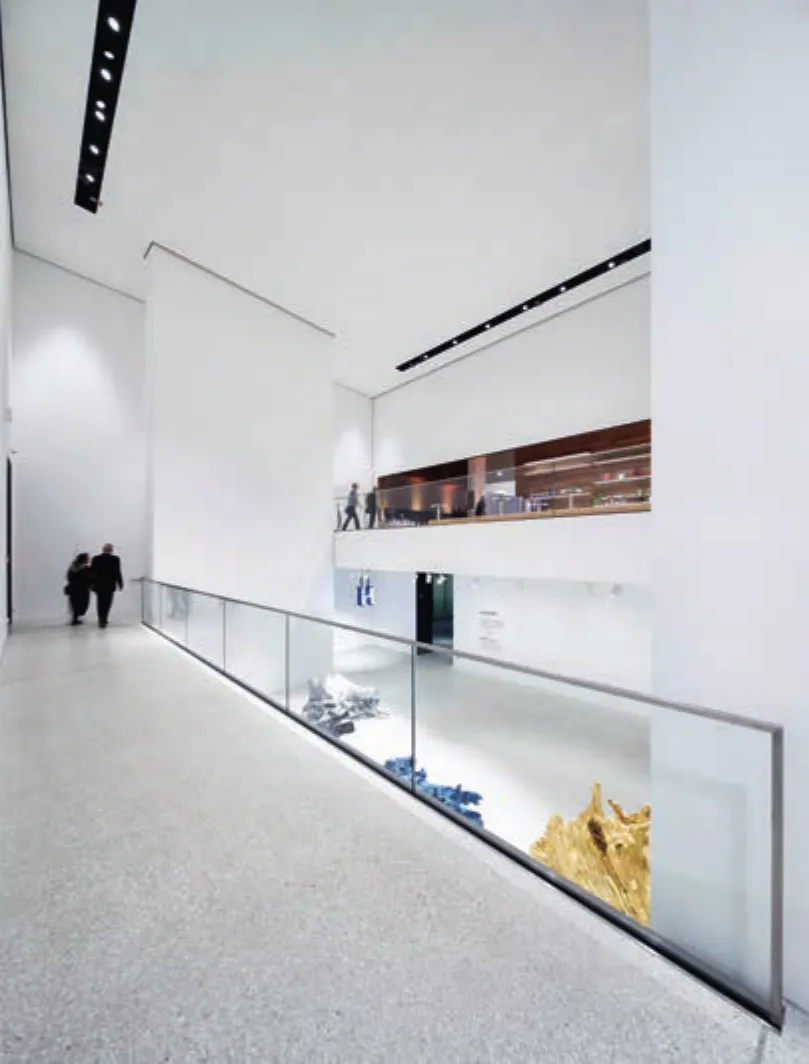
11 展览空间/Exhibition space

12 博物馆商店/Museum shop
