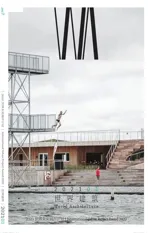猎人角社区图书馆,纽约,美国
2021-01-26建筑设计斯蒂文霍尔建筑师事务所
建筑设计:斯蒂文霍尔建筑师事务所
皇后区猎人角社区图书馆位于东河沿岸的重要地段,占地约2044m2,背后是一栋栋拔地而起的高层公寓楼。作为公共建筑和市民公园,图书馆为长岛市河滨地区提供了面向社区的公共空间。
近来,公共图书馆和本就短缺的社交空间愈有并入高档住宅楼的趋势,独自矗立的猎人角图书馆是对这一趋势的抵制。在约2973m2的场地上,建筑占地面积极少,意图在最大限度为当地社区提供绿地空间的同时,使之成为充满活力的河滨市民公园不可或缺的组成部分。
垂直结构以全新的方式重构了传统图书馆的空间模式,从而营造出从阅览区到活动区等多种不同空间。除作为立面之外,铝涂层混凝土外壳还取代幕墙和柱子作为建筑的承重结构。立面上有镂空开口,在展示室内人群活动的同时,勾勒出曼哈顿天际线的广阔视野。
从东立面的窗口可以看出,图书馆分为儿童区、青少年区和成人区。每个区域各有一个立面窗口与之对应,但空间整体是流动的。室内空间面向社区开放,并用暖色的竹子营造出对各个年龄段的人都具有吸引力的社交空间。此外,透过各面的玻璃窗,自然光的射入更为室内空间增添了几分生机与活力。
沿开放楼梯向上,与书架毗邻处布置有数字工作站,由此实现了电子书和纸质书的结合。藏书空间之下的底层礼堂为公众会议和活动提供了空间。各夹层之间有楼梯相连,以此联系不同阅览区。在楼梯尽端,设有屋顶阅览平台。极目远眺,城市及东河景观尽收眼底。
为使建筑节能高效,且尽可能多地为场地留出公共绿地空间,建筑平面布局紧凑,但剖面上是开放且流动的。在图书馆东入口处,建筑师还设计了一个阅览花园。花园与低矮的公园办公亭毗邻,连接处植以银杏。
晚间,河滨的猎人角图书馆光彩夺目,与百事可乐广告牌、废弃龙门架上的“长岛”标志一道,成为这一新兴社区空间的灯塔。(王惠 译)
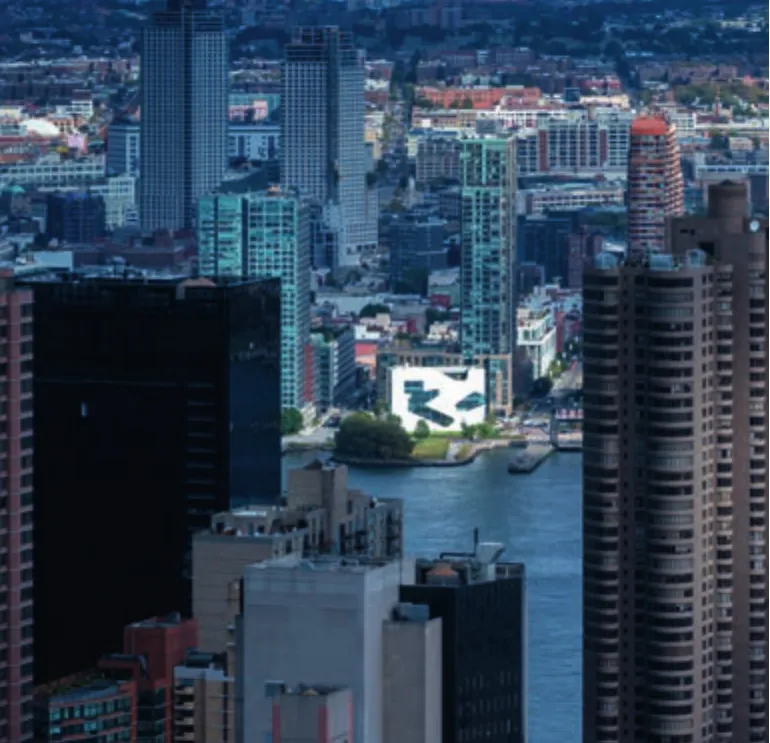
1 鸟瞰/Aerial view
Located on a prominent site along the East River, against the backdrop of rapidly built skyscraper condominiums, the 2044 m2(22,000-square-foot) Queens Public Library at Hunters Point stands as a public building and public park, bringing community-devoted space to the Long Island City waterfront.
Resisting recent trends of incorporating public libraries and much-needed social space within high-end residential towers, the Hunters Point Library stands independently, rising with a minimal footprint on its 2973 m2(32,000-squarefoot) site to offer maximum surrounding green space to the local community and becoming an integrated part of the vibrant public park that lines the river's edge.
The vertical structure reimagines the traditional library model, providing diversity of spaces from intimate reading areas to active gathering spaces.The building's aluminium-painted concrete shell is not just a façade but a load-bearing structure, which omits curtain walls and columns. Sculpted cuts are carved out of the façade, showing the movement of people within and framing expansive views of the Manhattan skyline.
The programme's separation into children's area, teen area and adult area can be read in the sculpted cuts of the east façade of the building, one façade opening for each area; yet the programmatic divisions are fluid. Inside, warm bamboo creates an inviting social space, open to the community and offering engaging spaces for all ages. Natural light enters through the large windows from all sides,animating the space.
The digital and the book are merged through the bookshelves and adjacent digital workstations that flow upward along a series of open stairs. A groundlevel auditorium under the main section provides public meeting and events space. The stairs switch back from mezzanine to mezzanine, connecting reading areas and concluding in a rooftop reading terrace with views of the city and the river.
While the plan is compact, the building section of the new library is open and flowing to allow for the most energy-efficient design and the greatest amount of public green space on the site. On the east entrance side, the library faces a reading garden bordered by a low park office pavilion with a bosque of ginkgo trees.
At night the glowing presence of the Hunters Point Library along the waterfront joins the Pepsi sign and the "Long Island" sign at the old Gantry to become a beacon for this new community place.
项目信息/Credits and Data
客户/Client: 皇后区公共图书馆,纽约市设计和建设部/Queens Public Library, New York City Department of Design and Construction
建筑设计/Architects: Steven Holl, Chris McVoy, Olaf Schmidt, Filipe Taboada, Suk Lee, Bell Ying Yi Cai, Rychiee Espinosa, JongSeo Lee, Maki Matsubayashi, Michael Rusch,Dominik Sigg, Yasmin Vobis, Jeanne Wellinger (Steven Holl Architects)
景观设计/Landscape Architects: Michael Van Valkenburgh and Associates
结构工程/Structural Engineers: Silman
机电工程/MEP Engineers: ICOR Associates
照明设计/Lighting Design: L'Observatoire International绿建顾问/LEED Consultant: ADS Engineers
土木工程/Civil Engineers: Langan Engineering & Environmental Services
消防技术顾问/Fire Technical Consultant: Rolf Jensen & Assoc.成本估算/Cost Estimator: Davis Langdon
规格定制/Speci fications: Construction Speci fications Inc.气候工程/Climate Engineers: Transsolar
建筑面积/Building Area: 2044 m2(22,000 ft2)
建筑结构/Structure: 现浇混凝土外层,钢架混凝土地板/Cast in place concrete shell with steel framed floors,concrete on metal deck
施工时间/Construction Period: 2015.05-2019.09
水彩绘制/Watercolours: Courtesy of Steven Holl
摄影/Photos: Iwan Baan
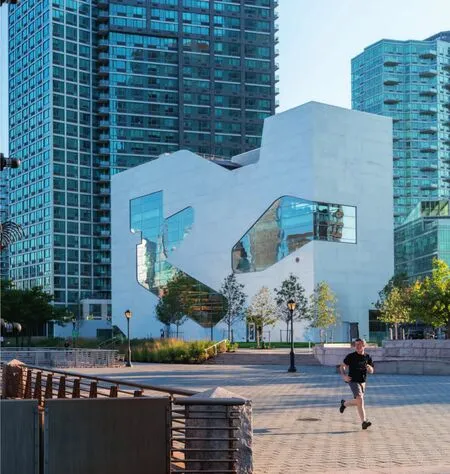
2 外景/Exterior view
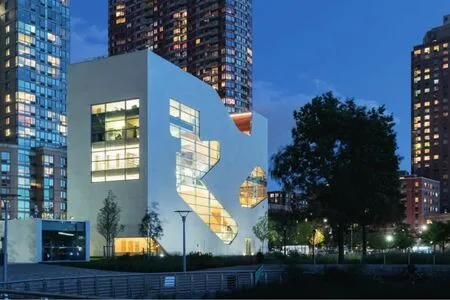
3 夜景/Night view
Q: 猎人角社区图书馆不仅仅是图书馆,你们是如何在这个建筑中拓展“图书馆”的概念的?
A: 我们的想法是把建筑的所有功能都压缩到一个非常简单的体量里面,把周围的景观全部释放出来,为东边的住宅区创造一个公共广场,同时也形成西边的州立公园龙门广场的一个端点。所以这是一个关于“压缩”项目,也是一个关于景观和公共空间塑造的项目。
项目的场地不是很大,大约3000m2,而建筑面积约为2000m2。对于这个比较小的场地而言,项目的容积率是很大的。但是,通过功能的垂直堆叠和相互交错,我们能够尽可能地提供最大的室外公共空间。在建筑内部,不同功能之间虽然相互堆叠、交错、混合,它们之间有相对明确的分区,同时又能让人们能够有所选择地从一个功能区进入另一个功能区。所以建筑中的功能是流动的,有时逐次排布,有时又相互交错。
Q: 建筑内部包含了密集的开放和围合空间,你们是如何处理流线、会议空间、休闲空间和沉思空间的?
A: 这是我们事务所的一个绝妙想法:把交通空间向外推到立面,并据此对立面进行镂刻。你可以从立面上看到这种动态感。因此,交通空间位于建筑的边缘,而功能空间被置于中心。斯蒂文·霍尔在方案早期就明确了这样一个清晰的定义。在他很早的一张草图中,就把交通空间放在建筑的外围,从而将楼层的大部分空间留给各种功能活动。因此图书馆中不会出现太多封闭的小空间,大部分空间都是开放的,用于阅读和学习。图书馆里只有一个礼堂,它比较像一个会议室,位于图书馆成人阅读区大台阶的最低几步台阶之下。那就算是整个建筑中唯一一个比较封闭的空间了,但它也是与中庭相连的。礼堂空间的有趣之处在于,它就像是成人阅读空间的反面,因为它恰好就在楼板之下。可以说它是阅读空间的“负形”。我觉得这一点非常巧妙。
Q: 这样一个小尺度的图书馆坐落在巨大尺度的高层公寓之中,建筑和环境的关系是怎样的?
A: 我觉得霍尔在周围环境中找到的灵感在于,在被高大的住宅群包围的环境中,图书馆应该成为一个在公共空间中提供公共功能的范例。我认为图书馆的形式本身就是标志性的。建筑的立面语言及铝制表皮令它极具标志性,建筑不需要很大也能很容易被看到。标志性建筑不一定要体量很大。另一个有意思的事情是,当你观察长岛一侧的东河河岸时,会发现几个地标。有趣的是,其中一个地标是一个百事可乐的广告牌,而它正是纽约的象征。那个广告牌一直在那里,或许我可以查查它立在那里多久了,我想可能已经好几十年了。那个广告牌就是一个长岛河岸上的另一个重要元素,它并不大,却极具标志性。
Q: 我们都知道空间性是斯蒂文·霍尔关注的焦点,在这个项目中对空间的实验性体现在哪里?哪些因素决定了空间的品质?
A: 这类较小的项目让我们公司,尤其是斯蒂文·霍尔有机会真正设计出空间的品质和体验。我认为对品质与体验的考量在这个项目中是至关重要的,因为整个建筑都是关于功能之间的融合,人们在建筑中如何移动、向上行走,建筑与周围环境的关系,以及建筑与河对岸的曼哈顿“立面”的关系。我们在纽约的办公室里做了几个比例模型,来帮助我们理解内部空间的关系,空间之中的流线,以及建筑外立面上对景曼哈顿的几个开口的几何形式。这个项目算是一个教科书式的案例,我们可以真正地深入研究所有的细节。
Q: 项目建成后收获了哪些令你惊讶或印象深刻的评价吗?使用者的反馈是否达到了你们的预期?
A: 我主要通过媒体,以及我们团队成员的口中听到一些外界的评价。我个人的感受是,在进去之前,没有人真正知道建筑的内部是什么样的。所有人都从外面看这座建筑,但大家并不知道进去之后是什么感受。光从外面看,很难知道这样一个看起来十分简洁的形式的内部竟然包含了非常流动、有趣的空间。所以我觉得很多人进入图书馆,并在里面行走的时候,都会有点“哇”的感觉。这就是人们使用一座建筑的高光点。(母卓尔 译)
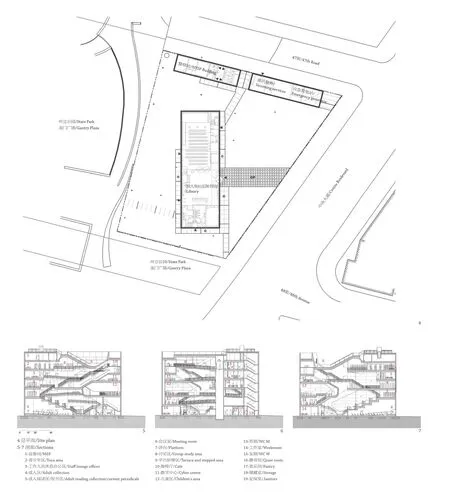
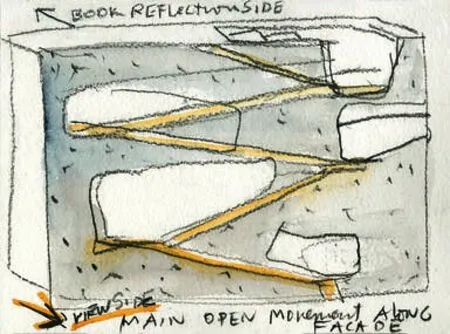
8 水彩/Watercolours
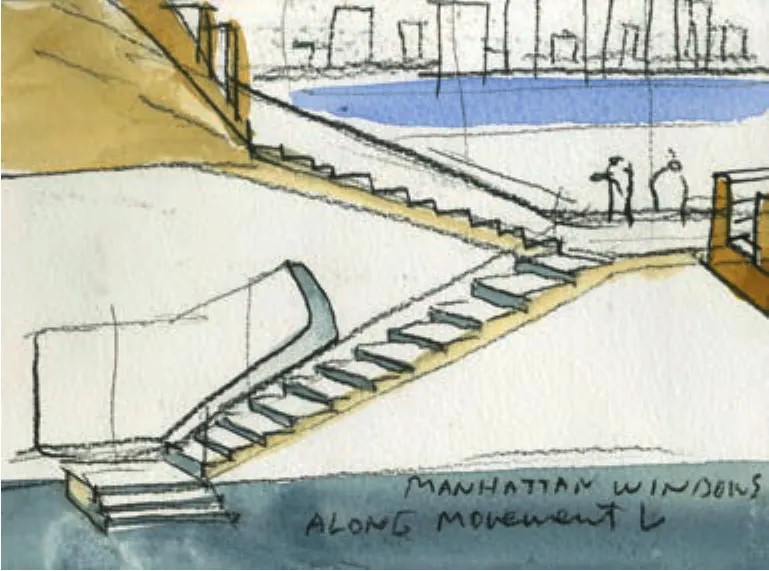
9 水彩/Watercolours
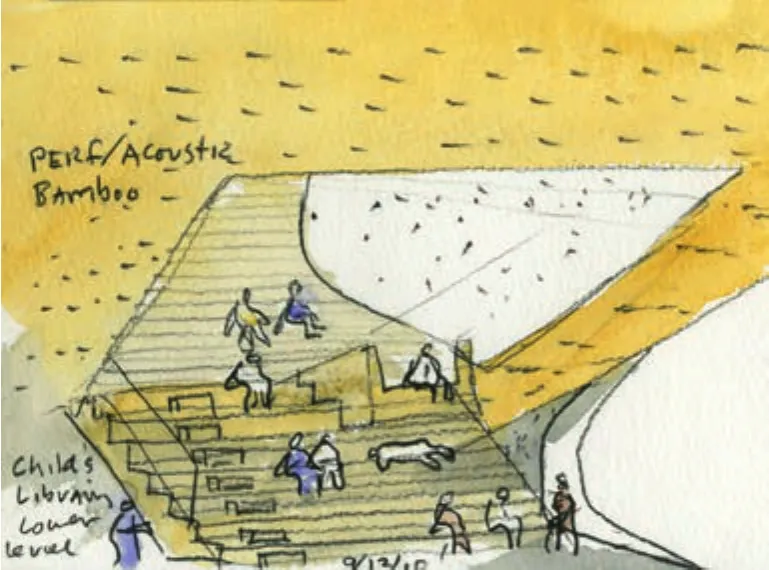
10 水彩/Watercolours
Q: Hunters Point Library is about much more than books. What was your "extended library" concept for the building?
A: The idea was to compress the actual building, all the functions, inside a very simple volume, and free up all the landscape around it in order to provide a public plaza to the residential community to the east, but also providing an end to the Gantry Park of the Garden State Park on the west side. So it's a project about compression. And it's a project about landscape and public space formation.
The site is not very big. It's about 3000 square metres. And the project size is about 2000 square metres. You could say it's a very large FAR for that smaller site. But the idea of stacking the functions together vertically and also interlocking them side by side makes sure that we had the greatest public space formation outside. Now inside the building, having these functions that are stacking,interlocking, and mixing, allowed for both clear separation of functions, but also people to go from one to the other in a way that we can relate one or another. So it's fluid. One function follows or falls into the other function.
Q: The inner building contains a dense program of open spaces and niches. How did you deal with allowing both for circulation, meetings, retreat and contemplation?
A: That was a brilliant design of our office in a way that pushed the circulation towards the façade.That's how the façade is sort of carved. You see the movement of it. So the circulation is on the edges,and the programme functions are in the centre. So that was a very clear definition that Steven decided from very early on. His one of the first sketches wanted to put the circulation on the outer side of the building, freeing out the entire floor plate mostly for these spaces to work together. Now there are not too many small, enclosed spaces. Most of them are open spaces for reading and for study. There's only one auditorium which is sort of a meeting room auditorium which actually happens underneath one of the very first steps of the adults' section of the library. So that is the only space that is somewhat enclosed, but it's also connected to the atrium. The interesting thing about that space is that it's sort of the negative of the adults' reading area because it happens right under the slab. It's a counter-volume of the space. It's pretty clever I thought.
Q: The small scale of the library stands out in the middle of giant high-rises. How does the architecture relate to the context?
A: I think Steven found inspiration in the context by being an example of public function in a public space against these large, tall residential communities.And I think the form itself is so iconic. The façade language, the silver coating of it is so iconic that you don't need to be large to be seen. You don't need to be large to be iconic. The interesting thing also,if you look at that side of the East River, along the Long Island City, there are a few landmarks there. I mean you may find it funny, but there's a Pepsi Cola sign which is emblematic of New York. It's always been there. I can probably research how long it's been there. It's been there for decades. This became sort of another element of the coast of Long Island City that became very emblematic without being very large.
Q: As known, spatiality is usually what Mr. Steven Holl concerns the most. In this project, how will you de fine its experiment of space? What plays the important role in maintaining the spatial quality?
A: These smaller projects afford us as a firm and Steven in particular the opportunity to really design the quality and the experience of having the space.I think those parameters are critical in this project because all of it is about how functions merge from one to the other, how you move around the building,up in the building, how you relate to the immediate landscape, but also how you relate to the façade,which is Manhattan across the river. There were several scale models that we built in our New York office. To understand the relationship of interior spaces, the circulation within the space itself, but also the geometry of the façade openings that we know were related to Manhattan. That was sort of the textbook example of a project in which we can really get in there and do all the details.
Q: After its completion, is there any comment you received makes you feel surprised or impressive?Does users' feedback meet your expectation?
A: I've heard through the media, and comments from our team members in New York. My personal impression was that nobody really knew what happened inside the building. Everybody saw the building from outside, but nobody knew what it meant to be inside. And how a seemingly simple form can hold very fluid, interesting spaces inside.So I think a lot of people are sort of "Wow" when they get inside and they start moving around the building. That's been the highlight of people using it now.
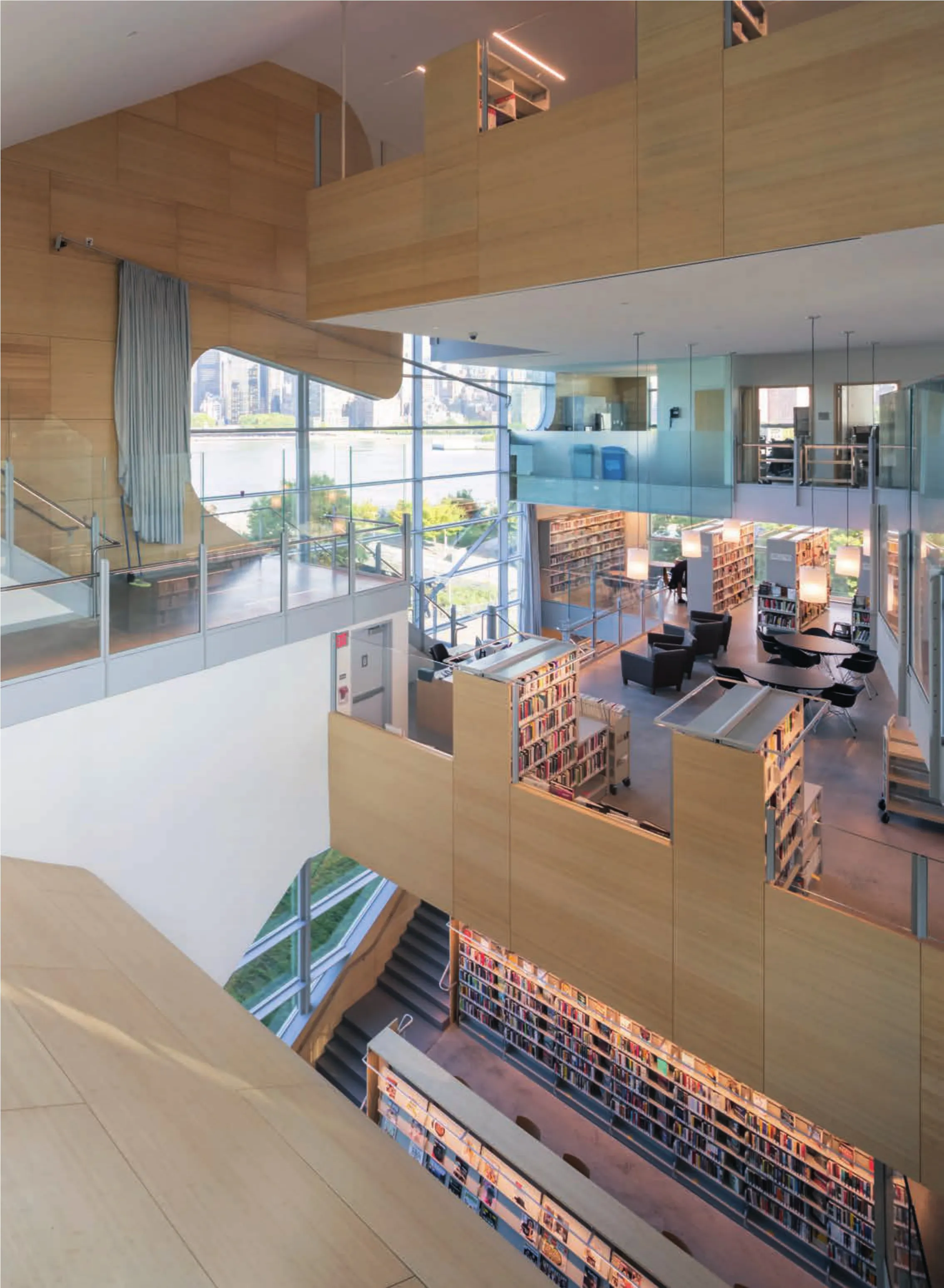
11 内景/Interior view
评委评语
谢尔盖·卓班:这座位于纽约皇后区的公共图书馆,设有儿童、青少年和成人阅读区,一个会议室和一个露天剧场。图书馆坐落在高端住宅塔楼中间,创造了一个小尺度的雕塑般的构筑物,与大尺度的城市之间形成美学与社会的反差。在其内部,图书馆紧密地排布着明亮的开放空间以及用于沉思的壁龛。室外,图书馆周围出现了一个社区的聚会场所。猎人角社区图书馆不仅作为对照为天际线增添了另一个维度和新的亮点,也为公共生活增添了重要的邻里功能。(庞凌波 译)
李存东:这是一个小型社区图书馆,但它在城市中扮演了很重要的角色。内部交通组织沿外墙展开,使空间具有流动性和开放性,也使内向的建筑功能具有了外向的立面气质,为小型建筑成为城市地标提供了可能性。集中紧凑的体量将有限的室外空间最大可能贡献给社区,反映出对周边景观和市民活动的关注。从城市层面看,这座小建筑具有独特的立面开口和白色形态,在高楼林立的环境中具有非常清晰的辨识度,对滨河公园乃至整体城市风貌都具有十分积极的意义。
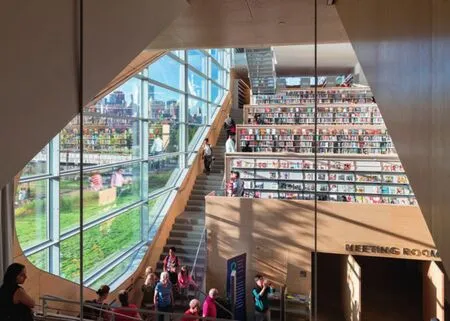
12 内部日景/Interior day views
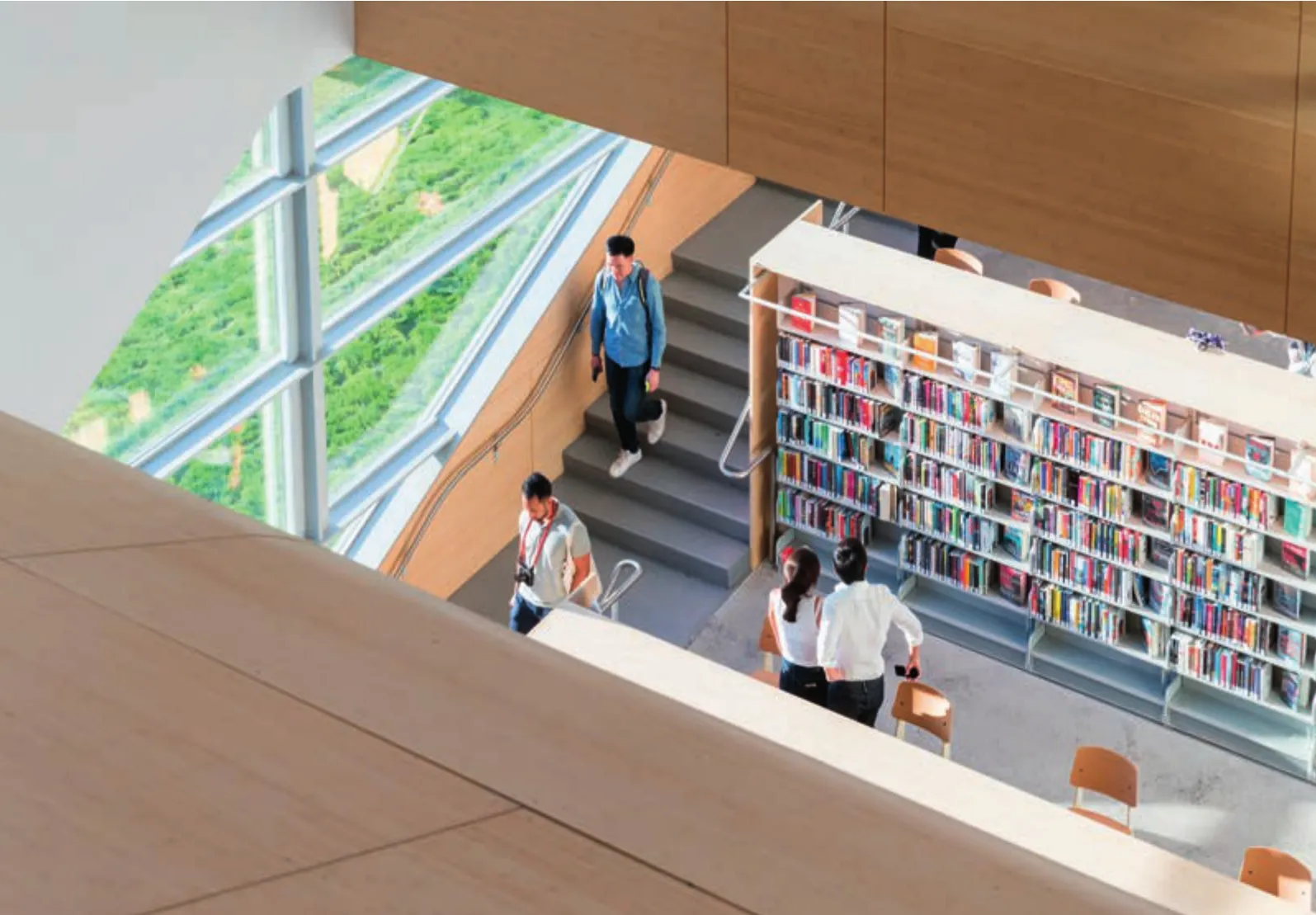
13 内部日景/Interior day views
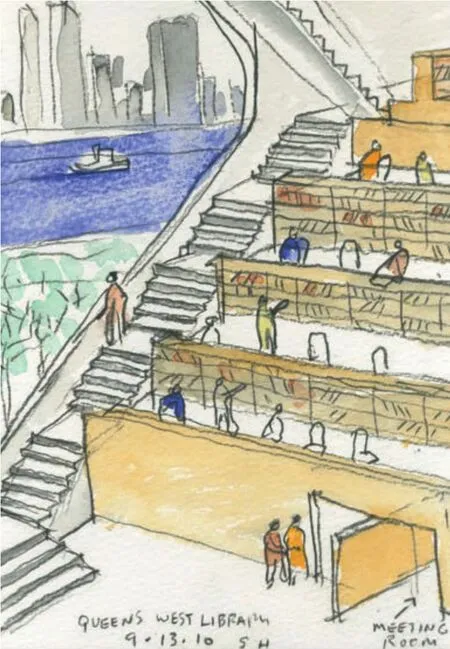
14 内景示意/Watercolour of interior view
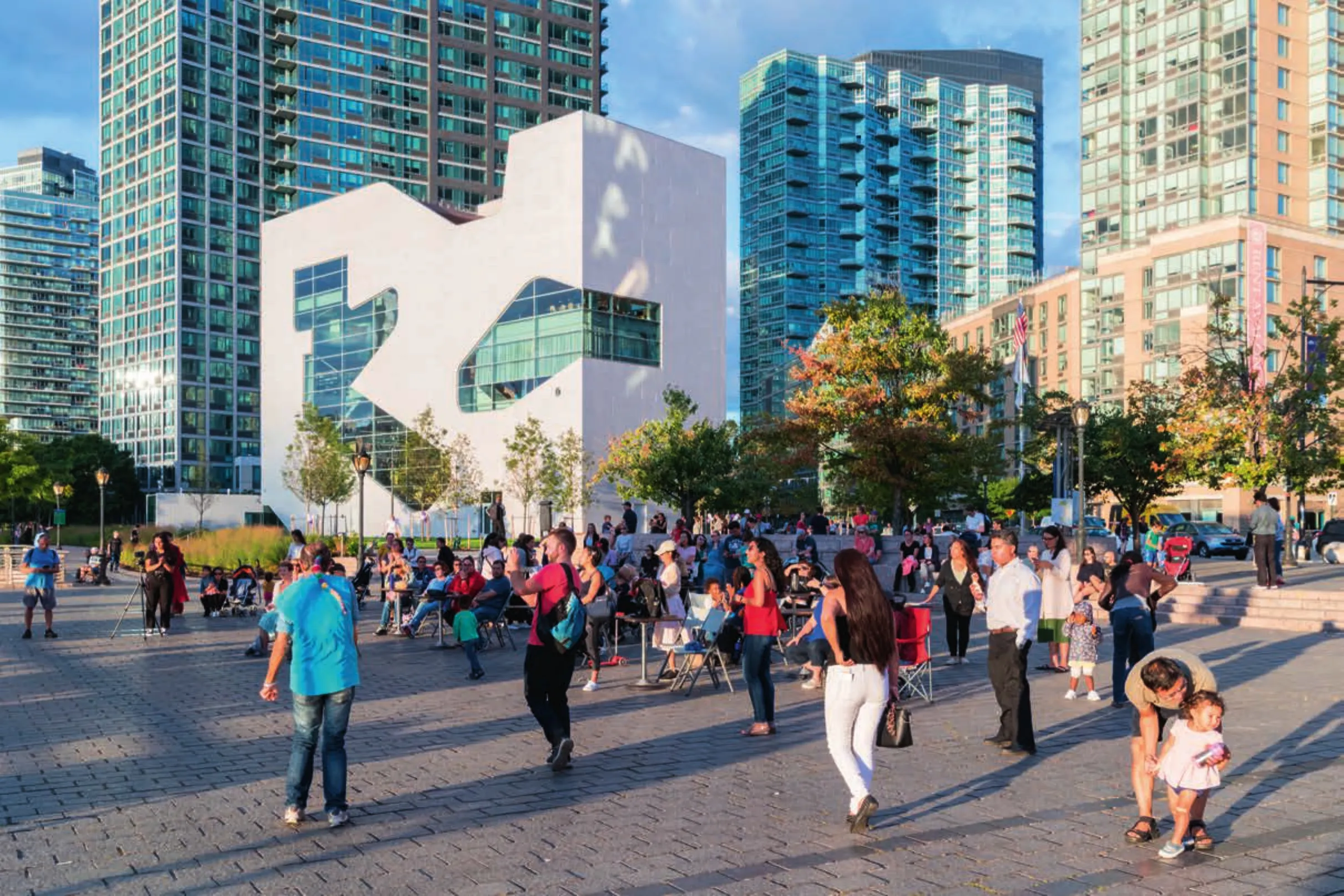
15 广场/Plaza
Jury Statement
Sergei Tchoban: This public library in Queens, New York, features areas for children, teens and adults,a conference room and an outdoor amphitheatre.Set in the middle of high-end residential towers, the library creates a small-scale sculptural structure as an aesthetic and social counterpoint to the largescale city. Inside, the library is densely arranged with bright open spaces as well as niches for contemplation.Outside, around the library a meeting place for the community has emerged. Hunters Point Library adds not only another dimensionality and a new highlight as a contrast to the skyline, but also an important neighbourhood function for public life.
LI Cundong: Although it is a small community library, it plays a very important role in the city. The internal circulation unfolds along the façade, not only giving the space mobility and openness, but also giving the inward-looking function an outwardlooking façade, making the small building possible to become a landmark of the city. The intensive and compact volume contributes the maximum possible amount of outdoor space to the community, re flecting a concern for the surrounding landscape and people's activity. On an urban level, the small building with its distinctive façade openings and white form is very recognisable in its high-rise surroundings and has a very positive impact on the riverfront park and the overall cityscape. (Translated by PANG Lingbo)
