用于治疗新冠肺炎的带隔离室移动门诊医院,利马,秘鲁
2020-12-26建筑设计MCC集团
建筑设计:MCC集团
移动医院由5 种模块构成:包含妇科、儿科,具有带高效能过滤装备的康复治疗与重症监护功能的大模块;包含3 个综合咨询室与接待区的大模块;包含2 个隔离室、缓冲前室、卫生间与淋浴间的大模块;包含3 个卫生间与淋浴间、洁净区与发电设备的常规模块;包含实验室、医技室和等候区的常规模块。以柔性连接组合模块,从而形成“医院”。
移动医院有两种模式:拖车式医院,国际标准大小的集装箱医院。
医院有3 种入口:楼梯、坡道、电梯。医院配备了所有的医疗用具和设备,可以通过集成拖车底盘整体移动,且符合所有主要国际标准。整个医院可以在45 分钟内展开部署并投入运作。
MCC 集团建造的定制医疗模块符合ISO 20 英尺(长约6m)和ISO 40 英尺(长约12m)标准集装箱尺寸,在ISO 集装箱上焊接自动升降系统和液压支腿,有助于由拖车展开成为平台,这也使得医院可以配备不同的拖车进行移动。(潘奕 译)
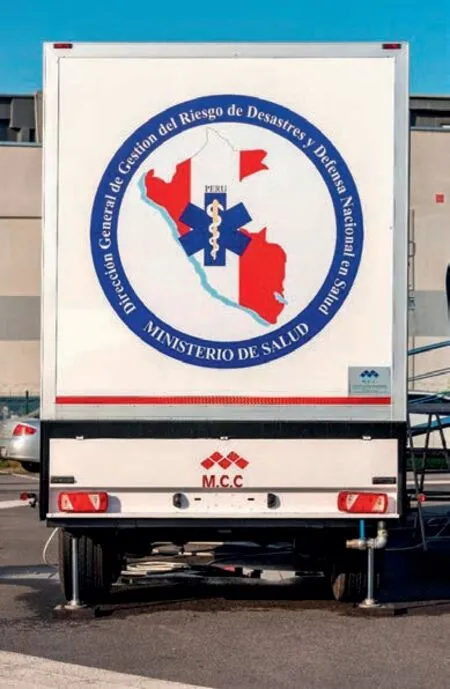
1 拖车式医院外景/Exterior views of trailer based hospital
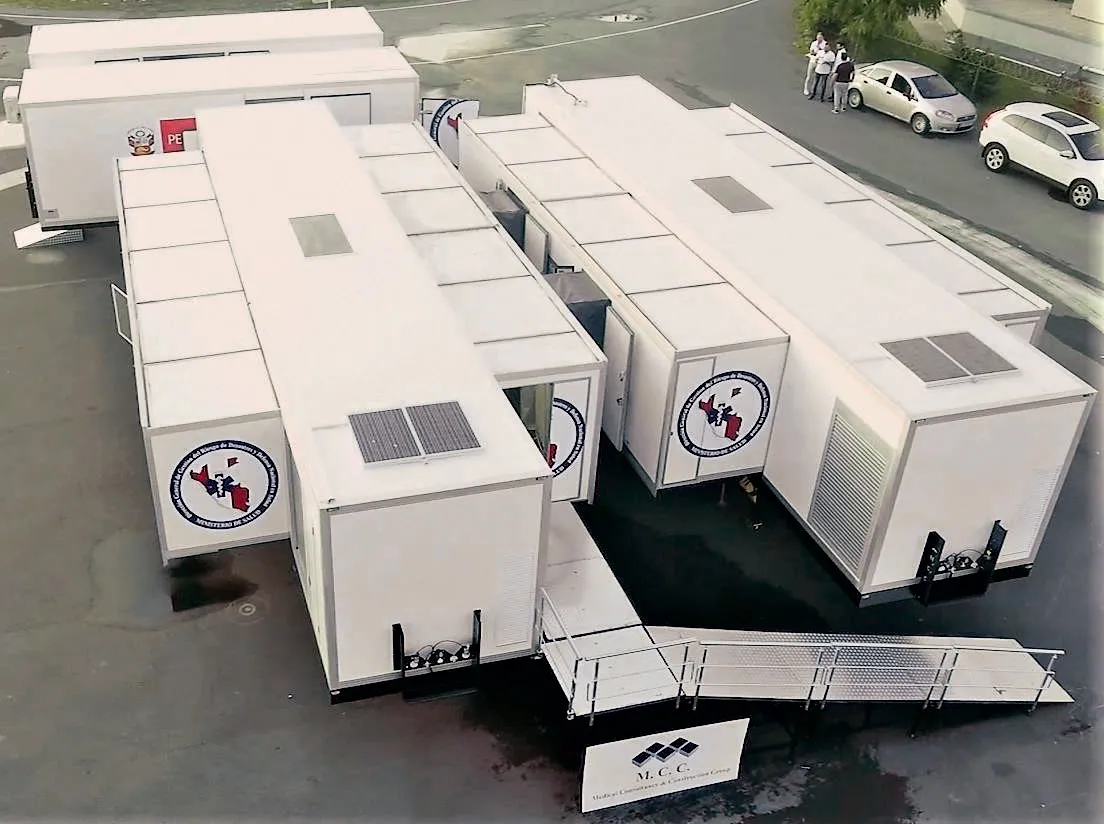
3 拖车式医院外景/Exterior views of trailer based hospital
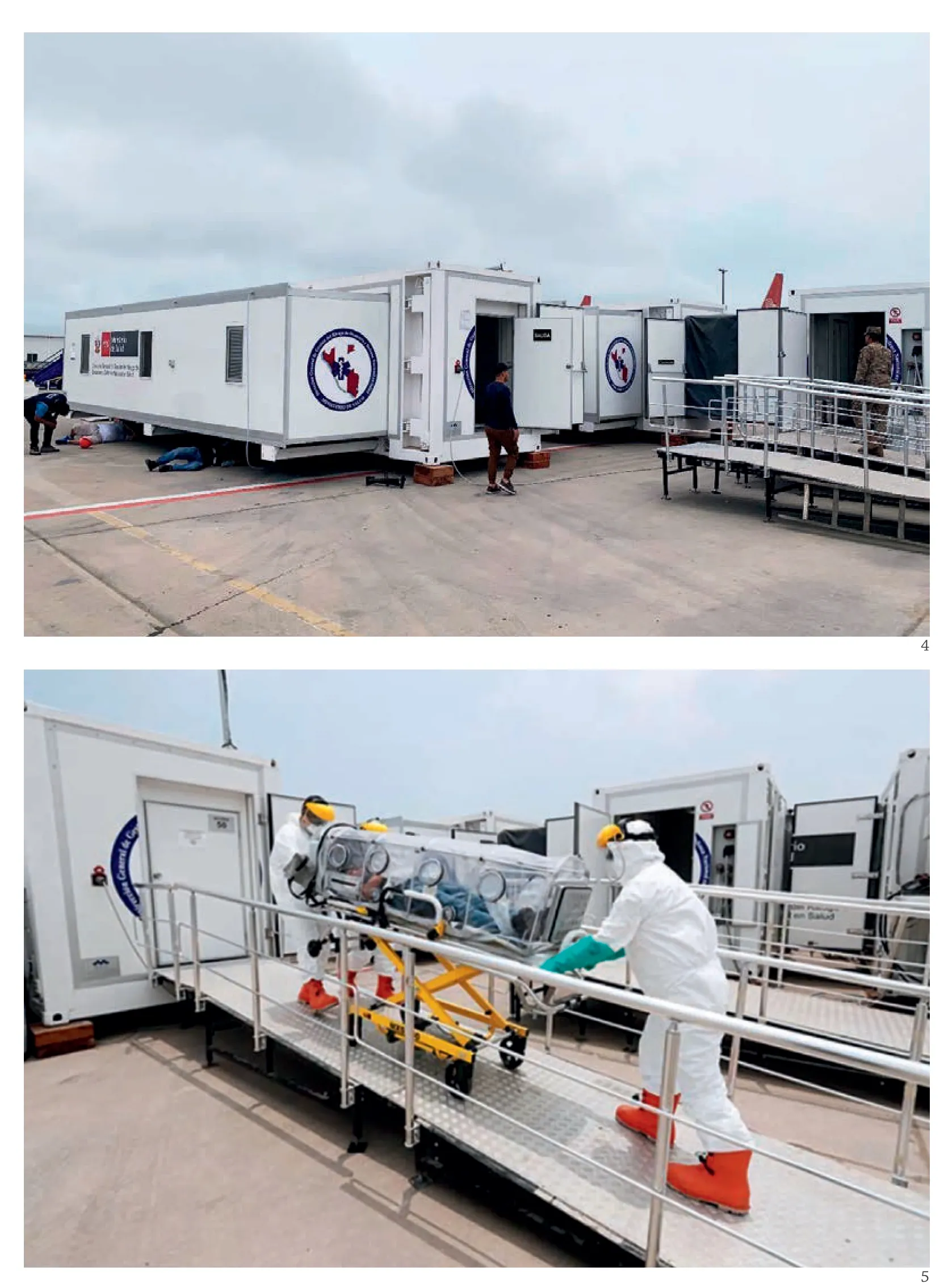
4.5 国际标准大小的集装箱医院外景/Exterior views of ISO sized container-like hospital
The mobile hospital is comprised of five modules: one large module with OT/ICU with HEPA filters, Gynaecology, Paediatrics; one large module with three General Consulting rooms and reception area; one large module with two isolation rooms, ante-rooms, toilets and showers; one regular module with three toilets & showers, sanitary area and generator; one regular module laboratory, technical room and waiting area. Flexible connections link the modules, thereby the "hospital".
The mobile hospital comes in two models: trailer based hospital, ISO sized container-like hospital.
There are three entrances to the hospital: stairs, ramp, lift. The hospital comes fully equipped with all medical furniture and equipment. The hospital is fully mobile, with an integrated trailer chassis, and complies with all major international standards. The complete mobile hospital can be deployed and operational within 45 minutes.
MCC constructs bespoke medical modules to the same sizes as ISO20 and ISO40 containers with ISO container welded on, with an automatic elevation system and hydraulic legs that help with the deployment from the trailers to a ground slab. This enables the hospital to be moved from trailer to trailer.
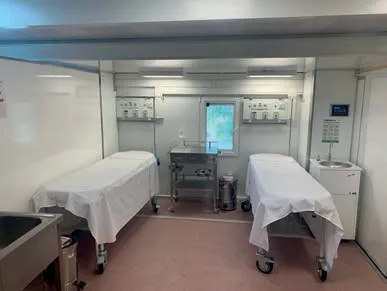
6 内景/Interior view
项目信息/Credits and Data
拖车式医院尺寸/Trailer Based Hospital Dimensions: 13.60m×2.55m×4.00m (大模块/L arge Modules), 8.20m×2.55m×4.00m (常规模块/Regular Modules)
国际标准大小集装箱医院尺寸/ISO sized container-like Hospital Dimensions: 12.20m×2.43m×2.59m (40英尺
模块/40ft Modules), 6.06m×2.43m×2.69m (20英尺模块/20ft Modules)
图片来源/Photos: MCC Group
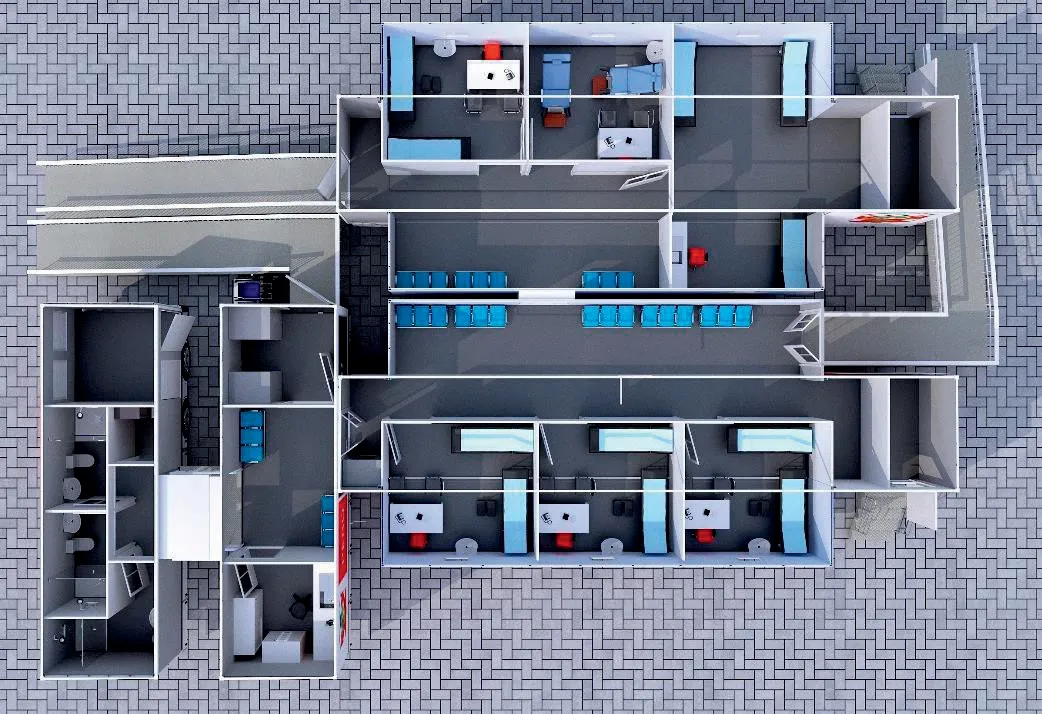
7 平面/Plan

8 隔离间平面/Isolation rooms plan

9 隔离间图解/Isolation rooms diagram
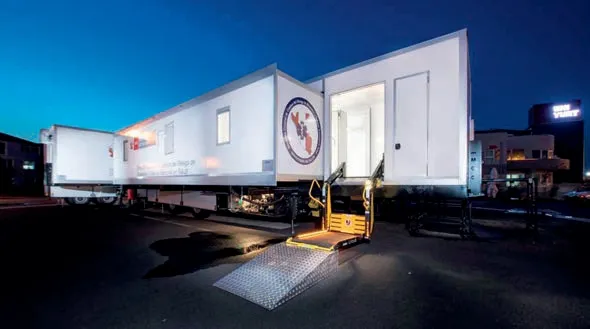
10 拖车式医院外景/Exterior view of trailer based hospital
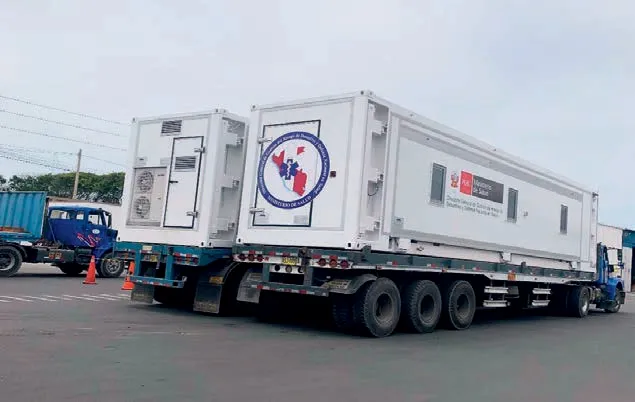
11 国际标准大小的集装箱医院外景/Exterior view of ISO sized container-like hospital
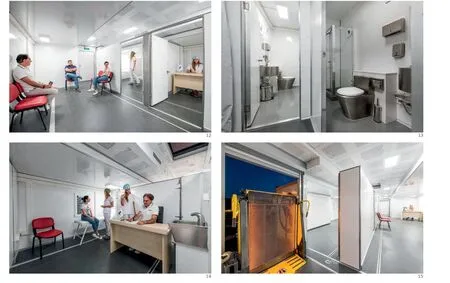
12-15 内景/Interior views
