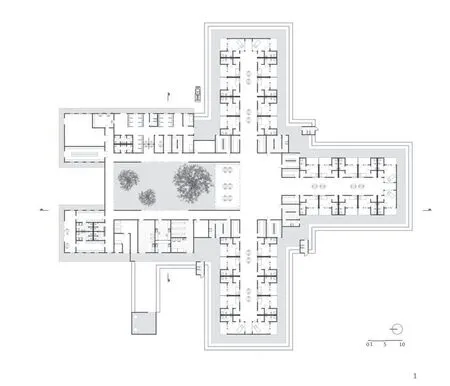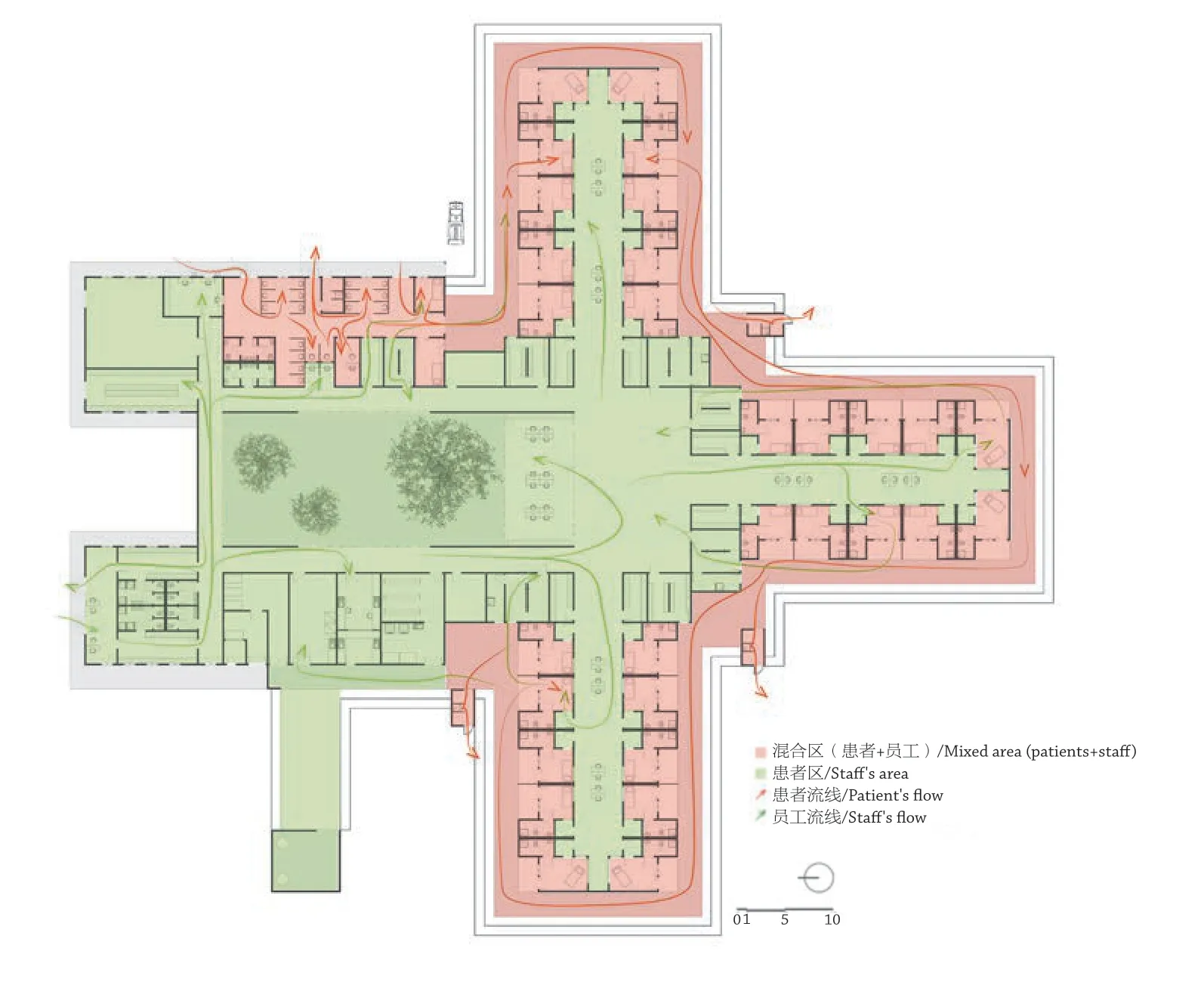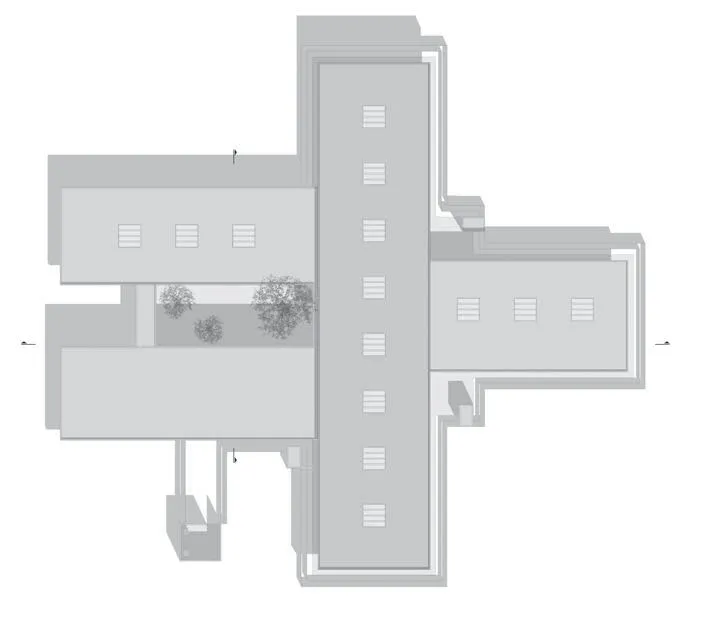全风险防范新冠肺炎治疗中心,布基纳法索
2020-12-26设计医疗技术科学网络
设计:医疗技术科学网络

1 首层平面/Ground floor plan
这座新冠肺炎治疗中心是能够应对多种传染病的创新性设计方案,包括各种传播形式:霍乱、出血热及各种空气传播的疾病等。新冠肺炎在非洲的病例已超过65 万例,同时,其他传染病一直是每天都要面对的威胁,就像目前埃博拉疫情在刚果民主共和国赤道省的爆发。
世界卫生组织与医疗技术科学网络多个成员合作,提供了一座约3300m2的新单层砖建筑方案。该方案不久将进入施工阶段,其布局的设计意图是尽可能地灵活,以便在无需进行重大调整的情况下应对多种传染病的治疗要求。提交给申请者的设计材料包括图纸、三维模型、视频及使用方案,展示了病人、医护工作者及访客的不同流线;以及根据最新世卫组织指导方案,如何满足单位面积的最低通风要求并采取个人防护措施。(尚晋 译)
项目信息/Credit and Data
设计团队/Design Team: Tέchne
建筑面积/Floor area: 3300 m2
绘图/Drawings: Tέchne

2.3 剖面/Sections
This COVID-19 treatment centre is an innovative solution designed to respond to a diverse array of infectious diseases regardless of the mode of transmission: cholera, hemorrhagic fevers, airborne diseases, etc. While COVID-19 is impacting Africa with more than 650,000 cases, other communicable diseases are and remain a daily threat, as shown by the Ebola outbreak currently ongoing in the Equator Province in the Democratic Republic of Congo.
WHO, in collaboration with several Tέchne members provided a project for a new brick, onefloor structure of around 3300 square metres. The proposal, which soon will be in the construction phase, revolves around one layout designed to be as flexible as for responding to several infectious diseases needs without the need of major adjustments, the material delivered to the applicant included drawings, 3D, videos and schemes showing the different flows of patients, healthcare workers and visitors as well as minimum ventilation requirements per area and use of PPE according to the latest WHO guidance.

4 分解轴测/Exploded axonometric

5 医患流线/Patient-staff flow

6 屋顶平面/Roof plan
