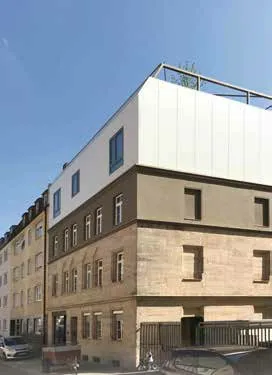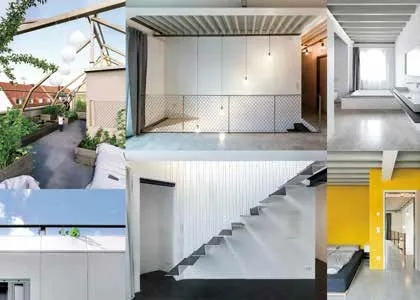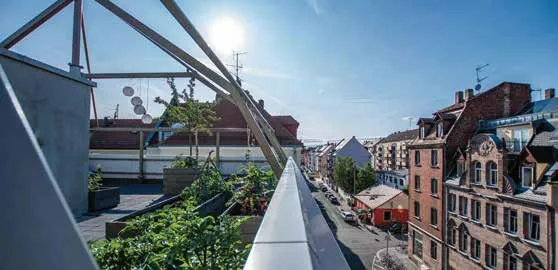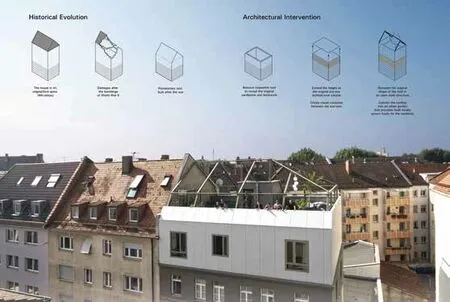屋顶花园
2020-07-14设计roBauform
设计:Büro für Bauform
摄影:Praxis d'Architecture Markus Vogt,Stefan Riedl, Judith Lehmeier
轻钢结构的屋顶花园建造在因第二次世界大战而遭受破坏的建筑物的屋顶。该建筑意在说明未来人类生存的一种可能性。这一屋顶花园增加了城市的生物多样性,提高了空气质量,并通过遮蔽和水汽蒸发为建筑物降温。此外,居住者还可以利用花园种植蔬菜水果。所有居民都应为植物的种植和养护做贡献。共享是该项目的基石,它的设想是为了对抗气候变化。
Upward extension of World War II damaged building with an integrated rooftop garden in a lightweight steel structure. The building proposes an answer on how people could be living in the future. The rooftop garden increases the biodiversity of cities, enhances the air quality and cools down the building through shading and water vaporization. Furthermore, the residents can use the garden to grow vegetables and fruits. All the inhabitants are meant to contribute to the farming and maintenance of the plants. The ideas of sharing and community are the cornerstones of this project,whereas the architectural vision is a counteraction to climate change.





