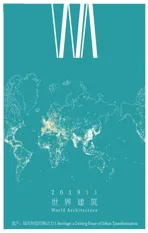中山路历史建筑修缮再生设计,海口,中国
2019-11-26建筑设计常青
建筑设计:常青
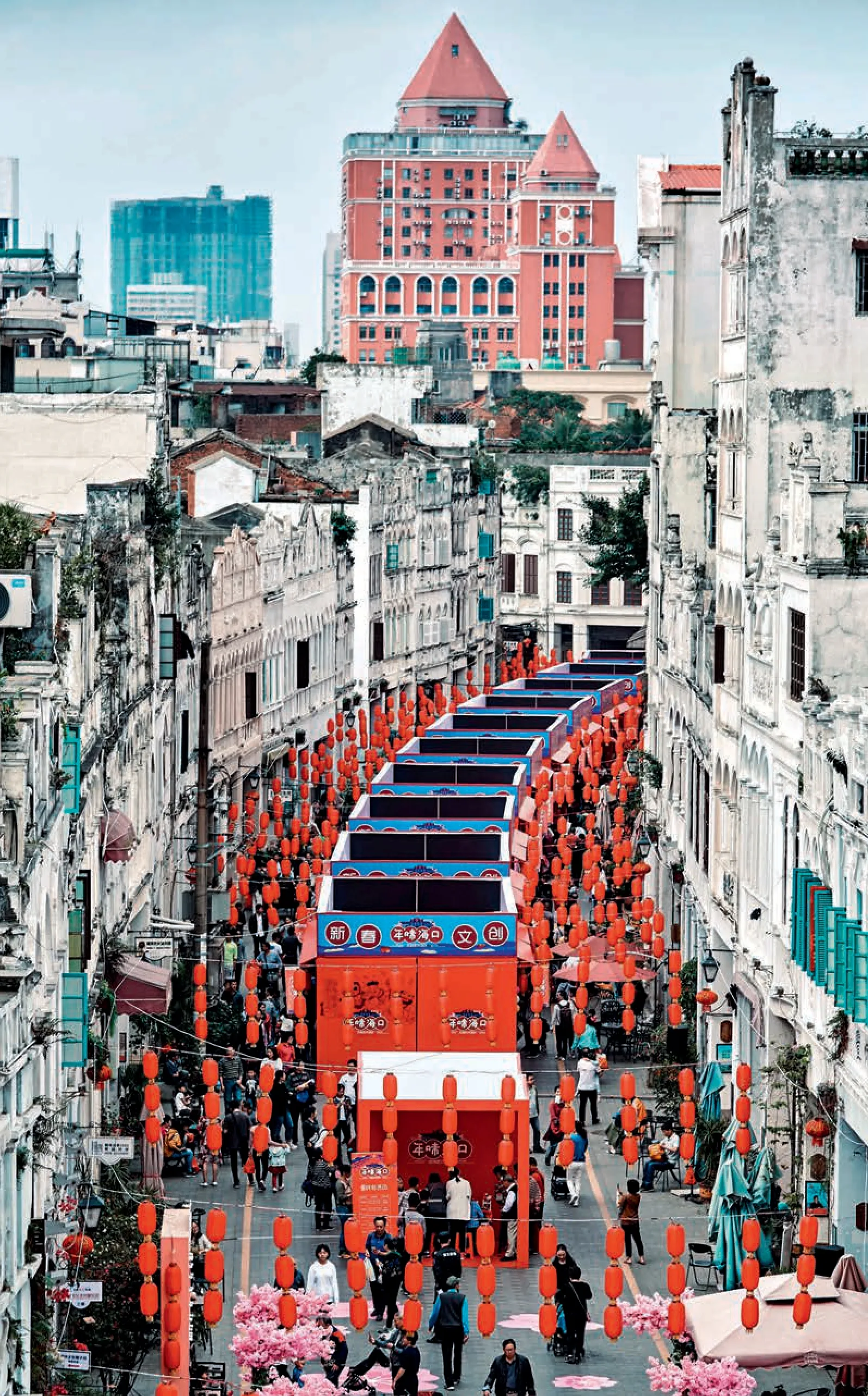
1 修复后中山路节日照片/Festival photo of Zhongshan Road after renovation
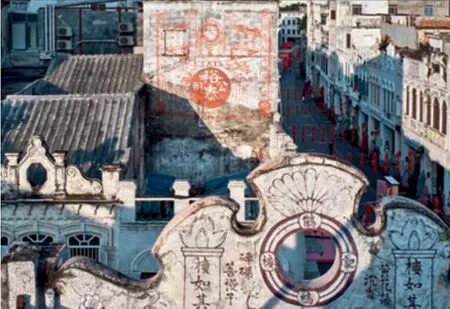
2 修复后中山路街景/Street view of Zhongshan Road after renovation
海口“新外滩”位于南洋风骑楼老街区的北端,是由街区内侧的得胜沙、新华北路、中山路、水巷口路段和街区外侧的长堤路围合成的带状地段,西起琼州海关大楼,东至水巷口所在地块,全长逾600m。长堤路北临海甸溪,昔日的沿街建筑曾是海口的滨水历史界面,类似于上海的外滩。
海口的骑楼老街区在沉寂了多年后,于21 世纪的第二个10 年重新成为了城市发展的一个热点。常青25 年前曾率同济实习生来此测绘骑楼建筑,7 年前被聘请主持骑楼街区保护与再生设计工作。如今5 条街中的两条已经竣工开街,其余也在进行中。这一街区亦属一种典型的城市修补工程。修复前,街区内虽基本完整,但年久失修,趋于衰落。街区外缘面对海甸溪,在濒临城市干道长堤路及海甸的一侧,大部分建筑经过多年来断续的低质化改造,整体破败,鱼龙混杂,但仍保留着少量的骑楼建筑。
SP型衰减年夏季,欧亚地区中高纬环流表现为“西低东高”的环流形势,在低纬度地区,副高偏强偏北,夏季风偏强,黄河以南地区为负距平(图7b)。南海到西北太平洋反气旋式的水汽通量距平环流加强了,受副高偏强偏北和东亚夏季风总体偏强的影响,来自低纬地区的暖湿水汽向我国腹地输送,西北、华北存在水汽辐合(图7d),冷暖气流在西北、华北交汇,使得该区域降水偏多,而长江以南降水明显偏少,夏季降水总体呈现“北多南少”的分布型。
从历史和现状出发,我们对街区内的中山路、博爱路、新华路等做了街廓修复和街景整饬设计,通过大量取样分析,恢复了骑楼巴洛克街廓立面一楼一色的历史风貌;对骑楼外滩-长堤路的低质建筑做了拆除重建处理,凡是老骑楼都保留下来,补上去的建筑不做仿古骑楼,而是设计新骑楼,以新衬旧,与古为新。这也是通过原型分析,对下部骑廊、上部山花风洞等遗产构成要素均有原型意象的类似性再现。□
2011-2015年,台湾对大陆农耕产品贸易总值中所占份额较大的产品主要有谷类及其制品、水果、坚果及其制品、砂糖及其制品、茶叶及其制品、酒类、植物油和其他农耕产品;大部分农耕产品的出口值逐年增加,尤其是谷类及其制品、水果、坚果及其制品和其他农耕产品(见图1)。

3 修复建筑总平面/Site plan of revitalised buildings

4 修复前中山路街景/Street view of Zhongshan Road before renovation
胃蛋白酶,肝脏和肠道胰蛋白酶、淀粉酶以及肝脏转氨酶活性均采用南京建成生物工程研究所研发的试剂盒进行测定,具体方法参照试剂盒说明书。
Zhongshan Road in Haikou is one of the largest and best preserved arcade streets in China.
The major purposes of the conservation and revitalisation design are to protect the precious historical and cultural heritage, improve the life quality of residents, promote local tourism development and stimulate the inherent vitality of the old city. The key design strategies are as follows:
(1) The local climate was fully respected. Arcade, concave gallery and other cool space were introduced; the inner court was formed, natural ventilation was induced, and the environment inside the building was improved to help improve the comfort of space and continuing the local urban fabric.
(2) The existing urban fabric of the arcaded street is carefully preserved, in terms of its block size, spatial layout and architectural form.
(3) Typical space types of traditional arcade buildings were extracted and abstractly used. The new building at the interface along the street continued the traditional arcade space and was consistent with the traditional arcade on the scale. While inside the block, a small-scale courtyard was inserted, helping improve the physical environment of the building in the continuation of the space type.
(4) Continuation of street block scale. In the design of new buildings along Changdi Road, cornice height, street front rhythms and city skyline become key considerations. We hope that the new building could be integrated in the historical urban fabric and form a diversified, multilevel urban interfaces. For the new buildings in the historic district, we insist on the continuation of the urban fabric, space type and building prototypes and adhere to the idea of "complementing the new by new ways", and "separating the new and old" rather than simply copy and collage historic elements on the façade.□
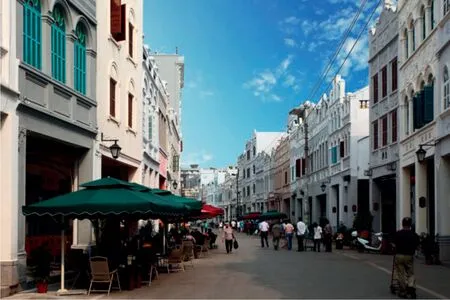
5 修复后中山路街景/Street view of Zhongshan Road after renovation

6 修复后大亚酒店/Daya Hotel after renovation

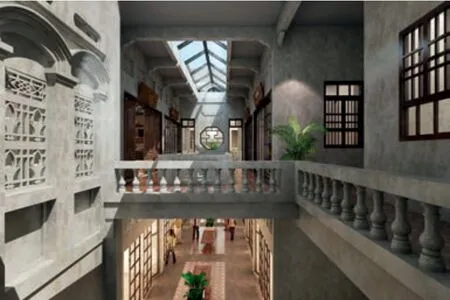
7.8 大亚酒店内部效果图/Interior rendering of Daya Hotel

9 长提路立面夜景示意/Image of night view of Changdi Road façade
