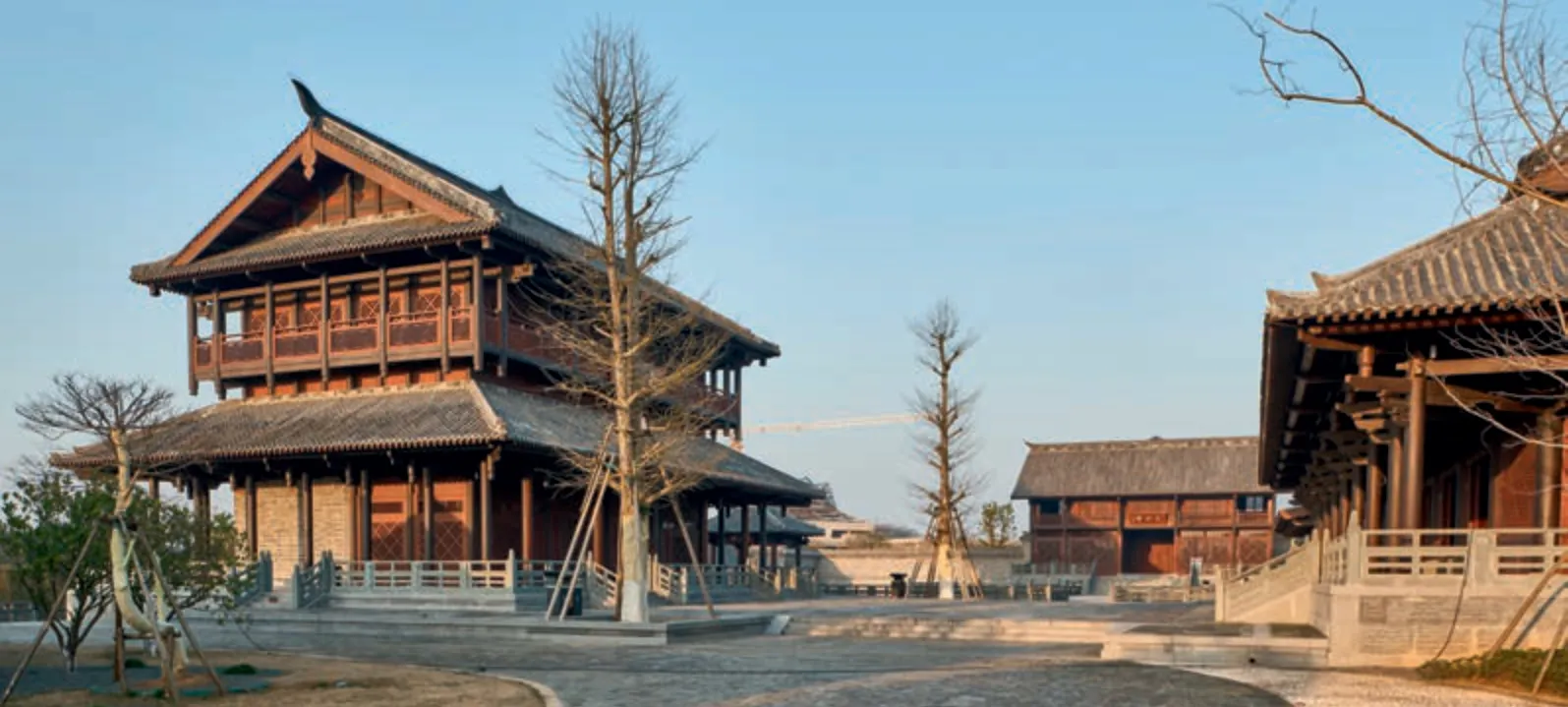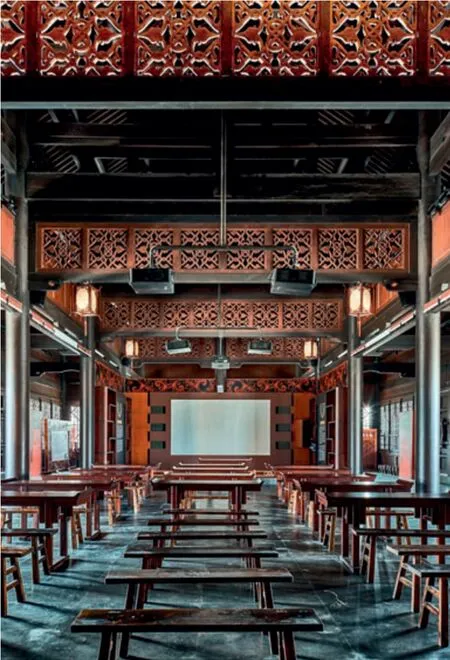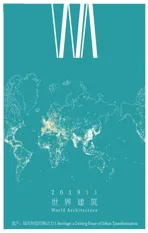屈子书院古风创意设计,汨罗,中国
2019-11-26建筑设计常青
建筑设计:常青

1 沅湘堂外景/Exterior view of Yuanxiang Hall

2 独醒楼外景/Exterior view of Duxing Pavilion
Quzi Academy, located on a hill of Yusi Mountain along the famous Miluo River, is the first phase project of Quyuan Museum in Quzi cultural Park of Miluo, Hunan Province. The site Covers an area of 1.5hm2and the total floor area is 4539.2m2. It took seven years for the design team of Tongji University led by Prof. CHANG Qing to finish the research, design and construction. This creative Chu-style project integrated the historical image and ancient imagination with local traditional architecture layout and wooden Chuan-dou structure (woven timber structure).
The design idea comes from three sources:
(1) The vernacular architecture in Hunan province which offered the vernacular courtyard layout of Han, Miao, Tujia and other ethnic minorities, the woven wooden structure system, structural elements such as inserted brackets as well as decorative elements.
(2) The architectural and landscape images in ancient literature like Chuci, which are the most likely carriers of the ancient style which offered rich landscape and decorative motifs for the projects as well as architectural space, elements.
(3) The local archaeological image information from the Warring States period including lots of architectural prototype images with the characteristics of elegant, simple and flexible as well as even-numbered bay layout with the centre pillar as the axis, and the decorative motifs and patterns of gods and beasts, panes and Danchi, etc.□
屈子书院是湖南汨罗屈子文化园中的屈原博物馆一期工程,基地位于汨罗江畔玉笥山的冈阜之上,处在国家级重点文物保护单位屈子祠建控地带的历史环境中,占地1.5hm2,总建筑面积4539.2m2。2010 年常青率同济专业团队完成全过程设计和施工配合,从踏勘、调研、设计到工程竣工,前后历时长达7 载。书院采用3 路的湖湘传统院落式布局,全木穿斗式结构,是将湘楚的古风意象和木构意匠相融合的创意建筑群。
其设计构思来源有三:
(1)湖湘民间建筑采风,包括遗留湘楚古风的汉、苗、土家等民族建筑的合院空间肌理,穿斗式结构体系,以及插拱、挂落、木雕、勾栏、清水砖墙构成元素等。
(2) 《楚辞》中的建筑和景观意象,如“沅湘”“沧浪之水” “曲池-荷盖” “苍梧” “阆风”等,均作为了屈子书院的景观母题。建筑形态也受到《楚辞》中描述的启迪,如“穾厦-寒室”(封闭的冬房和开敞的夏室)、背山的台榭、多重的深院、廊轩、栏杆、朱色木质墙板、玄玉的梁架、画有龙蛇的方椽,以及幄帐形象等。
(3)当地战国时期文物考古图像资料,如古雅、简拙、恬淡、舒展的上古建筑原型意象,以中柱为轴的偶数开间布局,以及取材于战国前后考古资料的神兽、窗格、丹墀等的装饰母题。□

3 沅湘堂内景/Interior view of Yuanxiang Hall
