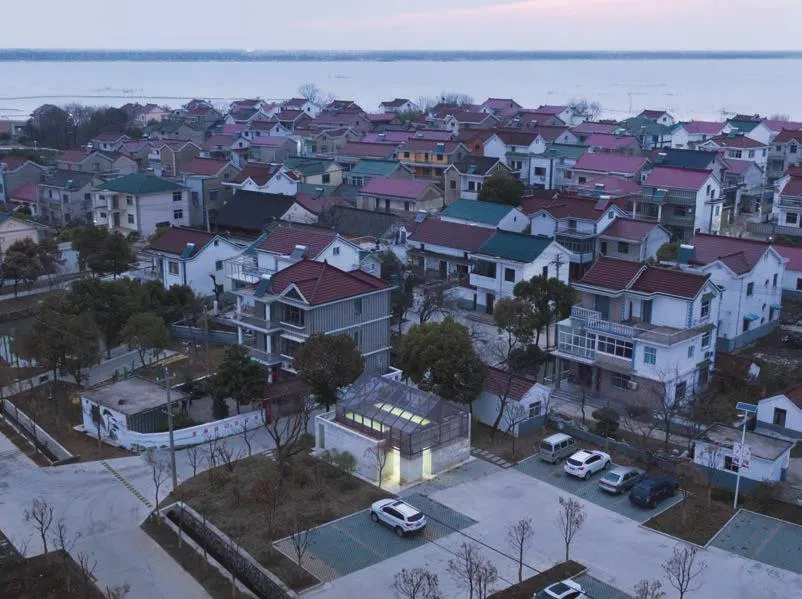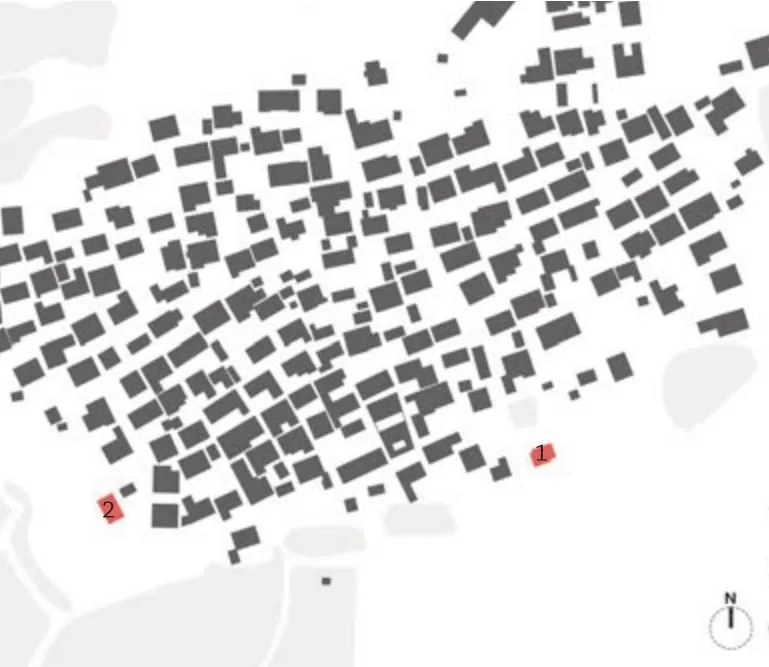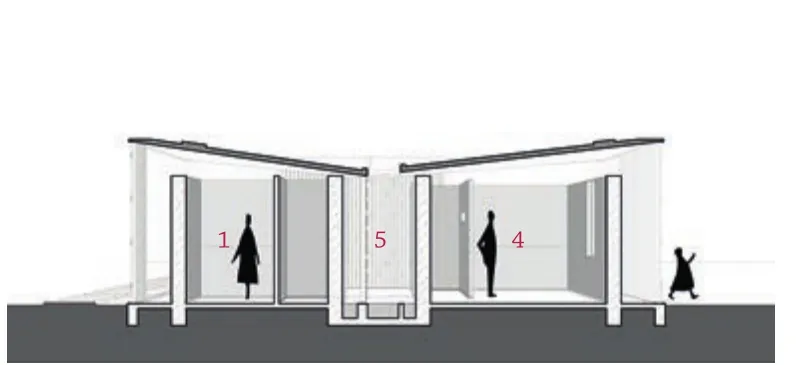蒋山渔村更新实践之公共卫生设施两例,南京,中国
2019-07-01ZHULin
米思建筑受南京高淳蒋山渔村的委托,以满足原住民对现代功能和文化生活的需求为最基本目标,制定了“针灸式”的乡村更新计划。乡村公共卫生设施的建设就是其中的重要组成部分。
乡村厕所是为了满足村民在平常生活和工作中就近如厕的需求,首批建成的两个公厕分别位于村口和村中小树林畔。两个厕所的设计均从空间和成本的角度出发,以最简单的建筑形态为基础,通过形体或屋顶错位的方式形成“缝隙”,让建筑在仅有少量设备辅助的情况下依然保有良好的通风和采光效果,最大限度地优化了建造成本和后期运营维护的成本。除了对于成本方面的思考以外,现代材料的低技建造与表达则是设计时的另一个关注点。通过设计团队与施工方不断的沟通和试验,最终在较少的资金和地域化的施工条件中呈现出了清水混凝土和金属组合带来的简洁的现代审美。
项目完工后,这两个“小玩意”得到了村民们的小小关注。它们区别于村里常见的厕所的形制,外在狂野粗糙,内里却更为干净明亮。这是一个乡村更新实践中对于公共厕所设计及建造的简单探索,希望能在一定程度上平衡出现代和乡土、成本和效果之间的联系,并给现在的乡村实践和公厕建设带来一点小小的思考。□

1 村口厕所鸟瞰/Aerial view of Toilet at the Entrance

2 村口厕所立面/Elevation of Toilet at the Entrance

3 总平面/Site plan

4 村口厕所平面/Plan of Toilet at the Entrance

5 村口厕所A-A剖面/Section A-A of Toilet at the Entrance

6 村口厕所外景/Exterior view of Toilet at the Entrance
Commissioned by Jiangshan Fishing Village in Gaochun District, Nanjing, and with the basic goal of meeting the local villagers' needs for modern functions and cultural life, Mix Architecture worked out an "acupuncture style" renewal programme for the village, in which the construction of rural sanitation facilities is an important part.
Rural public toilets are designed to meet the needs of villagers to easily access nearby toilets in their daily life and work. The first two public toilets are built respectively at the entrance of the village and beside the grove in the village. Both are designed with the simplest architectural forms, from the perspective of space design and cost control.The volumes or roofs are staggered to form a "crack"that guarantees the building good ventilation and natural light even with limited auxiliary equipment,so that the cost of construction, operation and maintenance is optimised to the greatest extent.Apart from considerations about the cost, the low-tech construction of modern materials and their expression is another focus of the design.Through the constant communication between the designers and the construction team and their experimentation, the simplicity of modern aesthetics in the combination of fair-faced concrete and metal is finally presented within a relatively small budget and local construction techniques.
After completion, the two "gadgets" received considerable attention from the villagers. Distinct from the common toilets in the village, they appear wild and rough from the outside while the interior is fairly clean and bright. As a simple exploration of the design and construction of public toilets in the practice of rural renewal, it attempts to find a relatively better balance between modern and local,costs and effects, and to provoke some reflections on the current rural practices and the construction of public toilets. □ (Translated by ZHU Lin)
评论
王辉:设计不同于常见的乡村厕所形制,为传统村落置入了相对现代与陌生化的建筑语言,形成了与周围既有环境的对比性与异质感,为塑造全新的村落生活空间提供了具有现代性的物质载体。设计在有限的成本中进行实用与表现之间的平衡,在环境、体形、材质与建造等方面进行了创新的探讨,通过建筑艺术的自律性表达为传统村落环境增加了新的可能性。
彭小松:该项目采用简洁的“错位”元素来形成基本体量,用有限材料映射出强烈对比,平面布局的把控简单而有力,体现出设计者在处理乡村建设过程中对尺度的精准拿捏与空间构想。两个厕所充分尊重了原生态的渔村风貌,同时提供了有效的乡村公共空间,身段谦逊,张弛有度。屋顶正负形体的处理灵活多变,不拘泥于双坡屋顶原型的简单重复,内部的材料使用更为现代,这有利于进一步降低维运费用,也为渔村堂前旧貌注入了当代活力。(肖靖 校)
项目信息/Credits and Data
地点/Location: 江苏省南京市高淳区蒋山村/Jiangshan Village, Gaochun District, Nanjing, Jiangsu, China
主持建筑师/Principal Architects: 吴子夜,周苏宁,唐涛/WU Ziye, ZHOU Suning, TANG Tao
设计团队/Design Team: 刘漫,毛君鹏/LIU Man, MAO Junpeng
材料/Materials: 小木模板清水混凝土,钢板,金属网/Small wood formwork fair-faced concrete, steel plate, metal mesh
占地面积/Building Foot Print: 86m2(村口厕所/Toilet at the Entrance),81 m2(树林厕所/Toilet in the Forest)
建筑面积/Floor Area: 48 m2(村口厕所/Toilet at the Entrance),35 m2(树林厕所/Toilet in the Forest)
造价/Cost: 约30万人民币/About 300,000 CNY
设计时间/Design Time: 2017.04
竣工时间/Completion Time: 2017.10
摄影/Photos: 侯博文/HOU Bowen

7 树林厕所鸟瞰/Aerial view of Toilet in the Forest

8 树林厕所平面/Plan of Toilet in the Forest

9 树林厕所B-B剖面/Section B-B of Toilet in the Forest

10 树林厕所外景/Exterior view of Toilet in the Forest

11 树林厕所内景/Interior view of Toilet in the Forest
Comments
WANG Hui: Different from regular countryside toilet form, the design plants comparatively modern and strange architectural language into traditional countryside. The design forms a contrast and a sense of neterogeny to its surrounding environment,and provides contemporary material carrier for the creation of new rural life. The design finds the balance between practical functions and architectural expression at a limited cost; in addition, it carries out innovative exploration in terms of the environment,form, material and construction, and opens up new possibilities for traditional rural environment through a self-disciplined expression of architectural art.(Translated by QIAN Fang)
PENG Xiaosong: The project makes use of a simple"displaced" element for its basic body. Using limited materials yet with strong contrasts, this project shows a simple but powerful control over the layouts, which reflects the designer's precise handling of scales and spatial concepts in the process of rural construction.The two toilets fully respect the original ecology and atmosphere of the fishing village while providing an effective rural public space. The design is modest and relaxing. Roofs articulate a flexible system of positive and negative forms, not repeating a careless double-pitched prototype. Internal materials are pretty modern, and further reduce the operative and maintenance costs. The fishing village restores its formal glory yet with the vitality of contemporariness.(Translated by HAN Li, proofread by XIAO Jing)
