厕屋,伊吹岛,日本
2019-07-01尚晋
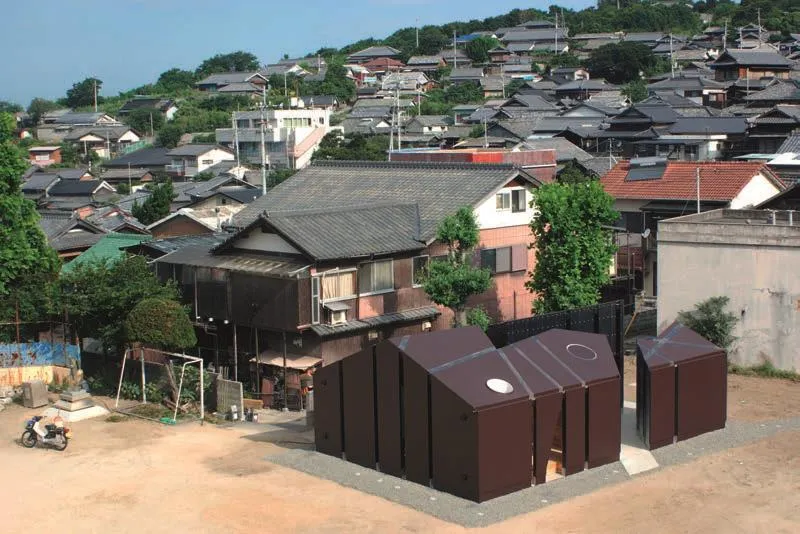
1 鸟瞰/Aerial view
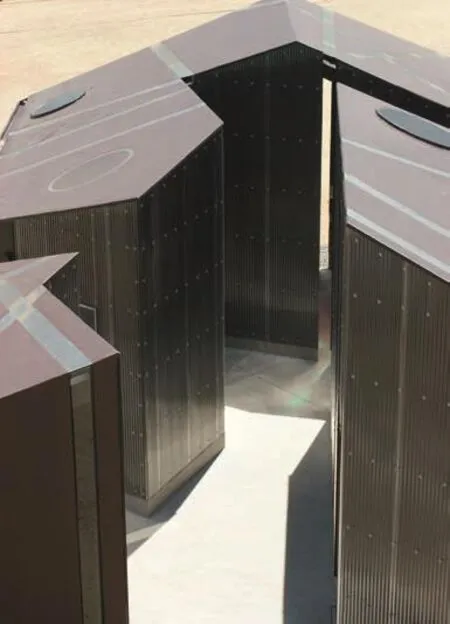
2 俯瞰/Overlook view
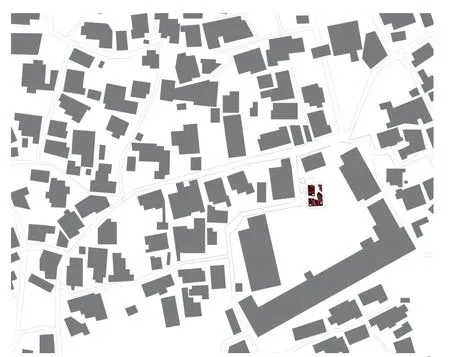
3 总平面/Site plan
这座公共厕所建于濑户内海中的离岛——伊吹岛。它是2013年濑户内海艺术三年展的作品之一。市政府要求以创新性吸引游客,使它成为一个旅游点,并让岛屿重焕生机。
边缘/中心
在伊吹岛上的当地传统住宅里,厕所基本上都建在一个远离主屋的小棚子里。在伊吹岛上,厕所是一个被人们厌恶的边缘空间,并被排斥在主屋之外。
主屋与小棚子之间的关系就像日本本岛与离岛、或是大城市与偏远地区那样。如今,伊吹岛只能经由四国岛观音寺市的小客轮到达,而这座离岛成了日本的边缘。
但是,假如回到江户时代,伊吹岛就是一个可以乘客轮直达首都京都的地方,并能迅速引入上流时尚。作为那个时代的遗产,古时的京都方言到今天只有日本这座岛屿保留了下来。当初,它是濑户内海上自成一体的小中心。
“厕屋”旨在将边缘空间融入中心,以赋予这个被认为是日本边缘的小岛活力。当被排斥在主屋之外的厕所聚合在一起,相互连接形成一座房子,它就会拥有作为核心的力量。
时空的本地化
11道光缝从建筑上穿过。时间赋予了伊吹岛特有的时光变幻,并体现出与这个小岛世界的关系。
其中5道光缝是按3个传统庆典日以及夏至和冬至日早上9:00的太阳朝向确定的。每年一次,当阳光在早上9:00照入屋中时,当地人就会知道换季的来临。它们体现出的是这座岛屿的时间坐标。
另外6道光缝指示出从小岛到六大洲主要城市的方向(东京、伦敦、内罗毕、纽约、圣保罗、悉尼)。它们体现出小岛同世界的联系,以及它的空间坐标。这6道缝的轴线交汇处是指示伊吹岛位置的坐标点,因此,同世界的关系本身也是地方性。在当地人看来,这座被认为处在边缘的岛屿是世界的中心,而且每个都是中心。
这些坐标体系表达出伊吹岛的地方性。
对景观的思考
建筑的细节和完成度是对小岛景观的体现。它们向游客表达出小岛的地方性,并使本地人重新认同这座小岛。
屋顶的坡度与外表的颜色与当地住宅相仿。3座建筑之间的小巷仿佛岛上迷宫般的街巷,而小巷墙上的主题是当地建筑完成面的黑色雪松熏板,并以表面覆盖的PC板营造出微妙的变化。
一个隔间天花上的开口可以让自然光和雨水穿过,它就像当地收集雨水的井。雨水支撑着岛上的生活,直到30年前建成了公共供水系统。在建筑的凹处,这座水的建筑通过开口与岛上水的记忆联系在一起。□(尚晋 译)
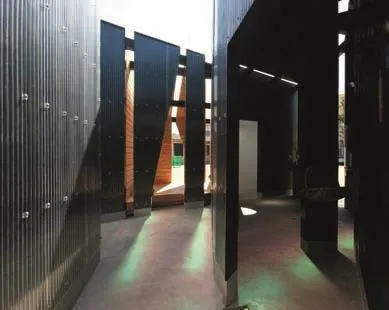
4 内径/View of alley
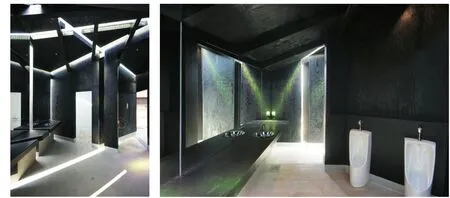
5.6 内景/Interior views
A public toilet of an isolated island, Ibukijima Island of Setouchi Inner Sea. It was one of artworks in Art Setouchi Triennale 2013 and the municipality asked for the novelty to call visitors as a tourist attraction and revitalise the island.
Periphery/Centre
In a traditional local house in Ibukijima Island,a toilet is mostly established in a small cottage separated from the main house. In Ibukijima Island,a toilet is a peripheral space that is repelled and excluded from the main house.
The relation between the main house and the separated cottage resembles the relation between the main land and an isolated island or between a big city and a remote district. Now, Ibukijima Island is only connected with a small liner from Kanonji city of the main land, and the small isolated island serves as periphery in Japan.
However, if it goes back, in Edo period,Ibukijima Island was a place where a liner connected directly with capital and the upper fashion came immediately, and, as a vestige of that period, the capital dialect of the old time remains now in only this island in Japan. Once, it was the independent small centre of Setouchi Inner Sea.
"House of Toilet" intends to change a peripheral space into the centre to give intensity to the island regarded as periphery in Japan. When toilets repelled from the main house gather, nestle up to one and form a house, it comes to have the power as a core.
Localisation on time and space
Eleven slits of light pass through the building.Time peculiar to Ibukijima Island and the relation with the world centring on Ibukijima Island was overlaid.
Five slits of light are established according to the solar orientation at 9:00 a.m on the day when three traditional ceremonies are held and the day of the summer solstice and the winter solstice.When the ray of sunlight passes in the house at 9:00 a.m once per year, the locals know the visit of the season. Those show the coordinates of the island on time.
Six slits of light indicate the direction from the island to the major cities of 6 continents (Tokyo,London, Nairobi, New York, San Paulo, Sydney).Those show a connection of the island and the world and the coordinates of the island on space.The place where the axis of these 6 slits crosses is the coordinates point that indicates the position of Ibukijima Island, so, the relation with the world is also the locality itself. The locals understand that the island regarded as a periphery is the centre of the world and each one is the centre.
This coordinates mechanism localises Ibukijima Island.
Reflection of landscape
The detail and finish reflect the landscape of the island. Those suggest the island's locality to visitors and makes re-conscious of the island's identity to locals.
The roof's inclination and the exterior colour resemble a local house. The alley between 3 buildings reflects that of the island like a maze and the motif of the alley's wall is a black burnt cedar board as a local finish, producing a delicate difference by a polycarbonate sheet covering the surface.
The opening on a booth's ceiling which natural light and rain pass reflects a local well that had collected rainwater that supported the island for a living until a public water system was completed 30 years ago. At the recesses of the architecture, this watering architecture connects with the island's memory on water through the opening.□
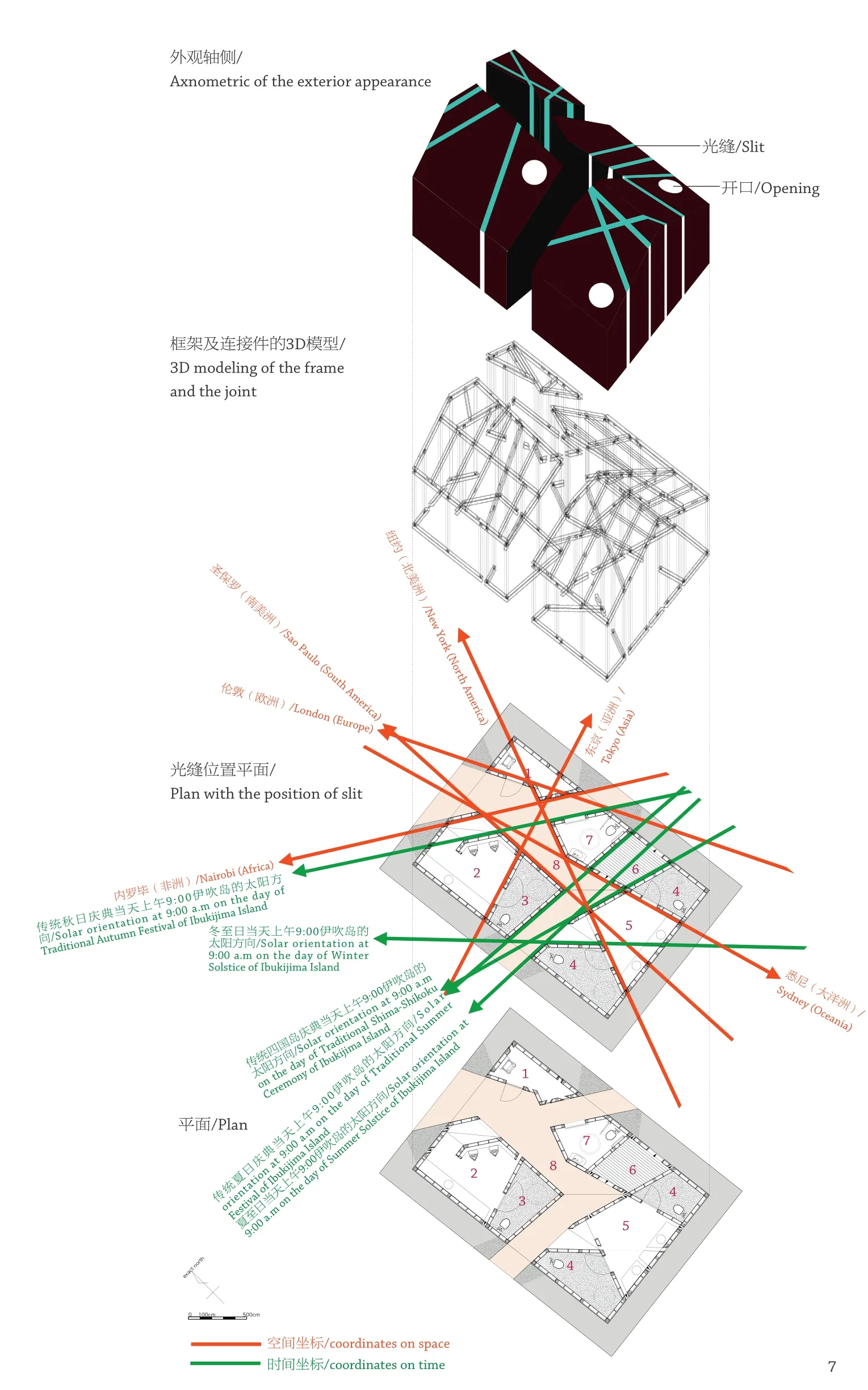
7 概念示意/Diagram of concept
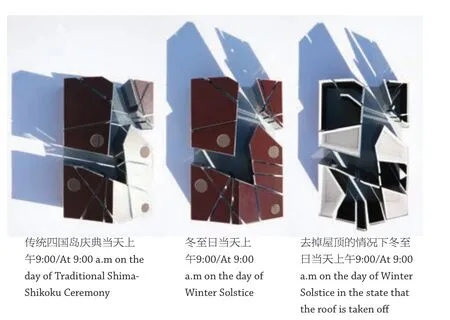
8 光线变化/Change of light
项目信息/Credits and Data
建筑类型/Type: 公共厕所/Public toilet
客户/Client: 观音寺市/Kanonji-city
主持建筑师/Principal Architect: 石井大五/Daigo Ishii
结构工程师/Structural Engineers: Takumi Design Office
机械工程师/Mechanical Engineers: Akeno Mechanical Design Laboratory
承建公司/Construction Company: Ii Koumuten Construction Company
结构/Structure: 木/Wood
外完成面材料/Exterior Finish Materials: 纤维增强塑料防水(屋顶),纤维增强塑料防水(外墙面),0.7mm厚透明聚碳酸酯波纹板+涂有防水木漆的结构胶合板(内径墙面)/Fiber reinforced plastic waterproofing (roof), fiber reinforced plastic waterproofing(exterior wall), transparent polycarbonate corrugated sheet, t=0.7mm+ structural plywood painted with wood paint with water resistance(wall of alley)
内完成面材料/Interior Finish Materials: 泥刀砌筑钢筋混凝土+白色碎石(地板),涂有防水木漆的结构胶合板+硅酸钙板涂NAD丙烯酸树脂涂料(墙面),涂有防水木漆的结构胶合板+硅酸钙板涂NAD丙烯酸树脂涂料(天花板)/Reinforced concrete finished with trowel + white gravel (floor), structural plywood painted with wood paint with water resistance + calsium silicate plate painted with NAD acrylic resin coating (wall), structural plywood painted with wood paint with water resistance + calsium silicate plate painted with NAD acrylic resin coating (ceiling)
占地面积/Site Area: 50.91m2
建筑面积/Floor Area: 50.91m2
竣工时间/Completion Time: 2013.07
摄影/Photos: Future-scape Architects
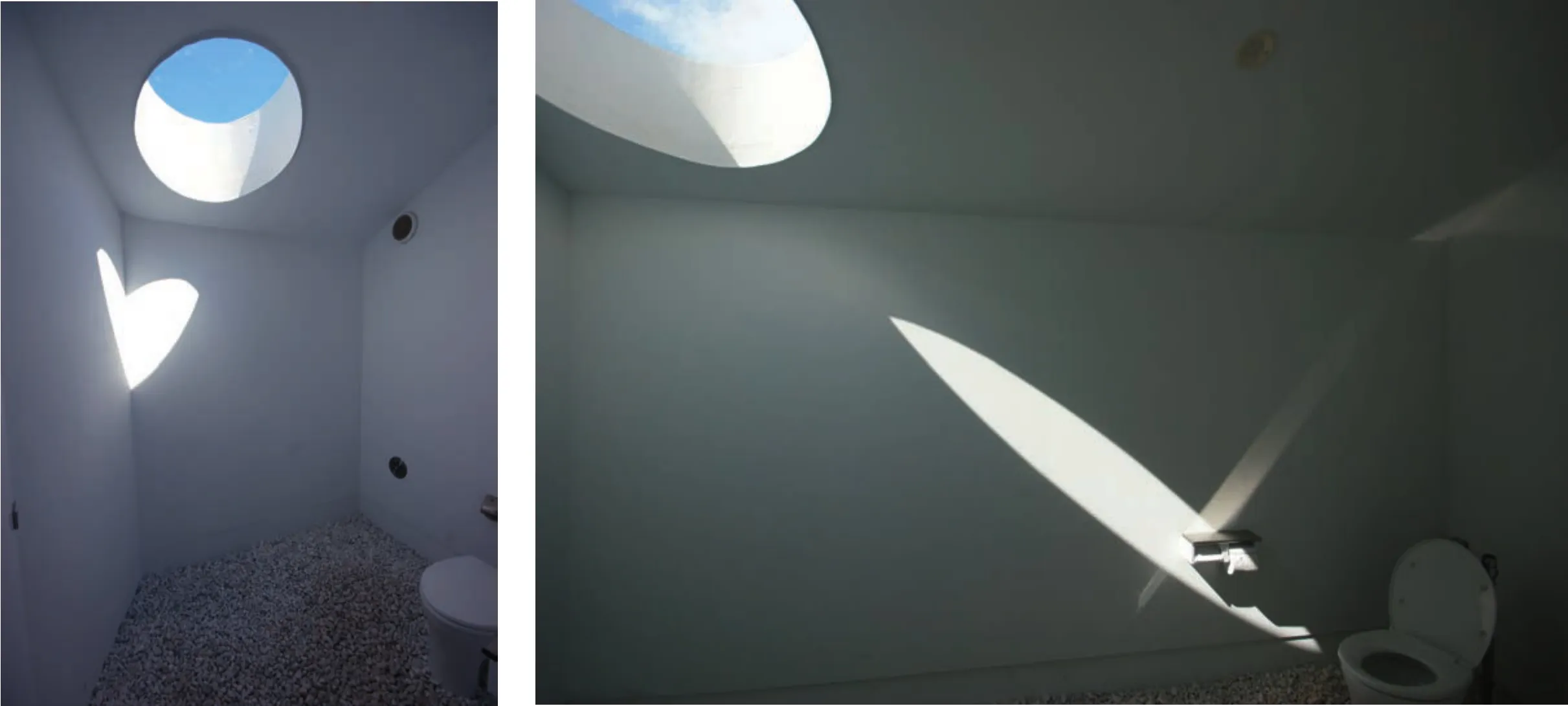
9.10 内景/Interior views
评论
唐勇:此卫生间从设计思路上更偏重于形式与概念的表达,以切割性的光缝做为形式操作的起点,在寓意上刻意联系所在小岛街巷与雨水记忆,似乎想要诉说的语言较杂,有些脱离厕所空间的实质,过多的精力用于处理外在几何形式。
Comments
TANG Yong: The House of Toilet building emphasises on design and abstract concept. The solids and gaps of the building can be seen as a metaphor of the island's streets and rainfalls. The architecture seems to be detached from its practical use as a restroom, instead, underlining all its energy through external geometry in which complex architectural languages were applied. (Translated by Jue Chen)
钟惠城:作为一个文化事件中的展品,似乎无法抛开展品的表达性。假如,我们可以抛开展品所表达的思想,以及设计中的各种隐喻和文化表象,那这个小房子与厕所功能有着什么样的互动关系呢?我想也许是这组迷宫般的小房间群吧,这组与室外保持着暧昧关系的房间,组成了一个居家式的房子,试想,一个家里的每一个房间,如果都是一个厕间,是不是会很有趣?
ZHONG Huicheng: As an exhibit of a cultural event, it is hard not to mention what the exhibit express. If there is a chance to ignore all the hidden metaphor and cultural expression of the exhibit, what is the interactive relationship between the small house and toilet? For me probably it is the maze-like rooms, which was organised as a house for family. Just imagine, within a small house, each room is a toilet block, how fun is that?
