弧墙小屋,小豆岛,日本
2019-07-01尚晋
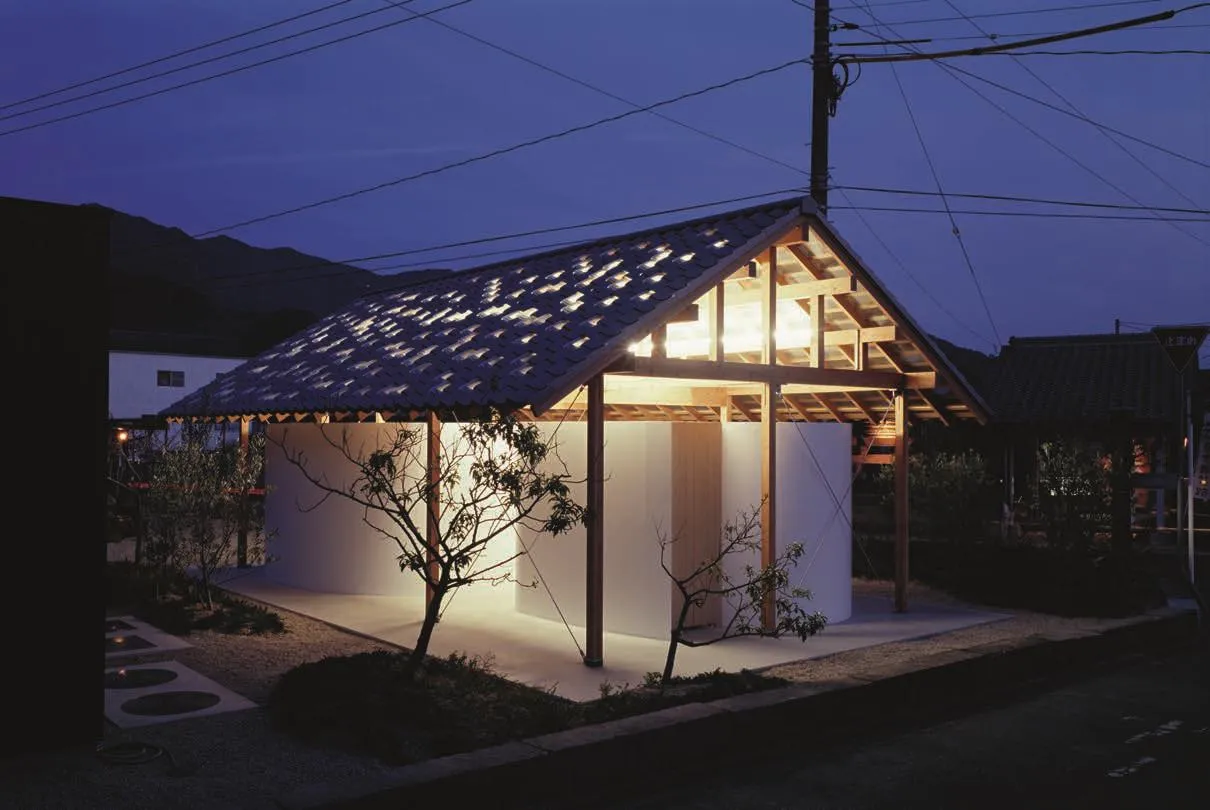
1 夜景/Exterior view at night
建筑师在小豆岛上设计了一个公共厕所,作为他首次参加濑户内海艺术节作品的一部分。场地位于“酱油之乡”,日本前现代酱油加工厂最集中保留的地方。这些厂房被登记为物质文化遗产,那里仍在用老式工艺制作酱油。它的典型场景是被传统仓房包围,地上摆满雪松大木桶。
建筑师决定让厕所与这种环境相适应,并以传统仓房屋顶下垂帘那样轻柔的曲面来分隔空间,使它成为步行路线的起点。
因现场条件限制,施工必须在约两个月内完成。建筑师采用多种手段来缩短工期,包括用钢板来建造曲面,并在工厂制板的同时进行现场基础施工。
建筑师参照周围的房屋用了瓦顶。事实上,屋顶是用熏灰瓦和玻璃瓦拼合而成的,因为标准化的做法让它们可以相得益彰。建筑师用FRP板作为外罩,使空间光亮明媚,仿佛阳光射过树枝一般。
熏灰瓦和玻璃瓦在白天不能从外面轻易辨别,而会被认为与街区错落的老屋瓦相同。但夜幕降临,室内透出光线时,二者的区别便一目了然。在沿柔和的曲面行走时,室内空间将给人指引方向的感受。
建筑师认为创造出了在视觉上比实际更宽阔的空间,既给人安全感又令人放松。□(尚晋 译)
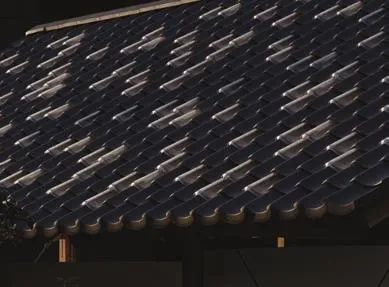
2 熏灰瓦和玻璃瓦拼合成的马赛克屋顶/Roof with smoked tiles and glass tiles in mosaic pattern
I made a public toilet at Shodoshima Island as a part of the project of Setouchi Art Festival in which I came to participate from this time. The site is in the area called "Hishio-no-sato (Native place of sauce)" where pre-modern architecture of soy sauce making warehouse remains most collective in Japan. These warehouses are authorised as registered tangible cultural property, where soy sauce has been made still in the old-fashioned formula. Framing a traditional cabin and large cedar barrels on the floor are the characteristic scenes.
I decided to make the toilet adapted to such surroundings as the starting point of a walk by partitioning the space with curved surfaces as softly as a cloth under a traditional cabin roof.
Due to circumstances on the site the construction had to be completed in about two months. I tried to shorten the construction period by making the curved surfaces with steel plate and by, while making them at factory, proceeding with the foundation work at site at the same time.
I adopted tile roofing following nearby houses.Actually I roofed with smoked tiles and glass tiles in mosaic pattern as these are compatible with each other thanks to the standardisation, and I used FRP plates for the sheathing to make the place bright as if sunlight penetrates through branches of trees.
The smoked tiles and glass tiles cannot easily be distinguished, during the day, from outside and may be mistaken for the same as the unevenness of the aged roof tiles of the neighbourhood. But the difference appears clearly when night falls and light begins to leak from inside. The internal space will give feeling of being guided on while walking along the softly curved surface.
I think I may have realised such a place as looks more spacious than actually is and as being secured while being relieved.□
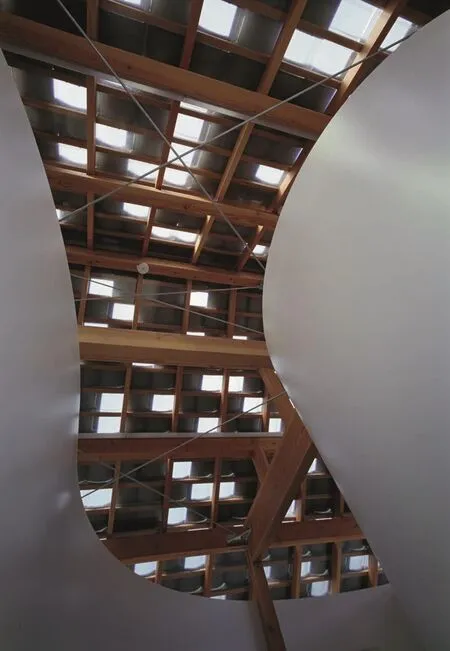
3 内景/Interior view
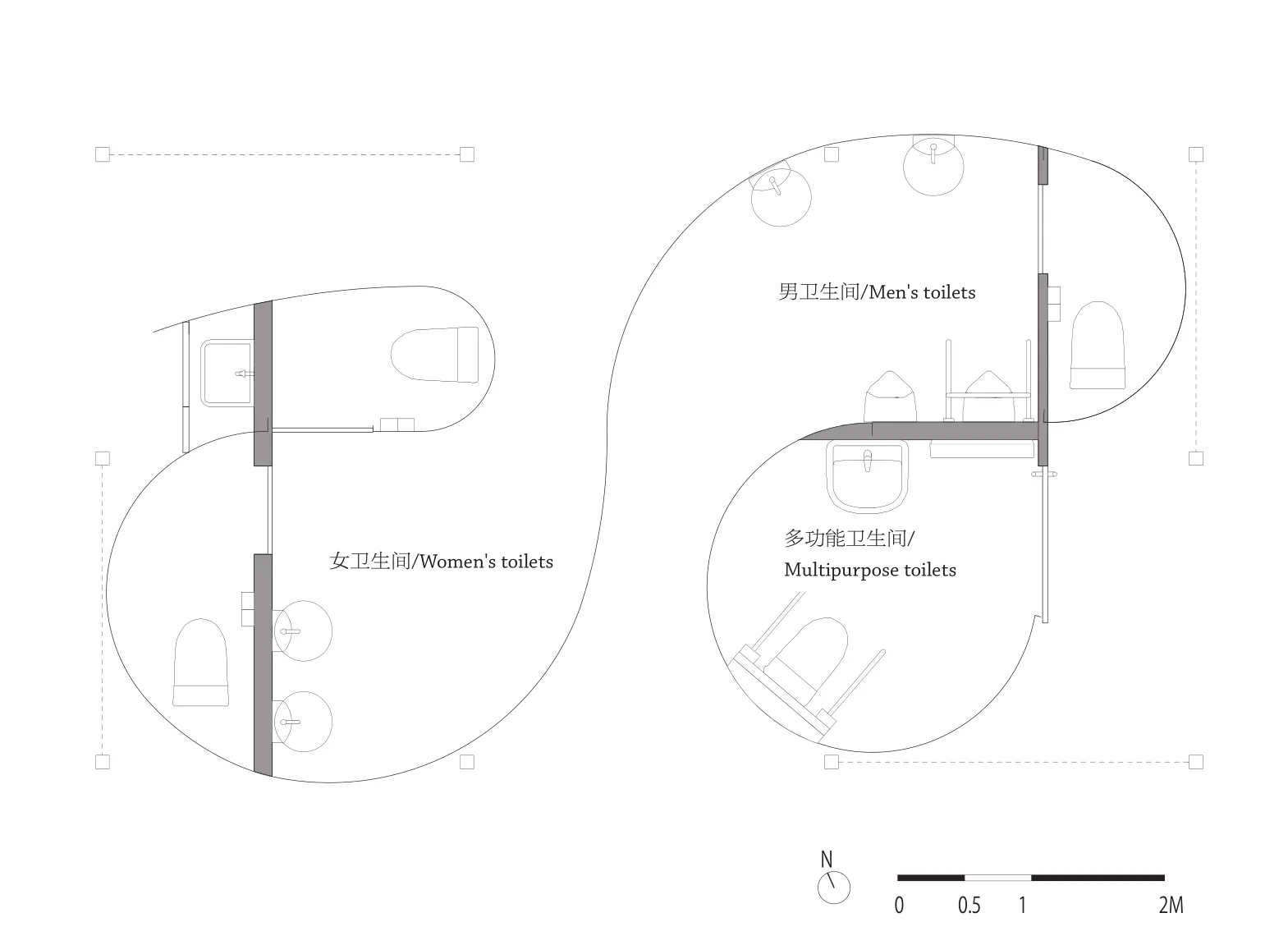
4 平面/Plan
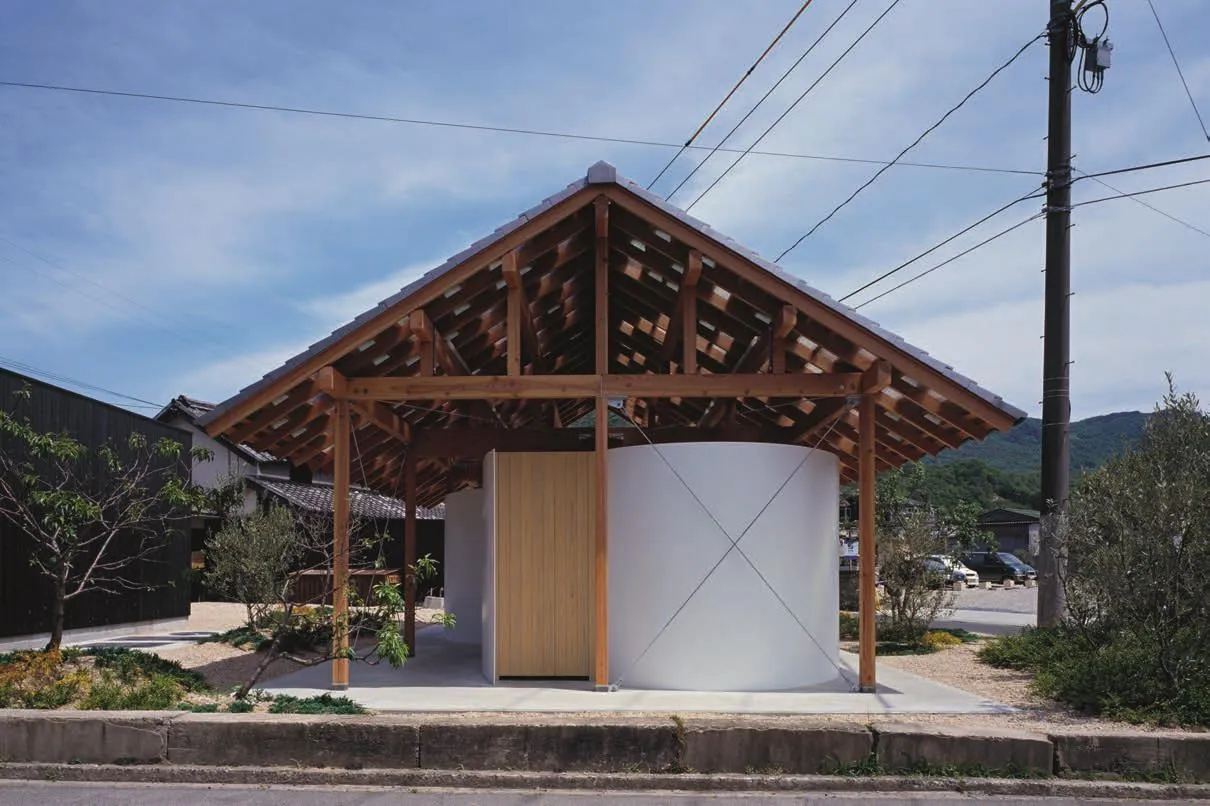
5 外立面/Façade
项目信息/Credits and Data
建筑类型/Type: 公共厕所/Public toilet
主持建筑师/Principal Architect: 岛田阳/Yo Shimada
设计团队/Design Team: 渡部刚士/Takeo Watanabe
结构设计/Structural Design: 满田卫资,柳室纯(满田卫资构造规划研究所)/Eisuke Mitsuda, Jun Yanagimuro(Eisuke Mitsuda Structural Design)
植栽/Planting: 古锻治达也(植物事务所COCA-Z)/Tatsuya Kokaji (COCA-Z)
施工/Construction: 植松工务店/Uematsu Koumuten
主体结构/Main Structure: 混凝土垫基上木构造/Timber on concrete mat foundation
规模/Scale: 地上1层/One-storey
场地面积/Site Area: 217.88m2
基底面积/Building Area: 37.42m2(建筑密度17.18%,要求≤70%/17.18% of max 70% of coverage ratio permission)
总建筑面积/Total Floor Area: 37.42m2(容积率17.18%,要求≤200%/17.18% of max 200% of floor area ratio permission)
评论
钟惠城:屋顶与墙是完全脱开的,使得厕所内外同时与大气相接触,为如厕者带来了多感官的新鲜体验。视觉——配合着玻璃瓦砖,犹如在树下如厕的光影体验被传递出来;听觉——声音更为流动的传播给予了空间使用者别样的警觉感;嗅觉——是否会让人联想起这座本是酱油厂的“酱油”味道?嘘,不能再说了。玩笑而已。但我喜欢这样的处理,频频让我回忆起自己童年在户外“如厕”的体验,甚至联想起原始人的一些行为,颇有历史感。
Comments
ZHONG Huicheng: The detachment of roof and wall makes the interior and exterior space connected with air, which brings a fresh and multi-sense experience. Vision - together with the glass tile, the open air creates an "under-the-tree" experience. Hearing - sound transmission in the air reminds toilet user to be cautious about their behavior. Olfactory -would this bring people a smell of "soy source"? Hush! Cannot go further, just kidding, but I like this open-air treatment, which makes me think of how I go to outdoor toilet when I was a child, even how primitive behaves. There is a sense of history.
钟乔:日本是一个典型的具有双重矛盾性格特点的民族,美国人类学家鲁思·本尼迪克对日本人性格的描述是二元性混合。他们既生性好斗又温和谦让;既穷兵黩武又崇尚美感;既桀骜自大又彬彬有礼;既保守又敢于接受新的生活方式;既驯服又不愿受人摆布;既忠贞又心存叛逆。这个公共卫生间的设计再次把这种矛盾性体现得淋漓尽致。建筑屋顶的设计从灵感来源的历史追溯到木屋架的受力特征及节点构造的细节处理都极端理性和体现全方位的工程美学。而屋架下面的功能系统却是极致的感性和轻松的状态,白色无限延展的墙面,没有节点,没有边界,甚至不需要任何理由。
ZHONG Qiao: Japanese are a typical people with dual contradictory characters, which was described by American anthropologist Ruth Benedict as a mixture of duality. They are both combative and meek by nature, aggressive in military and aesthetic, proud and courteous,conservative and open to new ways of life, tamed and unwilling to be pushed, loyal and rebellious.This kind of contradictoriness is drastically reflected in the design of this public toilet. From the history of inspiration to the stress characteristics of the wooden frame as well as the details of the joint structure, the design of the building's roof is extremely rational and suggests the all-round engineering aesthetics, while the functional system below the frame is extremely emotional and relaxed. The white wall is unlimitedly extended, without nodes, boundaries, or even any reasons.(Translated by PANG Lingbo)
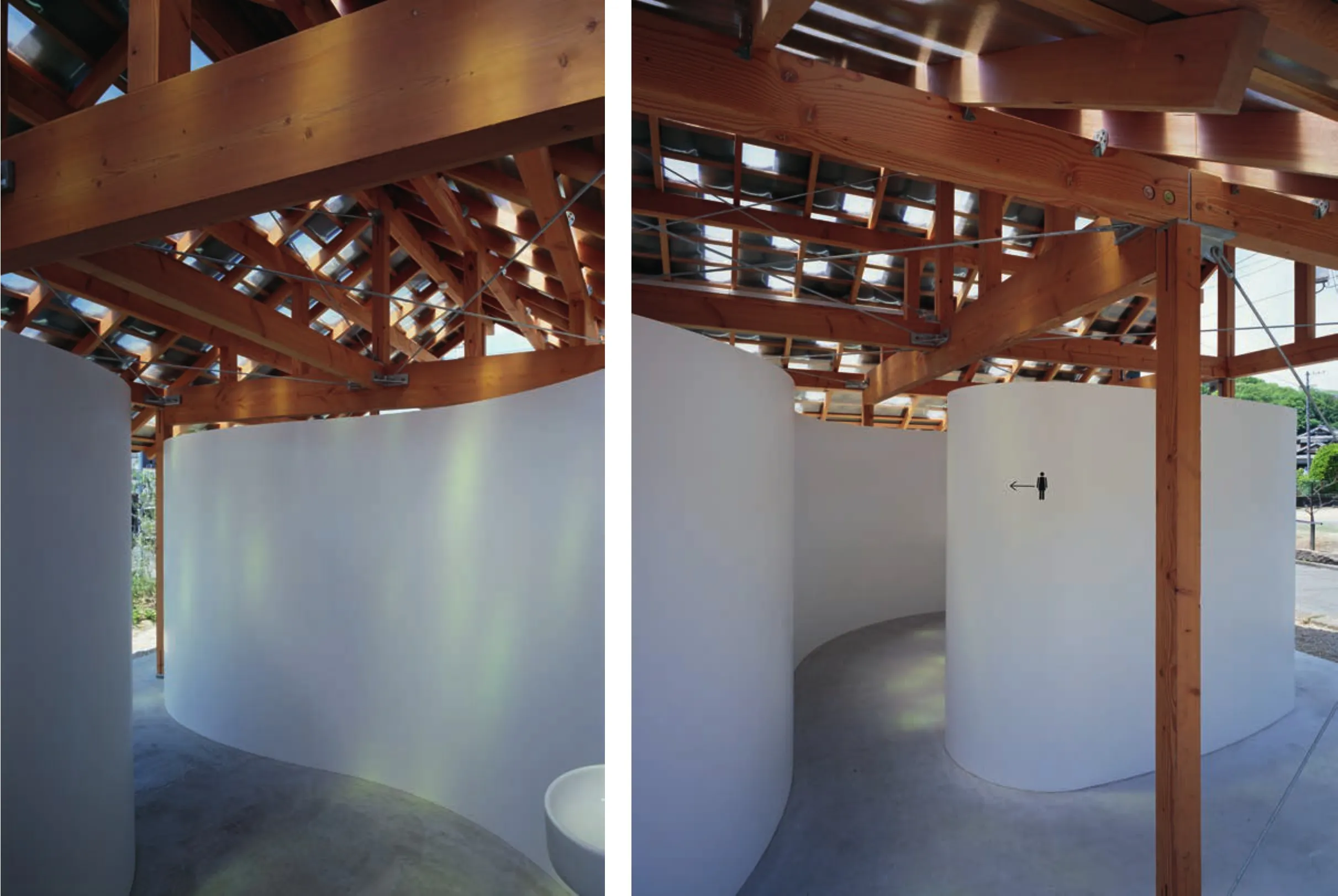
6.7 内景/Interior views
