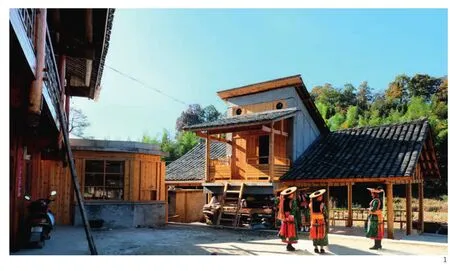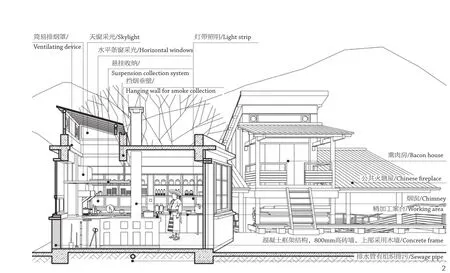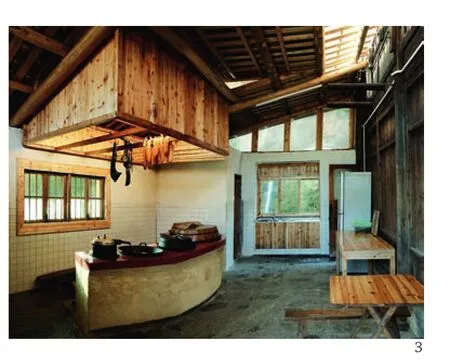花瑶聚居区农村住宅的厨卫更新,湖南,中国
2019-03-30建筑设计卢健松徐峰苏妍姜敏湖南大学建筑学院湖南大学设计研究院有限公司当代乡建研究中心
建筑设计:卢健松,徐峰,苏妍,姜敏/湖南大学建筑学院,湖南大学设计研究院有限公司当代乡建研究中心
项目信息/Credits and Data
客户/Client: 沈修恩家,沈诗考家/SHEN Xiuen, SHEN Shikao
地点/Location: 湖南省隆回县虎形山瑶族乡崇木凼村/Chongmudang Village, Huxing Mountain, Yao Township,Longhui County, Hunan Province
主创建筑师/Principal Architects: 卢健松,徐峰,苏妍,姜敏/LU Jiansong, XU Feng, SU Yan, JIANG Min
设计团队/Project Team: 建筑:孙亚梅;结构:陈超/Architecture: SUN Yamei; Structure: CHEN Chao
建筑面积/Floor Area: 沈修恩家(厨房、卫生间、餐厅):158.6m2;沈诗考家(厨房):40.8m2/SHEN Xiuen's House (Kitchen, Bathroom, Chinese Fireplace):158.6m2; SHEN Shikao's House (Kitchen): 40.8m2
设计时间/Design Time: 2016.09
建成时间/Completion Time: 2017.09
摄影/Photos: 苏妍/SU Yan
2013-2018年,湖南大学在隆回虎形山花瑶聚居区完成了13个家庭厨房及卫生间的改造。重点示范案例中,在延续传统风貌及饮食习俗的同时,设计采用了20余种适宜技术,着重改善了当地厨房的通风、采光等问题;以“火塘客厅”提升了厨房的公共性;通过在地式的服务,确保建成项目的品质。
From 2013 to 2018, Hunan University has completed the renovation of kitchens and bathrooms for 13 families in the Huayao area of Huxing Mountain in Longhui County. In the demonstration cases, while continuing the traditional style and eating habits, the design adopted more than 20 kinds of suitable types of technology, focusing
on improving the ventilation and lighting of local kitchens; the "Chinese Fireplace" enhances the publicity of the kitchen; the on-site service ensures the quality of the completed project.

1 沈修恩家厨房、熏肉房、火塘屋/Exterior view of SHEN Xiuen's kitchen

2 沈修恩家厨房剖切示意/Sectional illustration of SHEN Xiuen's kitchen

3 沈诗考家厨房室内/Interior of SHEN Shikao's kitchen

4 沈修恩家厨房室内/Interior of SHEN Xiuen's kitchen
