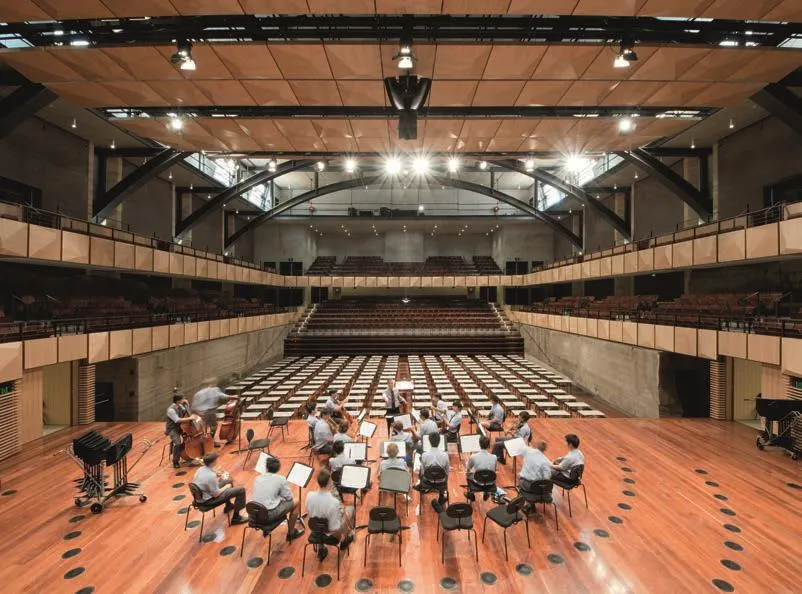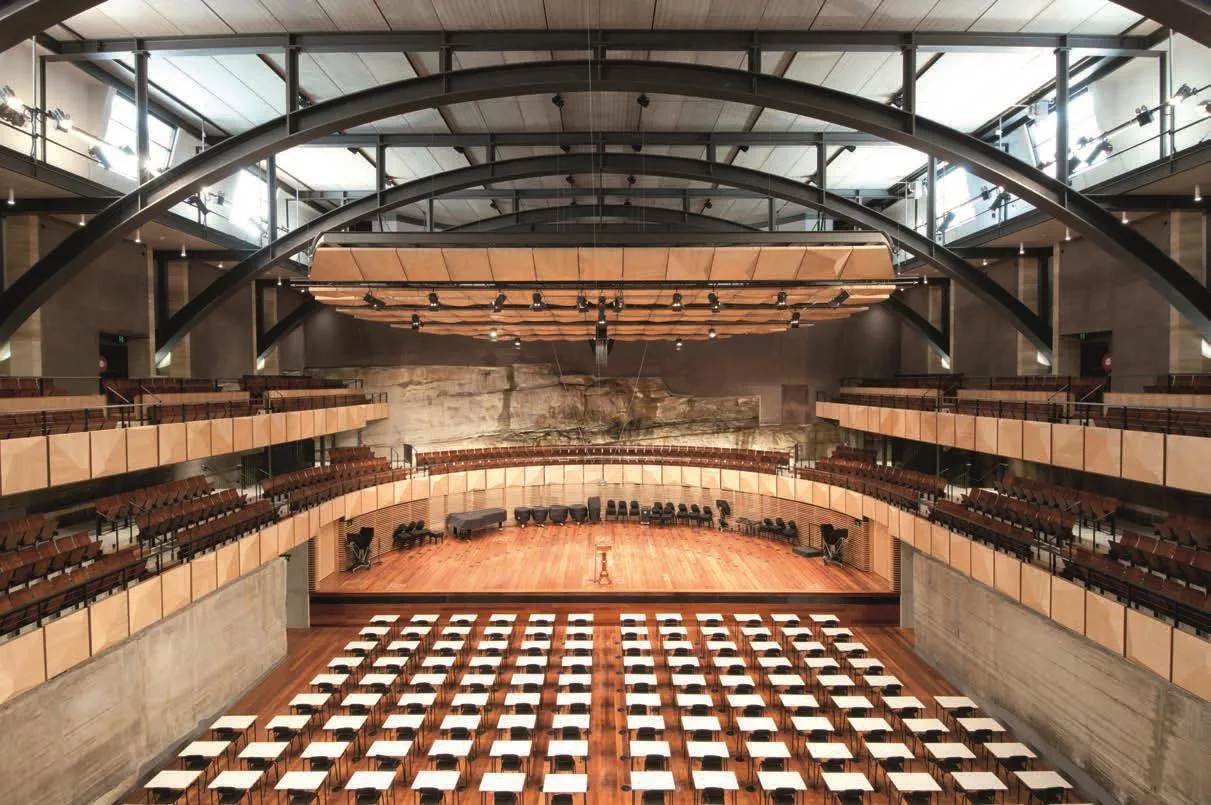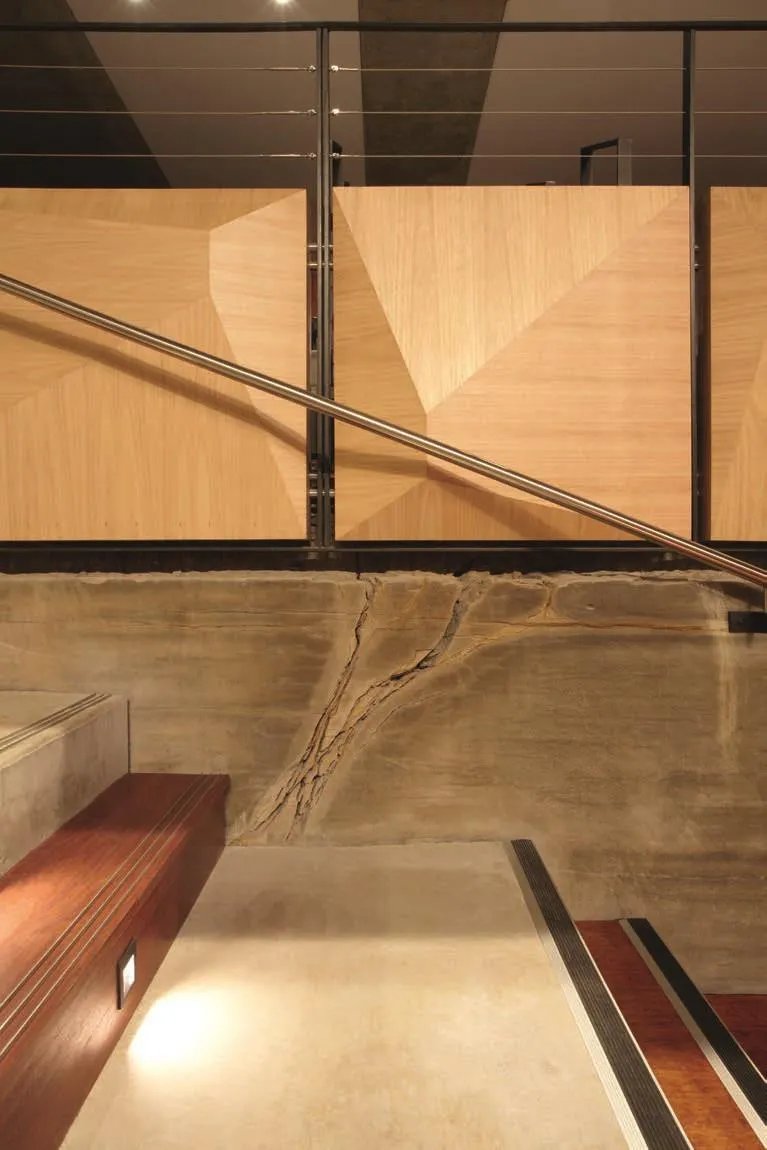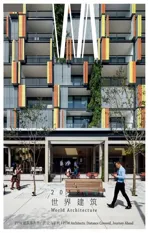悉尼文法学校会堂,悉尼,澳大利亚
2018-12-20建筑设计PTW建筑事务所
建筑设计:PTW建筑事务所
Architects: PTW Architects

1 学生乐团在剧场排练/Performance in the concert hall
1
悉尼国际学校秉承非宗派式的教育理念,双语教学,从学前阶段到高中均引入了第二语言。教学设施被安排在—间需重新改建的旧仓库中, 它和—栋专门的校舍共同构成了—个U形庭院。此次改造的“文法学校会堂”位于学校正中心,可容纳1500人。钢架结构,砂岩的墙壁,天然木材,正如校长瓦兰斯博士在开幕式上的讲话中提到, 充满悉尼地域风味的设计使这座礼堂就像是一座跨海大桥,稳固的承载起学生的广阔未来。
在草图设计中,PTW建筑师利用3D建模技术来分析研究音乐厅的建设所需参数,检查和改善舞台的视线。及时与声学和力学的技术顾问沟通,实时监测,准确地评估空间的音量。先进的设备和设施在其建筑语言的衬托下,使该礼堂的场地体验具有先声夺人的优势。多年来,学校已经建立了一个高水平的交响音乐团。会堂同时也向公众开放,也可为打击乐演奏者、钢琴家和独奏演员提供排练场地。此外,建筑师还充分利用了岩石的热稳定性,在通风系统中打造一个热量迷宫,使进风充分接触下层岩石来调节温度。
设计面临的挑战之一是因为场地的特殊性,学校在建设期间需一直保持开放, 为了不干扰学生的日常活动,项目采用装配式的预制组件,自上而下的施工方法,在现有的操场空间向下挖掘施工。
为方便托运建材,正对学校后街的两个教室被拆除。改建后的空间不仅为便利施工单位开展工作,也为空间自然通风创造了良好条件。中庭也因两侧的教室及开放式楼梯而活跃了气氛。近3层高的画廊亦可直接向上通向毗邻街道的教室及操场。□
项目信息/Credits and Data
客户/Client: 悉尼文法学校/Sydney Grammar School
建筑面积/Floor Area: 2,750m2(礼堂部分/Concert Hall)
建筑高度/Building Height: 地上高度6.8m,地下深度
10.2m/6.8m above-ground, 10.2m under-ground
设计/竣工/Design/Completion: 2007/2011
摄影/Photos: Brian Steele – PTW Architects (fig. 1,3,5),
Andrew Andersons – PTW Architects ( fig. 4), Sharrin Rees ( fig. 9-12)

2 施工步骤设计/Construction planning

3 剧院全景/The overall view
The Sydney Grammar School Concert Hall is a subterranean recital hall of 1,500 seats in Sydney, Australia. Placed within the heart of a school complex, the natural bedrock was carved to form the internal walls which become the auditorium's focal element. the space provides functional amenities with acoustical benefits for a variety of musical performances, and ideal sight lines from the seating arrangement which wraps the perimeter to generate high reverberation time, conducive to largescale orchestras and speech in the 19th and 20th centuries. Audibility is ideal for assemblies, and the facility is capable of high quality video recording and projection.
The former headmaster, Dr J.T. Vallance, in his opening night speech observed that the new hall was quint-essentially Sydney: the steel arches reminiscent of the harbour bridge, the walls of Sydney sandstone, and that the venue sitting at the heart of the school campus and would nurture the development of students into the future.
The constrained site led to a top-down construction method, excavating below the existing playground spaces without interfering with the children's daily activities. A large flat area was maintained at the lowest level of the stepped seating to support examinations and a regulation sized basketball court.
At the rear of the school on the Yurong Street frontage, two classrooms were demolished to provide construction access. This created a new entry foyer, leading to a glazed, naturally ventilated atrium. The space is activated by classrooms on one side and a number of open stairs on the other. Three levels of galleries and stairs interconnect the street level with adjacent rooms and the rooftop playground.
PTW Architects utilised 3D modelling tools to analyse parameters specific to the concert hall typology. Throughout the design development of the Sydney Grammar School Concert Hall, the model was used to examine and improve sightlines to the stage. The process was simple, efficient and easily communicated to the client. The model also ensured that the primary briefing requirement of excellent acoustics would be met.
For sketch design, the acoustic volume of the space was accurately assessed and then easily monitored. Detailed design of acoustic surfaces was also well served within the REVIT platform. Complex forms were modelled in several iterations to achieve diffusion as required by the acoustic consultant. Ultimately, the forms were clearly understood by the subcontractors, and the result on-site is a finished product of high quality. □

4 操场/Playground

5 剧院全景/The overall view

7.8 剖面/Sections

6 平面/Plan

9 剧院后座/The theatre seats

10 历史痕迹被修复进新的细部设计之中/Historical traces are integrated with the new design
评论
范路:悉尼文法学校音乐厅是一个隐藏在校园中心的“宝盒”。称其隐藏,是因为它嵌入校园正中心U形庭院的地下。其屋顶成为地面操场,以保持原有的学生室外活动场地。在音乐厅内部,一侧墙壁是裸露的原始砂岩,顶部则暴露出黑色的拱形钢梁,这是对悉尼地域文化要素——原始地质和跨海大桥——的隐喻。此外,精心设计的平面布局、功能设置、材料搭配、观演视线、混响声效与通风保温,再配合高品质的施工建造,让这座校园音乐厅成为容纳各种日常活动和精彩表演的建筑“宝盒”。
艾侠:这座观演建筑展示了PTW事务所应对复杂环境更新的高超解析能力。项目的主持建筑师是上一任PTW总建筑师、安德鲁·安德森先生,2013年我们有幸在悉尼办公室和他本人围绕着一系列城市更新项目的设计方法进行了一次对谈。在安德鲁数十年职业生涯完成的佳作之中,文法学校会堂可能是规模最小的一座,但却是最困难的一座。这种困难首先来源于对历史的尊重。和邦德街30号一样,裸露的岩壁成为人类使用空间与澳洲地貌元素的直接对话,也成为PTW事务所在那个时期的美学标识,这种美学标识甚至渗透到了栏杆与台阶的诸多细部,自然痕迹被小心翼翼地修复进新的空间之中。在这种“手工艺感”和“自然原貌”的背后,却是一系列领先的技术手段,例如利用3D建模技术来分析音乐厅的声学和视线、实时监测空间音准、对装配式预制组件施工过程的预设模拟等等,使得学校在建设期间一直保持开放,并且在今日看来依然是世界级的校园文化设施。
Comments
FAN Lu: The Sydney Grammar School Concert Hall can be regarded as a "treasure box" hidden within the heart of the school complex. The roof deck of the subterranean auditorium is served as the playground in the campus courtyard. While in interior, the natural bedrock was carved to form the internal walls and the black steel arched girders were exposed under the ceiling, which are reminiscent of the harbor bridge and Sydney sandstone walls. Moreover, the plan layout, functional arrangement, material palette, sight lines and audibility were deliberately designed for the hall, and it was carefully constructed with high quality. Benefitting from all these efforts, the school hall provides us an impressive venue to house daily activities and excellent performances.
AI Xia: This theatrical building demonstrates the analytical ability of PTW Architects in coping with complex environmental updates. The lead architect of the project is Mr. Andrew Anderson, who is the former chief architect of PTW Architects. In 2013 we had the opportunity to talk with him in his Sydney office about the design method for a series of urban renewal projects. Among Andrew's decades of works, the assembly hall of the grammar school may be the smallest, but the most difficult one. Firstly, such difficulty stems from the respect for history. Just like 30 the Bond, the exposed rock wall implies a direct dialogue between the used space of humans and the elements of Australian landscape and it is an aesthetic symbol of PTW Architects at that time as well. Meanwhile, such aesthetic identity even permeates in many details of railings and steps, with natural traces carefully restored and included into the new space. However, it is a series of leading technical means that lie behind such "handicraft sense" and "natural original appearance", such as the use of 3D modeling technology in analysing the acoustics and sight line of the concert hall, real-time monitoring of spatial intonation, preset simulation of the construction process of prefabricated components, etc. to have the school open throughout the construction period. It remains a world-class campus cultural facility even to this day.

11.12 结构细节/Structure detail
猜你喜欢
——辽宁两会速读
