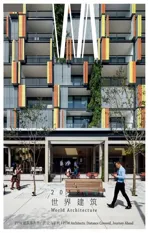百年视野中的PTW与澳洲现代建筑
2018-12-20艾侠AIXia
艾侠/AI Xia
在研究和叙述PTW这家建筑事务所时,“时间”几乎成为一个无法回避的关键词。时间和事件累积成了历史,而历史的延展蜕变,又带来了新的机遇。PTW的历史几乎与现代建筑史等长,在这一百多年中,事务所历经了分裂与扩张,但作为一家建筑设计机构的核心本质一直延续至今,目前已经是第七代领导者在维系这个设计品牌,并将其全球化。
多年的教育使得我们接受了这样一种观点:现代主义建筑之树的“根基”和“主干”在欧洲和美国,世界其他地方则发挥了“分支”的作用。在这些分支之中,澳大利亚可能是最接近主干的一支,它的文化直接来源于欧洲,与美国的都市主义也几乎同步,唯一的区别可能在于地理和文化基因上的差异。
在关于现代建筑的理论著作中不太容易找到澳洲建筑的痕迹。有两个时期人们似乎想起它的存在,一个是悉尼歌剧院从国际竞赛到修改方案并付诸实施的1970年代;一个是澳洲建筑师格伦·马库特获得普利兹克奖的2002年,很多人都把短暂的目光投向了澳洲。此后的十多年里,没有太多人提及澳大利亚。客观地说,我们依然在不经意地忽视澳洲建筑。令人好奇的是,今日我们可以感知的PTW设计,在多大程度上有着历史的印记,又在多大程度上有着与时俱进的元素?这是一个复杂的矛盾,让我们从头来揭示。
1 实践从住区开始(1889-1929)
1889年,英国的家具和室内设计师詹姆斯·佩德尔远渡重洋来到悉尼,开设了当地为数不多的建筑事务所,这就是PTW早期的雏形。那个时期的英国正处于建筑文化的转型时期,工艺美术运动正如火如荼地进行,距离现代建筑的正式萌芽还有待时日[1]。相对于欧洲优越的城市空间,澳大利亚的建筑发展却很难呈现出连贯的景象,不同城市的进展显得自由而不被拘束,不同的建筑师按各自的理解复刻着欧洲的建筑风貌。地理和文化上的边缘化使得澳洲建筑在一个世纪之前就陷入难以定义的困境[2]。
出于自身的工作经验,詹姆斯·佩德尔的建筑实践从住宅设计起步是最合理的选择。当时的客户大多来自私人委托而不是开发机构的整体需求,这使得建筑师可以接触到最终端的使用者。面向装饰主义占据主导需求的市场,佩德尔先生可能是澳洲最早提出“健康栖居”(Healthy Living)概念的建筑师,尽管建筑形式不可避免地带有古典符号特征,但他的思考已经站在时代前沿:面对澳洲广袤大陆的奇花异草、各种独特的动物和极端的自然条件,西方文明的建筑传统如何与澳大利亚原始开放的自然格局相协调,这个问题从事务所的成立之初延伸至今,并依然在不断探索。
大约在1902年,公司的第二位重要合伙人塞缪尔·索普以学徒身份加入公司。公司的业绩和经济状况开始逐渐起色,员工数量开始增多。1912年,佩德尔和索普带领团队在美国加州进行了专门的学习和考察,我们猜测这次旅行不仅出于加州和澳洲有类似的“气候导向”的设计特征,也显然出于对美国更为领先的商业意识和管理理念的学习。回到澳洲之后,佩德尔邀请精于商务管理的合伙人弗兰克·沃克加入公司,并在1929年将事务所正式更名为“佩德尔-索普-沃克”,并沿用至今。
2 对现代主义的适应性成长(1929-1959)
20世纪30年代开始,澳洲社会受到国际工业化浪潮的影响,形成了大众消费和中产阶级为基础的社会结构。新的移民潮导致大批人口引入,商人阶级的兴起,住房需求量的激增使澳洲各大城市不约而同地经历了一段相对失控的社会局面。澳洲城市建筑的现代主义起步比欧洲和美国略晚,新旧建筑风格的斗争也持续了数十年历程,建筑的世俗化现象严重。在这样的社会和文化环境里,PTW并

1 PTW 设计的 Borambil 公寓手绘透视图(1929)

2 PTW 设计的 Borambil 公寓平面图(1929)
To study and describe PTW Architects, "time" is almost an unavoidable keyword. Events occurring over time become history, while the passage of time brings about new opportunities. The history of PTW Architects is almost as long as that of modernist architecture. Within the scope of more than one hundred years, the architecture firm has experienced division and expansion, but it still manages to maintain its core value. Now, the leaders of the seventh generation are consolidating and globalizing the design brand.
After years of education, we have come to accept the view that the "root" and "trunk" of the tree of modernist architecture are found in Europe and America, with branches in other regions of the world. Of all the branches, Australia resembles the trunk most. Its culture originated from Europe, and started almost simultaneously as urbanism in America. The only distinction probably lies in geographical and cultural differences.
It is not easy to trace Australian architecture in the literature on modern architecture. It seems that people's memories about its existence are only found in two periods, namely, the 1970s when the Sydney Opera House was completed and realised as a result of an international competition and meticulous revisions of the design plan, and in 2002 when Glenn Murcutt won the Pritzker Architecture Prize and turned the attention of the world to Australia for a brief moment. In the following decade, very few people mentioned Australia. Objectively speaking, we are still inadvertently ignoring Australian architecture. I wonder to what extent PTW Architects as we see today retains the marks of history and to what extent it innovates to keep up with the times? This is a complicated mixture. Let's look back to its beginning.
1 Early Practice by Residential Ideas (1889-1929)
In 1889, James Peddle, a British furniture and interior designer, travelled across the ocean to Sydney and founded an architecture firm there. It was one of the few architecture firms in Australia at that time, which later became known as PTW Architects. During that period, Britain was in the transition of its architectural culture, with the Arts & Crafts Movement flourishing throughout the country and the emergence of modernist architecture still far away. Compared with Europe's advantageous urban spaces, it's quite difficult to develop consistent architectural spaces in Australia. Architectural styles in different cities appear free-spirited, maverick and unrestrained, and different architects reproduce European architecture according to their own understandings. Geographical and cultural marginalisation forced Australian architecture into an elusive predicament a century ago.
For his own work experience, James Peddle made the most reasonable decision to start his architectural practice with the design of residential buildings. At that time, most of the clients were individual owners instead of development companies. As a result, the architect was able to communicate and interact with end users. In the decorative-style-dominated market, Mr. Peddle was probably the first architect in Australia to propose the concept of healthy living. Despite signs and characteristics of classicalism in his architectural style, his thinking on how to harmonise the architectural traditions of the western civilisation with the primitive and expansive natural landscape of Australia characterised by exotic flowers and plants, unique animals, and extreme natural conditions was already avant-garde. Up to now, the architectural firm is still exploring different possibilities.
Around 1902, the second important partner, Samuel Thorp, joined the firm as an apprentice, and the firm's business performance and economic conditions began to improve with an increasing number of employees. In 1912, James Peddle travelled to the USA to qualify as an architect in California. A bold guess is that this trip was made not only because California and Australia share the same "climate-oriented" design features but also because America boasted more advanced business and management concepts. After his return to Australia, Peddle invited Frank Walker, versed in business management, to join the firm as a partner, and changed the name of the firm to Peddle Thorp Walker in 1929, which is still in use now.
2 Evolution Adaptive to Modernism (1929-1959)

3 1960年代PTW设计的室外旋转楼梯

4 1960年代的Peel Cunningham 具有典型的现代主义特征
From the twentieth century, a social structure based on mass consumption and the middle class emerged as a result of the impact of international industrialisation on Australian society. Following new waves of immigration, people flocked into Australia, and the merchant class rose. The explosion of needs for housing gave rise to runaway urban sprawls. Modernist architecture started in Australian cities slightly later than Europe and America, and the battle between old and new architectural styles continued for decades, resulting in visible architectural secularisation. In such a social and cultural context, PTW Architects acted concurrently with Europe and America instead of radically advancing modernism. It won a series of design competitions about suburban garden communities, and made positive responses to Sydney's geographical and climatic conditions, consciously or subconsciously paving the ground for the later development of modernism in Australia.没有激进地高举现代主义旗帜,但在行动上却积极地与欧美同步。PTW在一系列城郊花园社区的设计竞赛中获胜,通过设计表达出对悉尼城市地理和气候环境进行积极回应,有意识或无意识地为后来澳洲现代风格的奠定了基础。
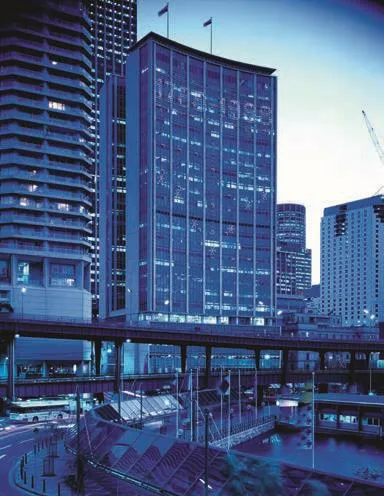
5 1962年竣工的AMP大厦占据着悉尼CBD的核心位置
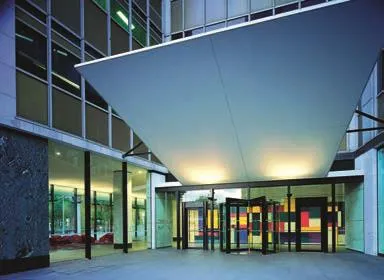
6 AMP总部大厦的门厅(摄影/Photo: Sharrin Rees)
随着公司规模的扩大、员工数量的增多、社会声誉的积累,三位合伙人将设计思考从单纯的居住功能向艺术、教育、城市公共设施方向拓展,成功地设计了一些法院、教堂和工厂建筑,还在堪培拉等新兴城市设计了大量的城市规划,使得事务所成为澳洲第一家具备综合类型能力的建筑设计机构,这在当时的世界范围来看也不多见。
1932年,凭借“悉尼科学之家”的设计,PTW第一次获得澳洲皇家建筑师学会奖章(John Sulman Medal);1952年,凭借设计堪培拉的瑞典皇家公使馆再次获此殊荣。
3 对城市中心和商业复兴的积极回应(1960-1992)
1960年代是世界都市复兴的繁荣时期,人们从汽车上的郊区生活重新回归都市的活力,悉尼也不例外。建筑的材料、结构, 设备技术不断进步,满足着人类对城市高度和复杂程度的想象。这个时期的悉尼CBD建设为PTW带来了大量的机遇。1962年,PTW设计的悉尼环形码头AMP大厦顺利建成,瞬间将这座城市的高度由过去的46m升高到116m[3]。在后来的岁月里,PTW为全球贡献了超过100座高层建筑。
如果说现代主义已经不再是革命,而是必须遵循的趋势和原则,那么,PTW和整个澳洲建筑师其实都面临一个问题:如何理解和定义澳洲建筑的现代性?
从城市化和社会进步的程度来看,澳洲是不折不扣的“西方社会”,但它并非处于西方中心,与欧洲的距离甚至比亚洲和非洲还要远,从而保持着一种独立的自由。澳洲建筑师喜欢把自己的实践认同为“亚热带的现代主义”(Subtropical Modernism),强调空间的开放性和渗透性,以及与自然的联系,成为设计之中非常本质的元素。以悉尼、墨尔本、布里斯班为代表的三座澳洲城市的当代建筑,大多展现出流动、渗透的平面布局,多样化的遮阳形式,朴素适用的形式语言。
一种“灵活适应性的现代主义”,是澳洲建筑从现代主义走向今日的最佳诠释[4]。
与此同时,土著文化的回潮(现在澳大利亚大约有7万土著人, 约是200年前的一半)是伴随着后现代主义影响澳洲的一个重要特征:与当地仅存的土著传统发生形式上的联系,这在PTW设计的澳大利亚国立美术馆扩建项目(堪培拉)中可以清晰地感知到。那些原始的、开放的、异己的空间也逐渐使PTW开始审视自身所属的地域文化,设计思考方式出现了微妙的转变,同时迎来了下一个属于全球化的时代。[5]
4 以动态的全球视角重塑专业意识(1992-2018)
尽管早在1980年代PTW就开始承接海外项目。但1992年PTW与中国华艺设计合作完成了位于深圳的高层建筑“深圳发展银行大厦”(由悉尼的托尼·罗西担任设计总监)无疑是PTW在亚洲扩展的关键节点。而与此同时,悉尼办公室与墨尔本办公室的设计董事在对建筑的思考上有了不同的见解后最终决定分家。考虑到悉尼是PTW的起源地,悉尼办公室及其在国外的团队得以沿用PTW品牌。重组后的PTW除了继续从事擅长的住区设计,还将项目重点放在了港口城市规划、城市更新与交通综合开发以及后来大放异彩的体育建筑设施上。
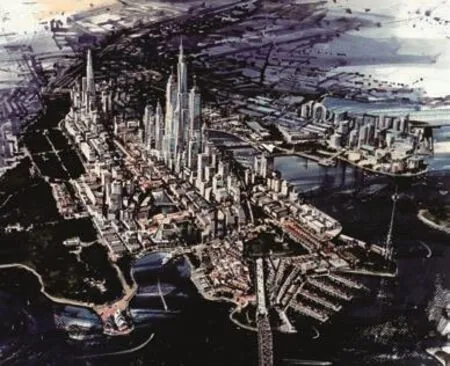
7 PTW为悉尼2088年做的概念规划

8 琼斯湾码头改建工程夜景(2003, 摄影/Photo: Sharrin Rees)
With an expanding business size, an increasing workforce, and a rising reputation, the three partners shifted their focus from merely designing residential spaces to artistic, educational, and urban public spaces. They designed courts, churches and factories, and even delivered urban planning schemes for new cities such as Canberra, altogether contributing to establishing PTW Architects as the first architectural firm in Australia with comprehensive design capabilities, which was rarely seen even in the world at the time.
In 1932, PTW Architects was awarded the Sir John Sulman Medal from the Royal Australian Institute of Architects for Science House in Sydney. It won this award again in 1952 for the Royal Swedish Legation, Canberra.
3 Active Response to Urban Centre and Commercial Revitalisation (1960-1992)
The 1960s witnessed the thriving of urban renaissance around the globe. People returned from the suburban life with heavy reliance on cars to the urban life, and Sydney was no exception to the rule. New grounds were constantly broken in terms of construction materials, structures, equipment and technologies, which helped to realise people's dreams about sophisticated high-rise buildings. The development of CBDs in Sydney during the period brought tremendous opportunities for PTW Architects. In 1962, the AMP building at Sydney's Circular Quay heralded a new era, as it broke the 46-metre height limit and raised it to 116 metres. In the years that followed, PTW Architects designed more than 100 skyscrapers worldwide.
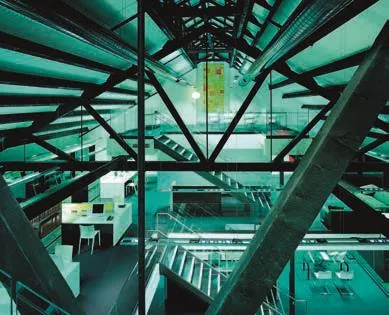
9 琼斯湾码头改建工程,老式横梁与现代办公内饰(摄影/Photo: Gregory Haremza)

10 PTW在东部环形码头项目中利用住宅低层的沿街柱廊塑造出宽敞的游览空间(2004, 摄影/Photo: John Gollings)
If modernism is no longer a revolution and is a trend or principle that must be followed instead, PTW Architects and all the other architectural firms in Australia face the same problem - how should we understand and define the modernity of Australian architecture?
In terms of urbanisation and social progress, Australia is veritably a western society, but it is able to maintain independent freedom as it is not a centre of western civilisation and it's more detached from Europe than Asia and Africa. Australian architects tend to define their practices as subtropical modernism, and advocate spatial openness and filtration, and communion with nature as the fundamental elements of design. Most of the contemporary buildings in three typical Australian cities, including Sydney, Melbourne and Brisbane, present a flowing and penetrative layout, diverse sunshade forms, and a plain and pragmatic architecture language.
A flexible and adaptable modernism is the best definition of Australian architecture from modernism to the present situation.
This can be clearly perceived from PTW Architects' design of the expansion project of National Gallery of Australia in Canberra. Interested in those primitive, open, and alien spaces, PTW Architects began to examine the regional culture to which it belongs, resulting in subtle changes and thinking approaches in its design and ushering in the next era of globalisation.
4 Professional Renew in Dynamic Globalisation(1992 - 2018)
Although PTW Architects started to undertake overseas projects as early as the 1980s, its design of Shenzhen Development Bank in partnership with Hua Yi Designing Consultants in 1992, in which Tony Rossi based in Sydney was appointed to be the design director, turned out to be a turning point for its expansion in Asia. During the same period, the design directors of the offices in Sydney and Melbourne decided to part ways. Considering that Sydney is the origin of PTW Architects, the Sydney office and its overseas teams were able to continue to use the brand name of PTW. The restructured PTW Architects placed its focus on harbour and city planning, urban renewal, transport complex development, and sports facilities that became splendid later on, in addition to its continued practice of residential design.
澳大利亚谦逊而豪华的滨水居住观念持续受到欢迎。这一强烈的观念致使居住单元多以开敞的方式规划,建成后的入口反而隐匿在与河畔相邻的步道立面中,人群经过都不容易被发现。对材料的细心把握以及巧妙地平面布局都展现出建筑师对场地的敏感。如果您去悉尼的布朗格鲁、琼斯湾或沃尔什湾散散步(这里分布着大量的PTW设计的滨水居住区实例),这种感觉会特别强烈[6]。
这个时期,澳洲重要城市(尤其是悉尼)开始了新一轮的城市化,它得益于城市更新,往更高密度、更复杂连接的方向上发展。PTW的实践告诉我们:只要设计得当,最高的密度与最细腻的人文尺度可以同时存在。不仅如此,他们还在探索建筑内部与自然构架的呼应关系,这从邦德街30号办公楼和悉尼文法学校会堂两座建筑不约而同的裸露岩壁之中,可以看出端倪。
PTW在体育建筑领域的成就起源于对城市和人的运动性的思考。在参与了2000年悉尼奥运会多个场馆的设计之后,真正让全世界记住PTW名字的是2003年它与中国设计机构悉地国际(CCDI)联合设计中标的北京奥运会国家游泳中心“水立方”。这座建筑至今依然是世界最受欢迎的水上运动中心,它有着中国文化的隐喻,也通过复杂的柔性多面体钢架和聚四氟乙烯薄膜(ETFE),展示着最先进的结构工程和材料工艺[7]。
也正是出于国家游泳中心的成功合作,PTW迅速在北京和上海开设了新的分公司,并开始用一种新的视角去理解全球化与地域性的关系:全球化与地域特征可以在某些时刻成为相互的触媒,而不仅仅是把西方社会的先进设计带给发展中国家。这种开放的哲学最终促成了2013年CCDI对PTW的收购,共同面对世界的舞台。在保持澳洲品牌独立性的同时,让它在新的时代、新的市场机遇中继续前行。除了中国市场,PTW先后赢得了非洲刚果体育中心、加蓬足球场、康斯坦丁大剧院等多个具有地标意义的国际项目[8]。
对于设计,PTW的建筑师们保持着温和而富有趣味的态度,一如澳洲阳光的明媚和休闲处世的生活哲学。在即将步入21世纪的第3个10年,PTW的实践集中着眼于三类具有代表性的城市空间类型,分别是:公共意义的滨水空间、以激活人居活力为目的的城市更新、以体育设施为代表的具有运动意义的空间。这三类空间交织更替,构成了PTW事务所在当下最有说服力的实践优势。
我们已经并且会继续发现,PTW的建筑实践是一场复杂而深远的话题,它不依赖于明星建筑师的个体行为,但对城市主流建筑品质的提升有着至关重要的贡献,这种贡献持续而稳定,铸就了一个又一个时代的佳作。人的个体生命有限,而企业则可在更长的时间维度中发展,“百年老店”这个中国传统美誉,在PTW事务所得到坚实的验证,比起世界各地随处可见的速生设计,它显得真实而富有触感。□(感谢PTW全球总经理李岩、PTW悉尼办公室负责人西蒙·帕森斯、PTW执行总监谢晓龙,PTW建筑研究员安·昆兰,以及PTW前任总建筑师安德鲁·安德森、前任总经理约翰·贝尔蒙对本文的帮助,感谢CCDI施婍婷对历史资料的初步梳理)
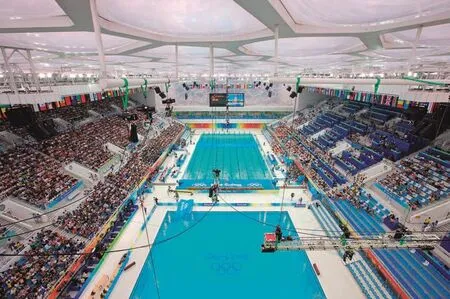
11 北京奥运会的国家游泳中心开幕进一步打开了PTW的国际声誉(2008, 摄影/Photo: Ben McMillan)
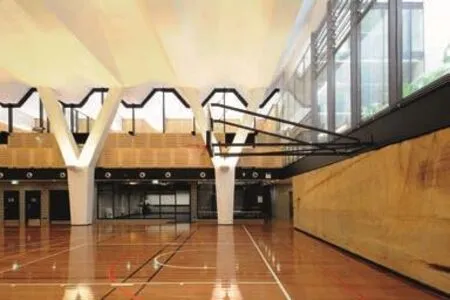
12 悉尼科技大学多功能体育厅是一处将半地下空间改建为体育设施的经典案例(2011, 摄影/Photo: Brian Steele - PTW Architects)
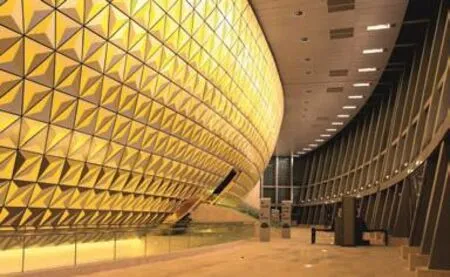
13 PTW和CCDI联合设计的康斯坦丁大剧院已经建成(2015, 摄影/Photo: PTW Architects )

14 悉尼Ramsgate Park社区设计
Australia's modest yet deluxe waterfront living concept continues to catch on, strongly contributing to the residential design featuring open residential spaces with the entrance tucked into the facade of the walkway adjacent to the river and not easily noticeable by passers-by. Both meticulous use of materials and ingenuous plane layout point to the architects' sensitivity to spaces. If you have been to Sydney's Barangaroo, Jones Bay Wharf or Walsh Bay for a walk, where there are many examples of waterfront residential areas designed by PTW Architects, you will have a strong feeling of this.
Within the period, important cities in Australia, especially Sydney, started a new round of urbanisation attributable to urban renewal and featuring development of greater density and more complicated links. The practice of PTW Architects teaches us that an appropriate design can enable the co-existence of the highest density and the most profound humanistic dimension. In addition to that, they also explore the interrelation between architecture and natural structures, as can be seen from the exposed rock walls of 30 The Bond and the Sydney Grammar School Concert Hall.
PTW Architects' accomplishments in the field of sports architecture all derived from its thoughts on cities and human sports. Following its participation in the design of multiple venue projects for the 2000 Sydney Olympic Games, it became a household name after its partnership with CDDI, a Chinese design agency, to win (with Arup) the international design competition enabling the design and construction of the "Watercube", or the National Aquatics Centre for the 2008 Beijing Olympic Games. This construction is still the most popular aquatics centre in the world, which embodies Chinese culture elements and showcases the state-of-the-art structure engineering techniques and materials through its use of a complicated flexible polyhedral steel frame clad with ETFE films.
Based on its successful collaboration to build the National Aquatics Centre, PTW Architects rapidly opened new offices in Beijing and Shanghai, and started to approach the relationship between globalisation and localisation from a fresh angle. To them, instead of mere introduction of advanced design concepts from western societies to developed countries, globalisation and local attributes can interact and interrelate at particular points. Such open-mindedness eventually facilitated CCDI's acquisition of PTW Architects in 2013, enabling the two firms to join forces to compete in the world arena and allowing PTW Architects to make strides with new opportunities in the new era while maintaining its brand independence. Apart from the China market, PTW Architects also won the bids for several international landmark projects, such as the Stade Municipal de Kintélé in Brazzaville, Congo, a PTW's architects maintain a modest and interesting approach to design, which is reminiscent of Australia's bright sunshine and leisurely lifestyle. In the third decade of the 21st century, PTW Architects' practices are concentrating on three representative urban space types, including public waterfront spaces, urban renewal rekindling the vitality of human habitation, and sports spaces represented by sports facilities. These three categories of spaces are intertwined, forming the most convincing advantage of PTW Architects' design practices.
We have discovered and will continue to discover that PTW Architects' architectural practice is a complex and far-reaching topic. Rather than the personal behavior of star architects, it plays a critical role in enhancing the quality of the mainstream architecture in cities, and continuously and reliably delivers one after another epochal masterpieces. The life of an individual is limited, while an enterprise can survive and evolve for a longer period of time. The very existence of PTW Architects is an eloquent testimony to its reputation as a century-old enterprise, a traditional term that Chinese people use to show admiration for longexisting organisations. Compared with short-lived businesses eagerly after profits, it is more real and meaningful.□
