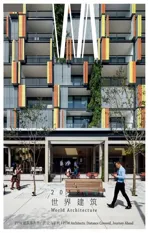邦德街30号,悉尼,澳大利亚
2018-12-20概念建筑师LendLease设计公司合作建筑师PTW建筑事务所
概念建筑师:Lend Lease设计公司;合作建筑师:PTW建筑事务所
Concept Architect: Lend Lease; Collaborating Architect: PTW Architects
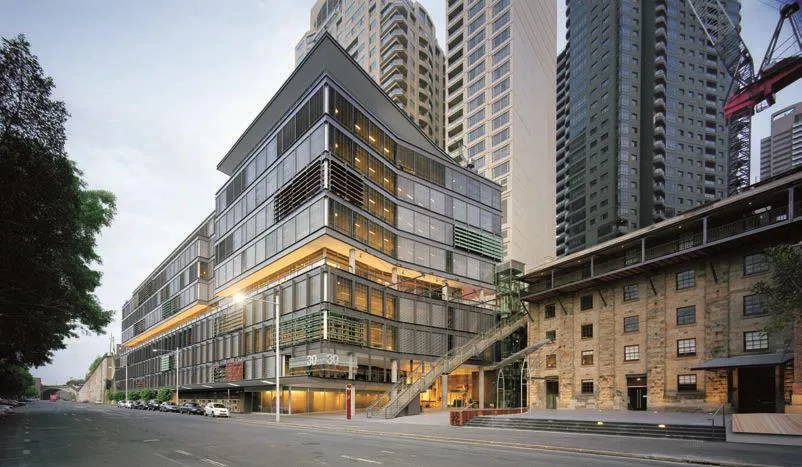
1 建筑入口/Building entry from Hickson Road
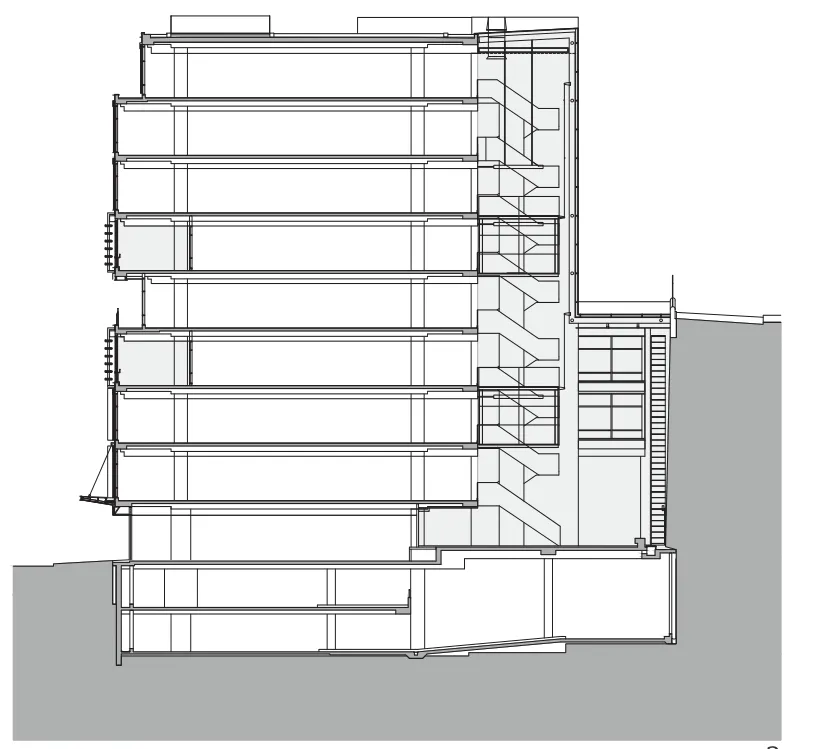
2 剖面/Section
邦德街30号项目的商业部分由8个办公楼层组成,每层可出租的面积约为2,000m2,第九层的办公面积为216m2。地面层将设置为零售空间,并带有两层地下车库。
邦德街30号项目的主立面朝向海港,这样一个地理位置时常使建筑暴露在阳光直射下。为了弥补地理位置的劣势,建筑师将建筑的北、西和南立外面安置了遮阳设备。外置遮阳设备是百叶窗的形式,材料选择铜、氧化钢及回收木材,在保证室内可视性和透明度的同时,充分考虑到了使用的舒适性和操控的灵活性。当太阳向西移动时,百叶窗随之调节,就像是一个有生命的表皮,随时响应外界气候条件的变化。
此外,建筑优先采用冷却梁技术,使大楼减少了约20-30%的能源消耗,被SEDA(澳洲环境可持续性发展协会)评为五星绿色楼宇。相比起传统空调设备,室内自然产生的热气上升遇到冷却元件后将被转化为冷气释放,从而创造了一个冷热空气自然对流转换的贯穿空间,为使用者创造舒适环境的同时更有效地提升了楼层、中庭的通风条件。每层楼设有自然通风的日光温室,在此系统中,更多的新鲜空气可以源源不断地送入工作空间而不影响能源消耗,明显地改善了办公空间的空气质量。
建筑中庭空间原为煤气厂砂岩支座的遗留部分,19世纪早期手凿而成的砂岩面是悉尼最长最古老的岩壁之一。暴露的岩壁成为建筑围护结构的重要组成部分,粗犷的岩壁呼应室外广阔的自然,不仅增强了公共空间的趣味性,也降低了冷却梁系统发生冷凝故障的风险。
中庭空间底部是一个公共空间,鼓励使用者交流互动。楼梯、玻璃电梯为各楼层提供了常规和便捷的通道,同时也为使用者提供了社交的机会。□
项目信息/Credits and Data
地点/Location: 澳大利亚新南威尔士州悉尼米勒斯角希克森路30-34号/30-34 Hickson Road, Millers Point, Sydney, NSW, Australia
客户/Client: Lend Lease发展有限公司/Lend Lease Development Pty Ltd
概念建筑师/Concept Architect: Lend Lease设计公司/Lend Lease design
合作建筑师/Collaborating Architect: PTW建筑设计公司/PTW Architects
建筑面积/Floor Area: 20,000m2
建筑高度/Building Height: 36m
设计/竣工时间/Design/Completion: 2001/2004
摄影/Photos: John Gollings ( fig. 1,5,8,10), John Marmara ( fig. 6,9)
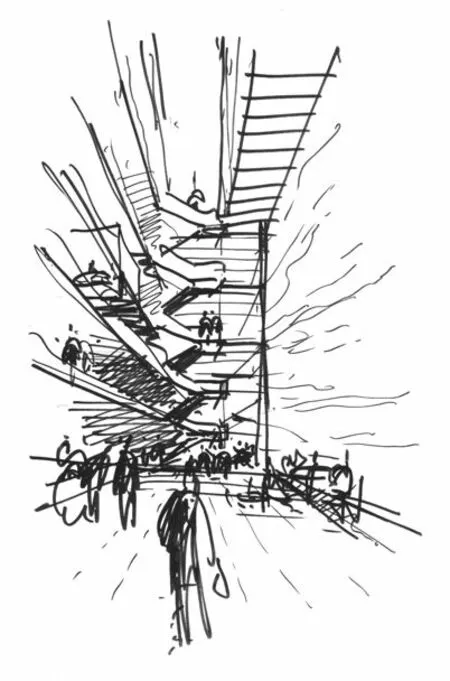
3 草图/Sketch

4 首层平面/Ground floor plan

5 室内共享空间/Full height atrium with "pods"
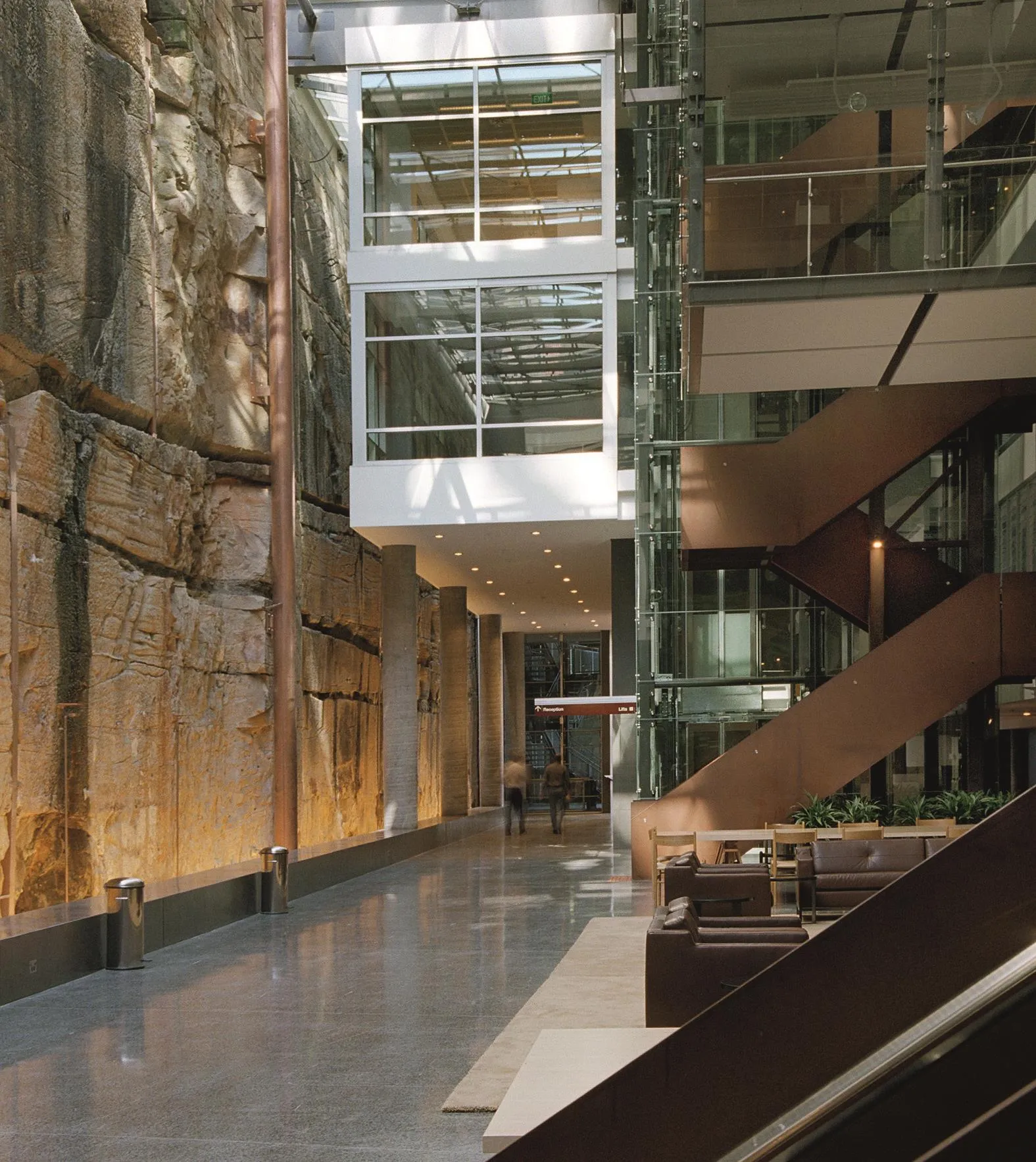
6 中庭/Atrium
The commercial component of the Bond comprises eight office levels with an average net let-able area of approximately 2000m² per level, a smaller 216m² ninth office level, ground floor retail and two basement parking levels. The facade was developed to facilitate environmental initiatives by becoming more environmentally aligned. The primary facade of the building faces west overlooking the harbour. The site is exposed to low-level western sun, which has been a defining factor in the design of the facade and environmental systems. The north, west and south facades are protected by a fully operable external venetian blind system. The system selected deploys progressively during the day as the sun moves to the west and occupants are able to control blinds to suit their comfort level. The façade presentation evolves during the course of the day in relation to the changing external climatic conditions. The result is a living façade that will constantly move, change and adjust.
This facilitates optimum indoor comfort and flexibility by allowing full visibility and transparency during times of low solar penetration and full protection at times of high solar incidence and glare. This improves the natural light conditions for occupants whilst reducing air conditioning energy consumption. The mixed mode spaces provide diversity and choice to the occupants of the building. They contribute to a sense of openness and connection with the outside environment by allowing the locations and sounds of the immediate area to break the enclosure of the facade as well as helping erode the status of the hermetically sealed work environment.
Thermal comfort at 30 The Bond is provided by the use of concealed passive chilled beam technology instead of a current industry practice variable air volume system. Chilled beams operate by pumping chilled water through cooling elements in the ceiling. The hot air from equipment and people rise to the ceiling, is cooled by the chilled beams and then falls, creating a natural convection process of hot air rising and cold air falling. Additional radiant cooling from the chilled beams supports the convection process. The passive chilled beam systems significantly reduce energy consumption whilst improving thermal comfort for occupants.
The exposed rock wall forms a key part of the building envelope and is fundamental to identity and amenity objectives as well as supporting a significant biodiversity environmental outcome. Hand hewn by convicts in the early 1800sis the longest and oldest sandstone cutting in Sydney. The rock wall assists in radiant cooling of the space with moist airflows coming off the wall carefully engineered to minimise the risk of humidity and condensation associated with chilled beam systems.
At the base of the atrium is a public space encouraging interaction between the building's occupants. Stairs and glass lifts provide regular and convenient access points between floors, as well as offering opportunities for social interactions.□
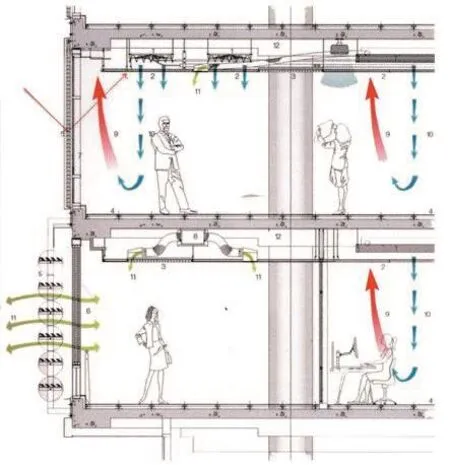
7 冷却梁/Chilled beams
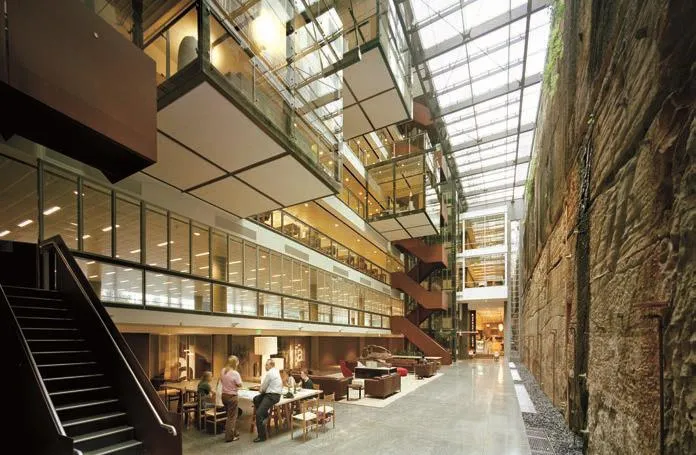
8 中庭岩壁/Atrium rock wall
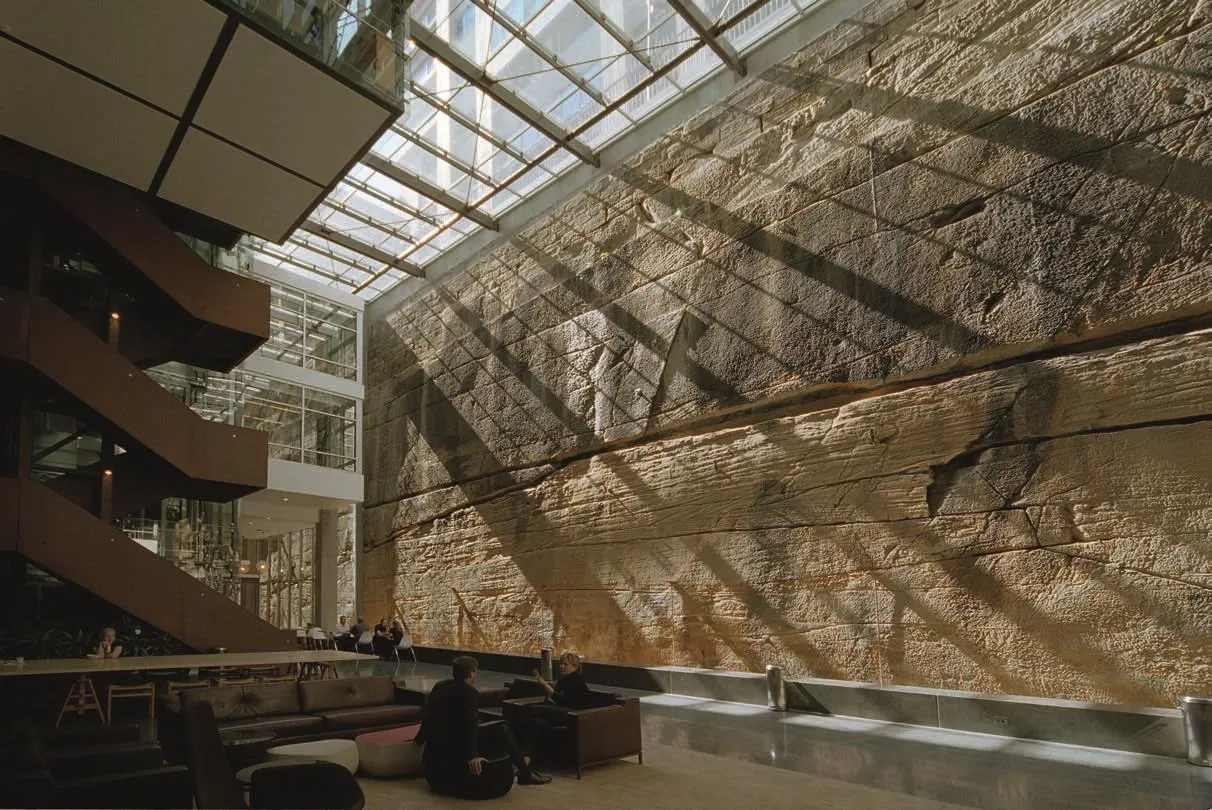
9 休闲区/Leisure area
评论
青锋:这个项目最富有特色的显然是中庭的岩壁。岩石的浑厚肌理与钢和玻璃的工业化特征形成了强烈的反差。但另一方面,岩壁的平整与横向裂缝也与新建楼梯的玻璃内表面相互呼应,仿佛这是一个特意设计的场景,而不是利用了19世纪留下的遗迹。除了视觉冲击以外,岩壁还可以影响中厅的局部气候,这与新建筑采用的冷却梁技术有相似的特征,都是利用一种实体性材料的特性来形成良好的节能效果。略有些遗憾的是,岩壁这一元素并没有在建筑的其他任何部分有所体现,从外部看去没有任何线索提示岩壁在内部的存在,而这本来可以成为一个绝妙的机会。
艾侠:2013年和2017年,我两度亲身走访了邦德街30号这座滨水办公楼。这座建筑外观低调而精致,内部隐含着关于现代工作空间与自然地貌的非凡创意。建筑成为海边路面和城市空间之间高差达30m的新颖连接,行人可以自由穿过和使用大堂公共空间。这座建筑在运营了10余年后,却连最容易落灰的玻璃顶棚都一尘不染。暴露的岩壁以自然和历史的双重身份成为了建筑空间体验的关键要素,午后的阳光透过屋顶洒在公共大堂巨大裸露的岩壁上,诉说着人工与自然的羁绊,悬挑的小型会议室暗示着现代工作空间的透明和活力,现场的人文氛围展现出不紧不慢的澳洲节奏。
Comments
QING Feng: The most distinctive part of this project is probably the rock face in the atrium. The rugged texture of the rock contrasts sharply with the industrial-style steel and glass, and horizontal cracks in the rock face echo the interior surface of newly-built glass stairs. It looks as if this is an exclusively designed interior, rather than re-cycled remains dating back to the 19th century. Notwithstanding its visual impact, the rock face also partially affects the atrium's climate, having similar characteristics to the chilled-beam technology used in construction of the new building, where a solid material promotes energy conservation. Unfortunately, such an element of rock face does not feature in any other part of the architecture. Furthermore, the exterior of the building conveys no suggestion of the rock face inside, which might have enhanced its impact. (Translated by Dandan Wang)
AI Xia: In 2013 and 2017, I paid double visits to 30 The Bond, which looks unostentatious yet exquisite. Despite its unpretentious exterior and quiet colors, it delivers an incredible design that is also innovative. Situated at an elevation of 30 metres above the sea level, it connects the seaside and the city by providing a public hall space that pedestrians can freely walk though and use. At that time, it had been in operation for more than 10 years, but I didn't spot any dust on the glass roof where dust could otherwise easily accumulate. It was a beautiful afternoon. The sunshine came streaming onto the huge exposed rock wall through the roof, making the latter, a historical element, the centre of the spatial design. The cantilevered small conference rooms indicate the transparency and vitality of the modern workplace, and the whole building is characterised by a leisurely and relaxed lifestyle typical of Australia.
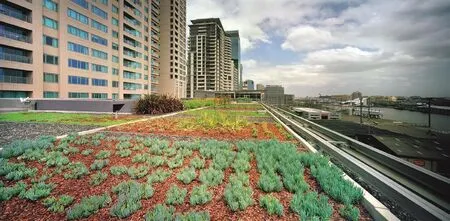
10 屋面上的生态种植/Green roof
