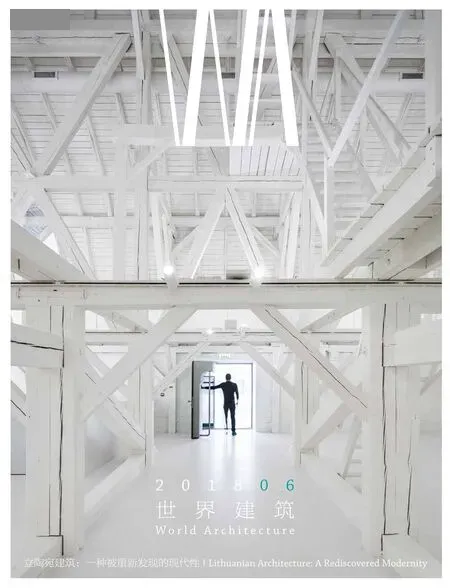奥格米欧斯城,公共空间及城市转型,维尔纽斯,立陶宛
2018-06-20建筑设计DO建筑事务所
建筑设计:DO建筑事务所
Architects: DO ARCHITECTS
重建当前城市形态与翻新现有建筑已不再只是缩小立陶宛城市的战略说明,或迈向欧盟遗产年的一波政治热潮;它更是一种真实的趋势——势头逐渐增强。建于19-20世纪的工业区或军事区中心地带吸引了私人投资,一栋栋废弃的建筑已摇身变为热闹的社交商务中心。这种改造过程较为缓慢,有时需要10年的光阴;然而,如今已见初步成果。“奥格米欧斯城”是一栋多功能大楼,原为维尔纽斯一座占地0.13km2的军工校园,现在已被分段开发。
20世纪末期,这片区域较为凌乱,被各类技术作坊、批发商店和专卖店占用。于是,梯度开发的概念便于12年前应运而生。该片区的业主及建筑师希望将其改造为适合城市生活的热闹之地——整体结构由公共区域(街道和广场)作为支柱。改造计划并没有为整个区域设计明确的城市蓝图,而是分段开发:评估当前的需求及可能性,尽量利用现有的建筑与结构。
不同的商业服务网络由重建或新建的大楼承载,而主要公共区前的餐厅和广场则被改造为开放式空间。
停车,是购物时不可忽视的问题。因此,该地块的一大片区域被用于停车场的建设并与街道相连。此类设计增加了街道的人流量,并且减慢了车辆的行驶速度。
奥特莱斯式的“奥格米欧斯镇”是一块购物休闲区。传统意义上的“奥特莱斯小镇”远离城市,仅可驾车抵达;迎接游客的永远是童话故事中糖果屋式的外观,古怪且假模假样;外观之下,巨大的仓库隐藏其内。“奥格米欧斯镇”则与此大相径庭:真实、充满活力,似乎是该市经济可持续发展的一部分,营造了迷人的都市环境,一反工业区的传统形象。□(王单单 译)
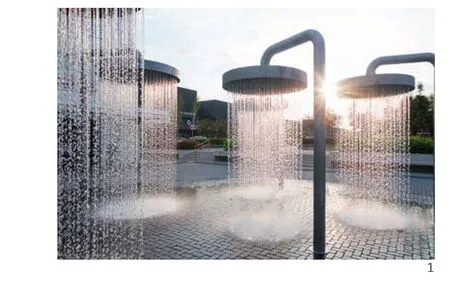
1 鸟瞰/Aerial view
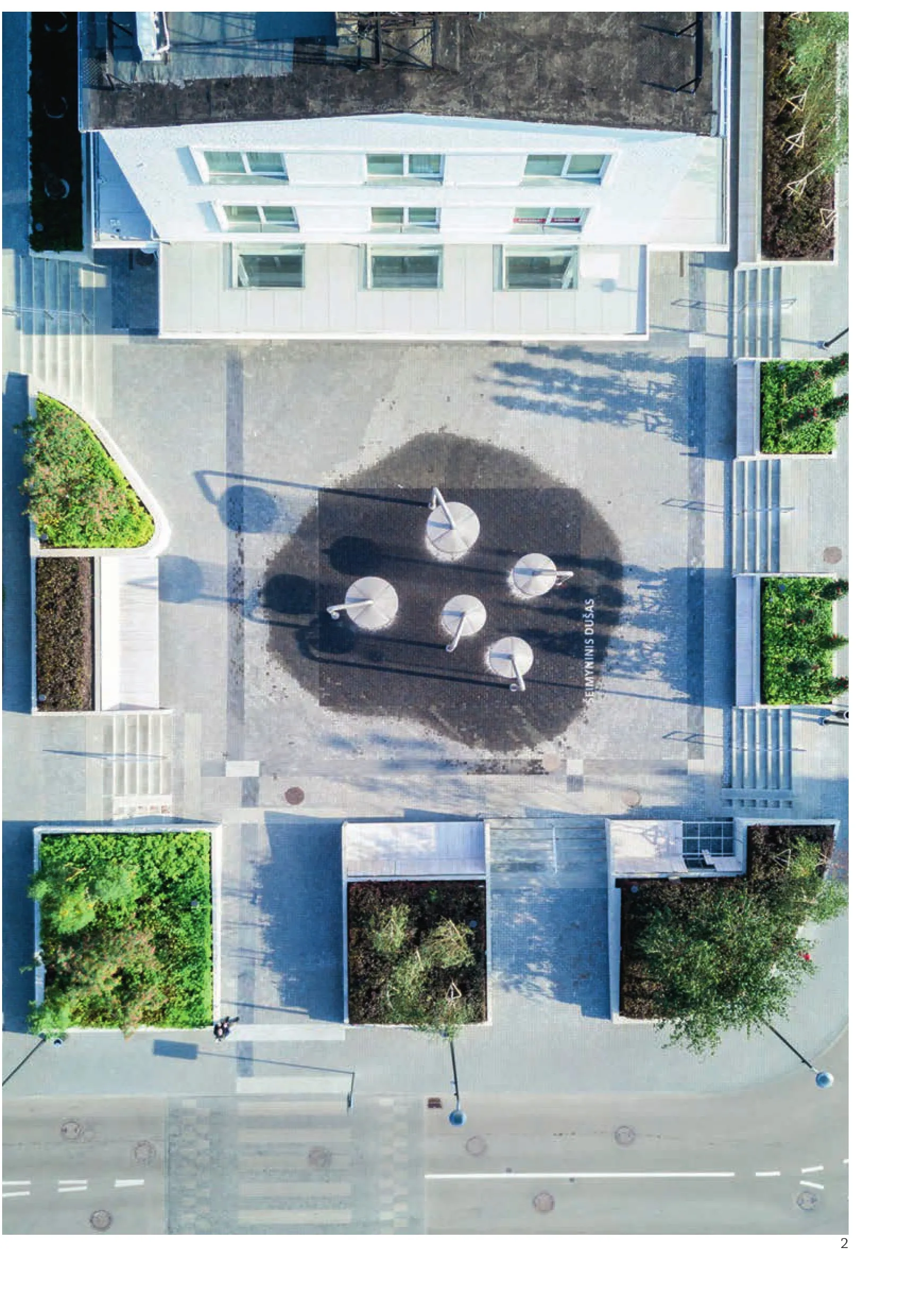
2 喷泉雕塑/Sculpture "Family Fountain"
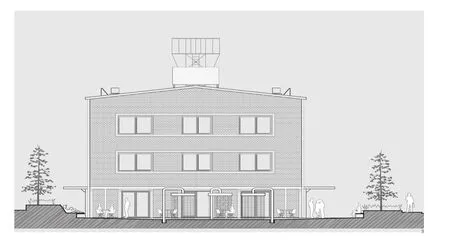
3 剖面/Section
Regeneration of the existing urban patterns to adjust existing buildings to new funcions is not only an abstract statement in strategies of shrinking Lithuanian cities', or overall political excitement of approaching Heritage year in EU. It is also a real trend that gains the momentum little by little. Central location of industrial or military areas, created in XIXXX centuries attracts private investment, and derelict complexes become vivid social, business hubs. It is a slow process, that sometimes require more than 10 years ago, but today the city can enjoy first fruits of then decisions. A multifuncional complex "Ogmios City" (previously – a 0.13km2military campus in Vilnius) was being developed in stages.
At the end of 20th centry, the territory was a zone, occupied messily by various technical workshops, wholesale shops and outlets. The idea of gradient development of the area, turning it into a lively zone where a city life is celebrated, was chosen by the owners of the site and the architects 12 years ago. The system of public spaces – streets and squares– was to become the backbone of the whole structure.Contrary to the principle of setting a definitive urban blueprint for the whole territory, the development is being executed in stages, evaluating current demands and possibilities, and reusing the existing buildings and structures, where possible.
A network of different commercial services,hosted in reconstructed or new buildings and open spaces was started being knit from the main public space – restaurant and a square in front of it.
When it comes to shopping, a car can not be neglected. Therefore generous zones in the territory are dedicated to parkings, linked by the network of the streets. However, the design of the streets'elements encourages pedestrian movement and slows cars down.
"Ogmios town" is a shopping (outlet-type) and leisure area. However, it is beyond a comparison with frequent so-called outlet-towns: detached from a city, accessible only with a car, welcoming visitors with fake funny sugar-powdery facades imitating a town from some fairy tale and hiding vast warehouses behind them. It is real, lively and,it seems, economically sustainable part of the city, providing attractive urban environment and changing the image of the industrial area.□ (Text by Rūta Leitanaitė)
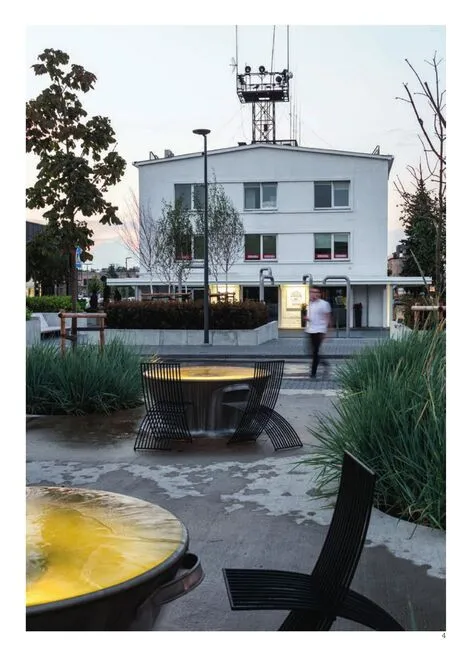
4 外景/Exterior view
评论
吕富珣:前苏联的城市是严格按照分区规划的原则建设的,维尔纽斯也不例外。这片曾经承载了苏联军工校园历史的土地,在经历了世纪之交那段凋零、萧条、苦涩的岁月之后,终于迎来了春暖花开的时光。经济的复苏,萌动了人们购物、休闲、娱乐的念头,“奥格米欧斯城”这类城市综合体便应运而生。
在基本保留原有建筑的前提下,整合原有室外空间与场地,提供适宜的公园、广场、停车场、儿童娱乐等场所,振兴所处街区的城市面貌,进而为城市生活注入时代的活力。
停车场的车位铺装设计让初到的访客精神一振,似乎在预示着某种与众不同的惊喜;喷泉广场的下注式喷泉设计使人联想起浴室的花洒,令人忍俊不止;休闲广场的场地、小品及家具,有着棋盘和棋子的联想,暗示着休闲娱乐生活的轻松浪漫。
Comments
LYU Fuxun: The cities from the former Soviet Union period were built strictly based on a district plan, and Vilnius is no exception. This area served as a military campus during that time. It passed through a deep recession and difficult times at the turn of the century,but eventually spring came for the city. Thanks to the economic boom, people started to expect shopping,relaxation and entertainment areas. Therefore, urban complexes began to emerge, Ogmios City being a perfect example.
The original buildings are mostly still there.The outdoor areas and grounds have been integrated well, allowing an opportunity to create public spaces including parks, plazas, parking lots and children's playgrounds. This helps to re-energise the spirit of the local area, bringing modern vitality to the city life.
The pavement design of the parking spots is refreshing for new visitors, a unique surprise.Furthermore, the fountain design in the fountain plaza is reminiscent of the shower nozzles in a bathroom,interesting and entertaining; whilst the ground and street furniture in the recreation square remind us of a chessboard and its pieces, suggesting the concept of leisure and entertainment. (Translated by Dandan Wang)
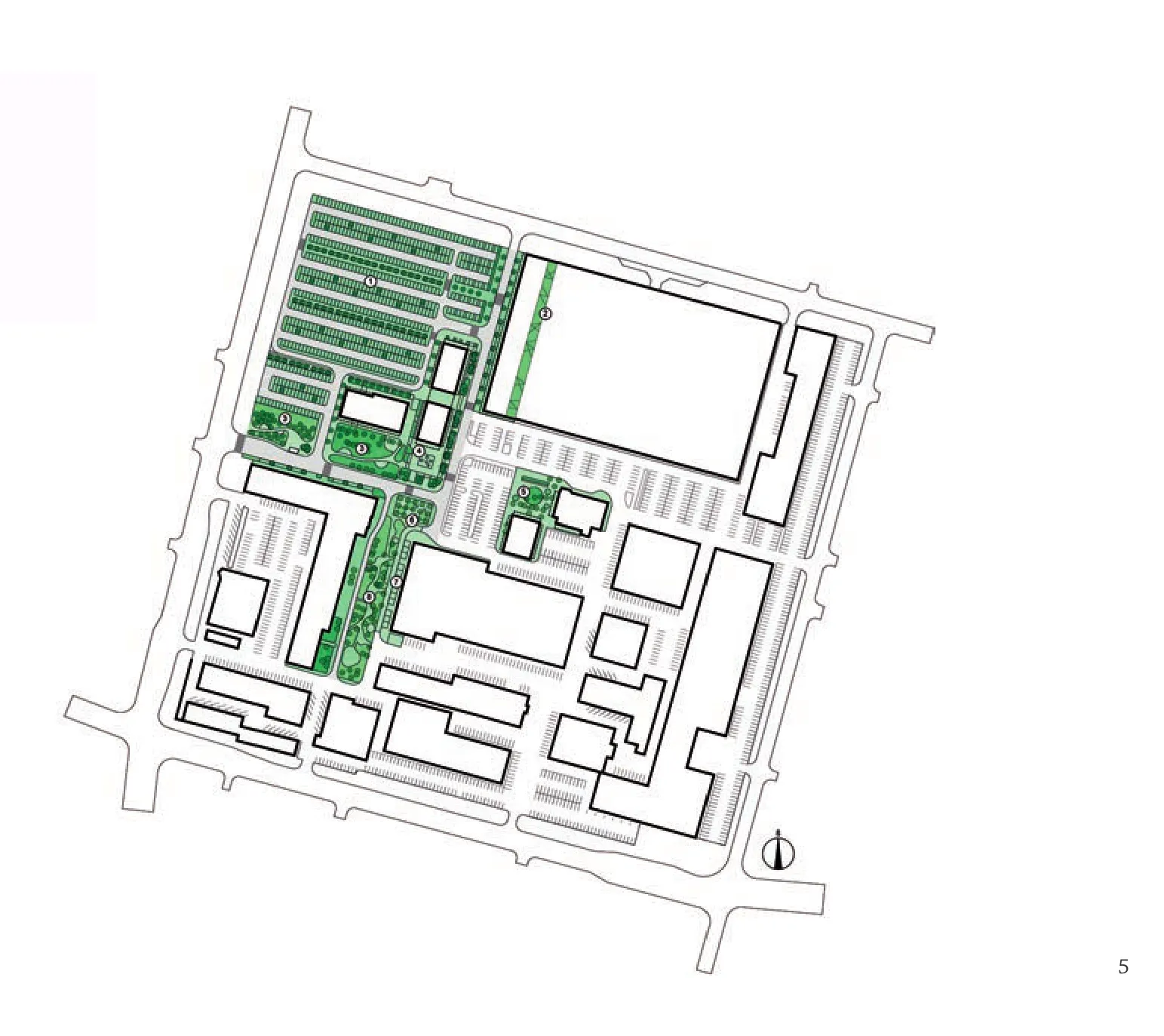
5 总平面/Site plan
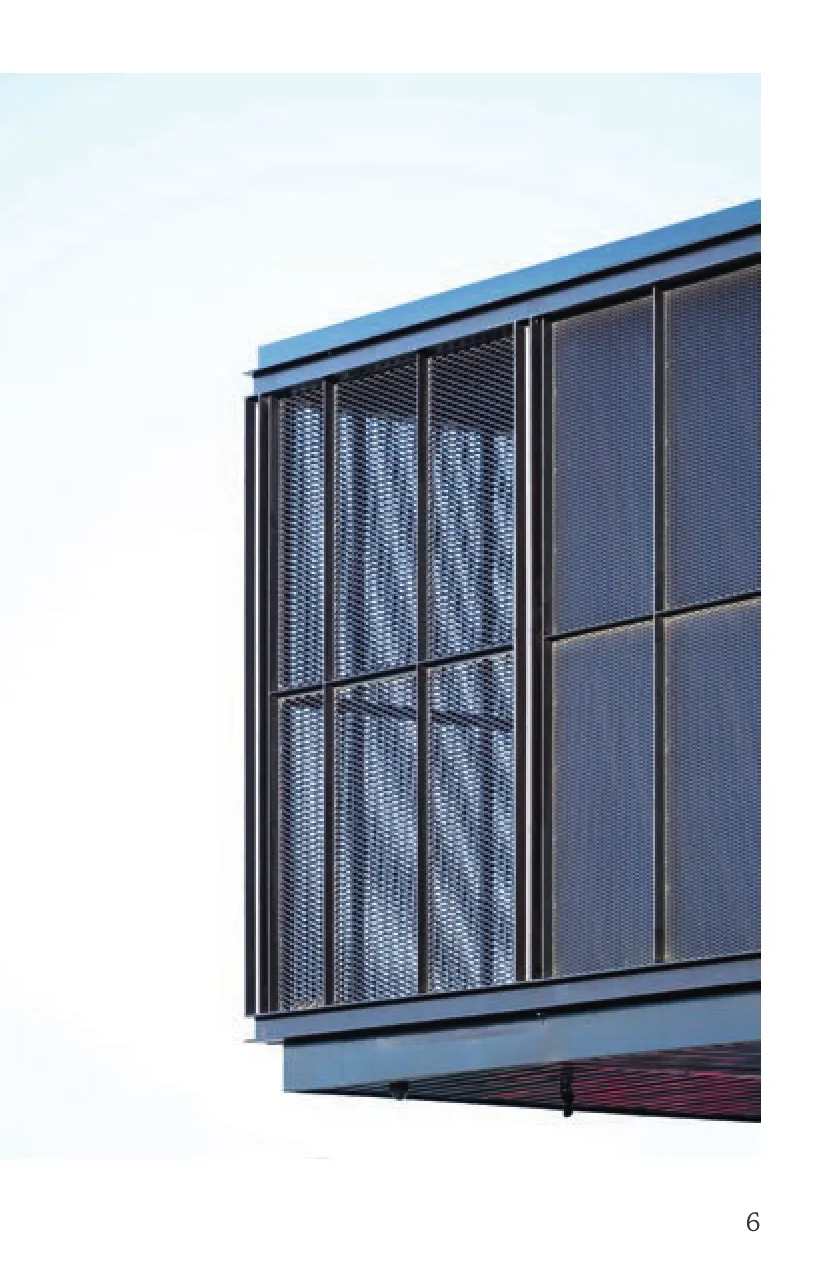
6 细部/Details

7 细部/Details
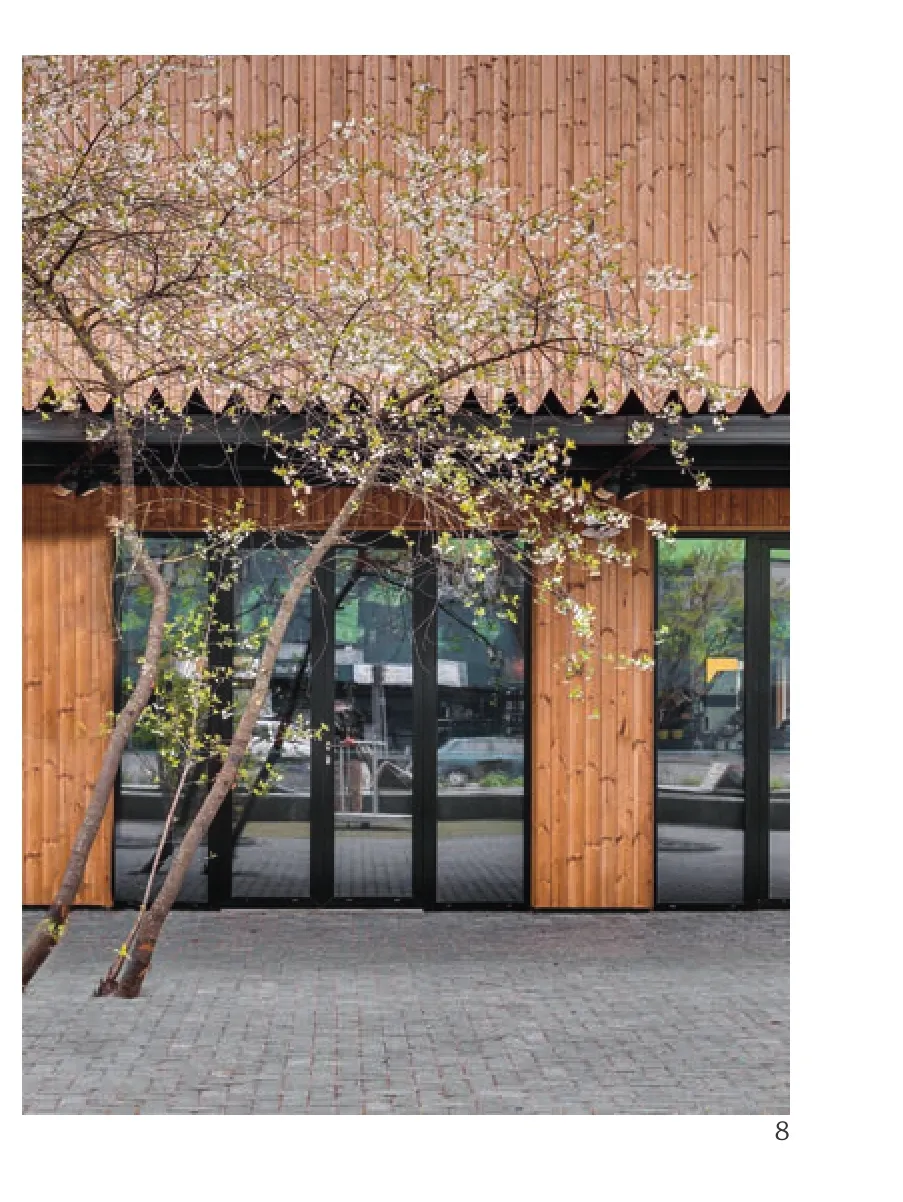
8 细部/Details
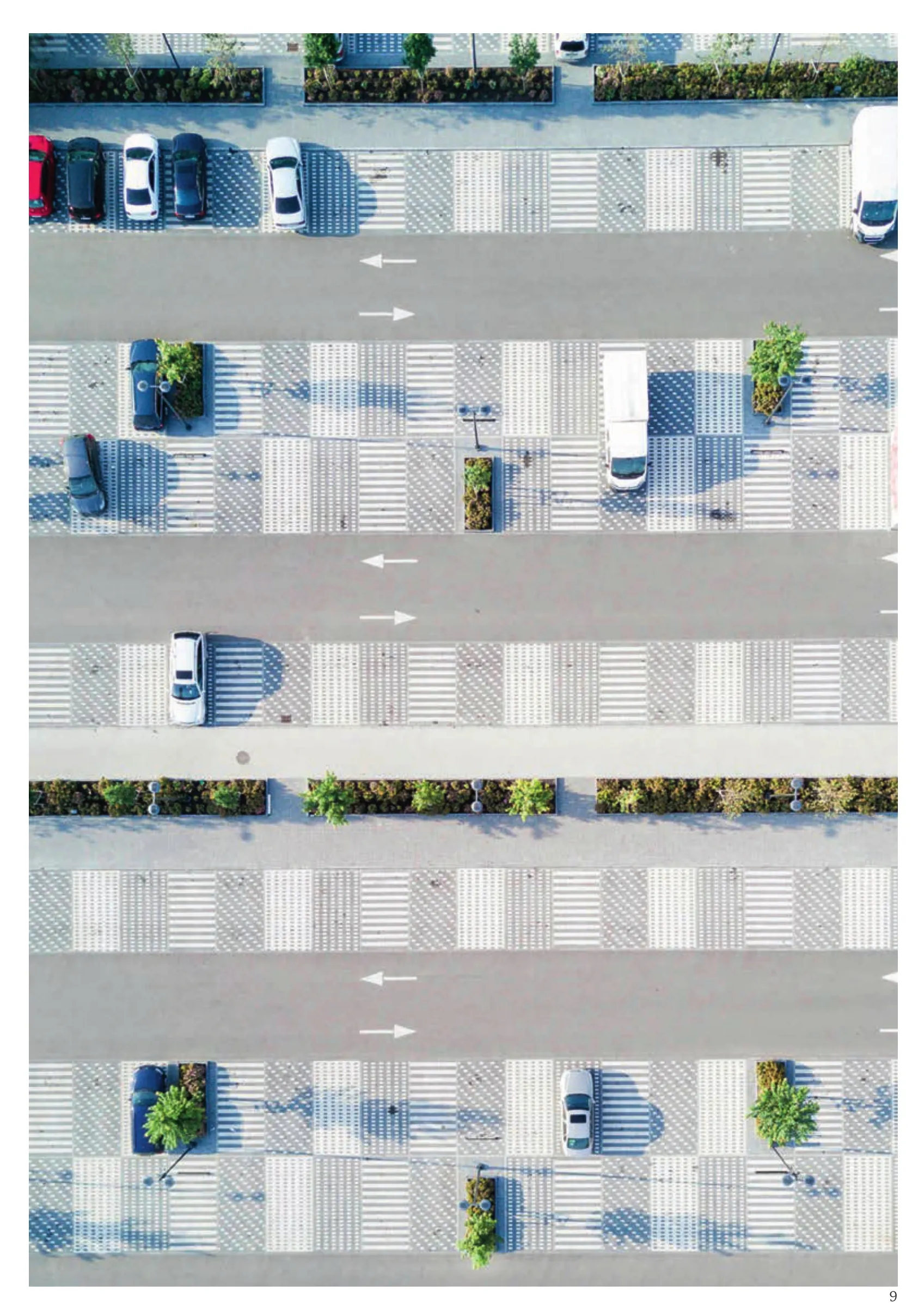
9 鸟瞰/Aerial view
周渐佳:“奥格米欧斯城”的公共空间可以被视作城市更新的理想范本:洗练又充满设计感的铺地,尺度宜人的城市家具,氛围悠闲、时髦的街道小景。在设计团队的说明中反复提到了“真实”的概念,并且将“奥戈米欧斯城”的模式与“奥特莱斯小镇”模式对比——相比于后者在郊区建造出的主题公园,“奥格米欧斯城”更新军事工业区的做法更贴合当代城市发展的趋势。
然而,与其局限于讨论建筑品质,“奥格米欧斯城”的由来——由多个公司组成的开发集团与其操作模式——着眼于汰换的工业区域,分周期开发的作法或许能给中国如火如荼的城市更新一些新的思路。
ZHOU Jianjia: The public space of Ogmios City can be regarded as an ideal model for urban renewal: it features unobtrusive yet design-driven pavements,appropriately sized street furniture, as well as relaxing and modern streetscape. The concept of"realness" comes back and forth in the design team's introduction. Moreover, the two models of Ogmios City and Outlets are being compared. The latter serves as a theme park in the outskirts, while the approach of Ogmios City, a reconstruction of a military-industrial park, better fits the trend of contemporary urban development in comparison.
Nevertheless, it is better to focus on the background of Ogmios City (a development group that consists of several developers), its mode of operation(restructuring outdated industrial zones), and the practice of developing in stages, which perhaps could provide China's boom of urban regeneration with new ideas; rather than merely discussing the building quality. (Translated by Dandan Wang)
项目信息/Credits and Data
类型/Type: 公共建筑/Public
面积/Area: 10,000m²
设计团队/Architects: Andrė Baldišiūtė, Algimantas Neniškis,Gilma Teodora Gylytė, Ignas Uogintas, Vaiva Šimoliūnaitė,Justina Jauniškytė, Milda Grabauskaitė, Gediminas Aismontas, Eglė Gelažauskaitė
建造周期/Year: 2013年至今/2013 - ongoing
雕塑设计/Sculpture "Family Fountain": Dalia Stasevičienė
摄影/Photos: Norbert Tukaj
