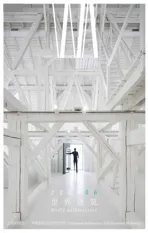拉脱维亚国家美术馆改建及扩建,里加,拉脱维亚
2018-06-19原建筑设计威廉诺伊曼改建建筑设计过程工作室奥德雷斯谢科茨格拉斯建筑事务所
原建筑设计:威廉·诺伊曼,改建建筑设计:过程工作室,奥德雷斯·谢科茨格拉斯建筑事务所
Original Architect: Wilhelm Neumann, Architects of the reconstruction: processoffice, Andrius Skiezgelas Architecture
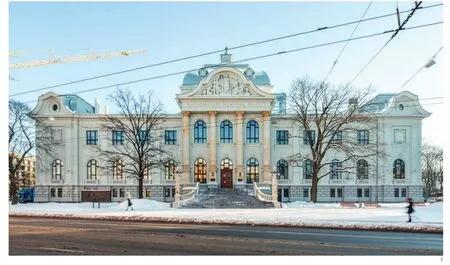
1 外景/Exterior views
拉脱维亚国家美术馆的重建和扩建设计或许会让人感到不堪重负。这座建于1905年的美术馆不仅是展示一个国家艺术史的著名建筑,也是拉脱维亚最珍贵的古建筑之一。重建方案应保留这些价值,并给美术馆带来高效的新平面和场馆,以满足扩建后博物馆的用途,以及新增的教育、社会和文化活动。锦上添花的是,扩建将给这座城市塑造一个当代地标。
这个重担被年轻的立陶宛“过程工作室”和“奥德留斯·谢科茨格拉斯建筑事务所”成功挑起。在国际竞赛中,一个新颖、尊重历史的理念成为最佳方案。它突出了原建筑,并增加了地下附属部分,作为街道层的公共空间。6年后,这座美术馆向公众开放,展示了40,000件艺术品,以及新旧建筑的奇妙结合。
拉脱维亚国家美术馆由首任馆长波罗的海德裔建筑师、艺术史学家威廉·诺伊曼(1849–1919)设计。这是一座具有国家意义的历史建筑,在105年间正常运行而无重大修缮。在优化现有空间的使用、增加新的连接时,建筑师保留了原建筑的功能和原有的细部,以及它的建筑形象和在城市景观中无可否认的支配地位。
新的功能构思实现了废旧场馆的再利用——行政楼的设置取代了之前的储藏室,空置阁楼被改为新的展览空间,屋顶设公共阳台等。新的用途——展厅、餐厅、会议室和教室——被放在公园中与旧建筑直接相连的新地下附属部分。选择将舞台让给历史建筑,以难以察觉的方式进行干预,出乎人们对踌躇满志的当代青年建筑师的意料。然而,凭借巧妙的设计和功能方案、精心设计的细部,美术馆的新建部分在保持安静、尊重历史而又有明显的现代特征之间实现了平衡。此外,诺伊曼建筑华丽繁复的巴洛克和古典主义,与新场馆简洁、极简主义的造型、色彩和材料搭配形成了和谐的对比,并激起了人们的好奇心,衬托着两个多国建筑师团队的作品。
入口将新旧部分连接起来,成为游客的另一个吸引点。下行坡道展示出美术馆的档案室和工作间:透过玻璃墙能看到一排排绘画作品和其他艺术品以及修复的过程。
在室外,新的附属部分由公园中一处微妙、活泼的地标显示出来:圆形剧场风格的黄铜楼梯支撑起地下展厅带玻璃屋顶的广场。屋顶将美术馆的室内活动展示出来,并为展厅提供自然光。□ (尚晋译)
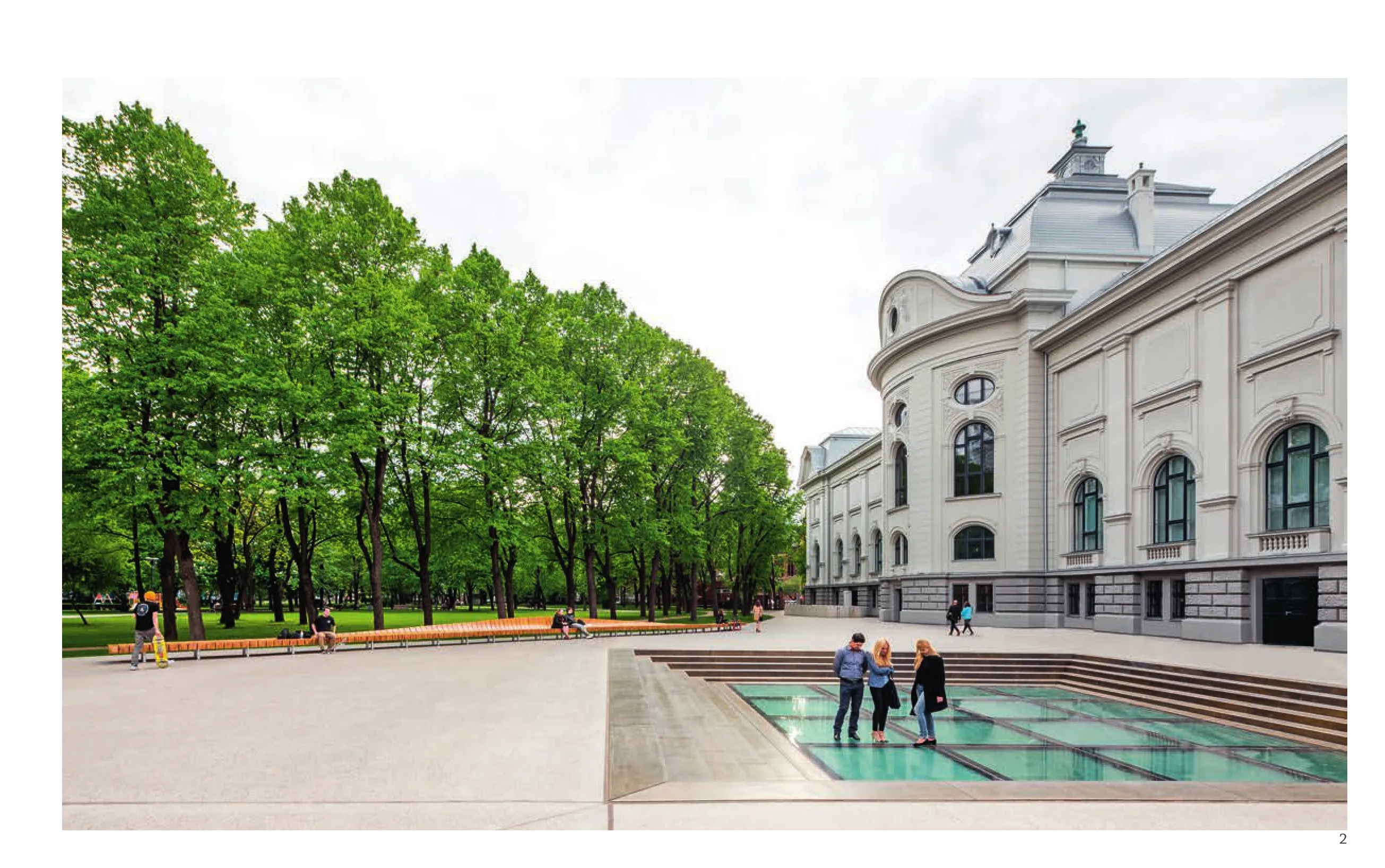
2 外景/Exterior views
A task to design a reconstruction and extension of the National Museum of Art of Latvia might paralyze one with the weight of responsibilities. Besides the prominence of being a house for the State's art history,the museum, built in 1905 is one of the most precious architectural monuments in Riga and Latvia. The reconstruction should have preserved these values providing the museum with a new efficient plan and premises that would fit to the extended museum's program, enriched with educational, social and cultural activities. To top it all, the extension should have provided a contemporary landmark in the city.
The glove was taken up successfully by young Lithuanians "Process office" and "Andrius Skiezgelas Architecture". Fresh yet respectful concept highlighting the original building, complemented with an underground annex, working as a public space at the street's level was selected as the best proposal at the international competition. Six years after, the museum was opened to the public, exposing 40,000 artefacts and the intriguing combination of old and new architecture.
The building of the Latvian National Museum of Art, designed by the museum's first director, the Baltic German architect and art historian Wilhelm Neumann(1849–1919), is an architectural monument of national importance and has served its purpose without major repair for 105 years. While optimizing the use of the existing spaces, adding new links, the architects favoured retention of the original building capacity and authentic details, preserving its architectural image and the undeniable visual dominance in the city.
The new functional strategy resulted in re-use of old derelict premises - administrative block was arranged instead of previous storerooms, empty attic converted into a new exhibition space, the roof accommodated with public terrace etc. The new program – exhibition halls,restaurant, conference, and educational rooms – is fitted in the new underground annex in the park, connected directly with the old building. Opting for an almost invisible intervention, ceding the stage to the historic building isn't something that one could expect from young and ambitious contemporary architects. However,due to ingenious design and functional solutions, careful detailing, a balance between keeping silent, respectful,but obviously modern was created in the new part of the museum. Moreover, the harmonious contrast between flamboyant abundance of baroque and classicism of Neumann's architecture and laconic, minimalistic palette of shapes, colours and materials of the new premises builds up intrigue and acts as a foil to the work of the both teams of the architects of different centuries.
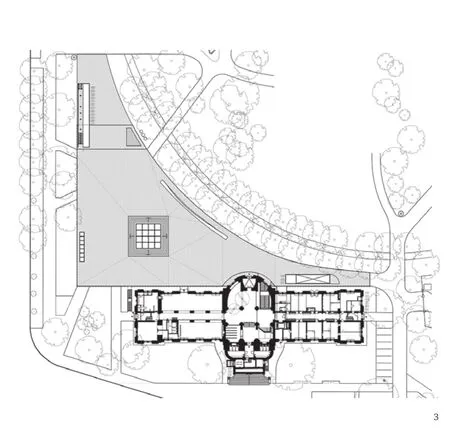
3 首层平面/Ground floor plan
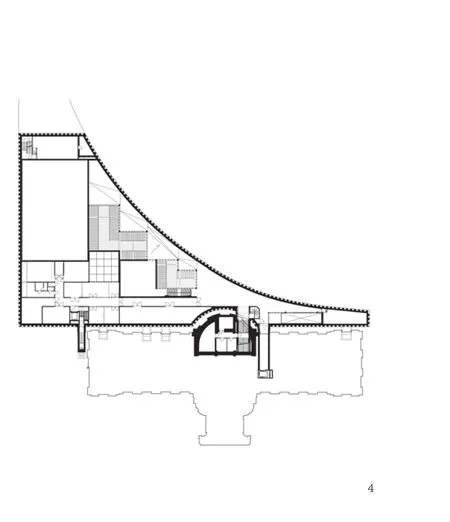
4 地下层平面/Floor B1 plan
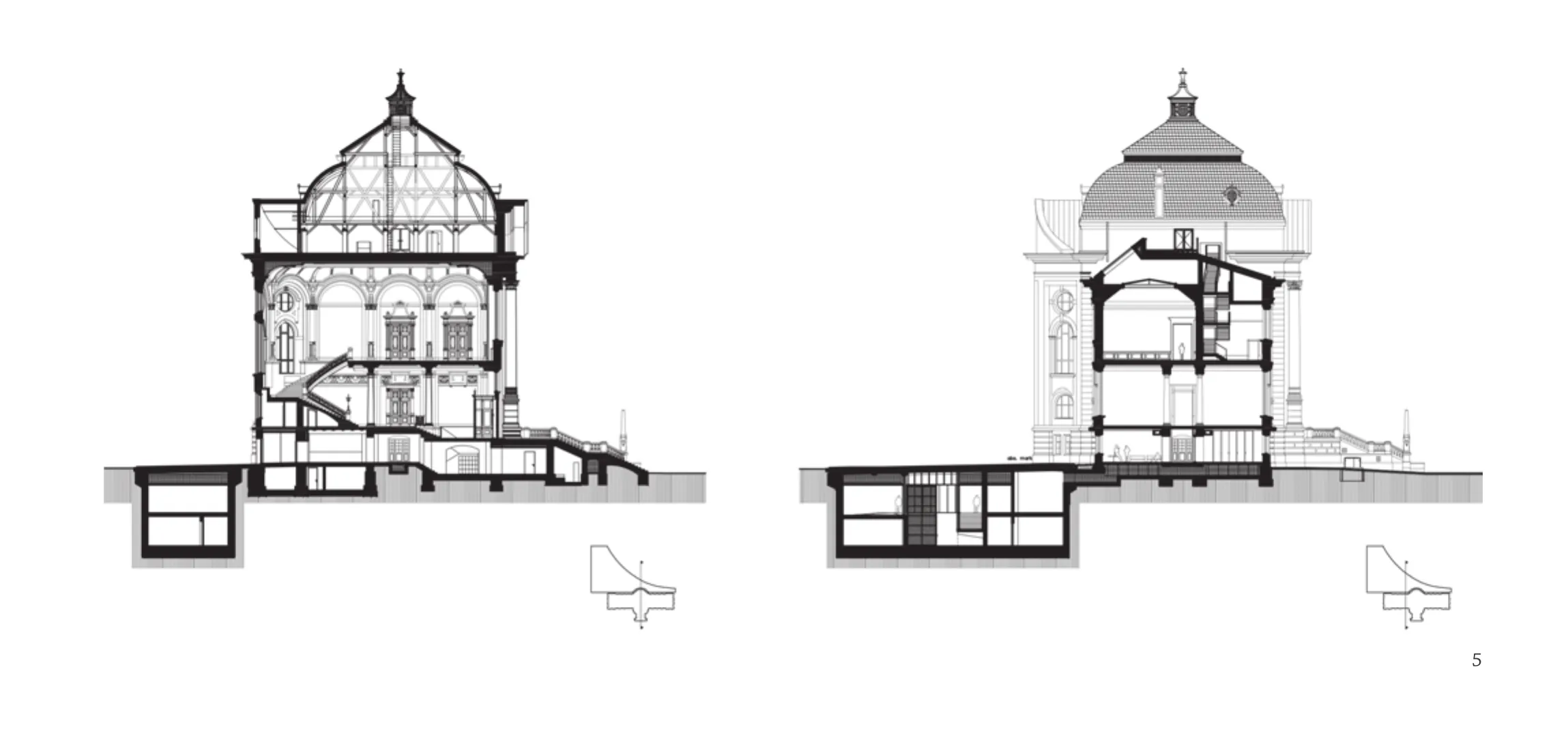
5 剖面/Sections
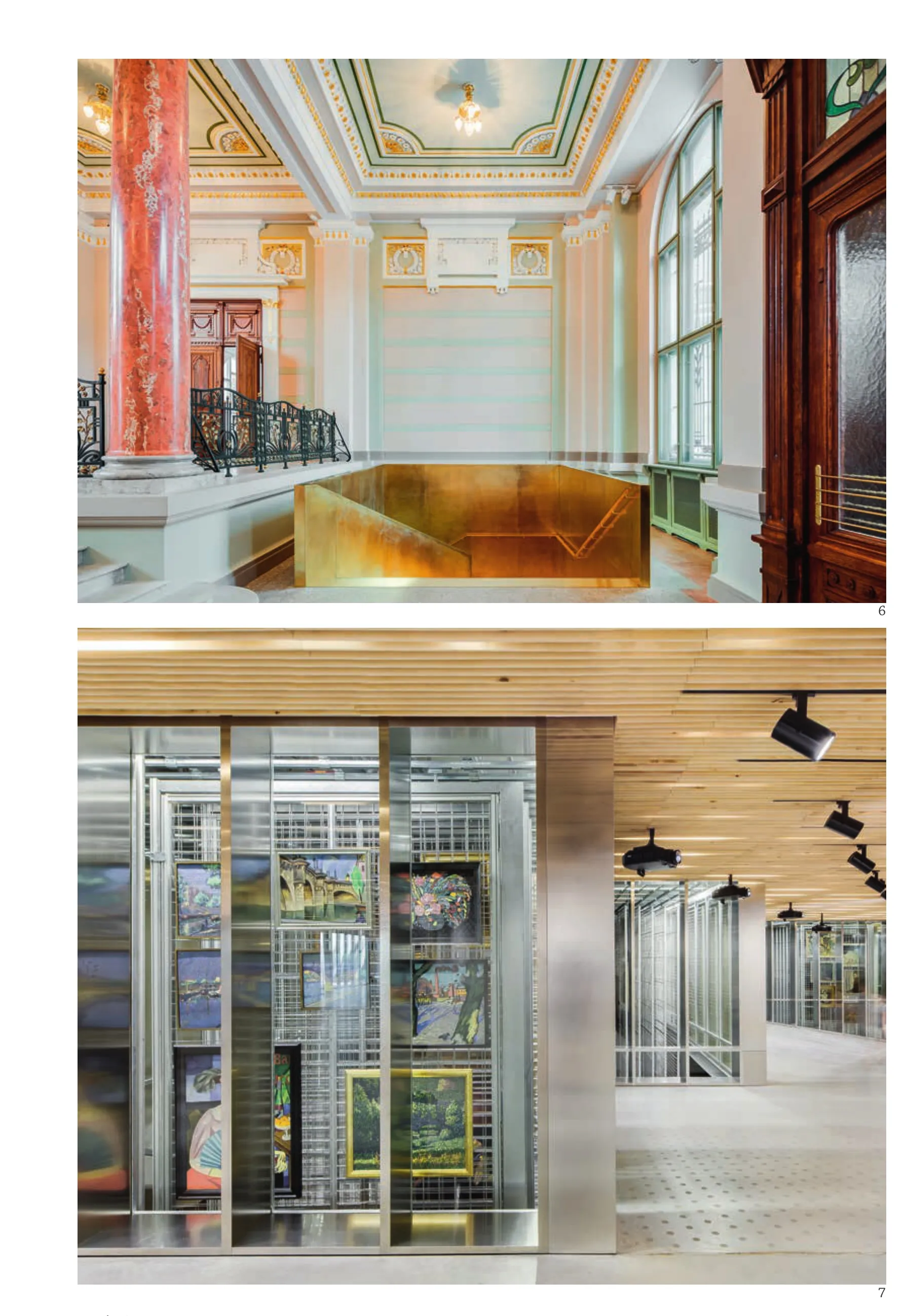
6.7 内景/Interior views
The entrance, connecting the old and the new parts provides one more attraction to the visitors.The descending ramp reveals museum's archives and workshops: the myriads of rows of paintings, other artefacts and processes of restoration are exposed through a glazed wall.
Outside, the presence of new annex is given away by a subtle, playful landmark in the park: the square of the glazed roof of the underground exhibition hall is framed by brass amphitheatre-style stairs. The roof exposes the inner life of the museum and provides natural light to the exhibition hall. □ (Text by Rūta Leitanaitė)
项目信息/Credits and Data
客户/Client: 里加市财政局/Riga City Council Property Department
新扩建/New Extension: 3个展厅,艺术品仓库,修复车间,技术支持部/3 exhibition halls, artwork storages,restoration workshops, supporting and technical premises.
改建建筑师/Architects: Processoffice: Vytautas Biekša,Rokas Kilčiauskas, Marius Kanevičius, Giedrius Špogis, Ježi Stankevič, Austė Kuliešiūtė, Miglė Nainytė, Giedrė Datenytė,Mantas Petraitis, Sandra Dumčiūtė, Povilas Marozas,Sandra Šlepikaitė. Andrius Skiezgelas Architecture: Andrius Skiezgelas, Gilma Teodora Gylytė, Rasa Mizaraitė
改建施工/Restoration: Arhitektoniskās Izpētes Grupa:Artūrs Lapiņš, Marina Mihailova, Guntars Jansons
结构工程/Structural Engineering: Engineers' office Būve un Forma: Jānis Prauliņš, Jānis Krasts, Kaspars Šņore, Olga Opolčenova, Solvita Šņore, Māris Grāvītis
总面积/Total Area: 8249m²
公共空间/Public Space: 2500m²
建设周期/Period: 美术馆重建于2010年5月25日动工,2015年12月1日竣工/Reconstruction of the museum was announced on 25 May 2010, reconstruction was finished on 1 December 2015.
预算/Budget: €34,000,000
摄影/Photos: Norbert Tukaj
评论
张路峰:老美术馆扩建新馆是常见的课题,为尊重老馆,新馆完全沉入地下的策略也不算新鲜。值得研讨的问题是:新馆如何进入?和老馆如何联系?地下如何设计?在本例中,新馆从老馆门厅里进入,满覆金箔的楼梯栏板可谓神来之笔,和大堂金碧辉煌的巴洛克装饰风格相得益彰,又足够醒目,像个时髦的抽象雕塑。下行一层后,会看到另一部楼梯直通地下,简洁的清水混凝土材质预示了地下新馆的格调。地下空间的焦点是那个带有玻璃屋顶的方厅,它的出现像一个灯塔,给不规则形状的地下空间提供了一个定位点。巧妙而又自然的是,这个玻璃屋顶在地面上形成了一个下沉式广场,周边设有供人们闲坐的台阶,人们透过玻璃可以看到下层方厅内的人来人往。这个像“水池”一样透明的界面沟通了地面和地下空间,揭示了不可见的新馆的存在。
Comments
ZHANG Lufeng: It is not uncommon to see a new expansion to an old museum. It also is not a fresh concept to show respect for the old architecture by designing an underground expansion. The points truly worthy of discussion are: How do we enter the new area? How is the old building be connected to the expansion? How is the basement being designed? In this project, the new expansion can be entered from the old building via a gold, foil-covered ramp. This ramp is a masterstroke; it interconnects to the magnificent baroque style lobby in a way which is eye-catching and renders itself to a modern abstract sculpture.
Walking down to next floor, another stairway leading directly to the basement is revealed. Its bare concrete texture indicates the style of the new underground expansion. A square hall with a glass rooftop is the focal point of the underground space,functioning as a lighthouse by providing the irregularly shaped basement with an anchor point. Additionally,the glass rooftop doubles as a sunken square in the ground, natural and subtle. It is surrounded by steps so that people can relax on it and watch the people walking around in the underground hall. This interface unveils the invisible new expansion of the museum and acts as a crystal pool, connecting the ground and the underground. (Translated by Dandan Wang)
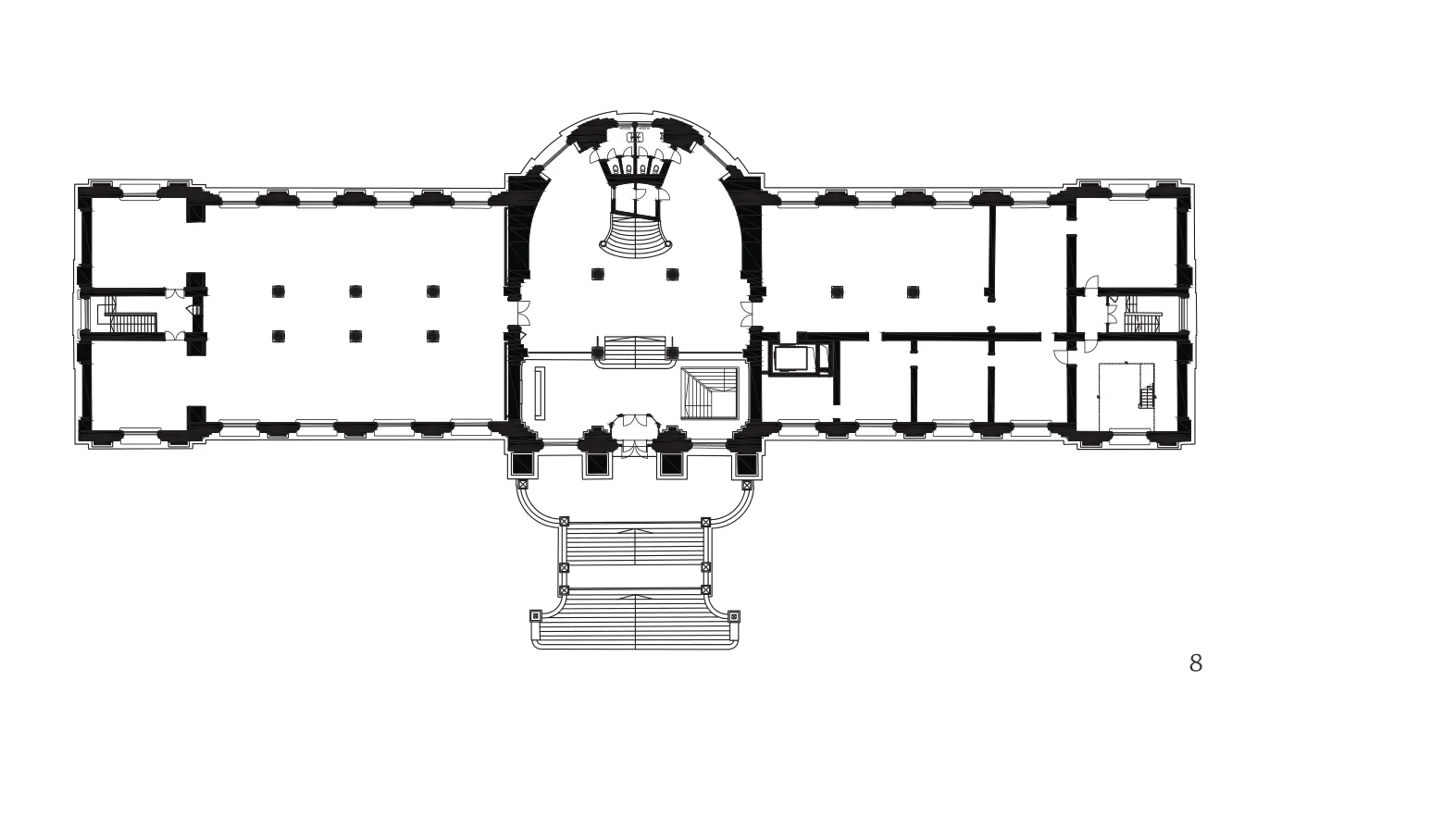
8 二层平面/Floor 1 plan
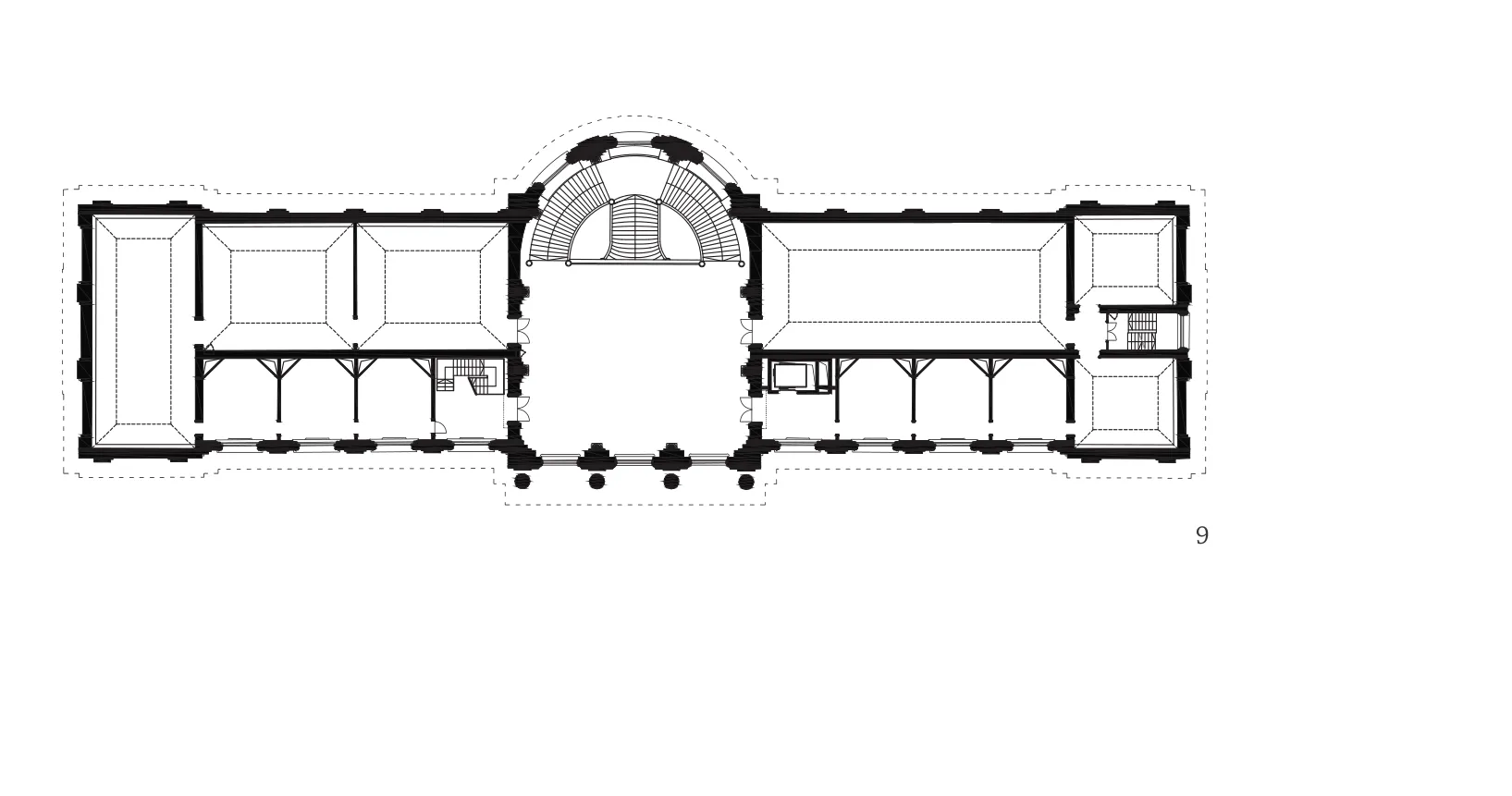
9 三层平面/Floor 2 plan
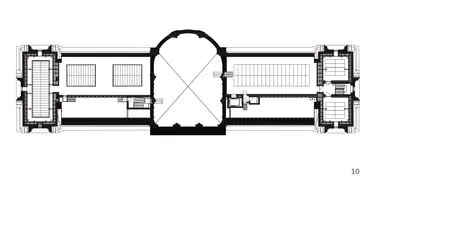
10 四层平面/Floor 3 plan
伊尔泽·帕克隆:在首都里加由公园和林荫道形成的环状绿带上,拉脱维亚国家美术馆的历史文物建筑及其扩建部分是最令人印象深刻的地点之一。尽管展厅的结构与尺寸足够满足20世纪初欧洲美术馆的标准要求,建筑的时新性、扩建的可能性、对不断变动的艺术场景的适应性,在美术馆最初建设的时期就业已置入商讨议程。百年时间以后,置于地下楼层的展陈空间扩建看来是处理现存历史建筑的一种合理回应,却也引起了关于完全隐藏新建结构的做法是否过于尊重历史建筑存留的热议。(陈茜 译)
Ilze Paklone: The monumental building of the Latvian National Museum of Art and its extension is one of the most impressive on the ring of parks and boulevards in Riga. Though the structure and the dimensions of the exhibition rooms correspond to the requirements of an art museum at the beginning of the 20th century Europe, the novelty and potential to extend the building, as well as to adapt it to the ever changing scene of art was already under discussion at the moment of building the museum. After hundred years the choice of an extension of the exhibition spaces under the ground level came as a logical reaction to the existent, again causing heated debates that the new hidden structure is almost giving too much respect to the historical substance.
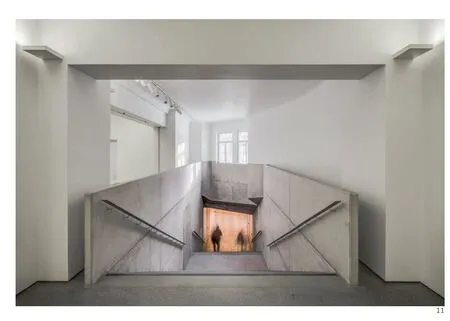
11 内景/Interior views
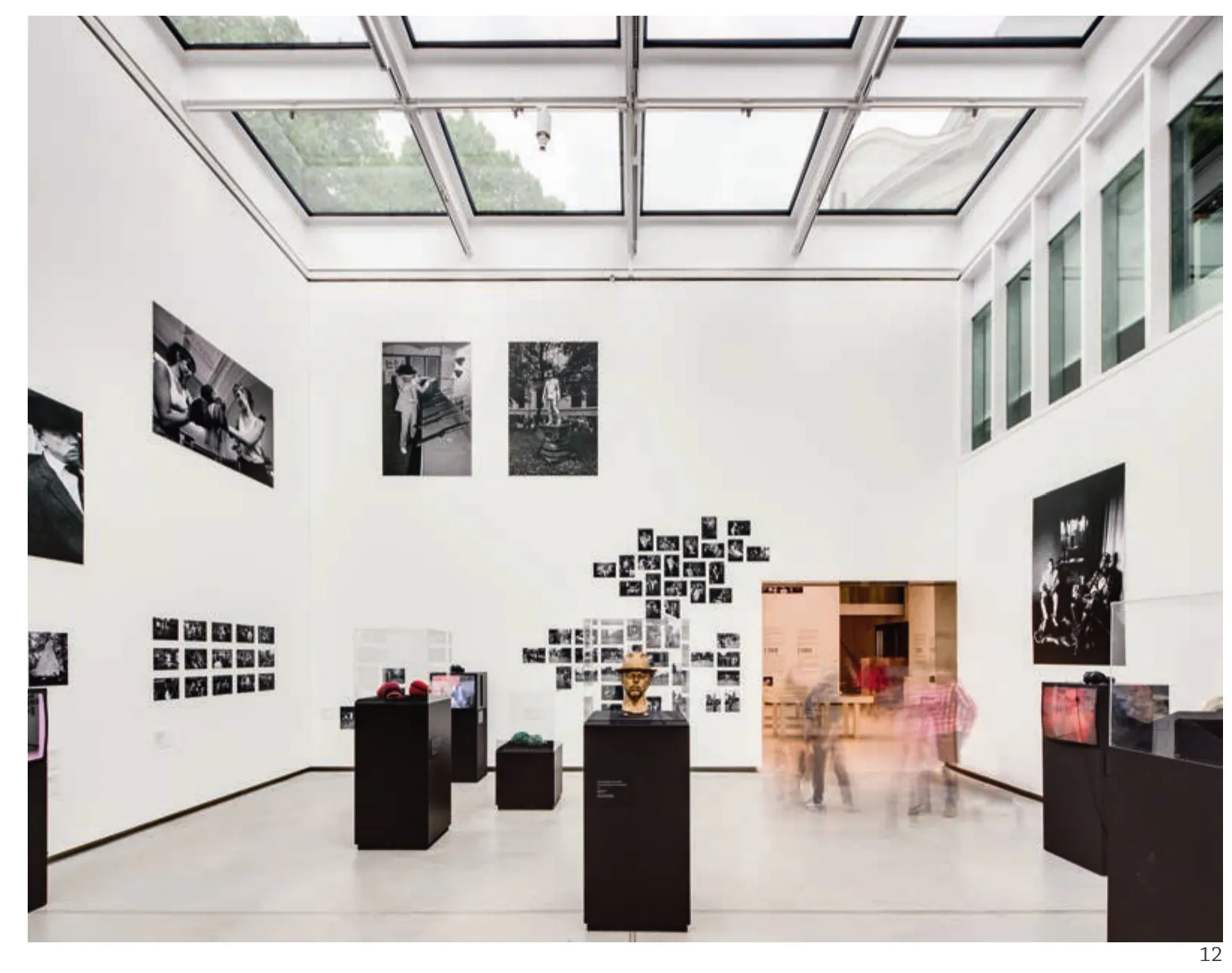
12 内景/Interior views
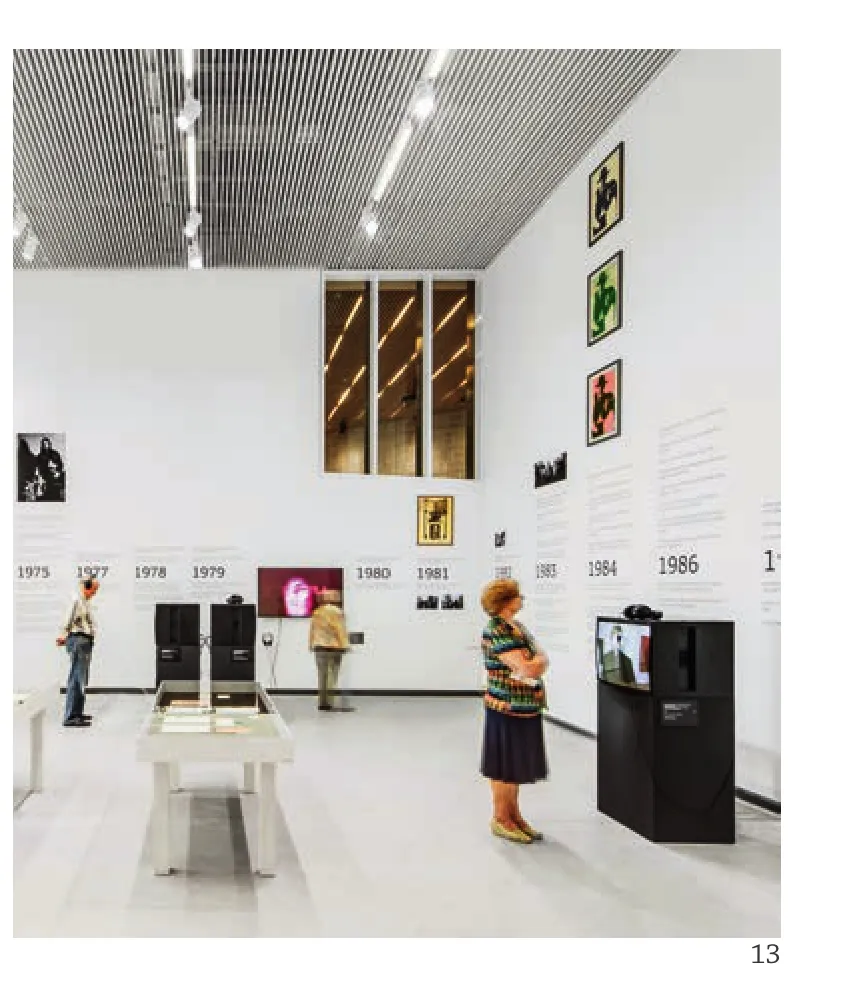
13 内景/Interior views
