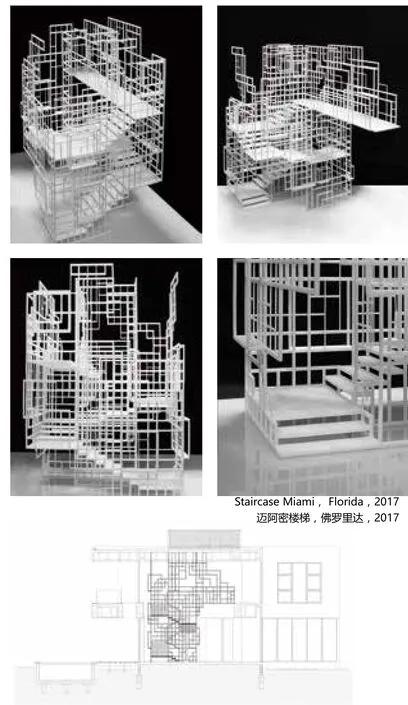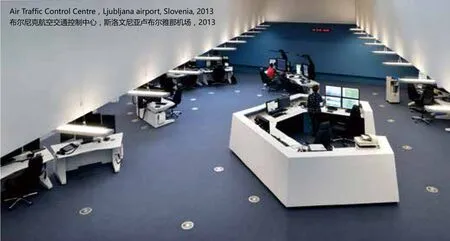人物访谈
2017-12-27
人物访谈
Interview with Jurij Sadar / Boštjan Vuga
1.您事务所一贯的设计理念和设计方法是什么?
我们的建筑作品刻意追求不完美、笨拙、粗犷以及表意不明、不合逻辑的矛盾性。某一个具体的建筑项目可以同时兼具纪念意义和非正式性的特点。
SADAR+VUGA自创立之初即着眼国际市场,尽管如此,事务所承接的大部分项目仍位于斯洛文尼亚首都卢布尔雅那。我们敢于尝试不同的建筑设计理念及其对重大城市变化的影响,并且有意识地放弃形成某种特定的风格——某种“标签”。因此,事务所的项目并未遵循一致的视觉和形式效果及风格。每个项目都是精确解读整体环境、规划和实际限制的产物。我们并非简单地为预先设定好的生活方式设计物体和空间,每个项目都会重新挑战我们的认知,并为我们带来新的空间体验。
2.能结合具体案例谈谈您如何实践公私兼顾的设计理念?
如何实现公私兼顾是我们在工作中经常需面对的问题。即使是与私人投资者合作,同样总是需要谈及公共空间,公共空间存在的重要意义是提供一块共享的开放区域。在私人项目中,因其存在使用限制,该类区域被称作半公共空间。该类半公共空间的具体形式多种多样,例如广场、散步长廊或城市客厅。
3.我们知道您强调建筑的个性化,那么如何让建筑产生特点,同时赢得用户的认同?
我们从不将承接的项目仅仅视作个人或事务所的项目,而是将其视作改变环境和为世人所谈论的项目。我们希望得到批判,希望项目不仅仅影响当代人和下一代人,同样影响客户对建筑作品的期望。
沟通是整个规划和建筑过程的基础。客户直接参与整个过程。客户了解我们提出的设想,跟进项目开发,并且可以在不同的阶段介入。这样客户能够明白应当作何期望,这很重要,当然更为重要的是,客户明白应当怎样利用建筑成果。通过这一作法,我们能够设计出更具个性化的项目,而倘若客户不了解或未参与项目,最终的作品必将同质化。其实这一问题的实质是同质化和个性化或特殊化之间的区别。
4.我们知道您的事务所成立至今已20年,让您印象最深刻的项目是哪个?
首先,我想说明事务所对每个项目都十分重视,每个项目在设计过程中都经过专门的探讨,有其自身的重要意义。然而,事务所的成名之作当属斯洛文尼亚工商会大楼和国家美术馆扩建项目。两个项目均通过国际公开竞标获得。因此,事务所靠高要求的公共项目起家,这在业内并不十分常见。另一方面,Stožice体育公园(集足球场、包含大型购物中心的多功能体育馆于一体,体育馆的设计融入娱乐公园的人工景观元素)等项目因其规模庞大、项目开发期长等复杂特性,而意义非凡。自1997年在国际公开竞标中中标至2010年建成期间,Stožice体育公园已被充分投入使用。
然而,在长达20年的发展过程中,事务所意识到,要想改变经济和政治环境,需要勇于承接不同规模和类型的项目,同时灵活理解建筑作品的要求。目前,事务所的发展重点放在国际市场。2015年,我们设计了重庆铁山坪生态区别墅项目,目前该项目仍在建设中。此外,之后获得的两个国际性项目分别为比利时根特社会工作研究学院新大楼(在建)和黑山尼克希奇革命纪念馆改建项目(待实施)。
5.能向中国的读者介绍一下您的祖国——斯洛文尼亚的文化,以及设计、建筑的发展现状吗?
由于地处意大利和奥地利之间,斯洛文尼亚本国文化的形成深受两国文化环境的影响。地中海文化和大陆性文化的交融影响着本国社会生活的方方面面,其中以对建筑的影响最为明显。早前,两种文化的交融同样影响着国内城市的布局以及我们理解和利用公共空间的方式。气候环境是影响建筑风格的另一项同等重要的决定性因素。斯洛文尼亚国内气候环境与众不同,全国分属四个气候带:北部阿尔卑斯山高山区、中部大陆区、南部毗邻亚得里亚海的地中海区和东部潘诺尼亚平原区。文化的交融和多变的气候环境影响着我们每天的生活环境、日常起居与工作方式。
6.斯洛文尼亚的地域文化如何影响着您的建筑设计?
我们的建筑设计主要契合国际环境。我们的设想和我们通过设计所传递的理念,解决的是全球建筑设计行业从业者普遍关注的问题。我们热衷于探究私密、半公共和公共,个人和共有,特殊和普遍等主题,原因在于我们发现这与当代建筑设计密切相关。另一方面,尽管我们不会仅仅倾向于融入现有环境之中,但我们仍会对当地环境进行深入了解。我们的建筑既能融入现有建筑环境,又具备在多个方面重建的潜力。建筑物本身所蕴藏的不合群潜力为我们的工作提供灵感。建筑如何在提供最优空间的同时改变人们的生活方式,这一问题激励着我们不断进行研究。
7.您如何让建筑融入城市之中?
在过去十五年间,斯洛文尼亚国内城市的发展与中国城市的发展趋势大相径庭,具体表现在中国城市人口数目较为稳定,城市并未出现明显扩张,因而人口较为分散,地区发展相对同步。随着人口逐渐涌入城市,人口的持续增长本身会造成复杂和冲突的城市环境。相反,在斯洛文尼亚国内,城市并无固有特色,建筑师需要通过设计新的建筑、优化城市布局和交通连通性塑造出城市特色。
8.您的公司也涉及居住建筑,能向我们谈谈如何在建筑中实现诗意栖居?
我们在居住建筑工作中主要关注居住特点和环境特质。我们在建筑设计中考虑的其中一个问题是建筑如何让居住者理解和利用其居住的空间,以及让居住者形成多重身份意识——城市、社区、建筑、公寓等。另一个问题是,如何满足未来居住者对空间的适应性利用的需要,与形成特定居住环境的建筑要素相结合,即如何立即使某个场所既能符合特定要求,又能灵活适用。此外,居住环境的营造离不开基本的建筑手法——公寓的大小、分区、光源的利用和视野方向。
9.在室内空间设计中,您如何运用材料与色彩?
材料与色彩赋予建筑物的特点取决于空间的类型。对于居住建筑而言,公寓的环境应当尽可能保持中性,以便让居住者留下个人印记。与此相反,我们此前开发的酒店、体育馆、学院大楼、酒吧、公共空间等类型则需要特定的环境烘托出项目所要求达到的条件——项目用途、舒适度、使用频率、使用年限等。因此,材料与色彩在我们工作中不仅仅起到装饰性作用,而是用作设计特定环境的建筑手法。在建筑学框架内,装饰仅仅是临时性的表层覆盖物,会在使用过程中不断变化。然而,作为整体设计的一部分,色彩与材料起到空间分割作用,会随整个建筑项目存续,不会随时间而发生变化。

10.您现在的工作重心在哪一部分?未来的设计生涯中,您认为将面临的新挑战是什么?
我们对事务所的定位是向下一代传授创作方法或方式。在经过20年的设计实践后,这对我们可谓是一个重大挑战。新颖的思考方式能拉近我们与年轻一代的距离。我们不希望仅仅向世人介绍,我们是一间创办于二十世纪九十年代的事务所,而是希望客户能从我们的建筑作品中发现这一时代的印记。
公司以面向更广阔的文化空间为发展方向,并在这一理念指导下开发不同项目,并在地区乃至国际市场进行展示。我们的做法是通过电影(SADAR+VUGA XX)、刊物、知名国际展会作品展、公开演讲和参与教学过程等多种方式,引发有关事务所如何进行建筑设计实践的深思和持续讨论。此外,我们迫切希望设计出可积极融入城市基础设施以及改变人们观察和利用城市方式的项目。我们通过项目的介入,将原本中性的空间转变为具有鲜明特色的场所,从而鼓励和激发城市居民转变对城市利用方式的认知。我们尤其注重空间结构的灵活安排,以便日后的居住者能够对其自由利用。
最后一点是为居住者创造理想的居住环境,让居住者能够轻松的在城市中出行和生活,从而加强居住者对城市的认同,以及接纳和理解建筑本身传递的信息。
此外,我们通过旧物新用,将部分建筑遗址或材料重新利用,促成适应性使用,避免空间被浪费,减弱建筑对城市或周边景观的环境影响。最后,人口流动和能源利用的主要发展趋势将会是我们在未来的设计过程中面临的主要挑战。事务所将会对此类因素将如何影响我们的生活和出行方式,以及我们需要何种类型的空间等问题作出回应。


1. Could you introduce the consistent design concept and design method of SADAR+VUGA?
Our architectural production can be defined as: intentionally imperfect and awkward, robust, and ambiguous, intentionally incoherent and contradictory, where a single architectural project can be described as both monumental and informal at the same time.
SADAR+VUGA acted on the international level since its inception but nevertheless designed the majority of their projects for Slovenia’s capital, Ljubljana. Daring to experiment with different architectural design concepts and their effects on larger urban changes the office consciously renounced having a specific style, a ‘signature’. As a result the office projects forego adhering to a homogeneous visual and formal language and style. Each of them is developed from a precise interpretation of client’s contextual,programmatic and pragmatic constraints. Instead of simply creating objects and spaces for pre formulated life-styles, the projects challenge our perception and trigger our new spatial experience.
2. How do you considerate both public and private in specific cases?
The private-public duality has been continuously questioned through our work. Even in collaboration with the private investor the project always tends to communicate with the public space – it is organized to emphasize a certain open area that is shared. In the private projects such areas are named semi-public space due to its limited accessibility. Such semi-public space takes various forms; it materializes in a plaza, a promenade or a city living room.
3. We know that you emphasize the individuality of the building, so how do you make a building to have its own characteristics, and how do you let the clients identify?
We never saw these projects we work on as solely our projects or the firm’s, but as ones that change the environment, and trigger a debate or discourse. We wanted criticism, and to in fluen cenot only our generation and younger architects but our clients' expectations of architecture.
The whole process of planning and building is based on communication. The client is directly involved in the process. He understands the ideas that we propose he follows the project development and he can intervene in different phases. This is very important because then the client knows what to expect and what is the most important is that he knows how he is going to use the house. That allows us for a more individual outcome of the project as opposed to the more generic if the client is unknown or uninvolved in the project. It is actually about the difference between the generic and the individual or specific.
4. We know that your firm has been established for 20 years, which is the most impressive project of yours?
Firstly, the office is highly attentive to each and every project - each project leans with the specific discourse and has its own significance. However the cornerstone projects that established the office at the architecture world map are certainly the Chamber of Commerce and Industry of Slovenia and the extension of the National Gallery, both won through open international competitions. As a result, the new office, quite unusually was founded on the demanding, public projects. On the other hand, projects like Sports Park Stožice that integrates a football stadium and a multi-purpose sports hall with a big shopping centre, covered by the artificial landscape of the recreational park are significant due to their complexity,both in scale and in the duration of the project development. The Sports Park Stožice was appropriated to a large extent since it won the open international competition in 1997 until its realization thirteen years later, in 2010.
However during the 20 years long history, the office learned that shifting economic and political conditions demand the eagerness to work with the projects of any scale or type as well as the flexible understanding of the tasks of architectural production. At the moment the o ffi ce focus is of international scope. In 2015 we designed the villas in Tieshanping Ecological Area (TEA) Chongqing, China that are currently under construction. Moreover the two projects won the international contents lately - the New Building for the study of Social Work in Ghent, Belgium is currently under construction, and the project of the Adaptation and Renovation of Home of Revolution in Nikšić, Montenegro awaits the realization.
5. Could you introduce to our readers the culture of your homeland Slovenia, as well as the development of design and architecture?
Due to its geographical position between Italy and Austria, Slovenia is de fi ned by two cultural milieus.This particular duality between Mediterranean and continental culture affects all the aspects of our society leaving the most obvious impact on architecture. Historically, it also has contributed to the layout of the cities and the way we understand and inhabit a public space. The other, equally important architecture determinant is the climate context. Again Slovenia distinctive climate consists of four climate zones: the mountain area of the Alps in the northern part, the continental area in the center of the country, the Mediterranean area that borders to the Adriatic Sea at the south and the Pannonia Plain at the east. The joint of cultures and the dynamic climatic environment define our day to day context, our daily routine and the way we live and work.
6. How does Slovenia's regional culture affect your architectural design?
Our work correlates mainly with the international context. The ideas we play with, the ones that we communicate through our design answer the common questions that are posed by the practitioners around the world. We are interested to explore the themes of the private, semi-public and public, the individual and shared, specific and generic, as we find them relevant for our moment in time. On the other hand we have high awareness of the local context although we do not just tend to blend with the existing. Our architecture arises within the certain surroundings with the potential to reconstruct it in numerous aspects. The potential that architecture bears to unfit the existing inspires our work. The question that drives our research is how architectural means construct the highest quality of space that simultaneously changes the way people live.
7. How do you incorporate architecture into the city?
In the last fifteen years the development of the cities in Slovenia differs from the tendencies of development in China in the sense that the number of inhabitants in the city is constant; the city does not expand significantly, which results in decentralized, simultaneous development of the country regions.Caused by the inhabitants fl ow, the constant growth on its own produces complexity and clashed urban conditions. On the opposite, within the Slovenian cities, the urbanity is not granted - the architect has to work on construction of the urban context, by introducing density, intensifying the program, traffic connectivity, etc.
8. Your firm is also involved in residential buildings.Could you describe how to achieve poetic dwelling in architecture?
The work on residental buildings directs the office attention to the qualities of identity and atmosphere.One of the question that drives our residental design is how architecture helps inhabitant to understand and appropriate the space he is to inhabite, having in mind that there are several levels of identification –my city, my neigh bour hood, my building, my fl at, etc. The other question is how to integrate the necessity for adaptive use of space of the future residents and the architectural elements that contribute to the specific atmosphere - it is how to make a place specific and flexible/universal at once. Furthermore the atmosphere is built upon basic architectural means – the dimension of the flat, its section, the introduction of the light and the direction of the views.
9. How do you use materials and colors in interior space design?
The character of architecture, given by the materials and colors is built upon the type of the space – at the residential building the fl at conditions are to be as neutral as possible to allow individual interventions.Quite the opposite, the typologies that we developed over time like hotels, sports halls, academies, club houses, public spaces ask for very specific atmosphere to support the conditions from the project brief –the program intention, level of comfort, frequency of use, durability of use, etc. Thus, the role of materials and colors in our works is not merely decorative; both are treated as architectural means that design specific atmosphere. Within the frame of architecture, the decoration is just another temporal layer to be introduced; it is modified through usage. However being the part of the overall design, the colors and materials construct the effect in space meant to last as long as the architectural project, not to be changed over time.
10. What is the focus of your current work? What are the new challenges you think you will face in your future design career?
We see our office as introducing approaches or ways of creating to younger generations. That is a big challenge for us after 20 years of office production. To think in a fresh way that brings us closer to a young generation. We don’t want to say, O.K., we started in the 1990s and you can recognize that in our buildings.
The company course is directed toward wider cultural space; the practice develops projects and presents its work not only in the region but internationally. Our modus operandi is focused on continuous debate that reviews the process of how office practices architecture. The debate is initiated through various mediums: the movie SADAR+VUGA XX, the publications, the selections at the renowned international exhibitions, public presentations and the participation in teaching-learning process. Additionally we are eager to create the projects that actively interfere with the functioning of the city infrastructure and change the way that people see and use the city. Our interventions transform the neutral spaces into the places of a distinct character that encourages and activates the city inhabitants to change the perception of how place is used. We put a special effort into the flexible spatial organization that results into freedom of use for future inhabitants.
Last but not the least is the creation of optimal living environment where people orientate and function with ease, which supports the process of identification with the place and create the acceptance and the understanding of the messages that our architecture bears.
Furthermore, we are attentive to minimize the environmental impact of the building to its urban or landscape surroundings, by reusing the space in the innovative way, recycling the certain site or the material resulting into the adaptive use and no left over spaces. At last, the challenges that we will face in future design are certainly concerned with the leading trends in mobility and usage of energy. The o ffi ce is to answer on how these factors will impact the way we live, how we drive, which type of spaces will be required, etc.

