范曾艺术馆,南通,江苏,中国
2016-09-22建筑设计章明张姿
建筑设计:章明,张姿
范曾艺术馆,南通,江苏,中国
建筑设计:章明,张姿
范曾艺术馆以传统的空间的“院”为切入,将院落从物化关系中脱离,继而呈现游目与观想合一,以期达到“得古意而写今心”的意境。
“关系的院”,首先表现在同时呈现的三种不同的院落形式:建筑底层的“井院”、 建筑二层南北穿通的 “水院”与“石院”、建筑三层四边围合的“合院”。并在此基础上构架起以井院、水院、石院、合院为主体的叠合的立体院落;“观想的院”,以局部关系并置的方式形成时间上的先后呈现,为“游目”式的观想体验提供可能;“意境的院”, 讲求“计白当黑”的意境、有无之间的把控、不饱满中呈现饱满的观想。它没有设定一个强大的整体框架,将所有的情节归入明晰的主线索之中。而是依照三种不同院落的自发性生成秩序铺展开略带松散的局部关系。艺术馆的“关系进化”的主张更强调关系的进化而非单体的进化,以院落关系的重构与叠加取代了对院落本身的颠覆性改变。三种原型简单的院落并没有完全脱离传统的形制,但经过融通勾连之后,呈现出不同以往的可能性。□
The concept of Fan Zeng Art Gallery started from "a courtyard", an essential element of traditional architecture. In order to create an atmosphere of "making modern creations under ancient rules", the designers separate the courtyard from the physical circumstance, and then combine the visiting behavior together with thinking.
"Interrelated courtyards" bespeak the theme of Fan Zeng Art Gallery. It is first embodied in the presentation of three different forms of courtyards: "well courtyard" on the ground floor, "water courtyard" and "stone courtyard" across from north to south on the second, and an "encircled courtyard" on the third. With these courtyards, a three-dimensional courtyard framework is established to enable them to play a major role. "Visualized courtyard" is another theme. The partial relationships are juxtaposed, so that they can be presented in sequence, and therefore make it possible for people to visit and visualize. "Courtyards of artistic conception" is emphasized, too. Fan Zeng Art Gallery plays out the conception that less is more, the elaborate control of the existence, and the abounding vision and image within a gentle appearance. Instead of a strong overall framework leading the whole story with a clear rule, it produces a relatively flexible and spontaneous partial relation from three different yards. The theme of "evolutionary relationship" means that the evolution of relationships stands out from the evolution of every single unit. Thus the design reconstructs the relation of three courtyards, but makes no distinct change in any of them. The three prototypal courtyards are not unfamiliar with traditional forms, but they actually express extraordinary possibility after the communication and intermediation with each other.□
项目信息/Credtis and Data
客户/Client: 南通大学/Nantong University
设计单位/Design Company: 同济大学建筑设计研究院(集团)有限公司,原作设计工作室/The Architectural Design and Research Institute of Tongji University, Original Design Studio
设计团队/Design Team: 李雪峰,孙嘉龙,张之光,苏婷/ LI Xuefeng, SUN Jialong, ZHANG Zhiguang, SU Ting
建筑面积/Floor Area: 7028m2
设计时间/Design Time: 2010.11-2013.01
建成时间/Completion: 2014.9
摄影/Photos: 姚力,苏圣亮/YAO Li, SU Shengliang
Fan Zeng Art Gallery, Nantong, Jiangsu, China, 2014
Architects: ZHANG Ming, ZHANG Zi
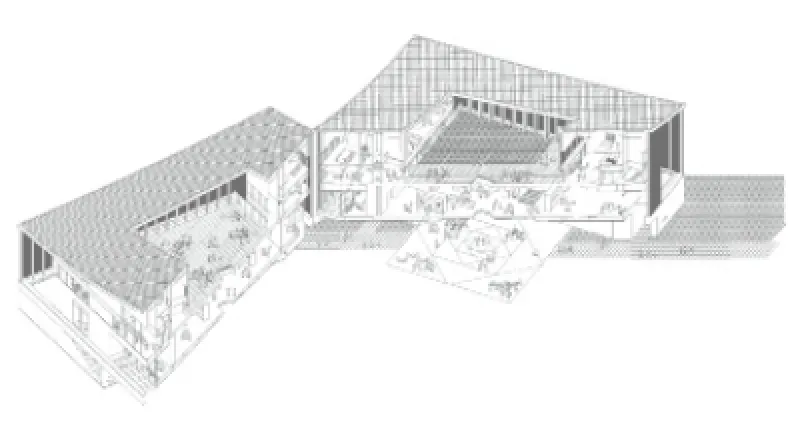
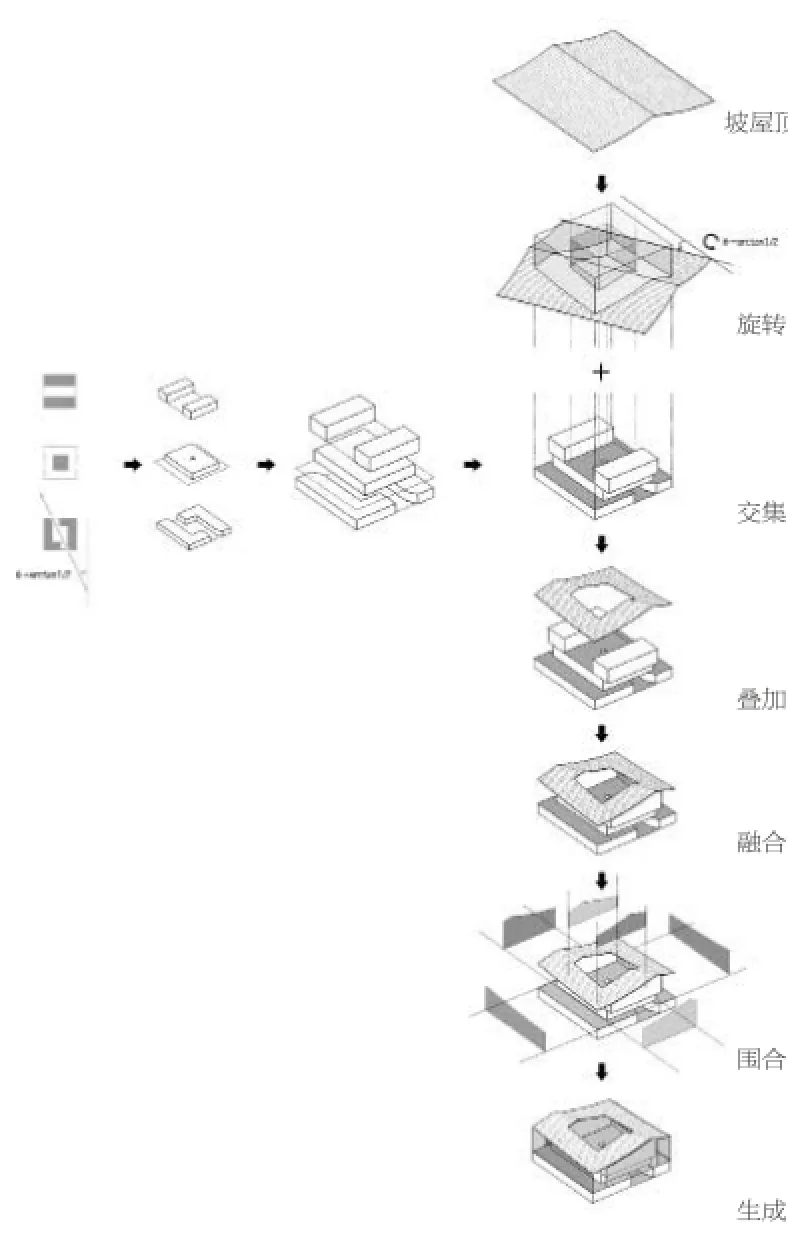
1.2 分析图/Diagrams
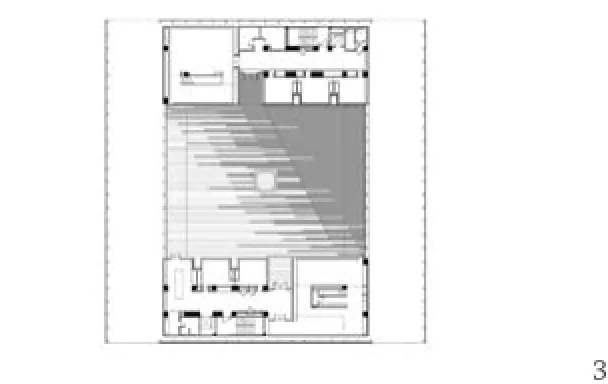
3 三层平面/Floor 2 plan
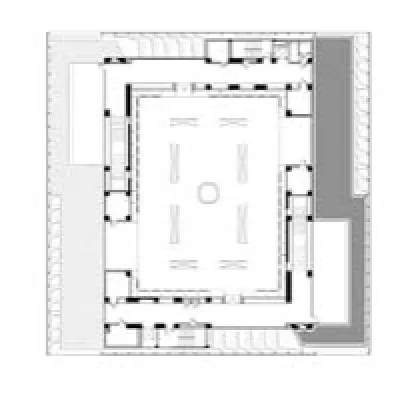
4 二层平面/Floor 1 Plan

5 首层平面/Floor 0 plan
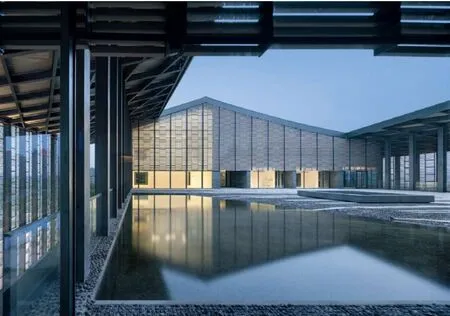
6 合院院景/View of encircled courtyard
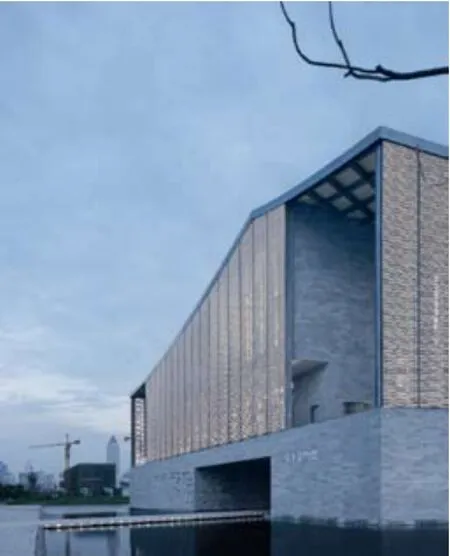
7 外景/Exterior view
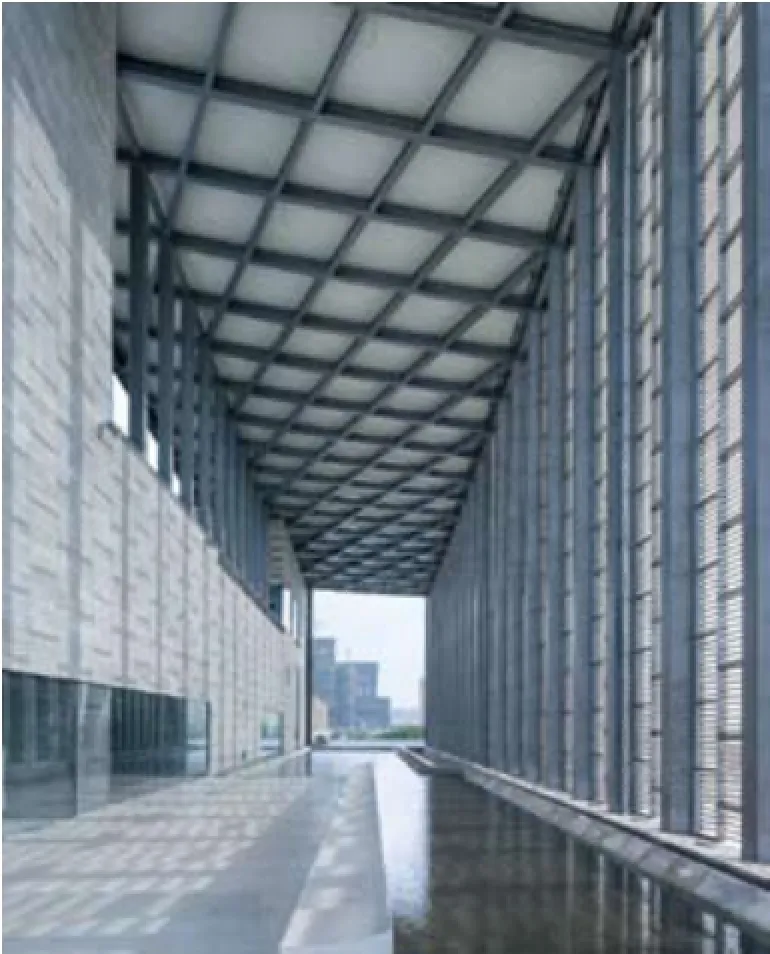
8 水院院景/View of water courtyard

9 井院院景/View of well courtyard
