“明轩观澜”,南京绿博园,江苏,中国
2016-09-22建筑设计袁烽同济大学建筑设计研究院集团有限公司
建筑设计:袁烽/同济大学建筑设计研究院(集团)有限公司
“明轩观澜”,南京绿博园,江苏,中国
建筑设计:袁烽/同济大学建筑设计研究院(集团)有限公司
本项目地块位于江苏省南京市建邺区绿博园内,西北侧紧邻长江夹江江堤,东南临绿博园内最大的内湖,本工程作为绿博园的重要景观建筑,是“景观都市主义”理念的重要实践。设计构思将建筑系统与公园系统打通,力求将建筑的大体量整体地藏于景观之下,同时还给公园最多的绿色覆盖,因此,设计理念开始就是一张从地面缓缓掀起的绿色表皮;绿化被带到了空中,而游客也多了一处遥望长江和城市景观的立体公园。同时,该项目也承担了公园目前缺失的人性化复合服务空间,包含了商业、餐饮、酒店、展示等多项功能,同时解决了公园内停车设施不足的现状,既是公园绿化基础实施的一部分,也是交通中转的重要空间节点。□
The project site is located in Green Expo Garden in Jianye District, Nanjing, Jiangsu province. Its northwestern edge is adjacent to the Yangtze River, and the biggest lake of Green Expo Garden sits on the southeast. This project as an important landscape architecture of Green Expo Garden practices the concept of "landscape urbanism". The design situates the building within the park system, hiding the building beneath the entire landscape. At the same time, it increases the green visual effect of the park. Therefore, the design concept departs from a green skin that is gently lifted from the ground to the air, and the tourists added a threedimensional park that faces the Yangtze River and the city's urban landscape. Meanwhile, the project also solves the problem that the park lacks service space currently, and adds functional spaces such as business, catering, hotel, exhibition, etc. It also supplements parking space to the park. This project as part of green infrastructure of the park becomes a transportation hub too.□
项目信息/Credits and Data
合作设计/Collaborator: 李翔宁/LI Xiangning
建筑面积/Floor Area: 29,113.18m2
摄影/Photos: 韩力/Alex Han
Water Front Pavilion, Nanjing Green Expo Park, Jiangsu, China, 2015
Architect: Philip F. Yuan/Tongji Architectural Design (Group) Co., Ltd.
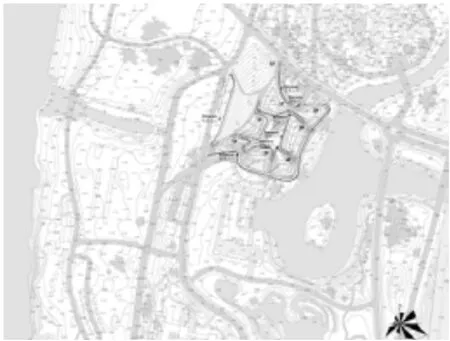
1 总平面/Site plan
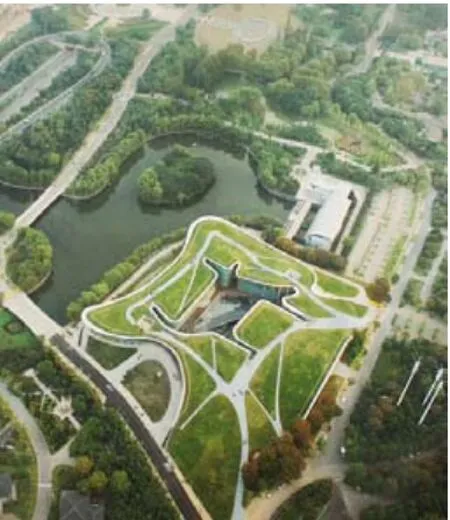
2 鸟瞰/Bird's eye view

3 分析图/Diagram
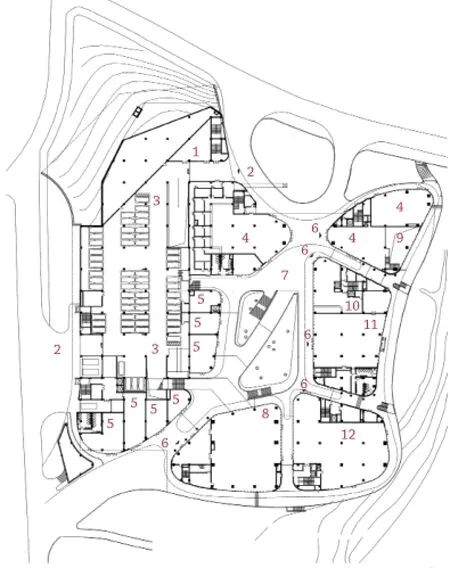
4 首层平面/Floor 0 plan1-设备2-车库入口3-停车4-快餐厅5-零售6-建筑入口7-广场8-剧院9-上空10-酒店11-咖啡厅12-精致餐厅
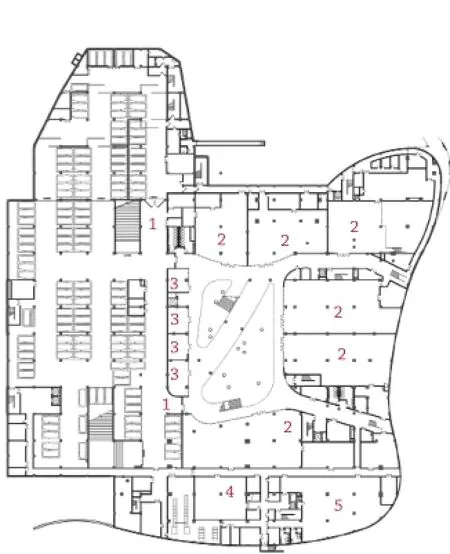
5 地下一层平面/Floor -1 plan1-停车2-酒吧3-零售4-设备5-厨房
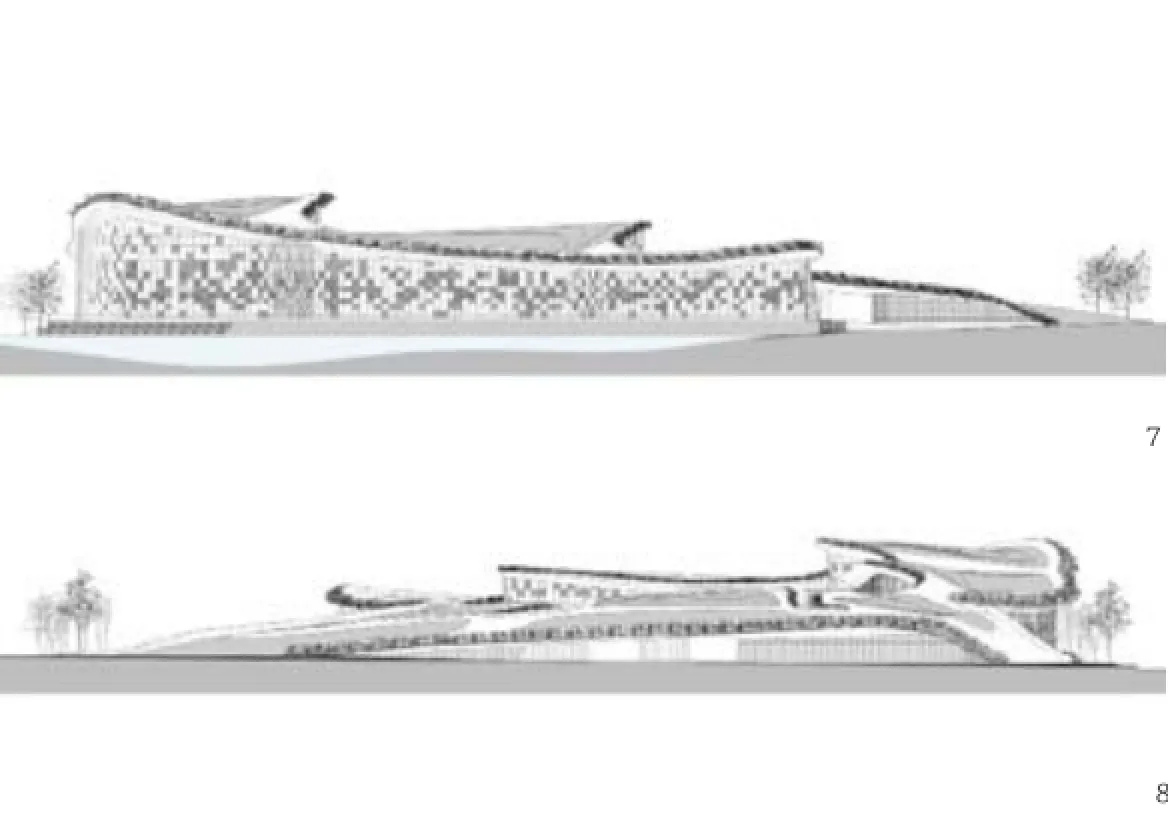
7.8 立面/Elevations
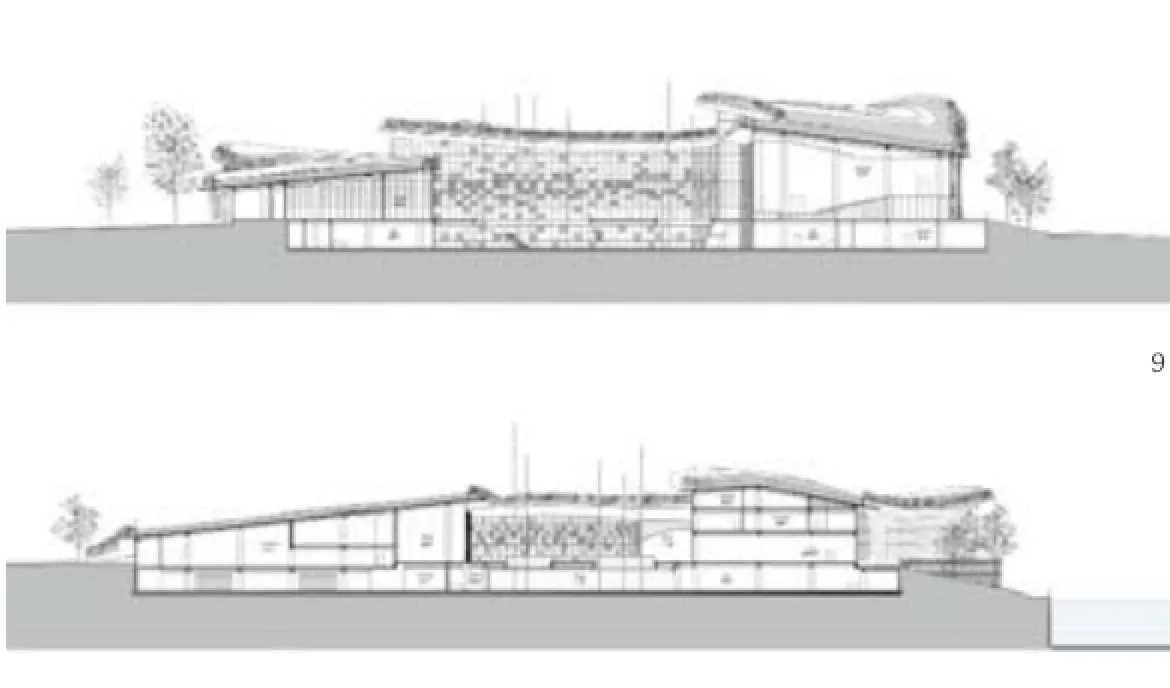
9.10 剖面/Sections
