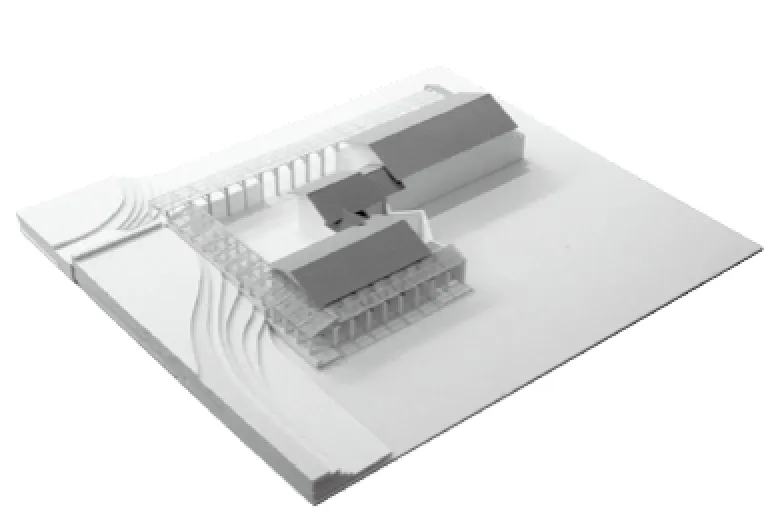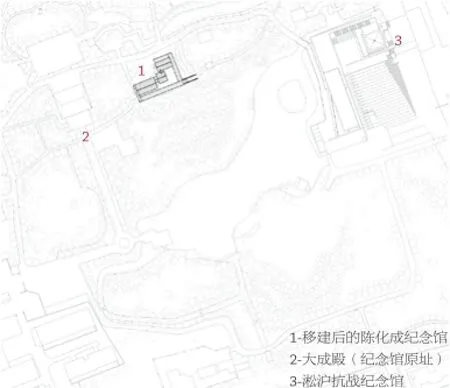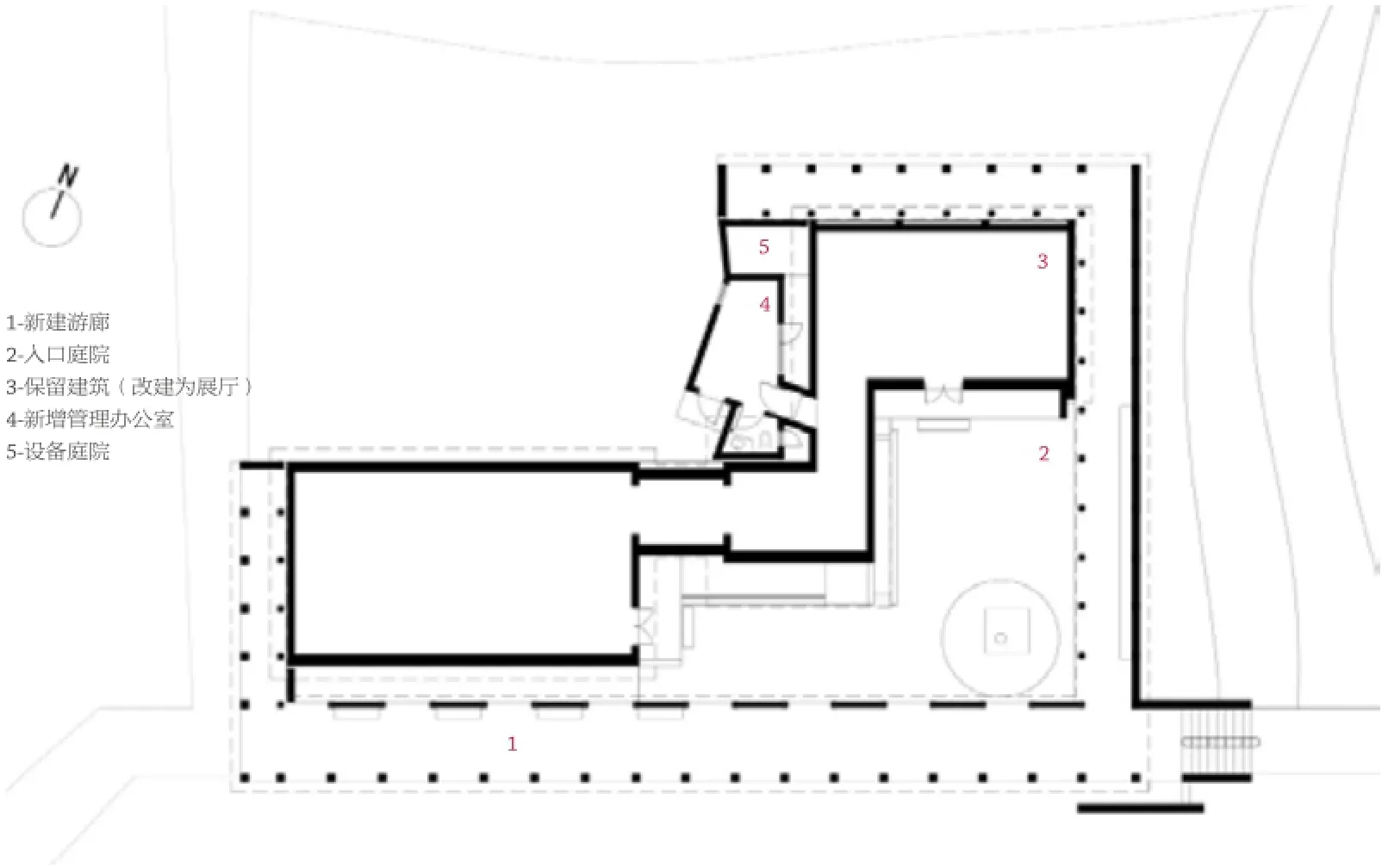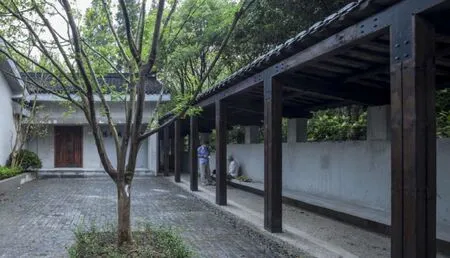陈化成纪念馆移建改造,上海,中国
2016-09-22建筑设计庄慎阿科米星建筑设计事务所
建筑设计:庄慎/阿科米星建筑设计事务所
陈化成纪念馆移建改造,上海,中国
建筑设计:庄慎/阿科米星建筑设计事务所
上海宝山陈化成纪念馆移建改造是阿科米星建筑设计事务所近年完成的系列平常改造项目中一个代表性案例。设计通过设置钢木结构的围廊将临江公园内一处普通的配套用房改造成为新的纪念馆,其构思核心包括:引进普通的建筑类型进行周密的空间设计,营造适宜的公共空间和恰当的纪念氛围;通过对常见材料和构造的精准选择和控制来实现日常感和严肃感。在我们看来,针对日常环境中普通建筑的改造,控制设计的力量和欲望,强调建筑学的运用而非创造,不仅是一种值得重视的态度和方法,也蕴含着揭示平常生活本身张力的新契机。□
Among a series of ordinary renovation programs completed by Atelier Archmixing in recent years, Chen Huacheng Memorial in Baoshan District, Shanghai, is representative. Through an introduction of open verandas in concrete and wood, an ordinary service facility in the urban park was transformed into a new commemoration place. The main design concepts include: adopting common building types through careful spatial design to create pleasant public space with a proper atmosphere of memory, and applying ordinary material and tectonic accurately to fulfill a sense of both everydayness and seriousness. Controlling the design power and desire with an emphasis of architectural application instead of creation are valuable attitudes and approaches with the new potential to explore intrinsic strength of everyday life.□
项目信息/Credits and Data
地点/Location:上海市宝山区临江公园内/Baoshan District, Shanghai
建筑设计/Architect: 庄慎/阿科米星建筑设计事务所/ ZHUANG Shen/Atelier Archmixing
设计团队/Design Team: 庄慎,任皓,方昱,田丹妮,杨毓琼,姚文轩,蔡宣皓(实习),王轶(实习)/ ZHUANG Shen, REN Hao, FANG Yu, TIAN Danni, YANG Yuqiong, YAO Wenxuan, CAI Xuanhao (intern), WANG Yi (intern)
建筑面积/Floor Area: 198.07m2
摄影/Photos: 唐煜/TANG Yu
Removal Renovation of Chen Huacheng Memorial Hall, Shanghai, China, 2015
Architect: ZHUANG Shen/Atelier Archmixing

1 改造概念模型/Concept model for renovation

2 总平面/Site plan

3 剖面/Section

4 平面/Plan

6 入口内院与东廊/Main courtyard and east gallery
