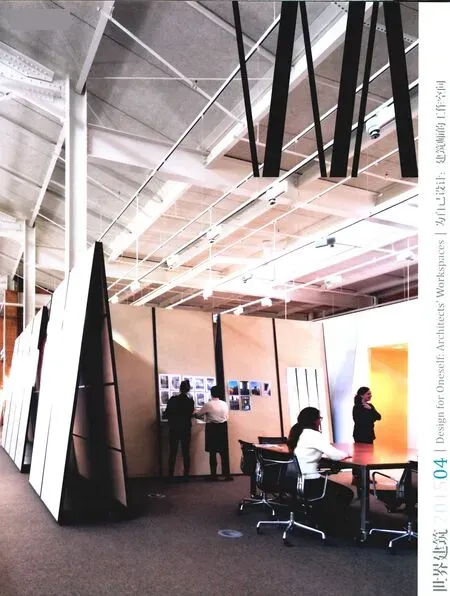塞尔加斯-卡诺工作室,马德里,西班牙
2015-12-19建筑设计塞尔加斯卡诺工作室
建筑设计:塞尔加斯-卡诺工作室
塞尔加斯-卡诺工作室,马德里,西班牙
建筑设计:塞尔加斯-卡诺工作室

1 工作室外景/Exterior views
这个工作室追求的其实很简单:在林中创作。要实现这个梦,我们需要一个尽可能透明的屋顶;同时还要避免阳光直射工作桌。因此,北部被设计为透明的,由20mm弧形无色树脂玻璃板覆盖。工作桌在半封闭的南部,用双层原色玻璃纤维和聚酯板,中间是半透明的保温层,总厚度为110mm。
北部向外的视线通透,南部则是半透明的。这一方面是因为3层夹板中的金属悬臂,一方面是投下的婆娑树影。
这如此纯粹的体量却遗憾地变成一种极为复杂的结构。我们所谓的复杂是指无法说服一家公司从始至终地完成这座小房子。比如,它在图录中的构件或许是直的,却不是按照图录组装的。这就让我们不得不采用“实施式”的承包方式,在找到施工单位之后调整时间表。例如,夹板中的聚酯板由两部分组成,都是拉挤成形的,并且可以在图录中找到。其中直的部分有加固的小肋,而弯的部分只在德国为火车车厢顶生产。我们不得不等待这个德国火车的订单,因为生产线不会为我们所需的几米长构件重组——我们可以向丹麦加工公司的贡萨洛·古达特表示感谢吗?在此期间,我们安装了半透明的白色聚乙烯保温泡沫,以保护聚酯板的半透明性。透明的部分是用标准的弧形树脂玻璃板制成的,边缘轧过后可以向板间注入一层硅质密封剂。一家公司负责弯曲,另一家负责组装,还有一家加工两侧,即钢框上的10mm乳白色甲基丙烯酸盐。钢框可以由滑轮和配重组完全打开进行通风。
建筑整体是半地下的,这样就可以从分支的位置将地块尽收眼底。虽然分支是最先安装的,但在后面做也是可以的。所有的地下部分都是用木框架、木板和混凝土建成的。铺地也是同样的木板,用螺栓固定,再涂上环氧基的双色颜料。
最后,我们又给了它一点一滴的润色:让雨滴不时地敲打塑料——或多或少,或轻或重,令人陶醉。(尚晋 译)

2 工作室外景/Exterior views
The studio pursues a quite simple dream: creating among the woods. To do so, we need a roof that is as transparent as possible. At the same time, it is necessary to avoid direct sunlight on the drafting table. Therefore, the north side of the building is made transparent, covered with a 20mm bent sheet of colorless Plexiglas. Drafting tables are placed on the half-closed south side, made of double sheets of primary-color fiberglass and polyester with translucent insulation in between. The total thickness amounts to 110mm.
the outward view of the north side is clear and transparent, while the south side is translucent, caused partly by the cantilevered metal beams inside the three-layered sheet, and partly by the dancing shadows of the trees.
Regrettably, such pure simplicity would eventually be transformed into an extremely complex structure. What we meant by complexity is that it was impossible to convince any company to get involved in such a small building throughout. For example, catalogue components might be straight but in reality they were not assembled according to catalogue examples. So we had to contract the work by means of "implementation", adjusting the timetable whenever a contractor became available. For example, the polyester sheet of the sandwich is composed of two parts, both pultruded, and both are listed in catalogues: a straight piece with small reinforcing ribs, and a curved one that is only produced for the roofs of a few railway carriages in Germany. We had to wait for an order by the German railways because the few metres we needed did not warrant the re-composition of the production line –can we express our thanks to Gonzalo Guddat of the Danish manufacturing company? In between, weinstalled translucent white polyethylene insulation foam to preserve the translucency of the polyester. the transparent part was made from standard sheets of curved Plexiglas, milled at the edges to enable a film of silicon sealant to be injected between the sheets. One company bent them, another assembled them, and yet another made the two sides – the 10mm opal methacrylate on the steel frame, which can be fully opened by a system of pulleys and counterweights to permit air circulation.
The whole building is half underground, offering horizontal views of the site at the beam level. though the beams were installed beforehand, it is fine to do it afterwards. the underground parts are all built with wood framework, planks and concrete. Planks are also used for paving, firmly bolted and furnished with double-color epoxy paint.
And to finish off, we have given it a subtle embellishment of nature: letting the raindrops beat the plastic sheet every now and then, creating an intoxicating tone, be it more or less, hard or gentle.
项目信息/Credits and Data
主创建筑师/Principal Architects: 何塞·塞尔加斯,露西娅·卡诺/José Selgas, Lucía Cano
合作建筑师/Collaborative Architect: 何塞·德·比利亚尔/ Jose de Villar
电气与通讯/ Electricity and Telecommunication: elsues
水暖工程师/Plumb Engineer: 马丁·胡埃斯/Martin Juez
金属结构/Metal Structure: TCI工业技术金属加工公司/ TCI industrial Technical Metalwork
聚酯墙体/Polyester Walls: Ursa Fiberline
墙体、内隔墙、书架/ Walls, Interior Partitions & Bookshelves: 甲基丙烯酸盐工业公司/Methalcrylate Industries
木铺地和家具/Wood Paving and Furniture: Bascope Carpentry设计时间/Design Period: 2007-2008
摄影/Photos: 伊万·巴恩/Iwan Baan
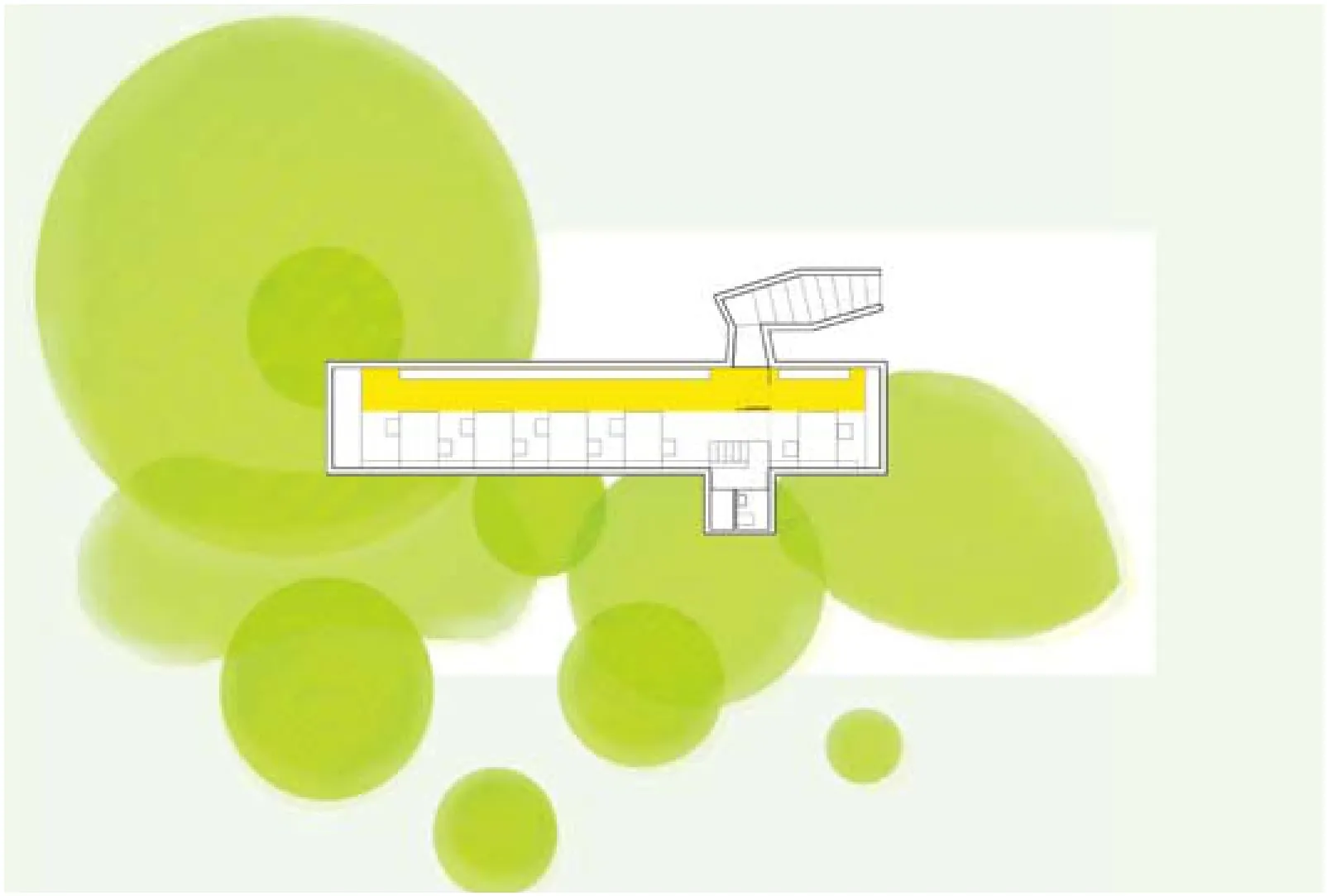
3 平面/Floor plan
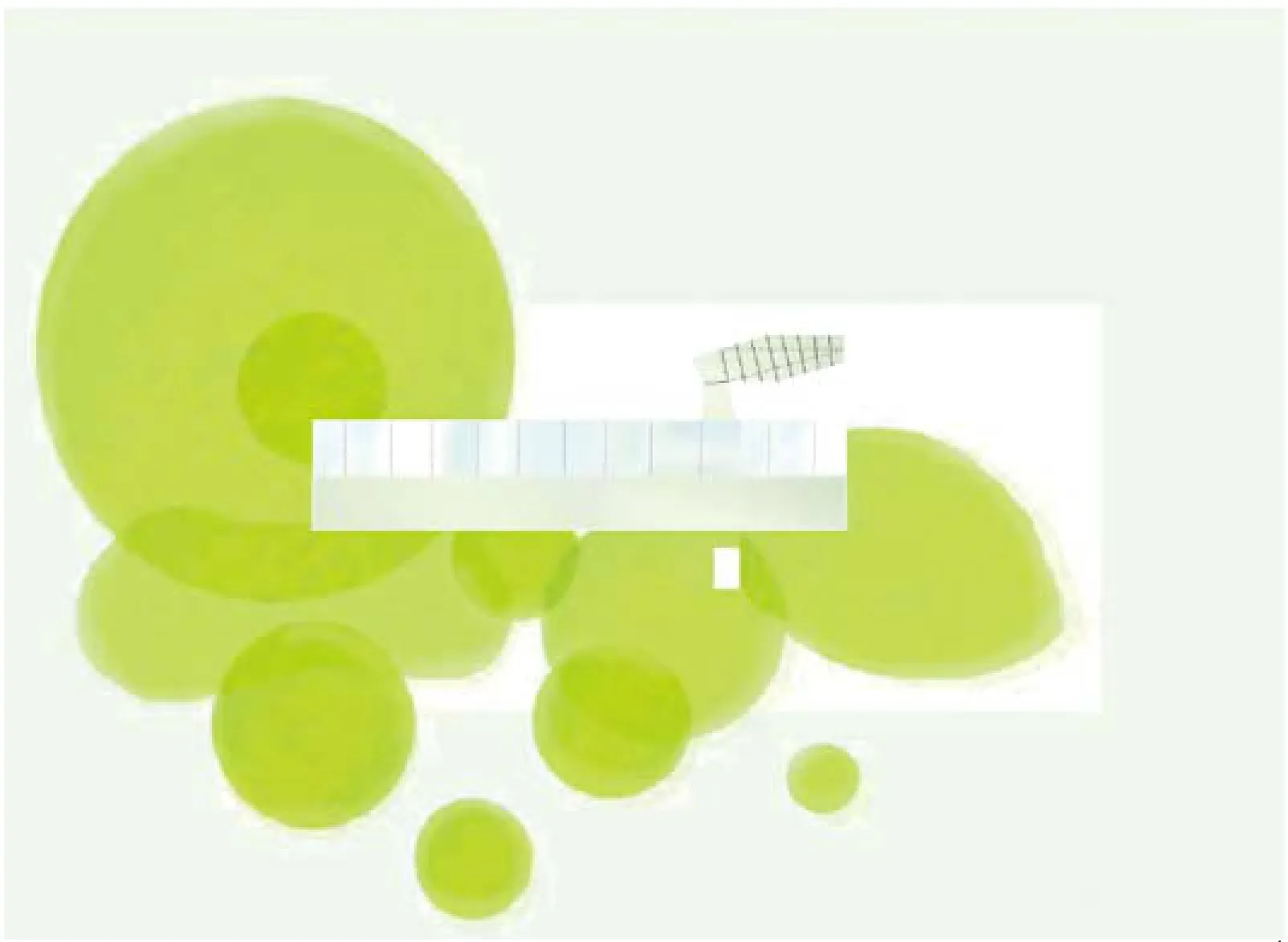
4 屋顶平面/Roof plan

5 工作室夜景/Night view

6 工作室可开启的窗户/Exterior window opening sequence
评论
范悦:这个与众不同的作品,与其说是为设计创作的空间,不如说是一件标榜环境至上的装置作品。说它是一件装置,是因为它没有了一般建筑的厚重、牢固、高度等物理特征,取而代之的是轻盈、透薄、扁平等印象。这里,关于“扁平”有两种表现。一种是指工厂一次成型的聚乙烯质感的薄壁;另外,它的一半体量卧入地下,无论外观印象,还是室内剖透视效果,都非常轻薄和扁平。如此纯净的意境,以及隐入背后的实现手段非寻常设计工艺可及。可谓天外有天。
戴春:在大自然中工作是很多工作室希望营造的氛围,这个类似装置的马德里林中工作空间形成了与自然相邻的状态,一定程度上实现了既保证工作空间舒适度又可观赏自然的需求。这个工作室的建造过程给人的感觉是一个浪漫梦想下的复杂操作,实现了将个性化的定制诉求与那些可以批量生产的装配构件进行相对无缝的对接,设计师对项目实施过程的思考与定位,以及在施工过程中不断调整的延伸设计是有效的。
Comments
FAN Yue: This is a distinct piece. It is more of an environmentalist installation than a design for design's sake. It is an installation work because it lacks the usual physical characteristics of thick, heavy and tall buildings. Instead, it looks light, thin, and flat. Its flatness is expressed in two regards: one is the physical character of its single-step manufactured, polyethylene-textured thin wall; the other is the thin and flat visual effect when viewed from both the external and interior. Such a pure artistic conception, together with the underlying approaches, has gone beyond the conventional design techniques. It is indeed eye-opening.
DAI Chun: Many studios hope to create an atmosphere of working in the nature. Peripheral to the nature, Selgas Cano Studio fulfills to a certain extent the requests of both guaranteeing a comfortable working space and being able to appreciate the nature. The construction process of the studio conveys the impression of a complicated operation under a romantic dream, which realizes a comparatively seamless connection between the personalized custom-made demand and the assembling components in mass production. It is fair to say that the designer's ideas and orientations, as well as his constantly adjusted extending designs during the implementation, are quite effective.
Selgascano Studio, Madrid, Spain, 2008
Architects: Selgascano Studio

7 工作室内景/Interior view

8.9 可开合的内门/Interior door opening sequence
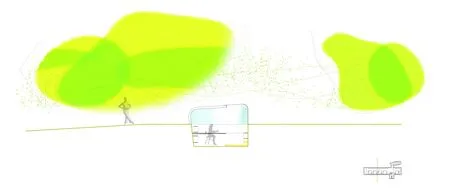
10 横截面/Cross section
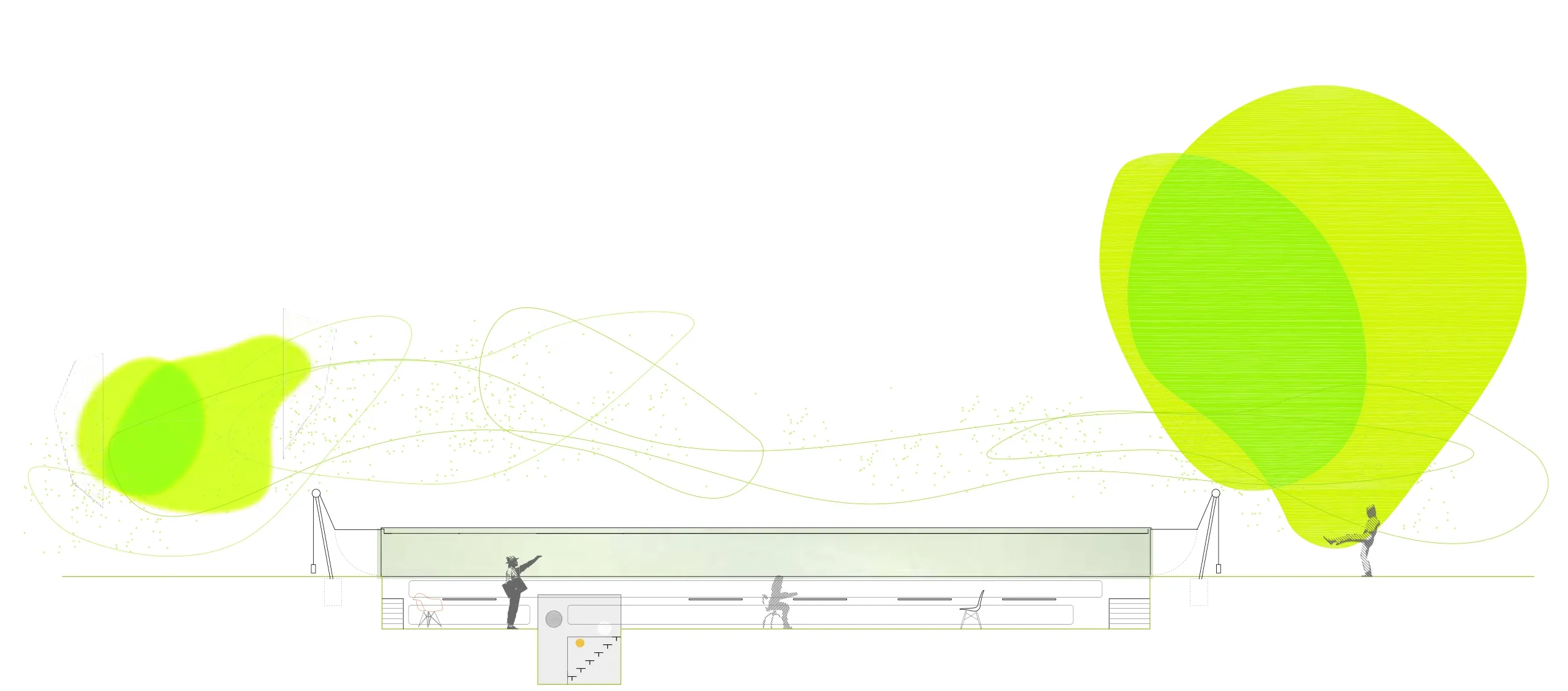
11 纵剖面/Long section
