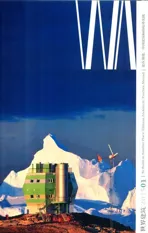中国商务部驻印尼商务馆舍,雅加达,印度尼西亚
2015-12-13建筑设计单军刘玉龙清华大学建筑学院清华大学建筑设计研究院
建筑设计:单军,刘玉龙/清华大学建筑学院,清华大学建筑设计研究院
中国商务部驻印尼商务馆舍,雅加达,印度尼西亚
建筑设计:单军,刘玉龙/清华大学建筑学院,清华大学建筑设计研究院

1 屋顶合院/Courtyard on roof
近年,随着中国对外经贸合作的深入发展和对外业务的不断增长,中国商务部驻世界各地的商务处面临着新问题:使用上办公面积的不足和形象上作为中国对外窗口的缺席。在这一背景下,2007年,中国商务部委托清华大学建筑学院和建筑设计研究院进行商务部驻印尼商务馆舍的设计工作,以扩大办公空间、树立对外形象。为此,设计团队进行了现场考察,并与大雅加达地区的规划管理部门进行了沟通。
虽然项目总面积只有3000多m2,但因为涉及到当地规划法规等问题,设计和建造历时长达7年,于2014年8月建成并投入使用。该项目地段位于印尼首都雅加达南区的核心区,东临中国大使馆、南临大使官邸,西侧为低层居住建筑,东北和东南方向则多为高层公寓和酒店。地段用地南北长约65m,东西宽约49m,东侧设主入口。
设计始于对该项目“飞地”特征的思考,并将对飞地建筑双重地域性的表达贯穿于设计始终,即:作为建在他处的境外建筑,如何使建筑在契合建造地点“彼地”真实的异域气候环境特征的同时,展现具有所属国家与地区“此地”意义上的本土文化精神。
“彼地”(异地)的气候与环境特征表达:项目包含办公和居住两个主要功能,设计依据地段周围城市环境特征,采用了“馆”与“舍”分置的错落布局,在保持与大使馆协调的同时,形成了介于高层酒店和低层民宅之间尺度的“中间”城市景观。馆舍屋顶格栅和北立面可滑动的遮阳板(因地处南半球,住宅楼北立面为受阳面,共设计了128块遮阳板,其中可滑动遮阳板48块),则分别体现了适应当地气候条件的“双层屋顶”和双层立面的理念,它们在遮蔽当地强烈日照的同时,又保证了办公与居住活动的私密性。
“此地”(本土)的文化与精神气质表达:设计力图在不同的层次上表达出中国传统文化和当代精神。办公楼入口雨棚、窗格及门厅天窗是中国传统意象的直接体现,而入口窄院和屋顶回廊与北面住宅形成半围合空间,则是对中国传统院落空间意象和内涵的抽象式表达和意境式再现。建筑中可变遮阳板形成的丰富光影变化所传递出的形式不确定性和多样性,则隐喻地展现了当代中国开放与多元的文化主题和精神气质。
“此地”“彼地”作为设计理念不仅体现在设计中,也作为现实条件自始至终贯穿于项目的实现过程中。例如,外墙遮阳板原设计采用当地的木材,但由于建筑作为中国对外窗口的形象需满足持久性要求,改为了金属板;入口大门设计从安全性考虑设计为非透空形式,因为雅加达当地的规划要求而变更为上虚下实的渐变式镂空方案等等。因此,境外建筑设计,除了要考虑本土和异地之间共性的契合,也要考虑其相互间差异性的平衡,因而是一种典型的“此地”与“彼地”之间互动式设计与建造过程。
In recent years, under the development of China's international trade and economic cooperation and rapid increase of overseas business, the office buildings of Chinese Ministry of Commerce worldwide are faced with new challenges, including a shortage of office space and a lack of national image as a window for China towards the outside world. In 2007, Tsinghua Architectural Design and Research Institute was appointed by Chinese Ministry of Commerce to design its office building in Indonesia, with goals to expand working space and to create a positive national image. Therefore, the design team carried out an on-site investigation and communicated with the urban planning administration in Jakarta, Indonesia.
Although the total area of the project is only around 3000 square meters, it went through as long as 7 years from design to completion due to measures taken to comply with the local planning laws and regulations. It was finally completed in August, 2014, and put into use. The Office Building of Chinese Ministry of Commerce in Indonesia is located in the central area of the capital city of Jakarta. The project site is 65 meters long from north to south and 49 meters wide from east to west, with the main entrance on the east side. The Embassy of the People's Republic of China sits to the east and the ambassador's residence to the south. On the west, there are low-story residential buildings, with high-rise apartments and hotels to the northeast and southeast.
The design was initiated upon contemplation of the nature of the project as "an exclave". The expression of the twofold meaning of an exclave's regionality is carried out through the entire design process, i.e., located overseas, the architecture shall adapt to the local climate and environment that is distinctively "Right There"; meanwhile, it shall also represent the culture and spirit of its homeland that is "Right Here".
"Right There"-Representation of climate and environment in the foreign place: the project is composed of two functions, namely office and dwelling. Responding to the surrounding city context, the design separates the above two functions in a distributed layout, which is in harmony with the original Embassy building and forms a middle-scaled urban landscape between the high-rise hotels and the low-story residential buildings. Double layered roof with grille and double layered facade with sunshades are designed to adapt to local climate while ensuring privacy for working and living space. Since the project is located in the Southern Hemisphere, so the north facade is exposed to the sun. We designed a total of 128 shading panels, 48 of which are sliding panels.
"Right Here"-Representation of culture and spirit in the homeland: the design aims to reveal Chinese traditional cultures and contemporary spiritual quality in different aspects. The entrance canopy, windowpanes and hallway skylight are embodied with traditional Chinese patterns. The reinterpretation of Chinese traditional courtyard space and its connotation are best expressed in the entrance "Zhaiyuan" (a narrow courtyard), as well as the semi-enclosed space surrounded by corridors on the roof and residential space to the north. Additionally, the unpredictability and diversity of the building form expressed through richly changing light and shadows created by sliding sunshadesimply the open and diversified culture and spirit of contemporary China
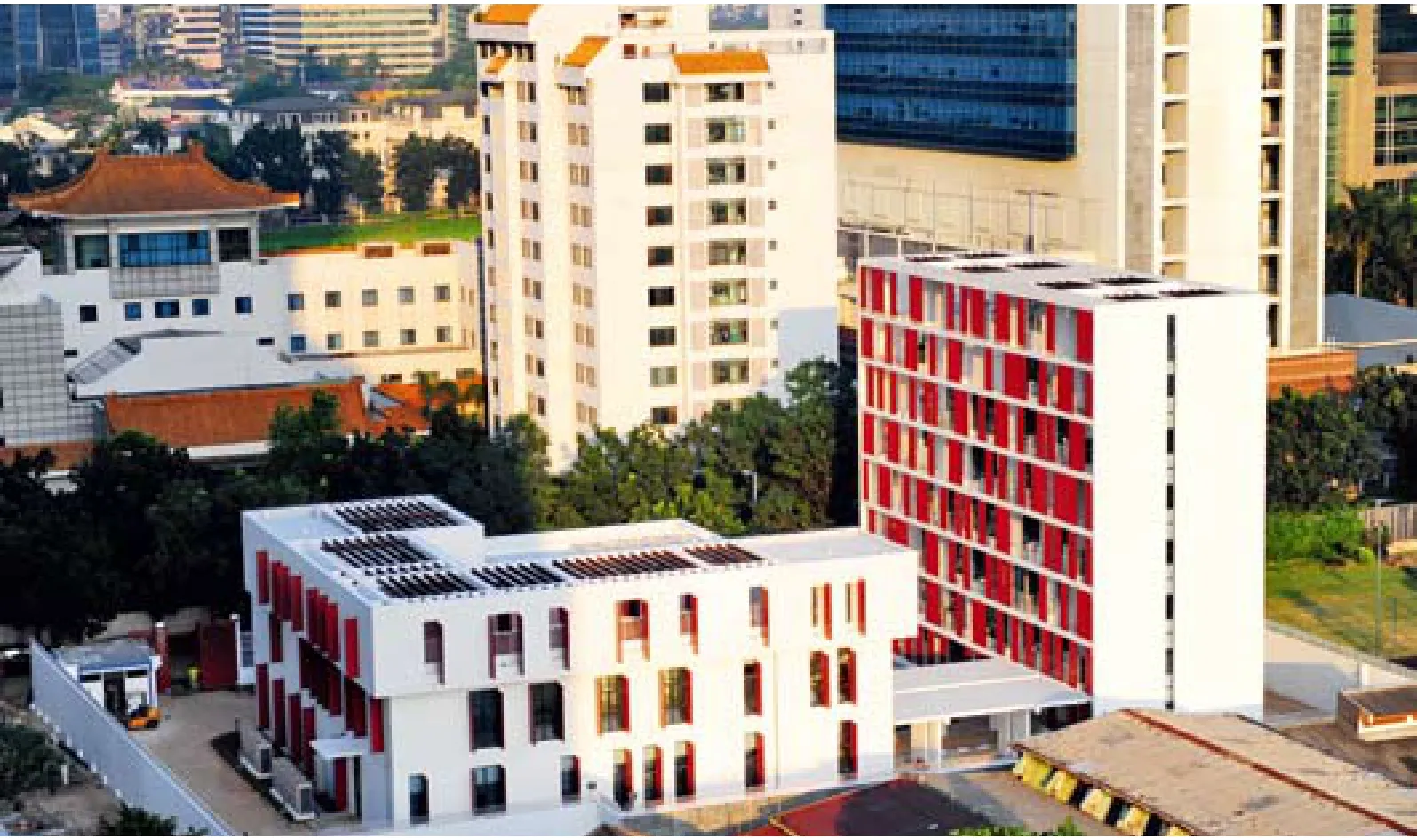

3 总平面/Site plan

4 办公楼与宿舍间的内庭院/Courtyard between the office building and dormitory
The concept of "Right Here" and "Right There" is not only expressed in the final design, but also adopted as realities through the entire process from design to completion. For instance, local timber was initially specified for exterior sunshades, but was eventually replaced by metal to fulfill the demand of presenting a more enduring image of the Chinese government. The main gate was originally designed as semi-solid due to safety concerns, but was changed to a upper-hallow lower-solid gate because of requirements of the local planning regulations. Above all, architecture design at exclaves shall not only synthesize the duality of "Right Here" and "Right There", but also balance their differences. As such, it becomes a typical interactive design and construction process between "Right Here" and "Right There".

5 首层平面/Floor 0 plan
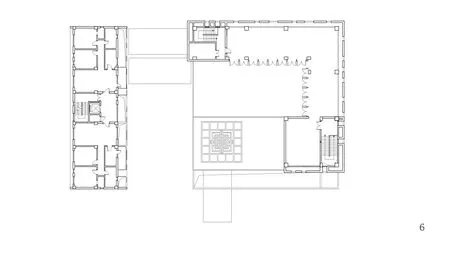
6 三层平面/Floor 2 plan
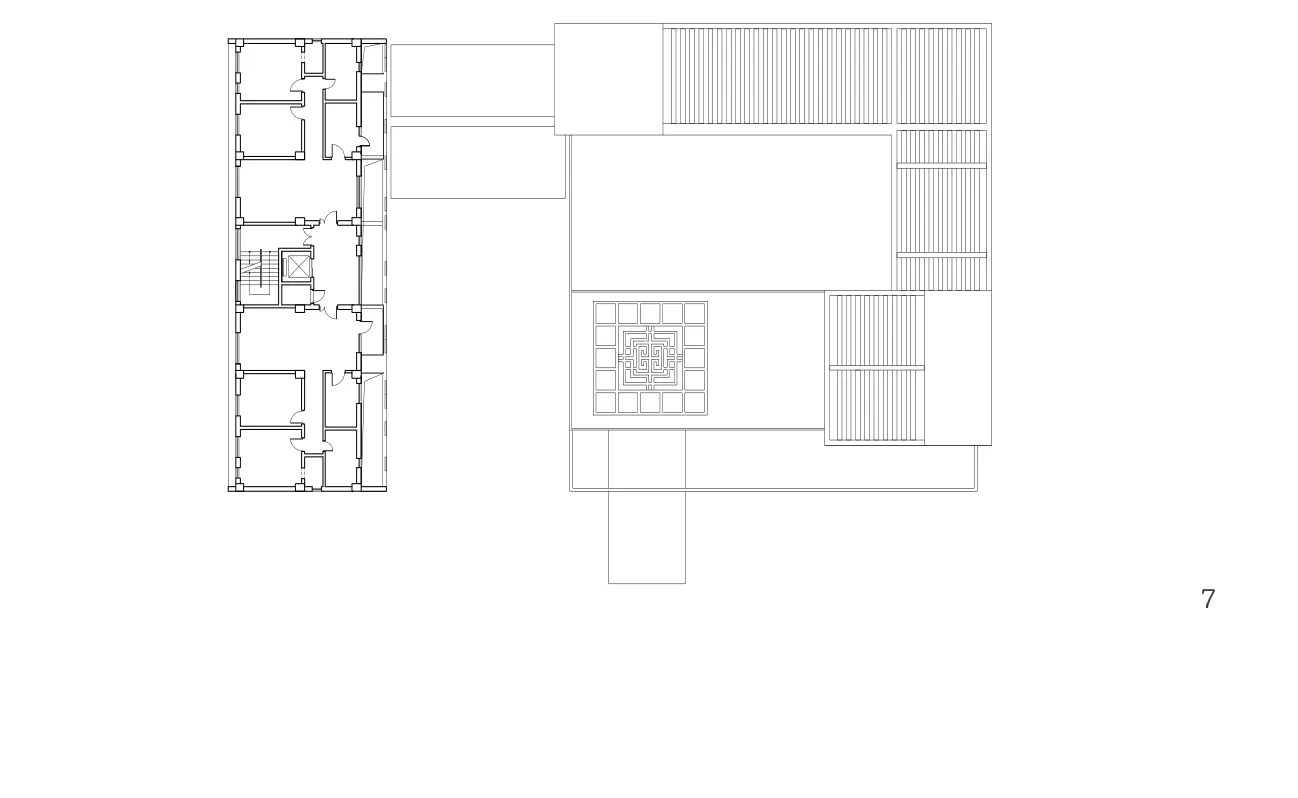
7 四层平面/Floor 3 plan

8 办公楼入口窄院/Entrance of the office building

9 南立面/South elevation

10 东立面/East elevation

11 从办公楼屋顶合院门廊看宿舍/View of the dormitory from the courtyard on the roof of office building
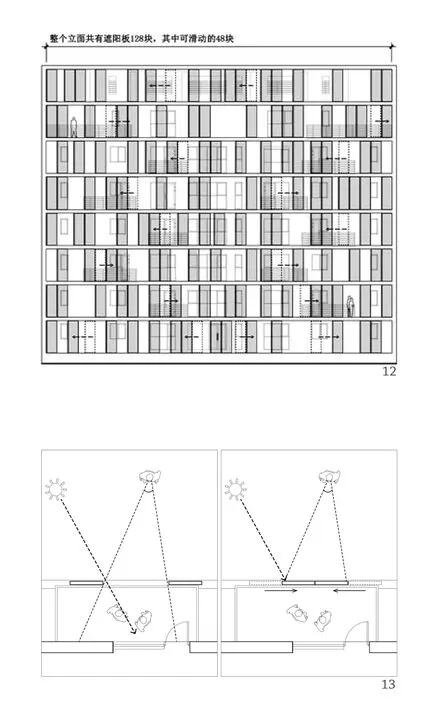
12.13 双层立面图示/Diagram, double-layer facade
评论
王昀:中国商务部驻印尼商务馆舍的设计从当地的气候入手,选取拥有遮阳功能的可移动遮阳窗板作为“本土”文化的联想触发装置,巧妙地避开了“装饰性面板”的困扰。遮阳窗板的可推拉与变换性,增加了建筑本身的装置性特征。而从西南角鸟瞰该商务馆舍与其周边的几栋“过往”建筑,感受到随时代而变化着的关于如何表述“中国”的思考 。
青锋:在罗安达美国领事馆的设计中,路易•康出于光照与气候的考虑采用了双层墙面与双层屋顶的设计,这成为他后期的标志性语汇。面对类似的条件,商务部驻印尼商务馆舍对类似策略的使用却还有另外一种文化层面——中国传统建筑界面中由窗格、挑檐、回廊构建的过渡领域。它使建筑原本坚硬方整的边界具备了更大的纵深与文化内涵。
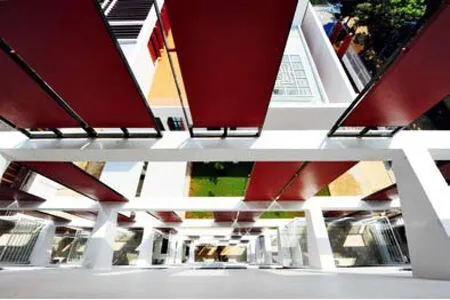
14 宿舍楼双层立面/Double-layer facade of the dormitory

15 办公楼双层屋面/Double-layer roof, office building

16 双层屋面图示/Diagram, double-layer roof

17 剖面/Section
Comments
WANG Yun: The design of the Office Building of the Ministry of Commerce of China in Indonesia is based on analysis of the local climate. The installation of sliding shade panels as the trigger to remind people of "local" culture, avoids problems caused by the "decorative panel" in a delicate way. The movable and changeable nature of the shade panels adds the assembling characteristics to the architecture. Overlooking from the southwest towards the new building and the nearby "original" buildings, one can see the changing representations of the "Chinese" character as time goes by.
QING Feng: Louis Kahn used double-layer roof and double-layer wall in his design for the United States Consulate in Luanda, Angola, to prevent the extreme heat and sunshine. This motif became dominant in his later works. Similar conditions led to similar solutions in this project. Besides these climate considerations, there is another cultural dimension – the transitional area in traditional Chinese architectural interface created by window lattice, extended eave and open corridor. It clearly softens the rigid volume of the building, and gives it an additional depth and cultural meaning.
项目信息/Credits and Data
客户/Client: 中华人民共和国商务部/Ministry of Commerce of the People's Republic of China
主持建筑师/Principal Architects:单军,刘玉龙/SHAN Jun, LIU Yulong
建筑设计团队/Project Team: 铁雷,王育娟,赵瞳,孙显,程晓曦,吴艳,王鑫,康茜,王飞/TIE Lei, WANG Yujuan, ZHAO Tong, SUN Xian, CHENG Xiaoxi, WU Yan, WANG Xin, KANG Qian, WANG Fei
建设单位/Contractor: 北京城建集团有限责任公司/Beijing Urban Construction Group Co. Ltd
建筑面积/Floor Area: 3160m2
设计时间/Design Period: 2007-2012
摄影/Photos: 铁雷/TIE Lei
Office Building of Chinese Ministry of Commerce in Indonesia, Jakarta, Indonesia, 2014
Architects: SHAN Jun, LIU Yulong/Tsinghua Architecture School, Architectural Design & Research Institute of Tsinghua University
