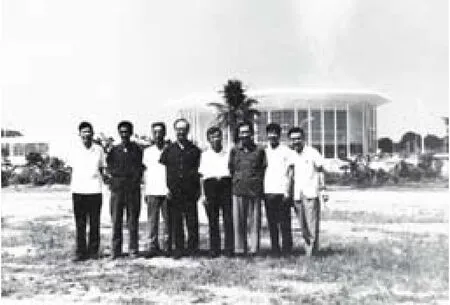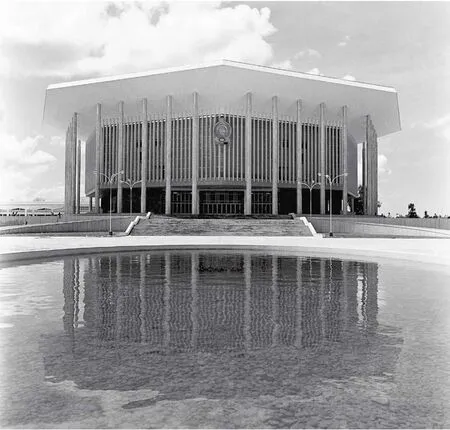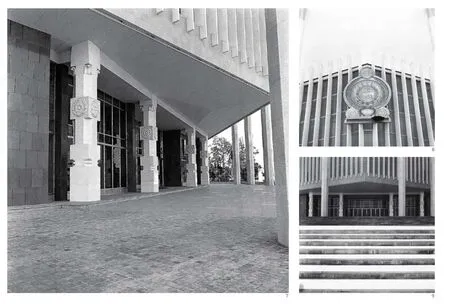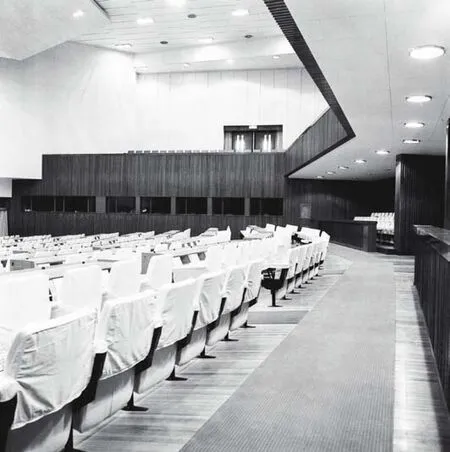纪念班达拉奈克国际会议大厦,科伦坡,斯里兰卡
2015-12-13建筑设计戴念慈建工部建筑设计院
建筑设计:戴念慈/建工部建筑设计院
纪念班达拉奈克国际会议大厦,科伦坡,斯里兰卡
建筑设计:戴念慈/建工部建筑设计院

1 设计人员合影/Photo of the project team

2 班达拉奈克夫人(右5)视察工地/Mrs. Bandaranaike at the construction site
1964年春,周恩来总理出访锡兰(即现斯里兰卡) 时,答应总理班达拉奈克夫人,由中国援建一座“纪念班达拉奈克国际会议大厦”,以缅怀1959年遇刺身亡的前总理班达拉奈克先生。
当时的建工部建筑设计院(现中国建筑设计院有限公司)接受国务院委派,由院长袁镜身与总建筑师戴念慈带领专家组赴斯里兰卡考察设计,并草拟3条意见作为设计依据:
(1)大厦规模应适应该国的情况和要求;
(2)建筑要符合热带自然条件,不能把我国、特别是北方的风格,照搬过去;
(3)内部设施应尽量采用先进技术、现代化设备。
1964年8月-12月,专家组进行了为期4个月的考察设计,对后来方案形成影响最大的是康提的“佛牙寺”,其中一座收藏贝叶经的小亭子位于高高的台基之上,装饰非常精美,其八角形的外形更是给了戴念慈很大的启发。
结束考察后,戴念慈和扬芸等建筑师在科伦坡着手方案设计。其中,戴念慈的方案采用八角形平面,将斯里兰卡的传统建筑形式和构图与现代主义手法进行了巧妙结合。与八边形柱比同等截面积的方柱看起来轻巧一个道理,这样的平面形式也使得体量巨大的会议中心并不显得粗笨。40根28m高的雪白的大理石柱子支撑着向上倾斜的八角形屋盖,形成高敞的大平台外廊。在热带的强烈日光照射下,柱子与挑檐落下的光影形成很强的韵律感。柱端镶着金色的花纹,更显精致秀丽。为了加强挑檐空灵的效果,柱子分为8组设于八角形的8边,而将角上空开。同时,以角正对入口方向,减轻了边对入口可能产生的敦实感。每组的5根柱子又恰与班达拉奈克先生5根柱式的墓碑相似,点中了大厦的纪念主题。
这一方案得到班达拉奈克夫人的青睐,并确定为实施方案,她为此说道:“感谢周恩来总理赠送给我们的最高礼物,感谢中国专家做出的卓越贡献。这座大厦就是锡中友谊的象征!”
美国的典雅主义大师斯东,以及他所设计的美国驻印度大使馆,显然给予戴念慈一定的启发。纪念班达拉奈克国际会议大厦所流露出来的稳定、端庄都非常符合国家级建筑的身份,而花格墙面和立柱的精巧比例、尺度关系,又是如此优雅、静谧,经过反复认真的推敲,符合热带地区的地域特点,显得简洁、精炼,也突出了强烈的时代感。
建筑用地面积130000m2,原为高尔夫球场,环境幽美。整个大厦建筑面积 32540m2,由八角形平面的主体建筑和附属办公楼群组成,容纳了一个1500座国际会议大厅、一个208座的讲演厅,以及6个中小会议厅和一个宴会大厅。主体建筑居于用地较高的地方,分为两层,一层为过厅、银行、邮局等服务用房,二层为会议大厅和两侧的休息厅,其他的功能则形成一组建筑群布置在主体建筑一侧。

3 地下层平面/Floor -1 plan4 首层平面/Floor 0 plan5 二层平面/Floor 1 plan

6 外景/Exterior view

7 入口处与班达拉奈克先生墓碑相似的5根石柱/The five pillars at the entrance, similar with those of Mr. Bandaranaike's tombstone8.9 细部/Details
就在施工图纸基本完成时,班达拉奈克夫人在选举中失利,工程就此停滞。1970年班达拉奈克夫人再次当选后,又向中国政府提出开工建设。当时正值“文化大革命”时期,原建工部建筑设计院人员均已下放,接到任务后重新抽调回京继续设计。当时的外经贸部领导不赞成原方案,要求重做一个四平八稳的方正的会堂,但班达拉奈克夫人仍坚持希望按照原方案建设,方案因此保留了下来,并按照锡方要求为会议大厅增加了舞台,成为会议、演出两用的多功能会堂。
1970年11月24日,象征中锡两国友谊的工程“纪念班达拉奈克国际会议大厦”正式开工建设,经过来自中国共计400余名工程人员两年半的持续努力,于1973年5月17日竣工落成。当时的人大常委会副委员长徐向前作为中国特使参加了“纪念班达拉奈克国际会议大厦”揭幕典礼。
斯里兰卡纪念班达拉奈克国际会议大厦是10年动乱期间我国建筑师设计的少有的几个佳作之一。在当时的创作气候里,不失为给中国建筑界吹去的一缕清新之风。□[本项目文字由中国建筑设计院有限公司整理,部分参考自《筑建中斯友谊之明珠》(由宝贤等著,中国建筑工业出版社,2012年出版),《建筑师戴念慈》(万千著,天津科学技术出版社,2002年出版)]
When China's late former Premier ZHOU Enlai visited Ceylon (now Sri Lanka) in the spring of 1964, he promised Prime Minister Mrs. Bandaranaike that China would provide assistance in the construction of Bandaranaike Memorial International Convention Hall, in memory of Mr. Bandaranaike, former Prime Minister who was assassinated in 1959.
Experts of Architecture Design Institute of the Ministry of Construction (now China Architecture Design Group), delegated by China's State Council and led by President YUAN Jingshen and Chief Architect DAI Nianci, visited the site in Sri Lanka. Later they drafted three remarks as design basis:
(1) The building size shall adapt to the country's situation and requirements;
(2) The design shall meet the tropical natural conditions, but not simply copy the northern style of the architecture of China;
(3) Advanced technology and modern equipment shall be adopted as much as possible to internal facilities.
The Chinese experts spent four months in investigating, from August to December of 1964. What exerted the greatest impact on later proposals was the Temple of Buddha's Teeth in Kandy wherein a small pavilion preserving the Palm Leaf Manuscript was located on a high platform, with exquisite decoration. Its octagonal shape brought great inspiration to DAI Nianci.
After the inspection, DAI Nianci, YANG Yun and other architects started the design. Among them, DAI Nianci proposed an octagonal plane, an ingenious combination of Sri Lanka's traditional architectural form with characteristics of modernism. As octagon pillar looked lighter than square pillar of the same cross-sectional area, the octagonal plane also made the gigantic conference center less clumsy. Forty 28m-high white marble pillars supported the upswept octagonal roof and formed a high open veranda on the big platform. In the strong tropical sun, the shadows of the pillars intertwined with that of the cornice, forming a strong sense of rhythm. The pillar end, inlaid with golden pattern, appeared more delicate and beautiful. In order to enhance the lightness of the overhanging eave, the pillars were divided into eight groups and were arranged along the eight sides, leaving the eight angles unsupported. At the same time the angle rather than the side was set against the main entrance, eliminating the unwieldiness that might have produced. The five pillars of each group were similar with those of Mr. Bandaranaike's tombstone so that the theme of commemoration was highlighted.
The proposal found favor with Mrs. Bandaranaike and was confirmed as the final plan. She made a remark, "I'd like to thank Premier ZHOU Enlai for this supreme gift, and the Chinese experts for their outstanding contribution! This building is a symbol of friendship between Sri Lanka and China." E.D.Stone, master of Formalism from the United States, and his design of the US Embassy in India had apparently inspired DAI Nianci to some extent. The stable and dignified manner of Bandaranaike Memorial International Convention Hall accorded with its image of a national building. The accurate proportion and scale relation of the tracery walls and pillars appeared so elegant and tranquil. Under repeated careful scrutiny, the design was able to meet the geographical characteristics of tropical regions. Its simplicity and succinctness also intensely highlighted the characteristics of the times.
The construction site, covering an area of 130,000m2, was originally a golf course set in a beautiful environment. The hall had a building area of 32,540m2. It composed of the main octagonal building with its annex, which included a 1500-seat international conference hall, a 208-seat lecture room, six small conference rooms and a banquet hall. The main building was located at a higher place, divided into two storeys. On the first storey there were a hallway, a bank, a post office and other service rooms, on the second there were the conference hall and lounges on both sides. Other functional rooms were arranged as an architectural complex along the side of the main building.
Just when the construction drawings were almost completed, Mrs. Bandaranaike suffered a setback in the election, which bogged the project down. When Mrs. Bandaranaike was re-elected Prime Minister again in 1970, she put forward the resumption of the construction. It coincided with China's Cultural Revolution. The original staff of Architecture Design Institute of the Ministry of Construction had been decentralized. With the mission, they were recalled to Beijing to continue the design. The leaders of the Ministry of foreign Trade and Economic Cooperation at that time disagreed with the original plan and asked them to build a solid square hall instead. However, Mrs. Bandaranaike preferred the original plan and it was thus preserved. An extra stage was built to the conference hall in accordance with the requirement of the government of Sri Lanka, thereby it became a multifunctional hall for meeting and performance.
The construction of Bandaranaike Memorial International Convention Hall, symbol of the friendship between Sri Lanka and China, was officially started up on November 24, 1970 and was completed on May 17, 1973, with the continuous efforts of more than 400 Chinese engineers for two and a half years. XU Xiangqian, Vice Chairman of the Standing Committee of the NPC, as China's special envoy, attended the opening ceremony of the Bandaranaike Memorial International Convention Hall.
Sri Lanka's Bandaranaike Memorial International Convention Hall is one of the few great works designed by Chinese architects during the chaos of the ten years of Cultural Revolution. It brought a breath of fresh air to China's architectural circle at a time when the social atmosphere was so lacking in creativity.□ (Text by Chinese Architectural Design Institute Co., Ltd., partly by reference to Building Precious Friendship between Sri-Lanka & China, written by YOU Baoxian et al. and published by China Building Industry Press in 2012, as well as Architect Dai Nianci, written by WAN Qian and published by Tianjin Science &Technology Press in 2002. )

10 一层休息厅/Lobby, floor 0

11 班达拉奈克先生塑像/Statue of Mr. Bandaranaike

12 二层休息厅/Lobby, floor 1
评论
张利:记得上学时,关肇邺先生在《建筑评论》课上高度评价了这个建筑,并引用戴先生当年的话“有些时候在国外创作反倒容易做好”。班达拉奈克会议大厦的八角亭灵感和斯东的影响是广为人知的,但这里最令人感兴趣的是建筑以一角对向正前,这几乎赋予了这一杰出作品所有的仅靠佛经亭原型和斯东公式不可能获得的一切灵动与亲切感,而又不损建筑的纪念性身份。戴先生甚至在那个年代就明确传递了一个信息——这似乎预示了文革后一代人的存在——中国建筑师也是有“角”的,只不过平时不让人看到罢了。
李华:一座纪念性建筑可以做成什么样?轻盈的纪念性或许是这座建筑的回答。主体建筑处理的是两种相异的建筑类型的结合:“亭”与会议大厦。两者在功能、体量、感知等方面的矛盾,通过外柱的细长比例、角部的开放、向内倾斜截面变化的屋顶挑檐、延展的基座、功能的集中与分化、隔栅对实体性的弱化,获得了一种带着张力的平衡。恰当、节制中可见老一辈建筑师的深厚造诣与功力。在某种程度上,它与几内亚大会堂可以说是1980年代初公共建筑的先驱和原型。
项目信息/Credits and Data
方案设计/Schematic Design: 戴念慈/DAI Nianci
主持建筑师/Principal Architect: 戴念慈/DAI Nianci
建筑设计团队/Project Team: 扬芸/YANG Yun
结构工程师/Structural Engineer: 由宝贤/YOU Baoxian
给排水工程师/Water Supply and Drainage Engineer: 韩鸿钧/HAN Hongjun
暖通工程师/Mechanical Engineer: 刘茂堂/LIU Maotang电气工程师/Electrical Engineer: 范世凯/FAN Shikai
用地面积/Site Area: 130000m2
建筑面积/Floor Area: 32540m2
设计时间/Design Period: 1964

13 讲演厅/Lecture room
Comments
ZHANG Li: I remembered this building was highly regarded in Professor GUAN Zhaoye's course on Architectural Criticism. Professor Guan even gave a quote of DAI Nianci: "Sometime it's simply easier to do a good design in a foreign project." It is well known that Bandaranaike Convention Hal borrowed a lot from both the octagon pavilion in Sir Lanka temples and the facade of Edward Stone. Yet it is the arrangement of having one corner facing front that has given the building all its liveliness and intimacy, something that can't be achieved through neither the inspiration of temples nor the proportion of Stone. With this building, DAI also made a bold statement in the most closed time of China, predicting the coming of the post-cultural-revolution generation, that Chinese architects also love "corners" although they would hide it for most of the time.
LI Hua: What can a monumental building be like? A lightweight memorial is perhaps the answer. The main building is a combination of two different types: "pavilion" and conference hall. The contradictions between these two types in function, volume and perception are well balanced and tensioned through a series of measures such as slim exterior columns, open corners, overhanging eave with inwardly sloping sections, expanding platform, functional integration and differentiation, and the weakening effect of the grilles on the substantive structure. The appropriateness and restraint of the building reflect the high-level attainments and sophisticated skills of the architects of the older generation. In some degree, this building, together with Guinea City Hall, can be regarded as pioneer and prototype of the public buildings in the first half of the 1980s.
Bandaranaike Memorial International Convention Hall, Colombo, Sri Lanka, 1970
Architects: DAI Nianci/Architecture Design Institute of the Ministry of Construction
