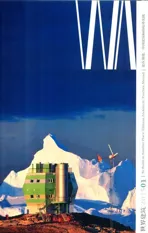几内亚大会堂,科纳克里,几内亚
2015-12-13建筑设计陈登鳌建工部建筑设计院
建筑设计:陈登鳌/建工部建筑设计院
几内亚大会堂,科纳克里,几内亚
建筑设计:陈登鳌/建工部建筑设计院
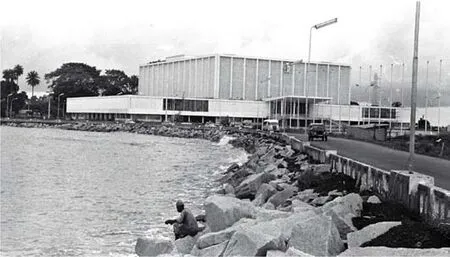
1 外景/Exterior view

2 二层平面/Floor 1 pla n(图片来源:世界建筑,1987
几内亚大会堂是我国第一个大型援外高级民用建筑,位于几内亚首都科纳克里,建筑面积24000m2,设有一个2000座大会议厅、一个300座国际首脑会议厅和5个40~100座中小型会议室,可召开容纳50多国首脑的元首级会议。建筑同时容纳了几内亚民主党总部。
几内亚大会堂设计于1960年代初,于1967年建成竣工。由当时的建工部建筑设计院(现中国建筑设计院有限公司)完成。当时国内经济困难时期刚刚过去,政府一方面要求建筑要实现现代化,一方面也强调全部材料、设备必须由中国生产,这在当时的经济技术水平下是非常困难的事情。
建筑设计适应当地气候条件,以大片通风遮阳的花格墙面作为主体,通过花格纹理的区别和形体上的横纵交叉关系、出挑的雨棚,形成简洁而明快的立面。
在立面形象上,总建筑师陈登鳌在进行方案汇报时曾提出可将雨棚支柱做成纯金烧制的瓷砖饰面。但在施工中经过具体调查,类似的瓷砖价格异常昂贵,当时已进入文革时期,难以继续申请经费,负责施工配合的主持建筑师王荣寿提出用汉白玉条砖将柱子改拼为八角形,将锯石盘刀面提高12mm,在其上开条,打成半圆凹槽拼成图案,再贴金箔。专家组和几内亚总统均认为柱子的装修更具几内亚民族特色,尊重非洲当地文化,比原本的圆柱更为壮丽、协调。
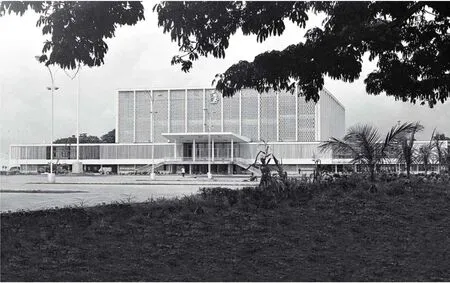
3 外景/Exterior view
Guinea City Hall is China's first advanced large-scale foreign aid project of civil buildings. It is located in Conakry, capital of Guinea, covering 24,000m2, with a 2000-seat grand conference hall, a 300-seat international summit room, and five 40-to-100-seat small and medium sized conference rooms, able to host summit meetings for the leaders of more than 50 countries. It is also where the headquarters of the Guinean Democratic Party is situated.
Guinea City Hall, designed in early 1960s, was completed in 1967 by Chinese Architecture Design Group (formerly Architecture Design Institute of the Ministry of Construction). China had just stepped out of its economic difficulty at that time. The government demanded modernization of construction and stressed that all materials and equipment were be made in China, which was difficult in terms of the economic situation and technological level at that time.
The design adapts to local climate, with large tracery wall as the main body for ventilation and shading. Through differences in checked textures, vertical and horizontal overlapping in shape, and the overhanging canopy, a concise and lively facade came into being.
In order to gain the approval of the Guinea's authorities for its elevation image, Chief Architect CHEN Deng'ao proposed in his report to finish the canopy pillar with pure-gold-fired ceramic tiles. The Guinea's authorities greatly appreciated it and asked for implementation. During construction, however, similar tiles were found to be extremely expensive. The Cultural Revolution had already started by then. It was difficult to continue the application for funding. WANG Rongshou, the chief architect responsible for construction liaison, proposed to remould the pillars into octagonal shape by use of white marble bricks, heighten the stone saw blade by 12mm, carve mullions and semicircular groove patterns on the pillars and gild them. The panel and President of Guinea praised that the pillar decoration was more splendid and harmonious than the formal cylindrical shape in respect of local African culture with more Guinean ethnic characteristics.
评论
祝晓峰:几内亚大会堂有着清晰的建筑构成。2000人的大会议厅居中成为主体,外部纤瘦的壁柱和精致的花格栅通风墙消解了庞大的体量,并回应了西非灼热的气候特征;大会议厅周围两层高的裙房基座里容纳了中小型会议室和其他附属设施,不同寻常的是,这个基座的底层周圈架空,2层的建筑以单层体量水平悬浮的方式呈现;大堂入口在二层,雨棚的架构高耸飘逸,很清楚地定义了建筑入口的位置,只是雨棚与裙房的建构关系还不够妥贴。
这座官方会堂虽然是对称式的巨构,但却简明有力、毫不笨拙,这表明建筑师运用以上建筑语言的目的十分明确。一座政治性很强的建筑最终被赋予了轻盈的气质,又不失庄严的纪念性。这种平衡的达成在设计水准上体现了建筑师的功力,在历史层面则映射出1960年代中国优秀建筑师的状态:他们通过建国初期的重大项目(如北京十大建筑)积累了大型公共建筑的宝贵经验,在走出国门时又得以甩掉传统的包袱,以更为自由、纯粹的方式对建构与空间进行了本体性的建筑探索。李华:就目前所有的图片和文字信息看,这是一个朴素到优雅的高品质设计。恰宜的体量关系,环境的应对、退让,场地的占据、提点,横竖线条的搭配,优美的比例,功能与装饰和表意的契合,入口的强化与尺度的转化,底层墙的支撑令人感到上部柱的轻盈与功能的关系,内与外的差异等,无一不是建筑设计中的基本原则和考量。对称的端正中舒展得宜,干净、轻松、不过度,却又具有令人难以忘怀的个性,是为设计中的精品。
项目信息/Credits and Data
方案设计/Schematic Design: 陈登鳌/CHEN Deng'ao
主持建筑师/Principal Architects: 陈登鳌,王荣寿/CHEN Deng'ao, WANG Rongshou
建筑设计团队/Project Team: 傅秀蓉/FU Xiurong
暖通工程师/Mechanical Engineer: 朱景龙/ZHU Jinglong电气工程师/Electrical Engineer: 翁玉史/WENG Yushi
建筑面积/Floor Area: 24000m2
设计时间/Design Period: 1965
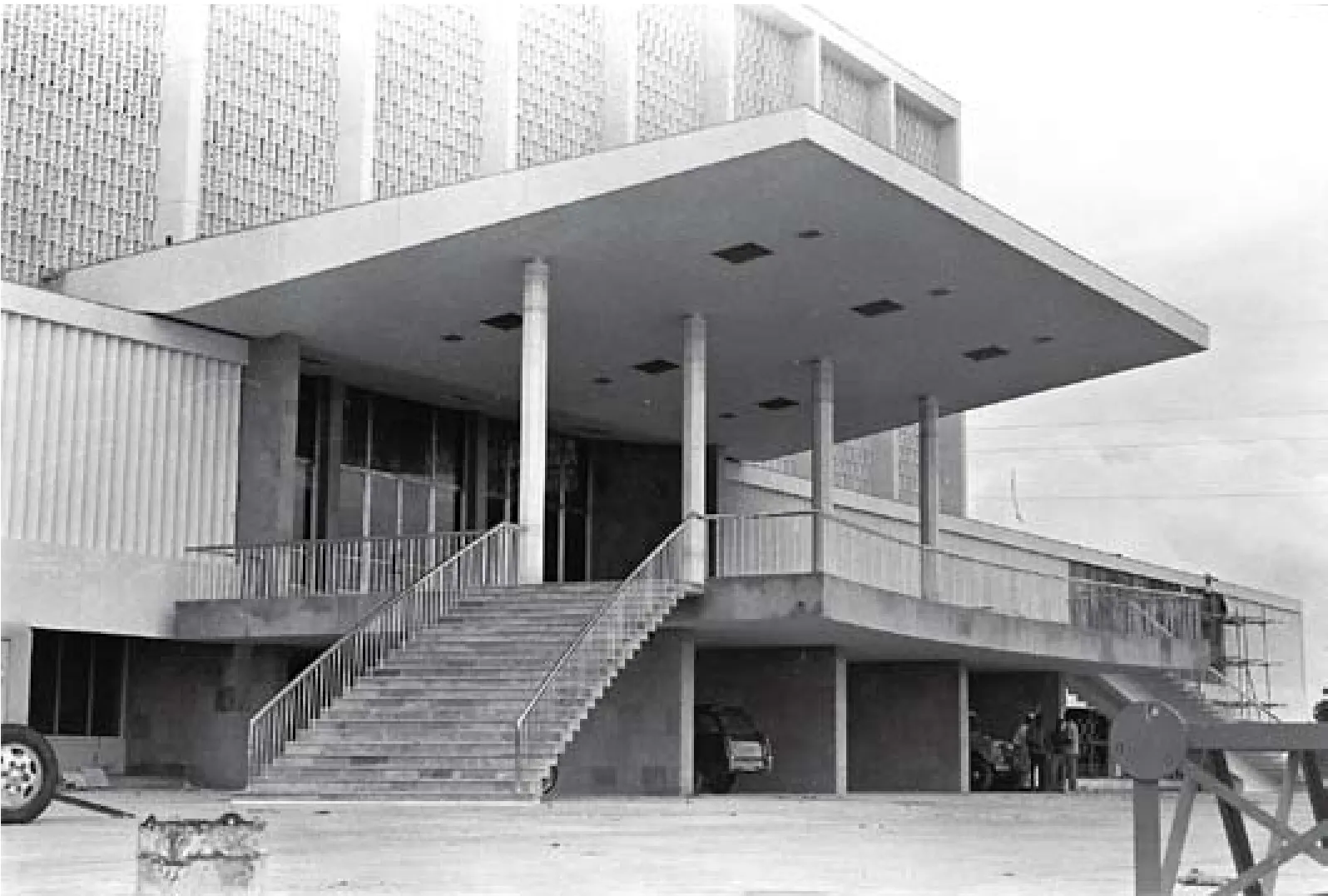
4 入口/Entrance
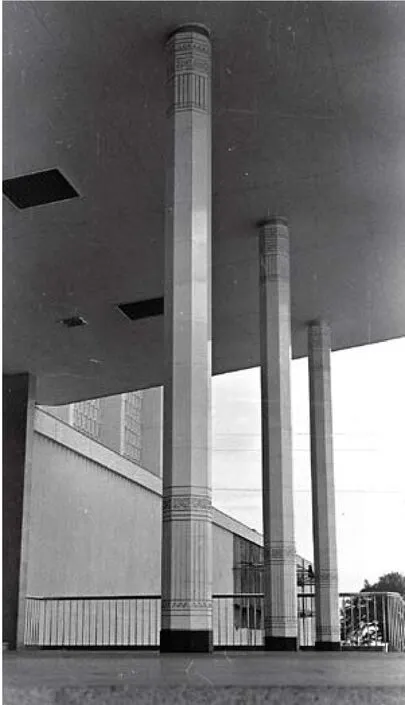
5 细部/Details
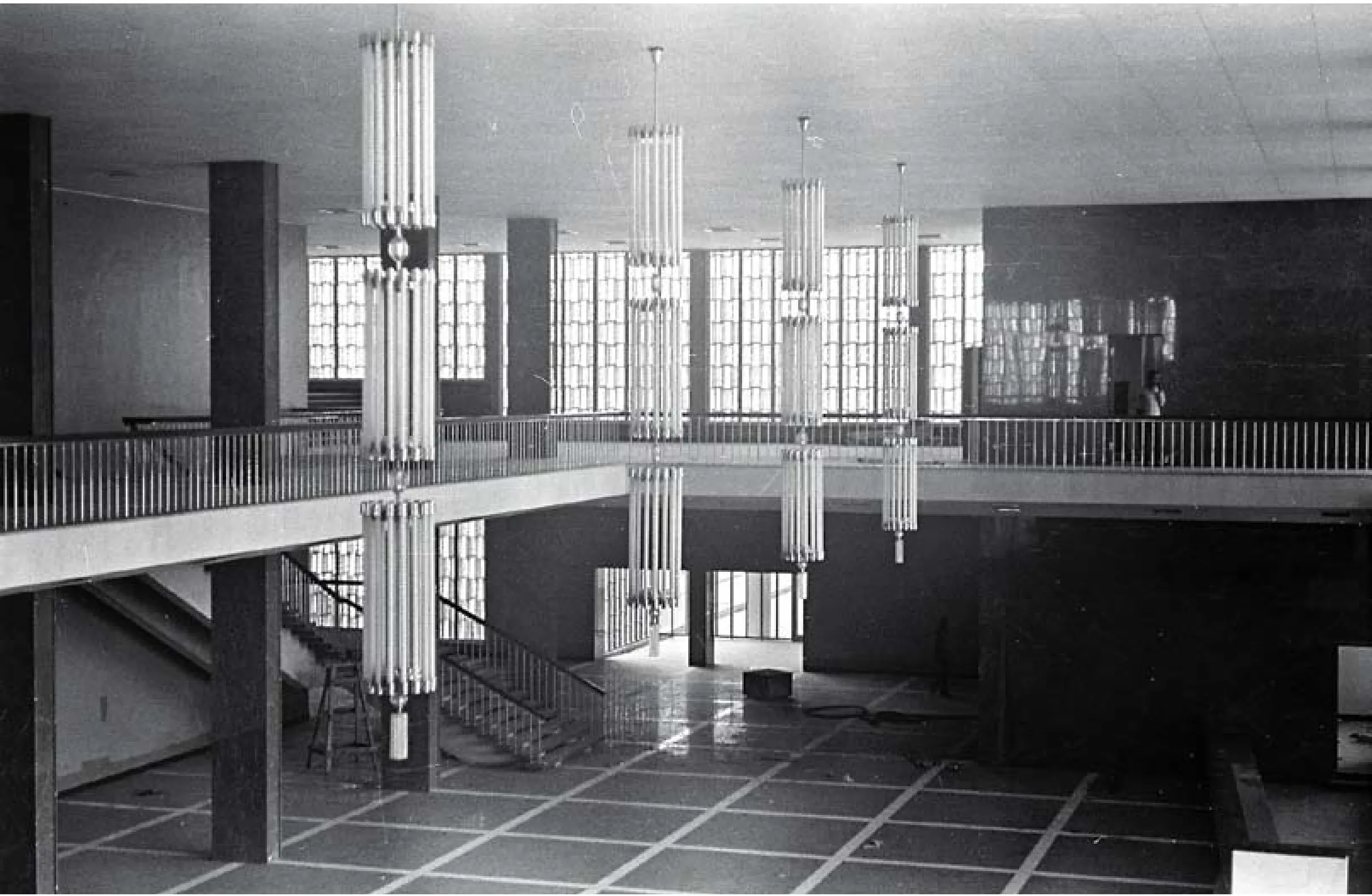
6 内景/Interior view
Comments
ZHU Xiaofeng: The architectural structure of Guinea City Hall is clearly defined. The grand conference hall at the center, which can hold 2,000 people, is the main body of the architecture. The slender pillars outside and the delicate tracery wall for ventilation does not only alleviate the heaviness of the giant volume but also responds to the tropical climate in West Africa. The base of the two-storey high annex around the grand conference hall contains small and medium-sized meeting rooms and other affiliated facilities. Different from other annex buildings, it is elevated, so that the two-storey high construction seems like a single floor floating horizontally. The entrance of the lobby is located on the second floor, which is clearly marked out by the light towering canopy, but the architectural relationship between the canopy and the annex is not properly handled.
Though in a giant symmetrical structure, the architecture looks simple and powerful, without any clumsiness, showing the explicit goal of the architect in using the architectural language described above. Despite of being an architecture with strong political flavor, it is endowed with a light yet dignified memorial character, which reflects the architects' professional competence and the state of outstanding Chinese architects in the 1960s from a historical perspective: they gained valuable experiences in large-scale architectural projects (e.g. 10 primary architectural constructions in Beijing) in the early days after the founding of new China; and when they worked abroad, they were able to shake off the burden of tradition and carry out in a free and pure way the exploration on structure and space as the noumenon in architectural design. LI Hua: In terms of the images and texts in hand, it is a high-quality elegant design out of simplicity. All the factors, such as the proper volume relationship, the response and concession to the environment, the selection and the use of the site, the match between horizontal and vertical lines, the perfect proportions, the integration between function, ornament, and imagery, the highlight of the entrance and the transition of different scales, the relationship between functions and strength of the supporting base walls and the lightness of the upper columns, and the differences between the interior and the exterior, are all fundamental considerations and basic principles in architectural design. The symmetrical upright structure stretches properly in a clean, relaxed way with an unforgettable character, making it a successful masterpiece.
Guinea City Hall, Conakry, Guinea, 1967
Architects: CHEN Deng'ao/Architecture Design Institute of the Ministry of Construction
