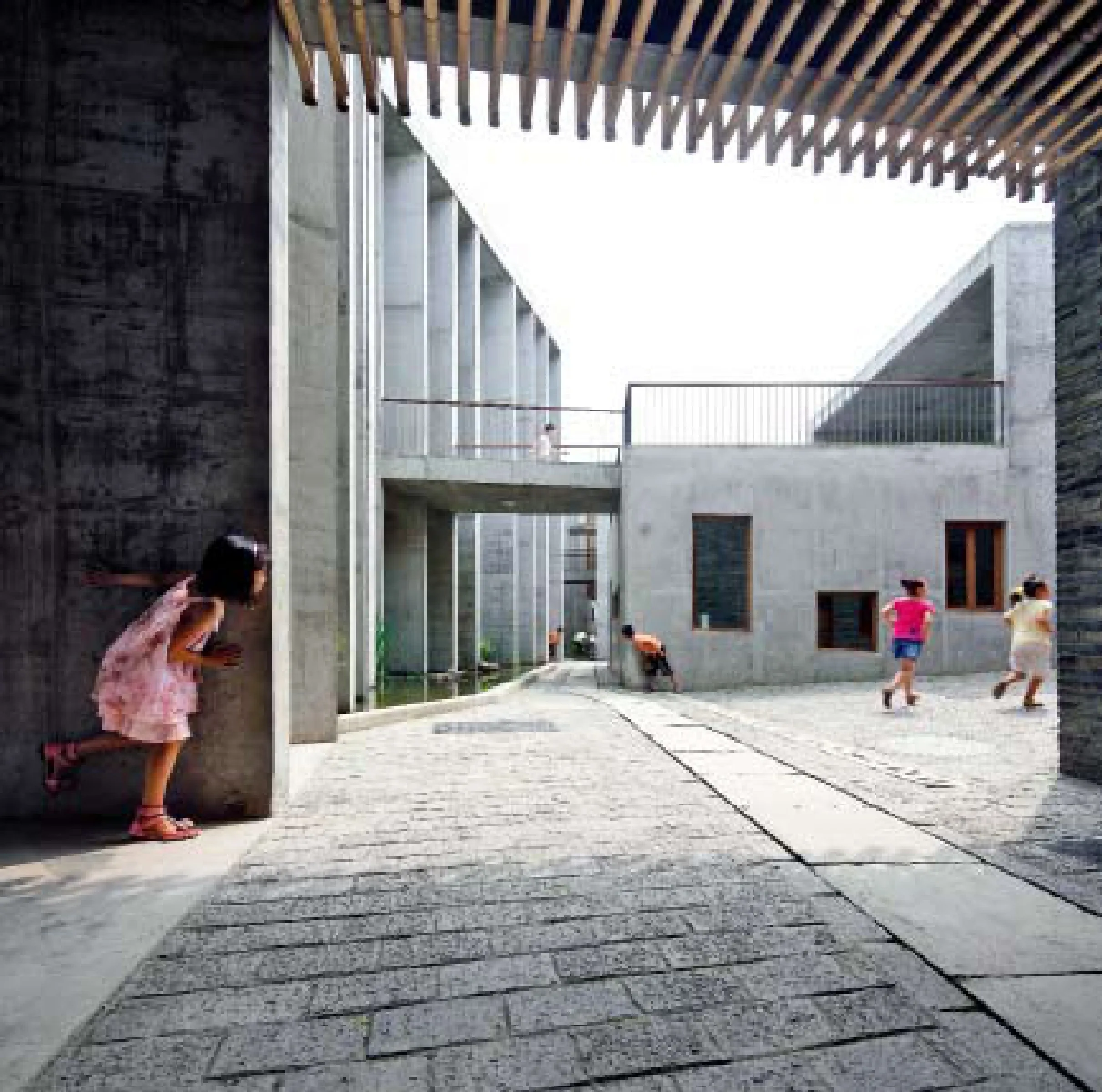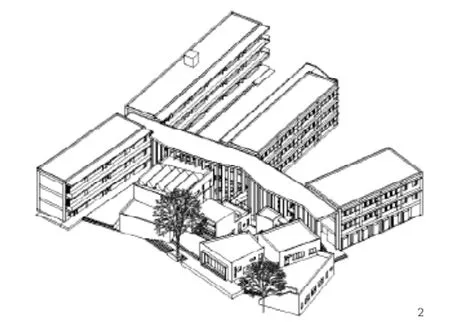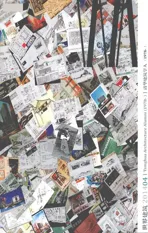孝泉镇民族小学灾后重建,德阳,四川,中国
2014-02-21主持建筑师华黎
主持建筑师:华黎
Principal Architect: HUA Li
孝泉镇民族小学灾后重建,德阳,四川,中国
Xiaoquan Elementary School, Deyang, Sichuan, China, 2010
主持建筑师:华黎
Principal Architect: HUA Li

1 街巷空间/Street space
汶川地震使德阳市旌阳区孝泉镇民族小学的教学楼变成了危房并且被拆除。学校迫切需要重建,建设内容包括18个班的教学楼、各种活动室、学生宿舍、食堂等,共8800多m2,需要容纳900多名学生。
设计将校园视为一个微型城市,许多类似于城市空间的场所:街巷、广场、庭院、台阶,给孩子们提供了不同尺度的游戏角落和迷宫式的空间体验,试图在延续孝泉镇的城市空间记忆的同时,激发孩子们的好奇心和想象力。
与大量援建项目直接由外地输入工人、材料、技术不同,我们在这个项目致力于实现一个高度本地化的建筑过程。回应本地气候,对本地材料、工艺的充分利用,采用本地适宜的建造手段等构成了建造的核心内容。
The old Xiaoquan Elementary School was severely damaged during the catastrophic 5.12 Sichuan earthquake of 2008 and was demolished afterwards. The project was to build new school in the center of Xiaoquan old town. The program consists of main classroom buildings with classrooms for various activities, teachers' offices, student dormitory buildings and dining hall. The new school hosts more than 900 students.
The design was conceived as a cluster of small buildings to create a micro-city-like campus. The fragmentary building composition supports many urban typologies-places such us streets, plazas, courtyards, and steps-in a way that is analogous to the original Xiaoquan's urban space in scale and pattern, so as to provoke a familiar feeling from daily life. Playful corners and labyrinth spaces such as passages and playgrounds are created at various scales to provoke the curiosity and imagination of children.
Unlike most post-earthquake rebuilding projects, whose materials and workers were completely imported from other provinces as part of a state-organized action, we tried to use a highly localized building process in order to contribute to local revival. The construction used local material and technical resources as much as possible so that local workers could be involved.
项目信息/Credits and Data
设计团队/Design team:迹·建筑事务所:朱志远,姜楠,李国发,孔德生/Trace Architecture Ofce: zhu zhiyuan, Jiang Nan, Li Guofa, Kong Desheng
建筑面积/Floor Area:8900m2
摄影/Photos:姚力/YAO Li

2 轴测/Axonometric drawing

3 鸟瞰/Aerial view

4 草图/Sketch

5 首层平面/Floor 0 plan

6 墙身详图/Wall details
