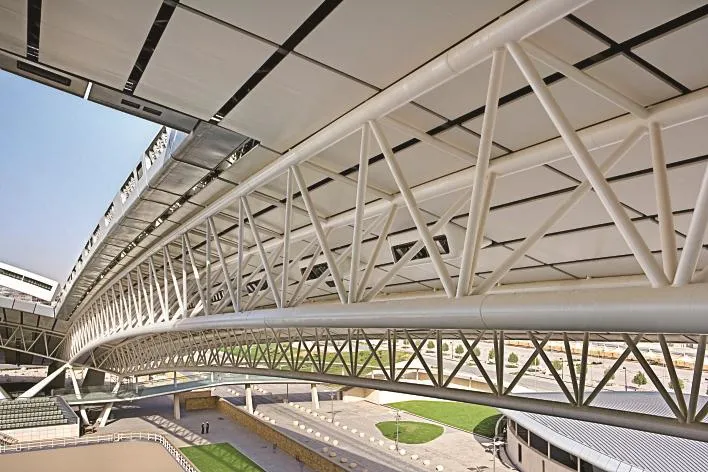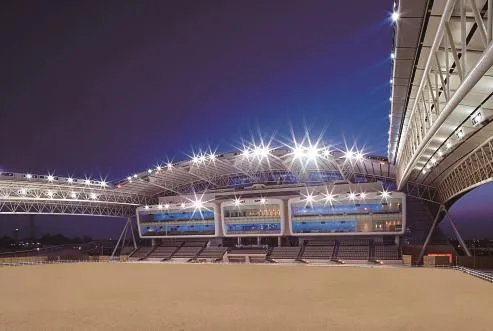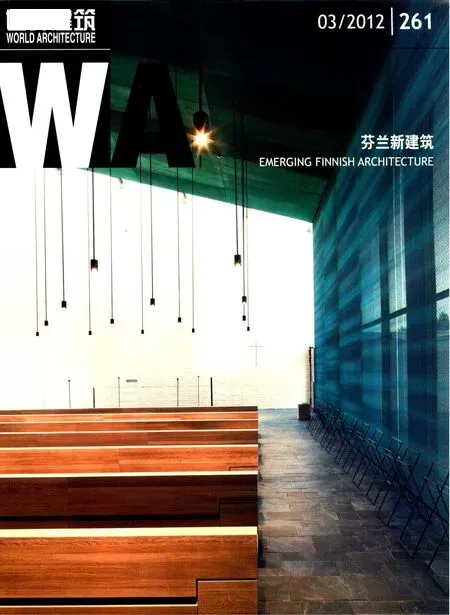AL SHAQAB马术学院表演中心,多哈,卡塔尔
2012-07-27安德鲁里德AndrewReid
安德鲁·里德/Andrew Reid

1 表演中心南部景观及大楼入口/Southern view of arena and entrance building
Al Shaqab 马术训练学校是卡塔尔基金开发建设之教育城项目的其中一部分。马术学校的总平面布局采用环形布置,设置在周边位置的各类小型辅助设施,包括马厩、骑术训练场及医院等,将椭圆形的Emirs马厩及菱形的表演中心围合在中央位置。使长350m高34m的表演中心成为整个规划的中心焦点。
表演中心的功能主要包括3个部分:中心东部是马匹热身区域,西部是室内表演场,而中心区域则是室外表演场。最初的设计理念是在室内表演场及热身区上部建造两个独立的屋顶,同时为室外表演场提供表演照明所需的高架组灯。但是客户并不希望使用高架组灯的方式,于是设计团队设计了一个薄壳大屋面—这个屋面涵盖了东西中部3个主要功能,并将室外照明设备容纳其中,解决了惯常使用的高架组灯对空间的干扰问题。薄壳大屋面下囊括了3个主要的功能同时又可以容纳为室外表演场提供照明的灯光设备,此方案解决了使用高架组灯的问题。不但为各功能区间提供了良好的遮蔽功能以抵抗阿拉伯恶劣的天气,还透过清晰明朗的屋面线条强化了建筑的整体形象。
概念上,表演中心建筑被处理成3个独立的元素:基座、屋顶、以及联系两者的中间部分。屋面的设计体现了传统的沙漠帐篷形式并沿水平展开,屋面的曲线沿两个方向伸展并在室内表演场的上空达到最高点从而提供最大的室内空间。屋面在室内表演场的北侧和南侧玻璃幕墙外都有悬挑,这样的设计降低了两侧幕墙的热负荷,另外在室外大看台的上部也有出挑为看台提供了很好的遮阳效果。更高的室内空间、更有效的结构解决方案成为决定屋面形式的主要因素。双曲线的薄壳屋面形式同样有利于减少封闭空间的面积,结合使用底层分层空调策略更可以降低室内表演场的空调负荷。围合室内表演场的基座部分被处理成一个整体从而使人联想起该地区典型的堡垒形式。这个基座表面覆盖切面洞石,在视觉上与周边沙漠景观形成呼应,而入口处大而深的嵌入空间使建筑看上去更加雄伟。在建筑两端的扶垛支撑着9条屋面桁架,并运用三维计算模式尽量减小它们的视觉体量同时与建筑基座完美的融合在一起。
玻璃幕墙则被设计成插入的元素,以尽量减小玻璃幕墙的复杂性,从而产生屋面悬浮在基座上的视觉形象。玻璃幕墙沿着室内表演场马蹄形的平面展开,并按照基座的角度伸展出去形成连续的视觉效果。玻璃幕墙由后面的弓形桁架提供支撑,弓形桁架与主屋面通过杠杆连接,这些连接提供了3个方向的位移可能,以抵消屋面受热后的变形。玻璃幕墙采用隔热玻璃单元,由于支撑系统悬挂在屋面,所以保证了这些玻璃单元最大限度的通透效果。在屋面上设有6条由东到西的采光带,将光线引入室内表演场及热身区。为了避免太阳光的直射,室内采用了天光漫射板,这些漫射板同时也起到了调节室内光线及声音回响的作用。大看台是其中一个主要设计原素可观看室内及室外表演场。为了减小大看台的尺度并强调它的水平延展,大看台被划分成3个部分以三维曲线形式与屋面形成呼应。所有设计的努力都是为了创造一个优美的屋面并将所有的功能联系在一起,同时又为室内区域创造完美的空间环境。□

2 室内表演中心/Indoor arena

3 表演中心纵向剖面图/Arena long section

4 表演中心总平面图/Arena site plan arrangement

5 室外表演中心横向剖面图/Short section through outdoor arena

6 室外表演中心/Outdoor arena

7 室内表演中心/Indoor arena
Al Shaqab is an equestrian academy, which is part of the Education City complex being developed by the Qatar Foundation for the people of Qatar.The master plan is set out in a circular configuration with the smaller perimeter ancillary structures,housing stabling, equine training and hospital facilities establishing a protective courtyard for the elliptical shaped Emirs stables and the lozenge shaped performance arena. The performance arena with a length of almost 350 metres and a height of 34 metres acts as the focus of the courtyard.
The performance arena houses three primary functions; the eastern end houses the warm up area, the western end houses an indoor performance arena, whilst the central area houses the outdoor performance arena. Early concept designs were composed of two separate roofs that covered the indoor arena and the warm up area respectively,with hi masts supporting the performance lighting required for the external arena. The client was not in favour of the hi mast solution therefore the design team took the opportunity to create a single roof that encompassed all three primary activities whilst also serving to house the performance lighting and hence omit the need for the hi mast configuration. This single change provided a significant enhancement to the building form allowing a clear expression of roof as the allencompassing entity shielding the activities below from the harsh Arabic climate.

8 室外表演场地的开敞顶篷/Opening in the main roof over external performance area

9 室外表演中心夜景/Outdoor arena at night note integrated lighting

10 室内表演中心的东部末端/East end of indoor arena
Conceptually the building is treated as three distinct elements; the plinth base, the roof and the infill that links these two elements. The roof form,which recalls traditional desert tents hovering on the horizon, is curved in two directions with its high point over the indoor arena to provide the maximum volume relative to the maximum plan footprint in this area. The roof cantilevers over the north and south indoor arena glazed walls and the external face of the grandstand to provide shade, which significantly reduces heat load on these glazed surfaces. The shaping of the roof form is also determined to create enough vault height in both directions to create a more efficient structural solution. The double curved form also acts to reduce the enclosed volume to a minimum, which in tandem with the use of a low level stratified air conditioning strategy helps to reduce conditioning load in the indoor arena area. The plinth that encloses the indoor arena is treated in a monolithic manner akin to the fort like structures of the region. The plinth is clad with split face travertine to visually link it to the surrounding desert landscape treatment, with large deep rebated punched openings for access points reinforcing its monumentality. The buttresses at each end of the building that support the nine roof trusses have been three dimensionally modeled to reduce their visual weight and to blend them into the plinth in a seamless manner.
The glass wall is considered as an infill element and is therefore its complexity is played down as much as possible to allow the roof to float over the plinth. The glass wall follows the line of the horseshoe plan form of the inner arena and extends out at the same angle of the plinth to ensure visual continuity. The glass wall is supported by bow back truss mullions that are supported from the main roof via a lever arm assembly that caters for the three dimensional movements that the roof experiences under heat load. The glass wall uses insulated glass units that can be very transparent due to the overhang of the roof. Six skylight strips run east to west on the roof to bring light into the indoor performance area & the warm up area, direct sunlight is shielded by the use of skylight diffuser panels that also act as a mounting facility for the performance lighting and other audiovisual equipment. The grandstand is one of the key features of the design that allows viewing to both indoor and outdoor arenas. To reduce the scale of the grandstand facility and to create a horizontal emphasis the grandstand has been split up into three elements that are three dimensionally curved to create a relationship to the overall roof plane. The overall objective has been to create an elegant roof form that unifies the facilities whilst providing significant environmental performance benefits to the covered areas.□
