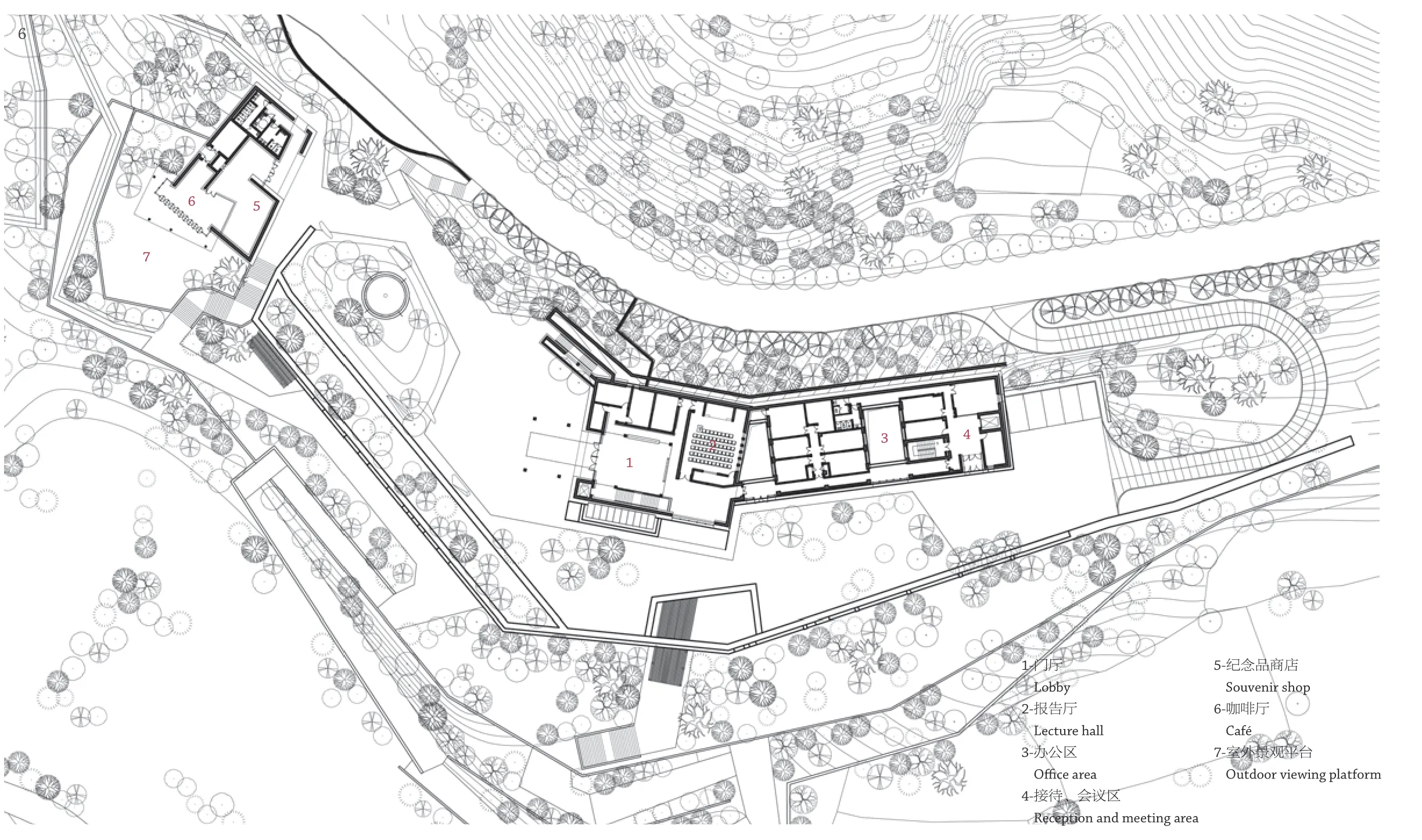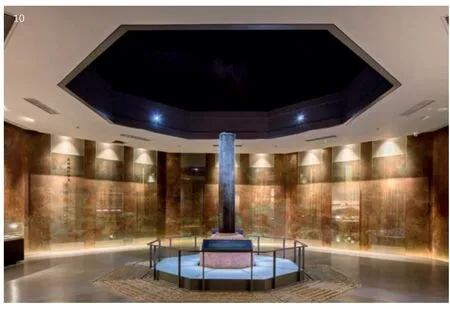永顺县老司城博物馆及游客中心,湖南,中国
2023-11-22中国建筑设计研究院有限公司
中国建筑设计研究院有限公司
方案设计:崔愷,张男,朱巍
设计主持:崔愷,张男
建筑:朱巍,李喆
结构:王玮,王震,王超,何相宇,曹永超
给排水:董超
设备:杨向红,钟晓辉,马任远
电气:李维时
总图:高治,李爽
室内:顾建英
景观:刘环,张景华
遗址博物馆
用地面积:87,314m2
建筑面积:5950m2
高度:15.3m
游客中心
用地面积:39,825m2
建筑面积:3000m2
建筑高度:8.3m
设计时间:2013
竣工时间:2016
摄影:孙海霆
Concept Design: CUI Kai,ZHANG Nan,ZHU Wei
Principal Architect: CUI Kai,ZHANG Nan
Architecture: ZHU Wei,LI Zhe
Structure: WANG Wei,WANG Zhen,WANG Chao,HE Xiangyu,CAO Yongchao
Water Supply and Drainage: DONG Chao
Equipment: YANG Xianghong,ZHONG Xiaohui,MA Renyuan
Electrical: LI Weishi
General Drawing: GAO Zhi,LI Shuang
Interior: GU Jianying
Landscape: LIU Huan,ZHANG Jinghua Museum
Site Area: 87,314 m2
Building Area: 5950 m2
Height: 15.3 m
Visitor Centre
Site Area: 39,825 m2
Building Area: 3000 m2
Height: 8.3 m
Design Time: 2013
Completion Time: 2016
Photos: SUN Haiting
作为老司城遗址的接待和展示设施,该项目由博物馆和游客中心两部分组成,均选址于高山耸峙的山谷之间。博物馆分为上下两层,重叠倚靠于山坡上,呈带状布局,略带转折而与地势契合,也便于功能流线的布置。外墙由混凝土与河谷卵石垒砌墙体组合而成,入口、观景厅等位置由木构或仿木材料装饰。厚重的墙体仅在必要位置开设洞口,休息厅的庭院和两个下沉庭院则为建筑提供了自然通风采光,覆土植草屋面和木构架的爬藤与周边树木一同构成更大范围的“景观立面”,室外地面也采用卵石铺地,就地取材,与环境更为协调。
游客中心是博物馆的后续项目,延续了博物馆对于地域性材料与传统手工艺的利用,除卵石墙体和竹格栅外,尝试了屋面小青瓦和立面竹板的做法。钢结构既能满足甲方的施工期限要求,也以清晰的结构形式致敬当地民居的木框架结构传统。

1 总平面Site plan

2 游客中心首层平面Ground floor of the visitor centre
The project consists of a museum and a visitor centre,both located in the valley.The two-story museum is built on the mountain,conforming to the terrain with a belt-like layout and several turns.Its exterior walls are dominated by concrete and cobblestones.A larger range of "landscape façade" is formed by the green roof,the veins on the timber frames and the trees on site.The visitor centre also features the utilisation of local materials and craftsmanship.Besides cobblestone walls and bamboo gratings,small black tiles and bamboo boards are also applied.The steel structure,which can be easily built under a clear and simple logic,pays tribute to the wooden structure of local folk houses.

3 晨曦中的遗址博物馆Museum in the morning

4 从遗址博物馆远眺游客中心View of the visitor centre from the museum

5 夜幕下的游客中心Visitor centre at night

6 博物馆二层平面First floor plan of the museum

7 依山而建的老司城遗址博物馆The museum built leaning the mountains

8 博物馆剖面Sections of the museum

9 遗址博物馆的庭院Courtyard of the museum

10 溪州铜柱展厅Exhibition hall of Xizhou copper pillar

11 游客中心半室外平台Semi-outdoor terrace of the visitor centre

12 游客中心的“窄巷”The "narrow alley" in the visitor centre
