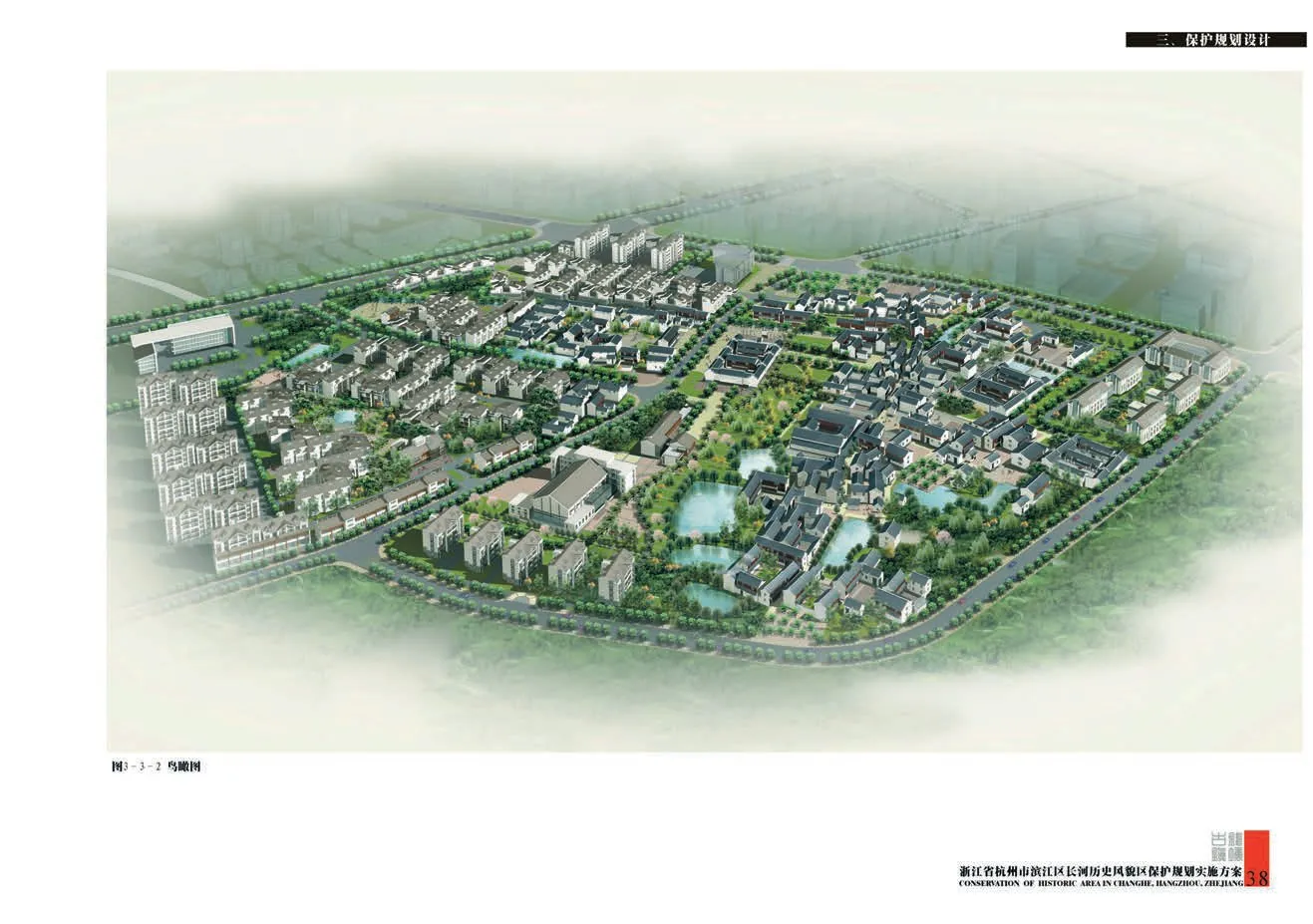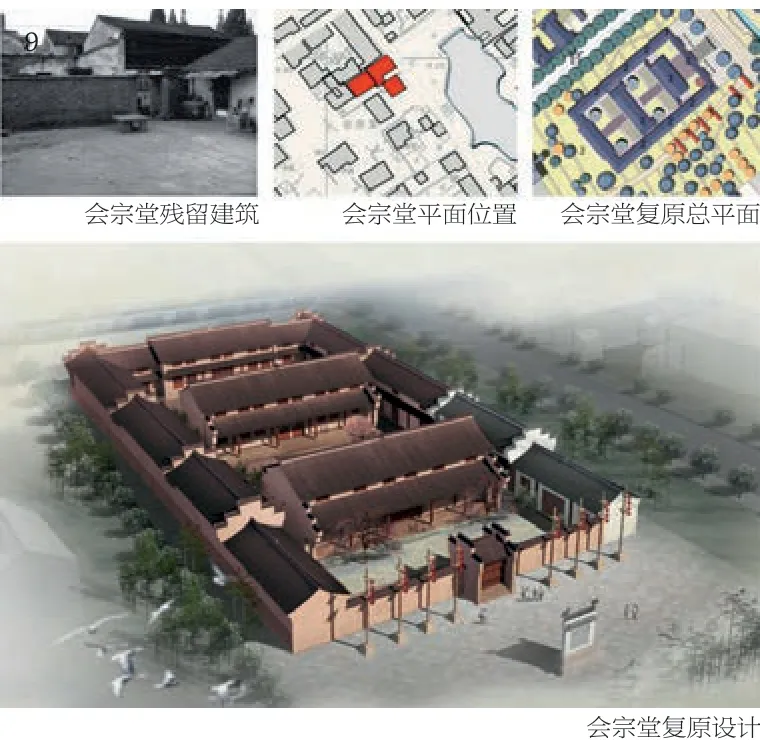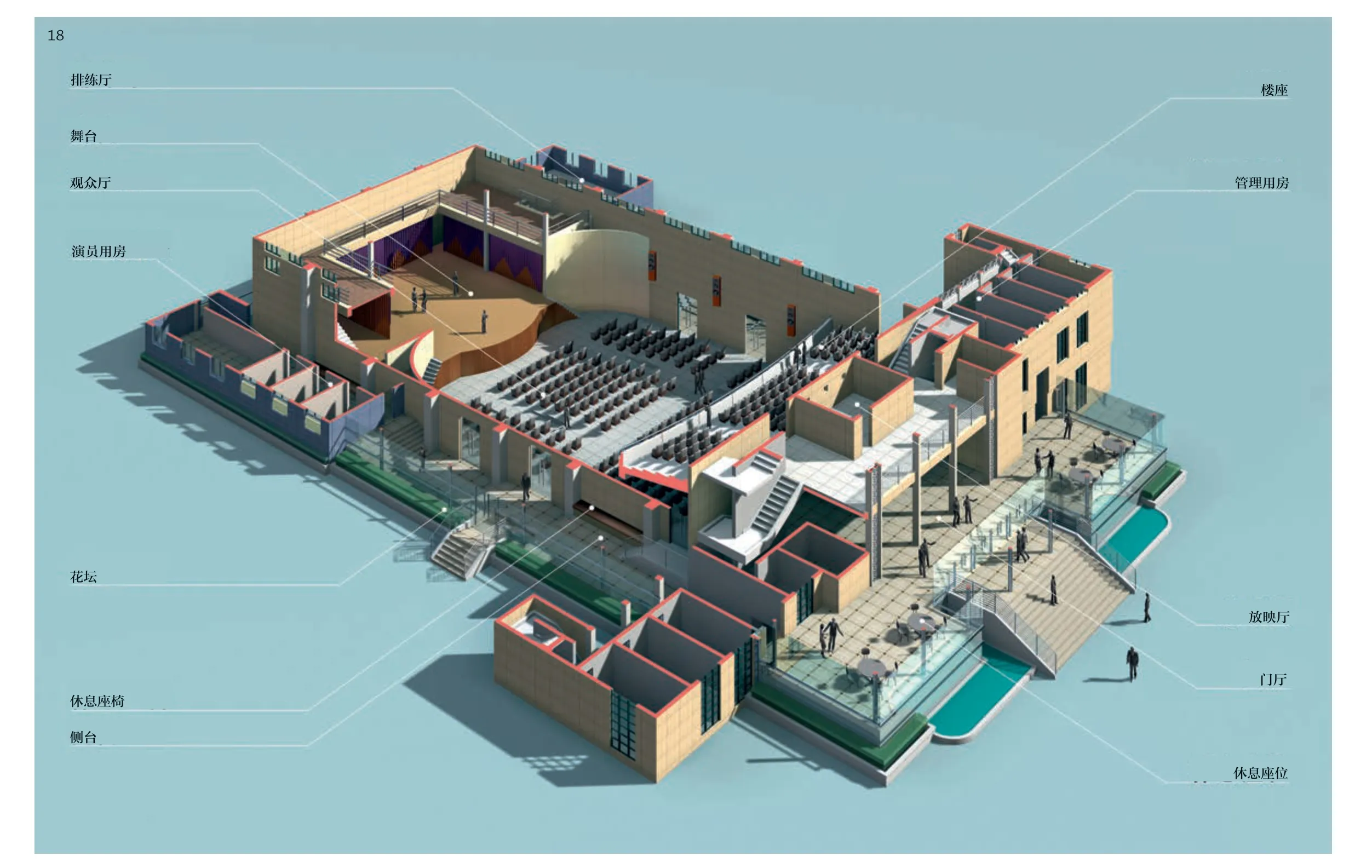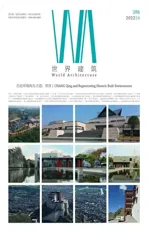来氏聚落再生规划设计,杭州,浙江
2022-10-25常青,ZHUYayun
设计主持:常青
方案设计:常青,张鹏,沈黎
合作设计:吕峰,陈捷,徐永利,胡涛,邹勋,陈曦,刘旻,殷勇
结构形式:木结构,砖木结构
场地面积:238,153m²
建筑面积:155,909m²
建筑高度:24m以下
设计时间:2002
Principal Architect: CHANG Qing
Schematic Design: CHANG Qing,ZHANG Peng, SHEN Li
Cooperative Architects: LYU Feng,
CHEN Jie, XU Yongli, HU Tao,
ZOU Xun, CHEN Xi, LIU Min, YIN Yong
Structure: Wooden structure, brick and timber structure
Site Area: 238,153 m²
Floor Area: 155,909 m²
Building Height: Under 24 m
Design Time: 2002
杭州来氏聚落位于钱塘江南岸的长河古镇中心地段,自宋明以来产生过许多名仕鸿儒,和以“九厅十三堂”为代表的宗族人文景观。经过20 世纪后半叶以来的时代大潮涤荡,这个望族聚落今已衰朽不堪,面临着艰难迈向城镇化和快速丧失风土资源的双重现实。
1996 年长河镇从萧山县划入杭州市滨江区,2002 年常青率团队接受了长河来氏聚落保护与再生规划设计委托。设计策略的核心是结构性保护和适应性再生,可概括为:延续地志——基于史地维度的聚落所在地貌和地景重塑;保持地脉——基于环境结构的聚落肌理和空间关系梳理;保留地标——基于文化记忆的聚落建筑保存修复和活化再生。具体的设计要点如下:
(1)完整保留聚落的结构肌理,原址、原貌地系统修复水系沟渠,实测和整饬老街街廓和宅院,根据族谱和踏勘确定“九厅十三堂”遗址遗构,提出修复和复建方案。
(2)对具时代典型性和再生价值的聚落公共建筑进行适应性再生设计,如将长河集镇文化中心这一“革命现代式”简易厅堂建筑进行整饬和适度加建(后被拆除)。
(3)在聚落历史空间肌理中“嵌入”以新材料设计的新风土建筑群,例如对当地传统空斗墙的参考以及太阳能利用等,都纳入了设计考量,包括了轻钢系列的联排住宅,钢木、混凝土系列的跃式住宅等设计方案。
总之,本项目设计的关键是把握风土聚落的地脉结构和生活习俗变化趋势, 将不同历史阶段的空间遗产和新旧设计要素整合起来,把历史脉络有机地“编织”到新的城市演化进程之中。该规划设计成果促使长河镇(后改制为街道)成为杭州十大历史文化街区之一,获瑞士首届豪瑞(Holcim)可持续建筑大奖赛亚太地区金奖。□
Hangzhou's Lai Clan Settlement, located in the heart of the ancient town of Changhe on the south bank of the Qiantang River, has produced several illustrious scholars since the Song(960-1279) and Ming (1368-1644) dynasties and developed kinship cultural sites represented by the "nine ting (reception rooms) and thirteen tang (halls)". Affected by the vicissitudes of the second half of the 20th century, this prominent clan settlement has fallen into decay, facing the double whammy of radical urbanisation and a rapid loss of vernacular resources.
After Changhe Town, previously administered by Xiaoshan County, was placed under the jurisdiction of Binjiang District of Hangzhou City in 1996, the team led by Professor CHANG Qing from Tongji University was tasked with the conservation and regeneration design of Changhe's Lai Clan Settlement in 2002. Core to the design strategy is the preservation of spatial texture and adaptive regeneration. The essential ideas can be summarised as follows: (1)continuation of topography, which is reshaping the settlement's appearances and landscape according to the historical and geographic dimensions; (2)maintenance of geographic context (dimai), which refers to organising the built texture and spatial relationships in accordance with the settlement's environmental structures; (3) preservation of landmarks, which involves restoring and regenerating the historic buildings based on the cultural memory. The specifics are detailed below.

Firstly, preserving intact the structural texture of the settlement, including works such as systematically repairing the waterways and ditches in situ and in accordance with their original appearances; surveying and reorganising old streets and houses; and developing a restoration and reconstruction plan for the "nine ting and thirteen tang" heritage site based on the clan pedigree and site survey.
Secondly, conducting adaptive reuse design for the settlement's public buildings that are representative of the time and have regeneration values, as exemplified by the renovation and moderate expansion of the Culture Centre of Changhe Town,which featured a "revolutionary modern style"(unfortunately, this building was demolished later) .
Thirdly, "embedding" novel vernacular buildings made with new materials into the historic fabric of the settlement, as evidenced by the reference to the local traditional hollow walls(kongdou qiang) and the use of solar panels, as well as the light-steel Town House series, the steelwood and concrete structured duplex houses, etc.
In conclusion, the key to the design of this project is fully understanding the geographic structure of the vernacular settlement and the changing trend of living customs, integrating the built heritage of various historical eras with both old and new design elements, and "weaving" the historic fabric organically into the process of new urban evolution. Changhe Town (later changed to Changhe Street) became one of Hangzhou's Ten Historic and Cultural Districts as a result of this plan, which also earned the inaugural Holcim Gold Award for Sustainable Construction in Asia Pacific in 2005.□(Translated by ZHU Yayun)

2 方案生成分析Design generation diagram

3 调研实录On-site research

4 设计前后总平面布局比较General layout before and after design
豪瑞可持续建筑大奖赛评语
该项目的创新之处在于它对中国老旧城市(城中村)问题采取批判且态度积极的立场。方案成功地展示了无需大规模拆除或替换工作,新的城市空间依然能够融于传统街区的肌理之中,从而提升了对可持续发展重要性的认识。同样令人信服的一点是,为了深入了解大家族的现实状况,设计团队与当地居民进行了具有伦理敏感性的深入接触。该项目高度关注文化和地脉因素,提供了高品质的社会空间和物理空间。从生态角度而言,该项目通过在现有条件下进行适应性活化、使用当地材料以及节约成本的细部设计,为节能课题提供了重要的经验。通过减少材料资源的消耗和追求设计的再生能力,该项目以具有说服力的方式实现了经济平衡。此外,在城市环境当代表达的发展过程中,该方案展示了遗产如何被视为美学资产的延伸意义。□

5 鸟瞰效果Aerial view rendering

6 “九厅十三堂”分布Distribution map of "nine ting (reception rooms) and thirteen tang (halls)"

8 慎俭堂复原Restoration of Shenjian Hall

9 会宗堂复原Restoration of Huizong Hall

7 来氏名人谱系略图Genealogy chart of Lai clan
Comment of the Holcim Awards 2005
for Asia Pacific
The innovation of the project is its critical,yet responsive position relative to the issue of aging cities in China. The scheme successfully demonstrates how new urban spaces can be integrated within the texture of traditional neighborhoods without wholesale demolition or replacement, thus raising awareness of the importance of sustainability. Also convincing is the ethically sensitive engagement with local residents in order to gain insight into the reality of extended families. With acute attention given to cultural as well as contextual factors, the project provides heightened standards of social and physical space. Ecologically, the project offers important lessons in energy conservation by suggesting an adaptive revitalisation of existing conditions, the use of local materials, and costeffective detailing. By proposing to reduce the consumption of material resources and pursue the regenerative capacities of design, the project provides sound evidence of how to achieve an economic balance.
Additionally, the scheme has extended relevance in showing how heritage can be conceived as an aesthetic asset in the development of a contemporary expression for urban environments.□

10 光裕堂复原Restoration of Guangfu Hall

11 慎友堂复原Restoration of Shenyou Hall

12 天官路槐河街转角现状Current situation of corner of Tianguan Road and Huaihe Street

13 财神桥周边现状Current situation around Caishen Bridge

14 入口广场现状Current situation of entrance square

15 天官路槐河街转角改造效果Renovation rendering of corner of Tianguan Road and Huaihe Street

16 财神桥改造效果Renovation rendering of Caishen Bridge

17 入口广场改造效果Renovation rendering of entrance square

18 长河集镇文化中心分析Diagram of the Culture Centre of Changhe Town

19 长河集镇文化中心现状Current situation of the Culture Centre of Changhe Town

20 长河集镇文化中心改造效果Renovation rendering of the Culture Centre of Changhe Town

21.22 新风土住宅设计Renderings of novel vernacular dwelling
