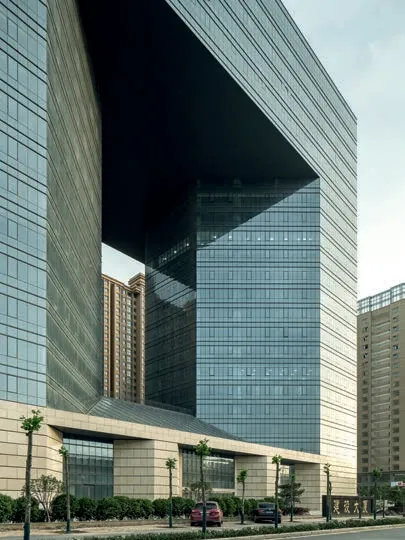河南建设大厦设计,郑州,河南
2022-10-25钱方,ZHUYayun
设计主持:常青,康月
方案设计:常青,张鹏
合作设计:康月,王红军,肖丽娜
结构设计:丁洁民,万月荣,陈曦
设备设计:游博林,刘毅,唐平
结构形式:框架结构
场地面积:11,658m²
建筑面积:113,500m²
建筑高度:91.1m
设计时间:2010-2012
竣工时间:2019
摄影:章勇
Principal Architects: CHANG Qing,KANG Yue
Schematic Design: CHANG Qing,
ZHANG Peng
Cooperative Architects: KANG Yue,
WANG Hongjun, XIAO Lina
Structural Engineers: DING Jiemin,
WAN Yuerong, CHEN Xi
Mechanical Engineers: YOU Bolin,
LIU Yi, TANG Ping
Structure: Frame structure
Site Area: 11,658 m²
Floor Area: 113,500 m²
Building Height: 91.1 m
Design Period: 2010-2012
Completion Time: 2019
Photos: ZHANG Yong
河南省建设大厦工程位于郑州市郑汴产业园白沙组团,郑开大道西端南侧,北临高架轻轨线,地上21 层,地下2 层,建筑总高91.1m。2011 年,由常青教授率同济大学建筑设计院跨专业团队设计。2020 年获河南省优秀工程勘察设计一等奖。
大厦采用了东、西塔楼布局,并以上部4层连接体的门字型结构贯通。为了减弱一般办公楼给人的单调呆板印象,体现出城市建筑的现代感和和中原古都的传统韵味,设计在以下方面做了探索:
第一,大楼东、西两端墙面为斜向的三角收分,构成了梭子形的整体轮廓,与中央八字形门洞两侧的斜墙面相呼应,打破了整齐划一的呆板矩形空间局限。
第二,大楼主立面——北面,下部干挂石材的裙房与上部节能玻璃的塔体浑然一体,形成下实上虚的质感变化。实体裙房高度与北面轻轨等高,形成了既对立又统一的空间关联域。
第三,大楼裙房厚重沉稳,3 个八字形的门斗与建筑上部中央的八字形门洞相呼应,并嵌入隔热玻璃斜屋面,以现代方式表达中原汉魏建筑的雄浑遗风。
第四,双塔楼的上部连接体以钢结构斜拉技术构成,中央设置内院,在不破坏建筑形体完整性的前提下引入自然采光通风,既考虑了节能减排,又为大楼内工作人员提供了一处舒适的工间休憩环境。□
The Construction Tower of Henan Province stands in the Baisha Cluster of Zhengbian Industrial Park in Zhengzhou City, south of the western end of Zhengkai Avenue and overlooking the elevated light rail line in the north. It has a total height of 91.1 m, with 21 storeys above ground and two floors underground. It was designed in 2011 by a multidisciplinary team from Tongji Architectural Design (Group), led by Professor CHANG Qing,and was awarded the First-class Prize of the Henan Province Civil Engineering Investigation & Survey Design Award in 2020.
The building consists of east and west towers that are connected at their top four levels by a structure shaped like the Chinese character'men' (literally gateway). In order to lighten the monotonous and dreary impression of ordinary office buildings and to embody the modern feel of urban architecture as well as the traditional flavour of the ancient capital of China's Central Plains, the design has explored the following four aspects.
Firstly, the east and west sides of the building are treated as oblique triangular walls to form a shuttle-shaped silhouette, echoing the diagonal walls on both sides of the central portal with the shape of the Chinese character "八"(ba, or eight)and breaking away from the rigidity of the typical mechanical rectangular space.
Secondly, on the building's main façade (the north side), the podium is furnished with dry hanging decorative stones, and the tower is encased in energy-saving glass to create a textual variation between the lower solidity and the upper lightness.The podium is the same height as the light rails in the north, resulting in an intriguing spatial relationship that is both contrasting and unified.

1 外景Exterior view

2 鸟瞰Aerial view
Thirdly, the podium's three doorways, being solid and steady, are shaped like the character "ba"and are in tune with the central portal. A sloping roof with insulating glass is embedded in between to exemplify the majestic legacy of the Central Plains architecture of the Later Han (25-200 CE) and Cao Wei (220-266 CE) eras in a contemporary way.
Fourthly, the connecting bridge on top of the twin towers is made of steel-frame cable-stayed technology, and a courtyard is set up at its centre to introduce natural light and ventilation without compromising the architectural form, providing a comfortable resting area for the employees and saving energy and reducing carbon emissions.□(Translated by ZHU Yayun)

3 鸟瞰Aerial view
项目评论
化境传统
在一个历史感逐渐消失的城市新开发区、城市主干道与高架轻轨线包夹着的基地上,建造一座建设大厦,对新区建设而言,其空间传统与现代相融的表达具有不可回避的象征意义。
常青及其设计团队面对项目的策略,弃用了常见的风格化设计方法,另辟蹊径以理性求证、比较分析的思维和视野,超乎常规地探索了一种在新建筑中,将传统继承观与现代性矛盾呈现与化解的方式。这种方式源于设计者以民系方言区为背景的风土建筑谱系研究,构建了建筑与语言两者看似不相干、实系符号层面上的内在关联,并以此为设计线索触及问题矛盾的现场,将中原传统内化于项目建筑功能与空间塑造的有机融合。
作品不“一味过度竞逐出奇”,是设计者统之有宗、心手合一表达的流淌,可感知到尊重传统的善意提醒!新的设计方法呈现出大处着眼结构、细节把握尺度和善用符号的练达书写,值得同行在当今文化自信要求下的学习和借鉴。面对现实,设计不得已留下了些许妥协之笔,但它仍是值得细品的诚实建筑。
钱方
全国工程勘察设计大师中国建筑西南设计研究院有限公司总建筑师

4. 外景Exterior views

5 外景Exterior views

6 内景Interior view

7 主入口Main entrance
Comments
Sublimating Tradition
If a high-rise tower is constructed on a site bordered by main thoroughfares, an elevated light rail line, and a new development zone in a city whose sense of history is gradually vanishing, its expression of blending tradition and modernity will have an inescapable symbolic significance for tabula rasa urbanisation.
Professor CHANG Qing and his design team abandoned the conventional stylised design approach in favour of a new vision based on rational investigation and comparative interpretation, exploring innovatively a way to present and resolve the conflict between modernity and traditional views of inheritance in the new architecture. This method was derived from the architect's research on the pedigree of vernacular architecture in the dialect zones,and it established a symbolic relationship between architecture and language that would have otherwise appeared unrelated. This design inspiration is then used to resolve the practical tensions on the real construction site, integrating the Central Plains legacy organically into the architectural function and form-making of the project.
Instead of "being hell-bent on being unduly competitive and provoking", this design is a natural embodiment of the architect’s fundamental principles—a lineage for all forms and the unity of ideal and practice—and serves as a subtle reminder of the need to respect tradition. The innovative design approach conveys a sophisticated image of visionary focus on the structure, close attention to detail, and ingenious use of symbols, providing a worthy model for architects in the current intellectual milieu that promotes cultural selfconfidence. Due to limits imposed by reality, the architect was compelled to make some concessions,yet the building remains an unaffected structure that deserves serious study. (Translated by ZHU Yayun)

