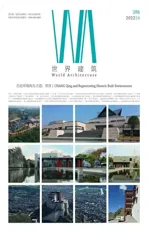龙门阁及周边景观实施方案设计,上海
2022-10-25章明,ZHUYayun
设计主持:常青
方案设计:常青,刘伟
合作设计:张雨慧,刘瀛泽,赵英亓,顾金怡
结构设计:何忻炜
设备设计:秦卓欢,安世超,杨勇
泛光照明设计:杨秀
幕墙设计:田利军
结构形式:钢结构+钢筋混凝土结构
场地面积:5460.00m²
建筑面积:5590.86m²
建筑高度:36.73m
设计时间:2021-2022
Principal Architect: CHANG Qing
Schematic Design: CHANG Qing,LIU Wei
Cooperative Architects: ZHANG Yuhui,
LIU Yingze, ZHAO Yingqi, GU Jinyi
Structural Engineer: HE Xinwei
Mechanical Engineers: QIN Zhuohuan,
AN Shichao, YANG Yong
Floodlight Design: YANG Xiu
Curtain Wall Design: TIAN Lijun
Structure: Steel structure + reinforced concrete structure
Site Area: 5460.00 m²
Floor Area: 5590.86 m²
Building Height: 36.73 m
Design Period: 2021-2022
“龙门阁”基地位于奉贤新城“上海之鱼”景观公园内,东依文耀路,南临浦南运河,西靠支流水道,北接秀竹路。2021 年,常青教授领衔设计了藏书阅览属性的“龙门阁”实施方案,将其作为公园地标性建筑,辅以周边配套功能与相关业态建筑群,为奉贤增添一处具有历史人文意涵和现代城市功能的公益休闲场所。
登阁人流从秀竹路和文耀路广场引入,汇聚于中央书吧厅和阁前广场;车辆由地块西北侧机动车坡道(原有机动车入口)至龙门阁西侧地面停车场,沿浦南运河北岸设置景观廊及滨水步道,与其他地块绿地相连。
主体建筑龙门阁南北两面临水,被置于矩形叠转的三重台座上,台座底层转角临水面以航标灯座收头。东西轴线上的书吧厅 (聚贤堂)与龙门阁在构成元素和手法上互动互涵。一层为公共接待功能,二层为电子阅览功能,三、五层为藏书展览展示功能及观景外廊,四层为馆藏阅览功能,六层为文化沙龙功能。
阁体外观表达了外三内五的古典楼阁构成特征,以钢结构及建造方式进行重塑。一、二层为舒展的平屋顶,转角以钢拉杆形成翼角戗脊意象,三层采用抽象提炼的十字脊屋顶,檐下铺作也以现代方式表达,整座楼阁不直接出现古建筑构件或装饰,以体现古韵新风的设计理念:“奉贤长渠一字开,新城美景两岸排。锦鲤循影觅跃处,龙门登阁闻天籁”。工程已进入施工阶段。□
Longmen Pavilion (Pavilion of Dragon Gate)is located in the "Shanghai Fish" scenic park of the Fengxian New Town which is bordered by Wenyao Road to the east, Punan Canal to the south, the tributaries to the west, and Xiuzhu Road to the north. In 2021, Professor CHANG Qing of Tongji University oversaw the design of the Longmen Pavilion, which will serve as a public library and become a landmark in the park. It will become Fengxian's new public recreational area, replete with historic and humanistic values as well as modern urban functions, when accompanied by the nearby supporting infrastructures and commercial facilities.
Visitors approach the pavilion from two entrances, one on Xiuzhu Road, the other on the public square on Wenyao Road, and congregate in the central cafeteria and the square in front of the pavilion. Motor vehicles enter the underground parking garage through the ramp (formerly the car entrance) located in the northwest corner of the site. Along the north bank of the Punan Canal, a scenic gallery and a waterfront pathway are constructed to connect the site with other public green space.

1 龙门阁建筑群鸟瞰Rendering of aerial view of Longmen Pavilion

2 龙门阁首层平面Ground floor plan of Longmen Pavilion

3 龙门阁东立面East Elevation of Longmen Pavilion

4 龙门阁剖面Section of Longmen Pavilion

5 总平面草图Site plan sketch
The main body of the Longmen Pavilion,which faces the waterways to the south and the north, rests atop a rectangular, threelayered podium whose water-facing corners are decorated with beacon lights. The cafeteria (Hall for Meeting the Worthies) on the east-west axis echoes and interacts with the Longmen Pavilion compositionally and stylistically. The ground level of the pavilion serves as a public reception space, the first level is an electronic reading area,the second and fourth level are for book displays and exhibitions, as well as a sightseeing gallery,the third level houses library holdings, and the fifth level is a cultural salon.
The pavilion's outlook, which exemplified the "three levels outside and five levels inside"structural characteristics of the classical multistorey pavilion, is recreated using a steel framework and modern construction techniques.The ground and first levels have spread-out flat roofs with steel rods at the corners producing the imagery of diagonal ridges. The second level features the abstractly refined crossridge rooftop, while the bracket-layers (puzuo)are expressed in an innovative manner. No imitations of ancient architectural components or decorations are allowed in any aspect of the structure to embody the design concept of "new style with ancient resonance"(guyun xinfeng).
"A long canal in Fengxian extends, flowing from west to east,
The New Town's picturesque scenes greet us,ranging along each bank.
Many-hued carp swim joyously, seeking a place to jump.
To the Dragon Pavilion up they leap,hearkening to Nature's bounty released."
The project has entered the construction stage.□ (Translated by ZHU Yayun)
项目评论
阁,往往有其特定的型制和风格,易使人形成固化认知,所以阁的创新设计,较之其他类型的建筑有着更大的挑战。挑战的重点是建筑师敢于把熟悉的事物陌生化,以建立视觉与心理双向的艺术性与体验性为目标,营造出场所的所谓“熟悉的陌生感”。
龙门阁设计从中国传统古建筑中汲取精髓,“与古为新”,用现代创作手法和现代工艺重新诠释中国古建筑的传统之美和当代价值。设计重视历史的原型,将其看作文化延续的重要基因,但又不囿于原型,而是创新性地将古与新形成比对性的并置关系,既承续和演绎传统形式中“阁”的物像拟态,同时又将现代技术和材料投射进整体构成系统中,形成写意的几何建构形态。古代韵律与现代意向的叠合呈现出历时的丰富性。
从奉贤龙门阁建筑群这个设计中可以阅读出,历史的原型不再以一种封闭的法则或系统呈现,而是在尊重范式的基础上,当下新的文本作者从他所处的历史位置发出了应有的声音,进而推动历史的当下进程。
眷顾过去,又映射当下与未来,这样的设计不仅与手法有关,更关乎于见识与情怀:了解的越多,思考的越多,越能从反观的视角突破所了解、所熟悉的体系而探索出当下的一种新可能。
章明
同济大学景观系系主任、教授原作建筑设计工作室主持建筑师

6 龙门阁中轴夜景Night view of the central axis of Longmen Pavilion

7 龙门阁及航标灯夜景Night view of Longmen Pavilion and beacon lights

8 书吧厅草图Sketch of the cafeteria

9 书吧厅西南透视Southwest perspective of the cafeteria
Comments
"Ge", or multi-storey pavilion, tends to be readily stereotyped by virtue of its distinctive form,structure, and style; therefore, its innovative design would be more difficult than that of other building types. The challenge focuses on whether or not the architects have the audacity to "unfamiliarise"familiar objects in order to gain both visual and psychological artistry and experience.
The design of the Longmen Pavilion draws inspiration from the very essence of traditional Chinese architecture. By adhering to the principle of "collaging the new with the old" (yugu weixin),the design reinterprets the traditional aesthetics and contemporary values of antiquity via the use of creative methods and craftsmanship. It gives the prototype a high priority, viewing it as a crucial gene for cultural continuity, but is not confined by it. Instead, the design ingeniously juxtaposes the ancient with the new, inheriting and interpreting the imagery of the cultural gene while also incorporating cutting-edge technology and new materials into the overall structural system to create an accommodating geometric framework.The overlapping of ancient rhythm and modern intention presents a diachronic richness.
The design of Longmen Pavilion suggests that the prototype is no longer represented by a rigid principle or system. Rather, historical authenticity in the present implies that the contemporary author, while respecting the paradigm, speaks with his authentic voice from his historical standpoint and thus makes history occur in the present.
This design, which honours the past while reflecting the present and the future, is more about insights and emotions than it is about techniques. The more we know and think, the better equipped we are to break through the known and familiar system and explore new potential for the present from an alternative perspective. (Translated by ZHU Yayun)
