胜利市场临时安置点,濮阳,河南,中国
2022-05-25罗宇杰工作室
罗宇杰工作室
业主:河南省濮阳市华龙区胜利路办事处
主创建筑师:罗宇杰
参与设计人:王蓓蕾,魏文景
施工方:濮阳市晶艺建筑装饰设计工程有限公司
建筑面积:2902m2
设计时间:2018.12
竣工时间:2019.04
摄影:金伟琦
Client:Shengli Sub-District Office,Hualong District
Principal Architect:LUO Yujie
Project Team:WANG Beilei,WEI Wenjing
Construction Firm:Puyang JINGYI Architectural Decoration Design And Engineering Co.,Ltd.
Area:2902 m2
Design Time:2018.12
Completion Time:2019.04
Photos:JIN Weiqi
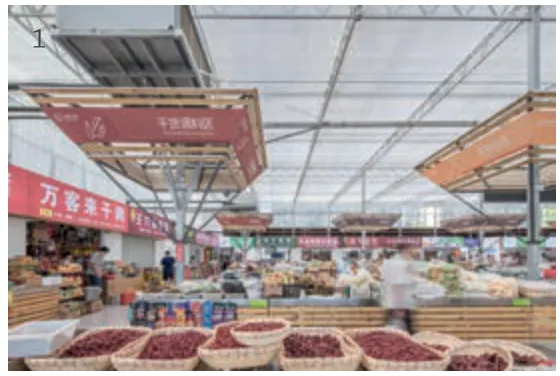
1 干货调料区 Dry food &seasoning area
临时性建筑&可持续利用
临时市场,甲方的诉求是建造足够快速,造价尽量低廉。作为设计师,则希望兼顾建造的可持续性,临时使用期满,依然可以进行功能的转换和再回收利用。低造价、快速、空间满足多重使用的建造状态在设计推导中被叠加考量,“方形”平面也是前置条件之一。充分工业化、超级标准套件的蔬菜大棚方式第一时间被纳入实施优选方案。它的建造部件是模块化、轻量化、装配化的,可快速建造,通过低成本而获得相对大的空间,还可拆除异地建设,杆件是标准件,亦可回收再用。
从无序空间到场所秩序
标准的工业大棚空间是均质而无序的,常规菜市场的问题就是辨识混乱。如何通过必要的增建,在无序的空间里营造出秩序,方便贩卖管理和市民采购,是设计的第二个议题。增建必须满足两个条件:尊重和利用现有结构和构造杆件的模数;新增建造非标准工业构件(再用性弱)必须低价、高效。
增建构件选取低价且易得的材料,如普通木材、轻型钢材、水泥板、成品角钢、阳光板等。这些材料既方便安装,又利于建造。通过主动的材料控制,将具有自然感、暖色调的木材设置于底部的开放货架、中部的封闭店铺檐口、上部的结构柱伞架,梳理了空间、归纳和强化了辨识度,营造出场所的秩序。
评委评语
菜市场与城市居民的日常生活密切相关,作为原市场重建过程中用于腾挪的临时建筑,河南濮阳胜利市场临时安置点采用了尽量模块化、轻量化和装配式的建造体系,用低廉的造价快速建成了明亮、卫生和整洁的“水晶宫”式市场,结构、空间与构造浑然一体,节奏轻快,秩序井然,且功能可灵活转换。
胜利市场临时安置点有着清晰的空间组织逻辑,注重干湿分离和气味隔离,回应疫情时期的空间管理诉求。主体空间以封闭式店铺环绕开放式货架布置,以四面锥体作为结构柱伞架和雨棚的母题,特点鲜明。建筑使用了相对温暖的木材、冷灰的轻型钢和易于获取的阳光板等相互配合,并考虑了材料回收再利用的可能。胜利市场临时安置点无法按照永久建筑的技术标准和造价来设计和建造,但建筑师总体上创造了有品质的空间环境和对使用者友好的场所,通过建筑设计对城市社区的日常生活的活力和环境品质做出了积极有益的贡献。
Temporary Architecture &Sustainability
The client required a fast construction process and low cost,while as designers we attached great importance to sustainability and wanted the architecture to be used for other purposes or recycled and reused after it had fulfilled its role as a temporary market.Taking those into consideration,we tried to figure out a solution to create a lowcost,multifunctional and sustainable architecture on the square plan in a short term.Eventually,we decided to adopt a fully industrialised vegetable greenhouse-like architectural structure,built with standardised component sets.All the components are lightweight,modular and prefabricated,which ensured rapid construction,reduced cost and obtained a relatively large architectural space.The building elements,including standardised rods,can be dismantled,recycled,or reused in other constructions.
From Disorder to Order
The space of standard industrial sheds is usually homogeneous and disordered.The common problem of most traditional vegetable markets is chaotic visual identity.Therefore,after deciding to adopt an architectural structure resembling industrialised vegetable greenhouse,the next important step was to create order in the disordered space by adding some necessary "extensions",so as to facilitate the management of selling activities and improve the shopping experience of the public.On the one hand,the added extensions must respect and utilise the standard modules of the existing structures and rods.On the other hand,additional construction of non-standard components (less reusable) must be low cost.

2 老市场 Old market

3 原状航拍 Aerial view of the original status

4 黄昏的入口广场 Entrance area at dusk

5 上午的入口区 Entrance area in the morning
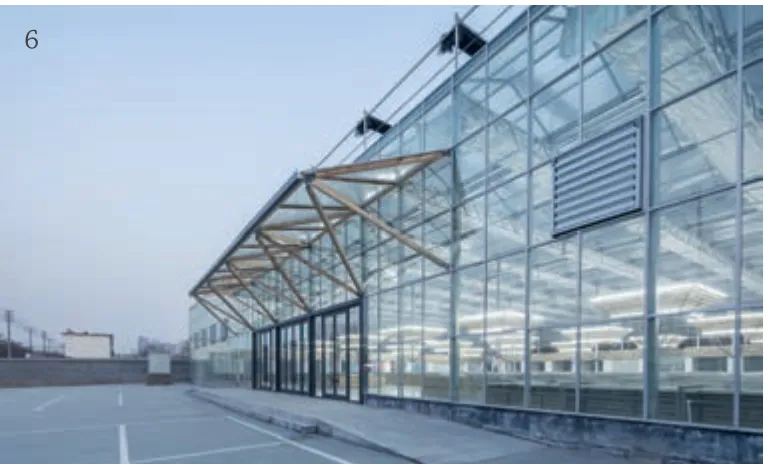
6 入口雨棚 Entrance canopy
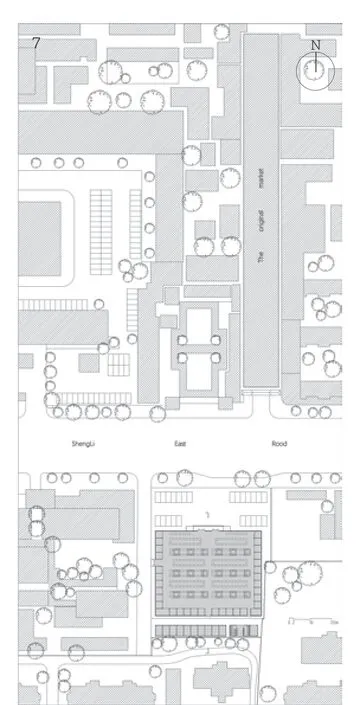
7 总图 Site plan

8 首层平面 Ground floor plan

9 蔬菜区 Vegetables area

10.11 草图 Sketches
All the extensions were built with cheap and easily accessible materials including common timber,lightweight steel,cement panels,steel angles and polycarbonate sheets,which were easy for installation and construction.Natural and warm tone timber can be widely seen within the entire space,which was applied to the open shelves,cornices of the enclosed shops and umbrella-shaped structural columns,thereby resulting in a clear visual identity of the space and creating a sense of order in it.
Jury Statement
Food markets are closely related to the daily life of urban residents.As a temporary building used for transition during the reconstruction of the original market,the Temporary Site of Shengli Market in Puyang City,Henan Province adopts a modular,lightweight and prefabricated construction system as much as possible,and quickly builds a bright,sanitary and clean "Crystal Palace-like" market at low cost.Its structure,space and construction are integrated.The pace is brisk with good order,and the function can be flexibly changed.
The Temporary Site of Shengli Market has a clear logic of spatial organisation,and focuses on the separation of dry and wet areas and odour control,responding to the demands of spatial management during the pandemic period.The main space features open shelves surrounded by enclosed shops,with rectangular pyramid form as the motif of the umbrella-shaped column structure and canopy:a distinctive feature.This project employs a combination of relatively warm tone wood,cold grey lightweight steels and easily-ob tained polycarbonate sheets,while the possibility of recycling materials is also considered.
The site could not be designed and constructed according to the technical standards and cost of a permanent building,but the architect created an overall user-friendly place with a quality spatial environment that makes a positive contribution to the vitality and environmental quality of the everyday life of an urban community through architectural design.□ (Translated by Dandan Wang)

12 入口正立面 Entrance façade
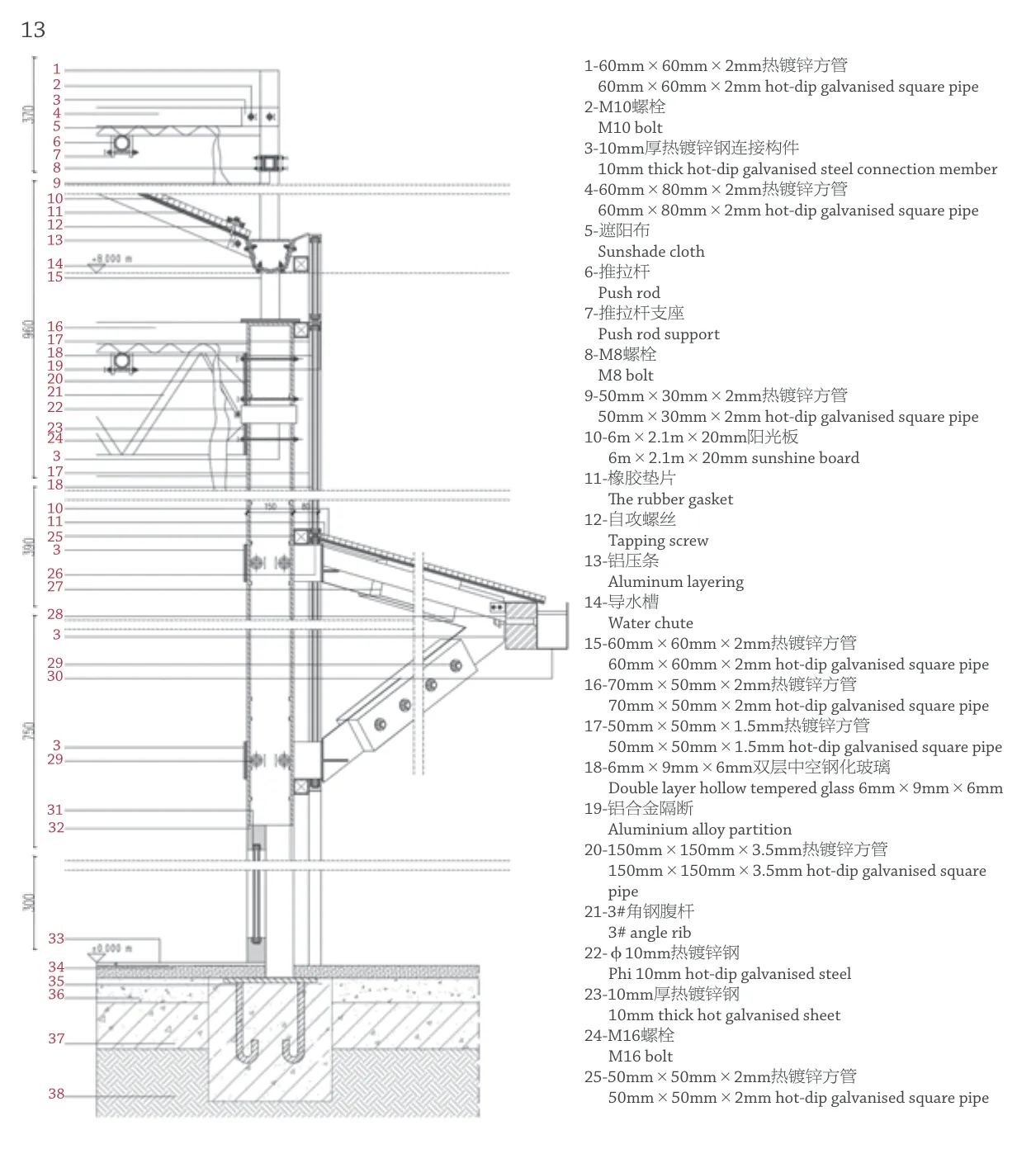
13 雨棚节点 Details of canopy
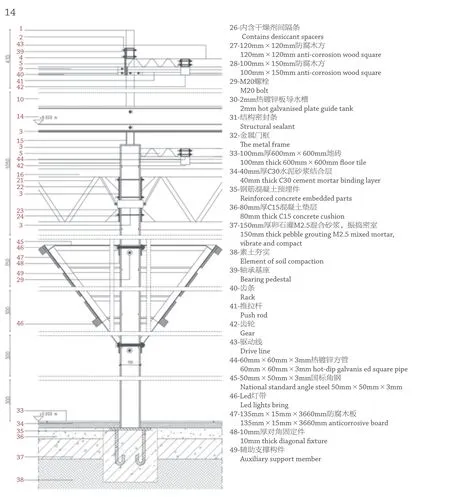
14 伞柱节点 Details of umbrella-shaped columns

15 立面 Elevation

16 剖面 Section
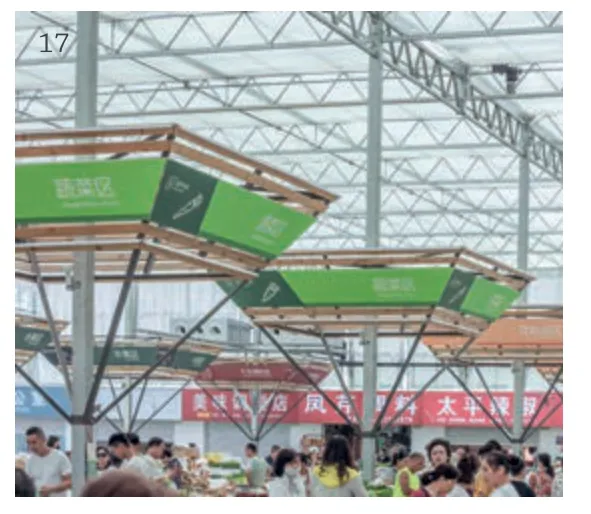
17 伞柱标识 Signs on umbrella-shaped columns

18 伞柱与货架 Umbrella-shaped columns and shelves

19 开放式货架 Open shelves
