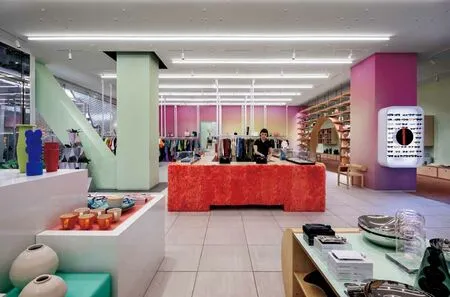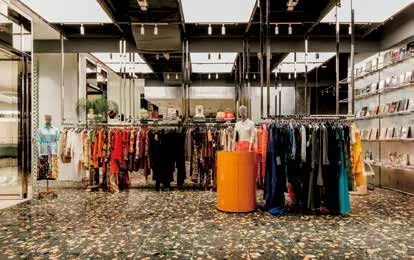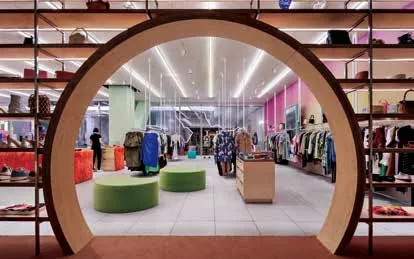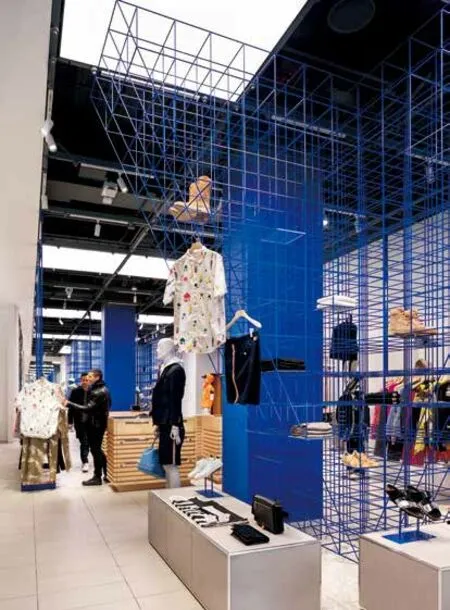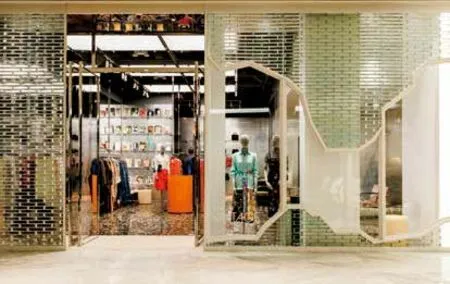Forty Five Ten奢侈精品店美国纽约市
2022-04-22YenOng,PaulMerrill,DawsonClark等
业主单位:Forty Five Ten 奢侈精品店
设计团队:Yen Ong,Paul Merrill,Dawson Clark
合作单位:Snarkitecture
项目面积:1 600 平方米
项目竣工:2019 年
项目摄影:迈克尔·莫兰
Client:Forty Five Ten
Design architect/design team:Yen Ong,Paul Merrill,Dawson Clark
Collaborators/consultants:Snarkitecture
Size:1 600 sqm
Year of completion:2019
Photographer:Michael Moran
在现代环境中,Forty Five Ten位于纽约的零售精品店集时尚、艺术、男装、女装和美容新兴设计人才于一体,战略上定位旨在推动行业的重大创新。将精品店策划成一系列艺术设施和建筑瞬间,鼓励探索、激发思考和好奇心,最终变成顾客的触觉体验。产品和商品直接融入艺术设施,让购顾客感觉置身于一个参与式、互动式、相互独立而又有凝聚力的艺术长廊。这一建筑对Forty Five Ten旗舰店的品牌进行了重塑,体现了一种焕然一新的奢华理念,即为个人提供穿着、创作和表达思想的绝对自由。
在曼哈顿以西哈德逊城市广场的新商场,Forty Five Ten开设了四间独立的精品店,总面积达到16 000平方英尺,横跨商场大厅相对而建。各个店面采用相同的立面设计语言,在不同店面之间形成凝聚力,对品牌独特的时尚与艺术融合进行了明确的定位。
边缘消融的威尼斯玻璃砖块店面在视觉层面融入精致的厚玻璃板,并将独立的店面与独特的民间风格融为一体。工匠手工制作的玻璃砖展现了它们内在的不完美,形成一种纹理表面,达到使精品店内视野变形的效果,可通过内部柔和模糊的视野来偷偷地捉弄顾客。透明的结构胶和玻璃砖营造出千变万化的效果,使光线、影子和色彩在零售精品店和商场大厅之间相互作用。手工切割的砖正好符合嵌入这一轮廓,将其铺设之后即可出现边缘损坏的效果。沿砖边界放置一条白色钢带,在反重力玻璃砖块与其上方和下方的厚玻璃板之间形成视觉分界线。
精品店布局营造出一种视觉层面的交互式设计,可吸引顾客并鼓励他们进行互动。与博物馆的设计相同,与新兴艺术家的一系列合作及其提供的筹办设施成为展示Forty Five Ten商品不可或缺的组成部分。长廊设施将零售环境转换为顾客的探索体验。
在这家女装成衣精品店中,一组敞开程度大小不一的药丸状房间营造出一种强迫透视感——一种基于博罗米尼17世纪研究的建筑幻象。从商场大厅来看,这些房间似乎外延更远。从内部来看,空间大小和个人形体之间的对比营造出一种超现实的效果。而在附近,一块大的漂石正好悬于镜中物像的上方,唤起一种迫近的戏剧感,吸引顾客进入实物和物像之间与商品互动。耀眼的珠饰迷宫再现了经典的童年玩具。纯粹为了表达好奇心,设计上将定制服装巧妙地融入珠饰迷宫的较大珠饰上。
Vintage精品店的参观者沉浸在一片漆黑之上充满活力的橙绿色拱顶中,其营造出的空间就像是用一块石头雕刻而成。男装区则使用多重色彩和透明度,在更大的空间内营造出独特的体量。像素化的云雕塑增加了视觉质感和过滤视野,并通过这些视野展示男装和配饰。庞大的设施通过透明的亚克力板悬吊着一层层的产品。
Forty Five Ten的六大部分表达了梦幻的超现实主义。零售终端柜台表面采用惊艳的粉色毛皮,与空间其他部分结构严谨的瓷砖装饰形成鲜明对比。起伏轻缓的多色调渐变定制墙面涂料表达了个人自我表现的快感。
Forty Five Ten位于曼哈顿的精品店进一步强化了该品牌的张扬个性。该建筑形成了一个可以孵化新兴设计与时尚的平台,这与Forty Five Ten提倡创意,空间设计通过鼓励个人穿着思想自由、创造思想与表达思想自由的核心价值观不谋而合。
Forty Five Ten’s New York retail boutique brings together fashion,art,and emerging design talent in menswear,womenswear,and beauty in a modern setting strategically positioned to make a major innovative advancement for the industry.The store is curated into a series of art installations and architectural moments that encourage exploration,provoke thought and curiosity,and ultimately become tactile experiences for guests.Product and merchandise are incorporated directly into installations,allowing shoppers to feel like they are in a participatory,interactive art gallery that is simultaneously disjunctive and cohesive.This architectural rebrand for Forty Five Ten’s flagship embodies a refreshed notion of luxury that affords the sheer freedom to dress,create,and express ideas as an individual.
In the new Shops at Hudson Yards on the west side of Manhattan,Forty Five Ten’s presence extends across four separate boutiques,totaling 16,000 square feet,that face each other across the concourse of the mall.The individual storefronts are materialized using the same facade design language,creating cohesion between the different departments,and establishing a clear position for the brand’s unique blend of fashion and art.
A Venetian glass brick storefront with dissolving edges visually merges into delicate plate glass and unites the separate storefronts with a singular vernacular.The artisan-crafted bricks celebrate their inherent imperfections to create a textured surface that distorts views within the boutiques to quietly tease customers by allowing softly blurred views inside.Clear structural glue and glass bricks create a kaleidoscope effect that permits light,shadow,and color to interplay between the retail spaces and the mall concourse.The hand cut bricks match this profile and are laid in place to create the eroded edge.A white steel band follows the border of the bricks,providing a visual delineation between gravity defying glass brick and plate glass above and below.
The store layouts create a visually interactive design that engages customers and encourages interaction.Designed like a museum,a series of collaborative and curated installations from emerging artists become integral to the display of Forty Five Ten’s merchandise.The gallery installations transform the retail environment into an exploratory experience for guests.
In the women’s ready-to-wear boutique,a succession of pill-shaped chambers with variable-sized openings create a forced-perspective—an architectural illusion based on Borromini’s 17th century studies.From the mall concourse,these chambers appear to stretch much further back.From within,contrast between the scale of space and the physicality of the individual creates a surreal effect.Nearby,a large boulder hovers closely over its mirrored counterpart,evoking an imminent sense of drama that tempts customers to reach between the two masses to interact with merchandise.A larger-than-life bead maze reimagines a classic childhood toy.A pure expression of curiosity,the maze playfully incorporates bespoke apparel on the jumbo beads.
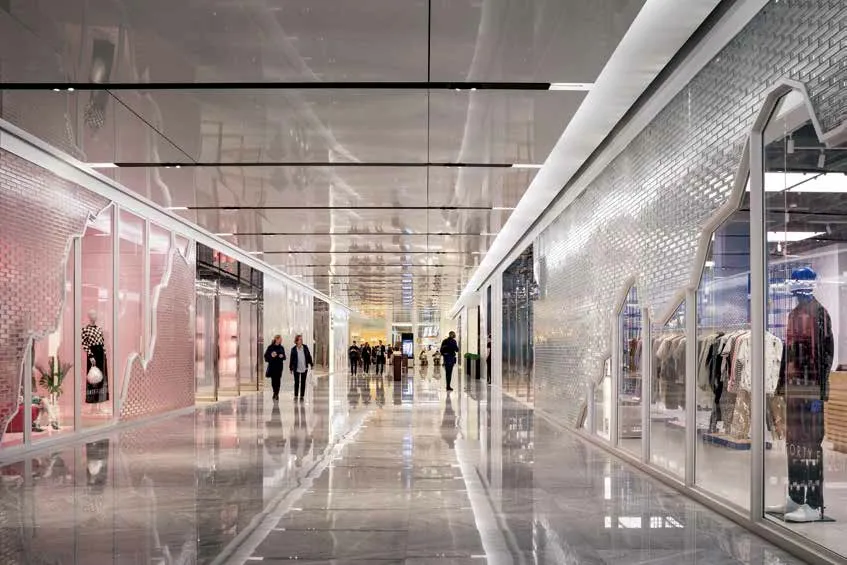
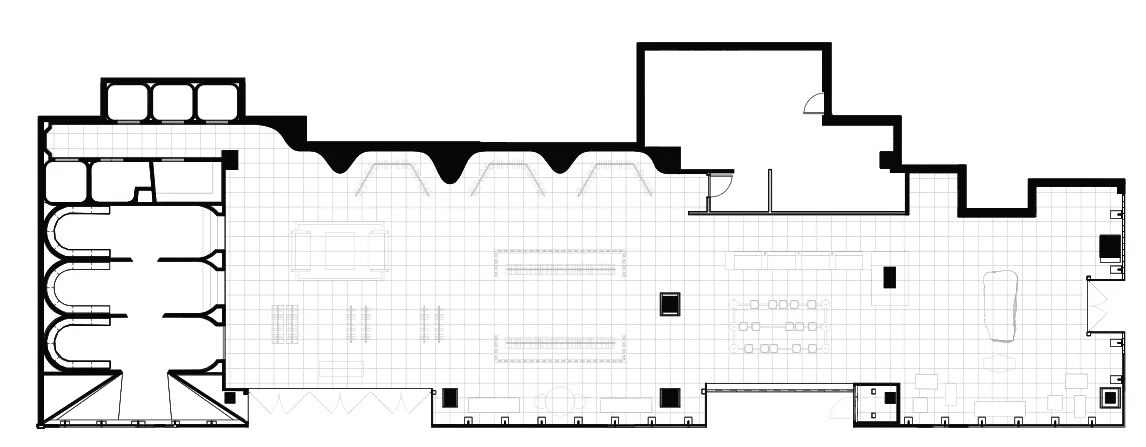
A 空间平面图 space A-plan
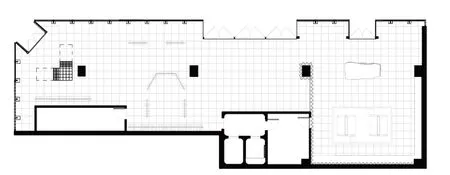
B 空间平面图 space B-plan
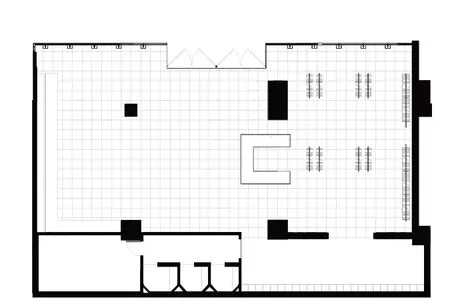
C 空间平面图 space C-plan

D 空间平面图 space D-plan
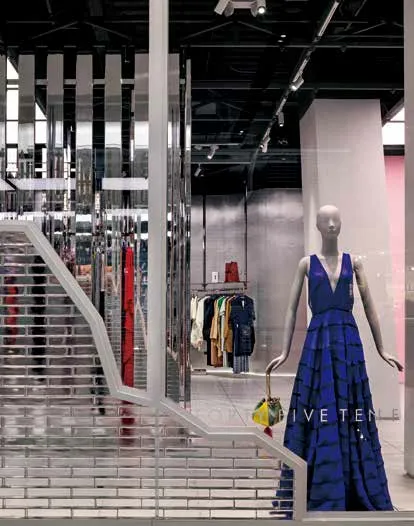
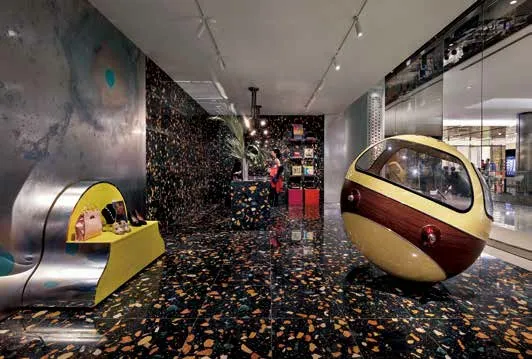


Visitors to the Vintage boutique are immersed within a vault of vibrant oranges and greens on a field of black that contribute to a space that feels as if it had been carved from a single block of stone.The men’s department uses layers of color and transparency to create distinctive volumes within a larger space.Pixelated cloud sculptures add visual texture and filtered views through which the men’s apparel and accessories are displayed.The voluminous installations have layers of product suspended via clear acrylic sheets.
The 4510/six department is an expression of phantasmagoric surrealism.The point-of-sale counter is covered in shockingly pink fur that acts as an antithesis to a rigorously structured tile installation throughout the rest of the space.A custom wall covering of gently undulating multi-tone gradients expresses the euphoria of personal self-expression.
Forty Five Ten’s Manhattan boutique reinforces the brand’s unabashed personality.The architecture creates a platform that allows the incubation of emerging design and fashion,which harkens to Forty Five Ten’s core values.Creativity is celebrated through the design of spaces that embolden individuals the freedom to dress,create,and express ideas.
