第十届江苏省园艺博览会博览园主展馆,扬州,中国
2021-10-27王建国,葛明,徐静等
第十届江苏省园博会于2018年9月在扬州仪征举办。园区选址于枣林湾生态园,场地地势平坦、依山傍水,东侧为2021年世园会建设片区预留地。主展馆坐落于博览园入口展示区,是园区内最主要的地标建筑和展览建筑,并在世园会期间作为中国馆使用。
主展馆汲取扬州当地山水建筑和园林特色的文化意象,从清代袁耀《扬州东园图》中获得启发,以“别开林壑”之势表现扬州园林大开大合的格局之美————南入口以高耸的凤凰阁展厅开门见山,与科技展厅相连的桥屋下设溪流叠石,并延续至北侧汇成水面,形成内外山水相贯之景。
设计顺应地形,建筑体量总体由东南高点逐渐向西北方向降落,形成了徐徐下降的地平线,水庭也随之跌落,并通过不同尺度的院落来分解体量,形成了随水面依次展开的展厅序列,达到了园博建筑所追求的自然得体。展厅与林壑交织的回游式路径使得建筑与景观、室内与室外充分融合。
主要展厅采用现代木结构技术,最大程度简化装修,展现结构的自然之美。主要木构件均由工厂加工生产、现场装配建造,不仅是一种绿色建造,符合节能环保要求,而且还有效提升了施工效率,解决了工期紧张的问题,对绿色设计和可持续发展起到积极示范作用。由于展馆在博览会后将被改造为精品酒店,所以设计兼顾了后续利用的合理性。□


2 外景/Exterior view
The 10th Jiangsu Horticultural Exposition was held in Yizheng, Yangzhou in September 2018. The Expo park is located in Zaolinwan Ecological Park,and the site is flat and near the mountain and by the river, with the reserved area for the 2021 World Horticultural Exposition's construction on the east side. As the main landmark building, the main exhibition pavilion is located in the entrance area of the Expo Garden.
Drawing on the cultural images of the local landscape architecture and gardens in Yangzhou,and inspired by Yuan Yao's painting "East Garden of Yangzhou" of the Qing Dynasty, the main exhibition pavilion expresses the beauty of the large opening and closing pattern of Yangzhou gardens with the image of "sudden view of forest ridges". The south entrance opens with the towering Phoenix Pavilion exhibition hall, and the stream under the bridge roof connecting with the science and technology exhibition hall runs down to the north and forms the water surface inside and outside, creating a coherent scene of landscape.
Conforming to the terrain, the overall building volume gradually descends from the southeast high point to the northwest, forming a slowly descending horizon, with the water courtyard landing on the lower end. The design uses courtyards of different scales to decompose the building volume, forming a sequence of exhibition halls that unfold with the water, achieving the proper nature characteristic of the horticultural Expo buildings. The interlaced corridor between the exhibition hall and the forest and hinterland makes the building and landscape fully integrated with the interior and exterior.
The main exhibition halls adopt modern wooden structure technology. The main components are manufactured by factories and assembled on site.It is not only a green construction, which meets the requirements of energy saving and environmental protection, but also effectively improves the construction efficiency, solves the problem of tight construction period and plays a positive role in the demonstration of green design as well as sustainable development. As the pavilion will be transformed into a boutique hotel after the Expo, the design also takes into account the rationality of the subsequent use.□
项目信息/Credits and Data
设计团队/Design Team: 王建国,葛明,徐静,朱雷等/WANG Jianguo, GE Ming, XU Jing, ZHU Lei, et al.
合作方/Cooperator: 南京工业大学建筑设计研究院/Architectural Design and Research Institute of Nanjing Tech University
设计时间/Design Period: 2016-2017
竣工时间/Completion Time: 2018
建筑面积/Floor Area: 14,281 m2
摄影/Photos: 侯博文/HOU Bowen
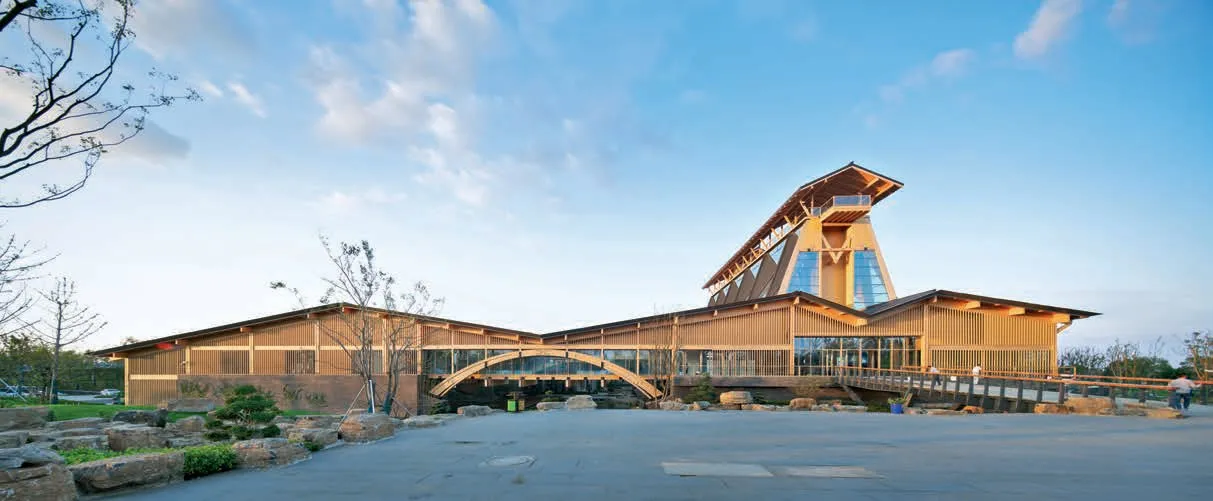
3 南侧视景/South view

4 西北侧视景/Northwest view
评论
张应鹏:作为整个博览会最重要的建筑,主展馆通过恰当升起的高度、水平延展的体量以及开敞灵活的平面布置,以3种不同的空间策略,实现了城市空间、园区空间以及建筑内部空间在3种不同尺度下的空间转换。
“凤凰阁”是主展馆的最高部分,也是整个园区的最高点,在园区外很远的地方就能看到。“凤凰阁”以高起的形式承担着园区在城市空间中应有的标识性功能。
但“凤凰阁”仅仅是主展馆在入口处局部高起的部分。主展馆的主体部分则以低矮平缓为主,加之在纵深方向上随地形高差由南向北渐次跌落,化整为零的院落空间很好地平衡了园区内部不同规模与不同类型的建筑在形式风格与空间尺度上的差异。
建筑内部,新型的现代木结构受力体系保证了相对完整的标准空间。既能满足展会期间不同的陈列方式,又为今后使用功能的灵活转换提供了空间与技术上的保障。
现代木结构的主要材料是胶合木,主要节点是钢节点,保留了木材各种优越的天然属性,同时改善了天然木材原有的受力缺陷。与传统木结构相比,现代木结构受力更加合理,结构逻辑与空间逻辑更加清晰,这也最终直接形成了主展馆特定的形式语言与空间特色,并同时实现了传统木结构在技术与文化上的双重转译。
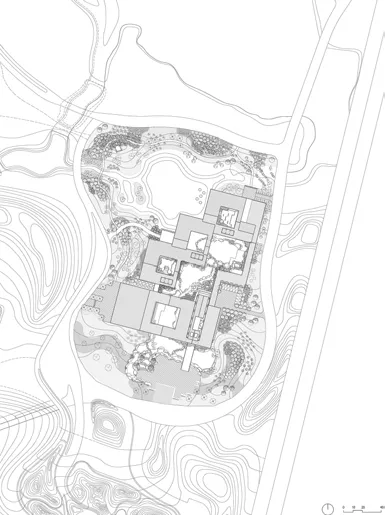
5 总平面/Site plan

6 首层平面/Ground floor plan
Comments
ZHANG Yingpeng: As the most important building of the entire Expo, the Main Exhibition Hall has achieved a spatial transformation in different scales of urban space, park and building interior through strategies of proper rising height, horizontally extending volume and flexible plan layout.
"Phoenix Pavilion" is the highest part of the main exhibition hall and the whole park as well, so it can be seen from far away before entering the park. As an elevated construction, the Pavilion stands out as a symbolic image of the park in the city.
Notably, the "Phoenix Pavilion" is only partially elevated at the entrance of the Main Exhibition Hall,whose body is subject to a low and flat style. Besides,there are gradual falls from south to north along with the terrain elevation difference in the depth direction,and the courtyard space is broken into parts, conveying a balance in varying forms, styles and spatial scales of different buildings in the park.
Inside the building, the new load-bearing system of modern wooden structure ensures a relatively complete and standard space. It can not only meet the demands of different display needs during the exhibition, but also provide space and technical guarantee for the flexible conversion of functions in the future.
The modern wood structure, featured by steel joints, adopts plywood as its main material.Therefore, the superior natural properties of wood are all retained, and the original force-bearing defects of natural wood are improved. Compared to the traditional mode, the modern wooden structure has better force distribution, with clearer structural and spatial logic. In the end, it directly leads to the specific formal language and spatial characteristics of the Main Exhibition Hall, while achieving the double translation of traditional wooden structure in both technology and culture.
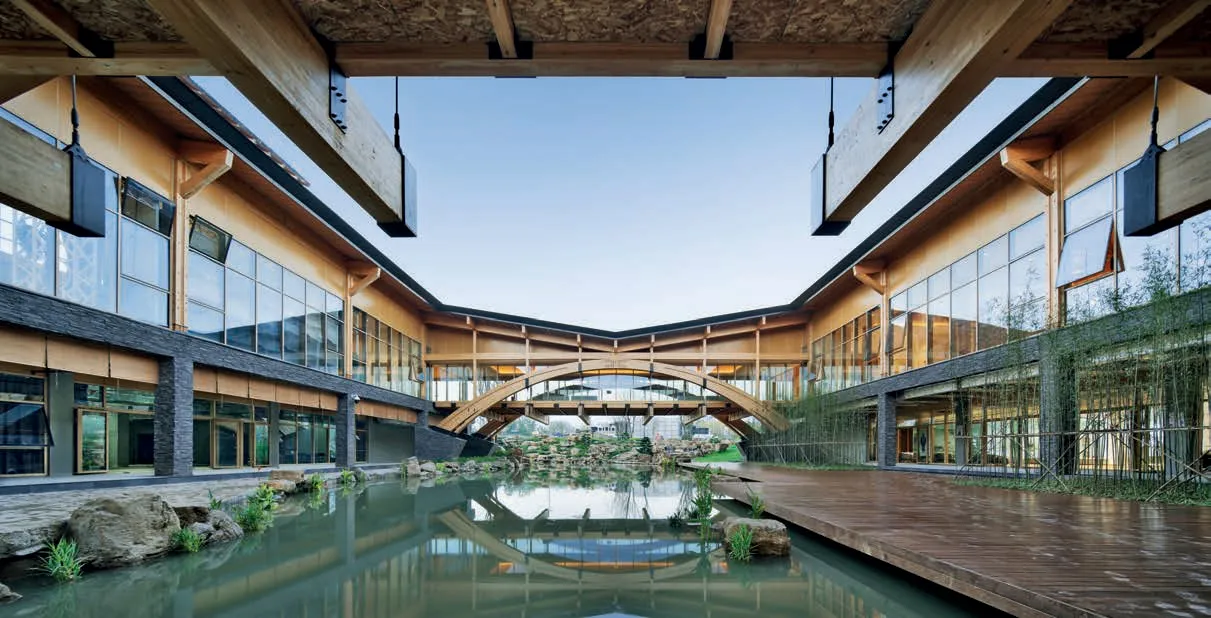
7 廊桥/Lounge bridge

8 庭院/Courtyard
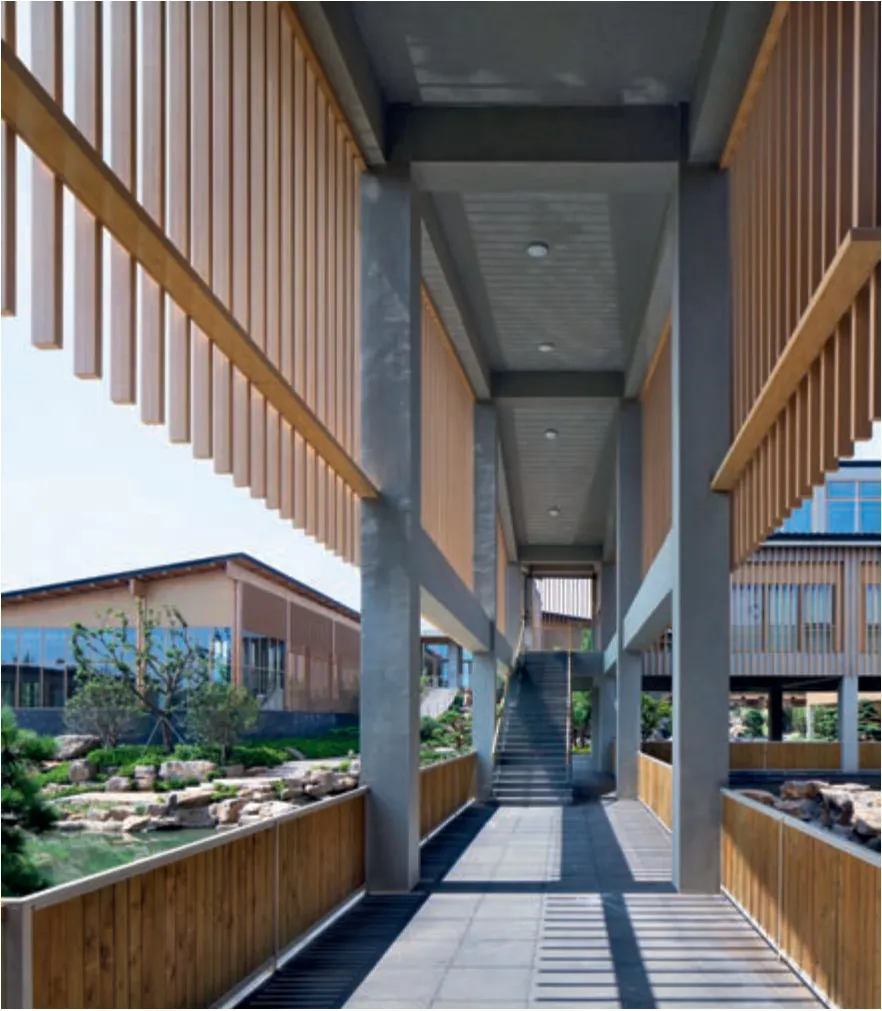
9 连廊内景/ Interior view of the lounge bridge
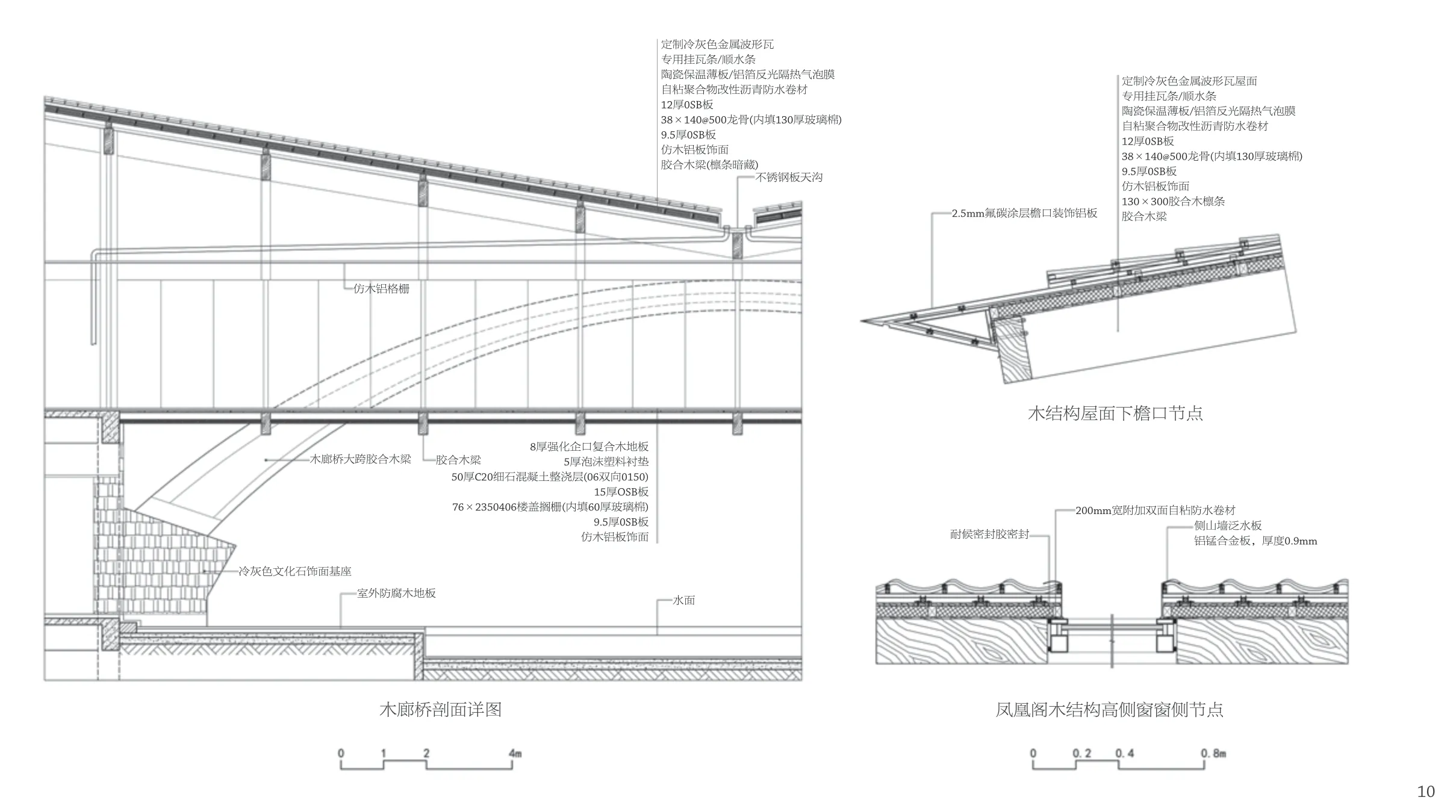
10 详图/Details

11 凤凰阁展厅/Phoenix hall

12 展厅木构架/Timber frames
