牛首山景区游客服务中心,南京,中国
2021-10-27王建国,朱渊,吴云鹏等
牛首山景区是南京市“十二·五”期间的重大文化项目,以长期安奉释迦牟尼佛顶骨舍利为主题。本项目是牛首山东麓入口处的标志性建筑,总用地面积6.99hm2,总建筑面积91,670m2。
建筑形态之于自然地形特征和地域性表达的自明性
建筑设计根据场地地形标高的变化,采用了两组在平面上和体型上连续折叠的建筑体量布局,高低错落、虚实相间。起伏的屋面和深灰色钛锌板的使用,是对山形的呼应和江南灵秀婉约建筑气质的演绎,也隐含了“牛首烟岚”的意境。
建筑意向之于佛教文化主题的视觉相关性
场地形态上是佛教“卍”的拆解与变形,“卍”的分离所形成的两条建筑主体蜿蜒匍匐,象征佛门开启,也创造了游客进山的通路。审美意象上考虑了佛祖舍利和牛首山佛教发展的年代属性,总体抽象撷取简约唐风,并在游客的路线设计上融入禅宗文化要素,风铃塔、景观水面、星云广场、八宝花坛等景观要素与建筑相互映衬,回应了社会各界和公众心目中所预期的集体记忆。
建筑功能之于景区入口容量和城市公共广场的合理性
作为牛首山景区的主要入口,该服务中心承担着景区大部分的接待量————近期达90%,远期达50%~60%。建筑功能包括售票、电瓶车换乘、展览、小型放映、售卖、办公及停车等。两组建筑围合出的公共空间从城市道路延伸至景区内部,不同层次的场所设计兼顾了参禅人流的礼仪性空间和市民休闲的亲和性空间,建筑、景观的一体化设计使整个场地具有整体秩序和可识别感。□
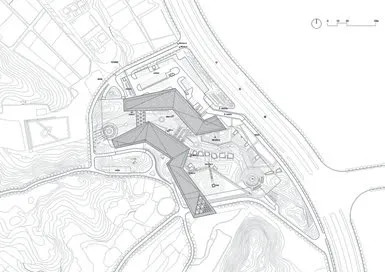
1 总平面/Site plan
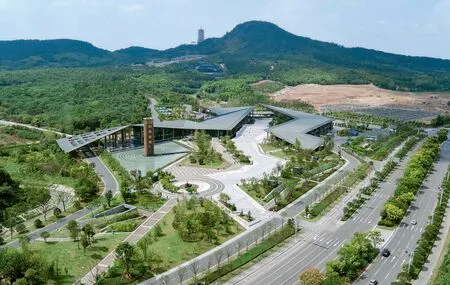
2 鸟瞰/Aerial view(摄影/Photo: 许昊皓/XU Haohao)

3 入口水池/Pool at the entrance(摄影/Photo: 张明/ZHANG Ming)
The Niushou Mountain Scenic Area is a major cultural project during the "Twelfth Five-Year Plan"period in Nanjing, with the theme of the long-term worship of Buddha's parietal relics. This tourist centre is a landmark at the entrance of the eastern foot of Niushou Mountain Scenic Area, with a total land area of 6.99 hectares and a total construction area of 91,670 square metres.
Self-evidence of Form-natural Topography and Regional Characteristics
The design takes the form of two sets of successively folded shapes, according to the changes in the elevation of the site's topography. The rise and fall of the roof and the dark grey titanium-zinc roof panels echo the landscape and the spirit of exquisite Jiangnan architecture.
Architecture Image: Visual Relationship With the Buddhist Theme
The two sets of building meandering and creeping,formed by the dismantling and deformation of the Buddhist "卍", symbolising the opening of the Buddhist gate and creating a pathway for tourists to enter the mountain. Considering the age of the Buddhist history in Niushou Mountain Scenic Area and the Buddhist relics, the design takes an abstract style of the Tang Dynasty and combines Zen culture elements with the tourist circulation. Landscape elements such as the Wind Chime Tower, the vast pond, the Nebula Plaza and the Buddhist Flowerbed respond to the citizens' collective memory along with the building.
Architecture Function- Rationality of a Scenic Entrance and a City Plaza
As the main entrance, currently this tourist centre welcomes almost 90 percent of all the tourists who come to visit Niushou Mountain Scenic Area, and 50-60 percent in the long-term. Programs including ticket-selling, shuttle buses, exhibitions,video halls, souvenir shops, offices and parking lots are concluded in this building. The public space surrounded by the two groups of building extend from the city road to the inner space of the scenic area. The different levels of the site design take account of both the religious worshiping space and the public leisure space. The integrated design of architecture and landscape gives the site a sense of order and recognisability.□
项目信息/Credits and Data
设计团队/Design Team: 王建国,朱渊,吴云鹏,姚昕悦等/WANG Jianguo, ZHU Yuan, WU Yunpeng, YAO Xinyue,et al.
建筑面积/Floor Area: 91,670 m2
设计时间/Design Period: 2013-2014
竣工时间/Completion Time: 2015
摄影/Photos: 许昊皓,王建国,张明/XU Haohao, WANG Jianguo, ZHANG Ming

4 抬升的建筑和场地/Raised building and site(摄影/Photo: 许昊皓/XU Haohao)

5.6 转折的屋面(图片来源/Sources: 德国莱茵辛克/Rheinzink)

7 首层平面/Ground floor plan

8 两组建筑的呼应/Echoes of two groups of buildings(摄影/Photo: 王建国/WANG Jianguo)

9 二层平面/First floor plan10 剖面/Section
评论
韩冬青:“牛首烟岚”是古金陵胜景之一,再以佛祖顶骨舍利安放地加持,灵秀之气又添厚厚禅意。该景区游客中心地面上下共计逾90,000m2面积之巨,无疑是个极具风险的设计挑战。即便地上只露出1/9的建筑,对于柔绵的江南丘陵地景而言,也是个“巨制”规模。透过这个作品温润无声的场所品貌,可以参悟一套互为支持的设计“组合拳”:其一,以隐为上。曲折的平面轮廓形成相互间的自我遮掩,以连续的屋面褶皱获得山形的拟态,再以通透的檐廊使形体掩于阴影之中;其二,循序见景。如果说,折线的运用首先是出于体量的退避,那么平面折线所确立起来的空间秩序则是为了在引导登山动线的同时,主动经营出“观”与“景”的辩证关系。平仰俯察之间,牛首黛色、山巅华宫,犹抱琵琶,正合了山门场所的故意;其三,雅俗共赏。建筑形式取盛唐意象,檐廊、藻井、柱头、石础,寓现代工法中尤见唐风遗韵。质朴含蓄中又能省却耗神的疑猜,文人雅士亦或普罗大众都能心得一二。
牛首东门是城市通往近郊胜景的过渡地带,游客中心正是要担当起承转合的序章和收官之责。众多矛盾的调和与各种要素的统合,需要敏锐的洞见和娴熟的驾驭,而其背后所依托的根本应该是对中国式人文地景的深刻领悟。

11 标准墙身轴测/Standard wall axonometry
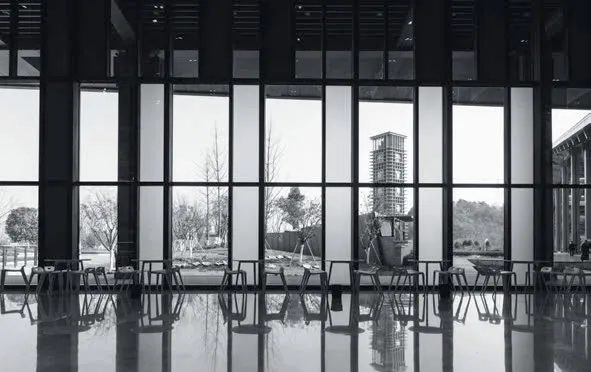
12 立面韵律/Façade rhyme(摄影/Photo: 许昊皓/XU Haohao)
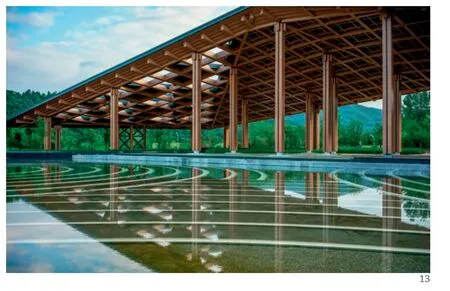
13 构架与水池/Structures and pools(摄影/Photo: 张明/ZHANG Ming)
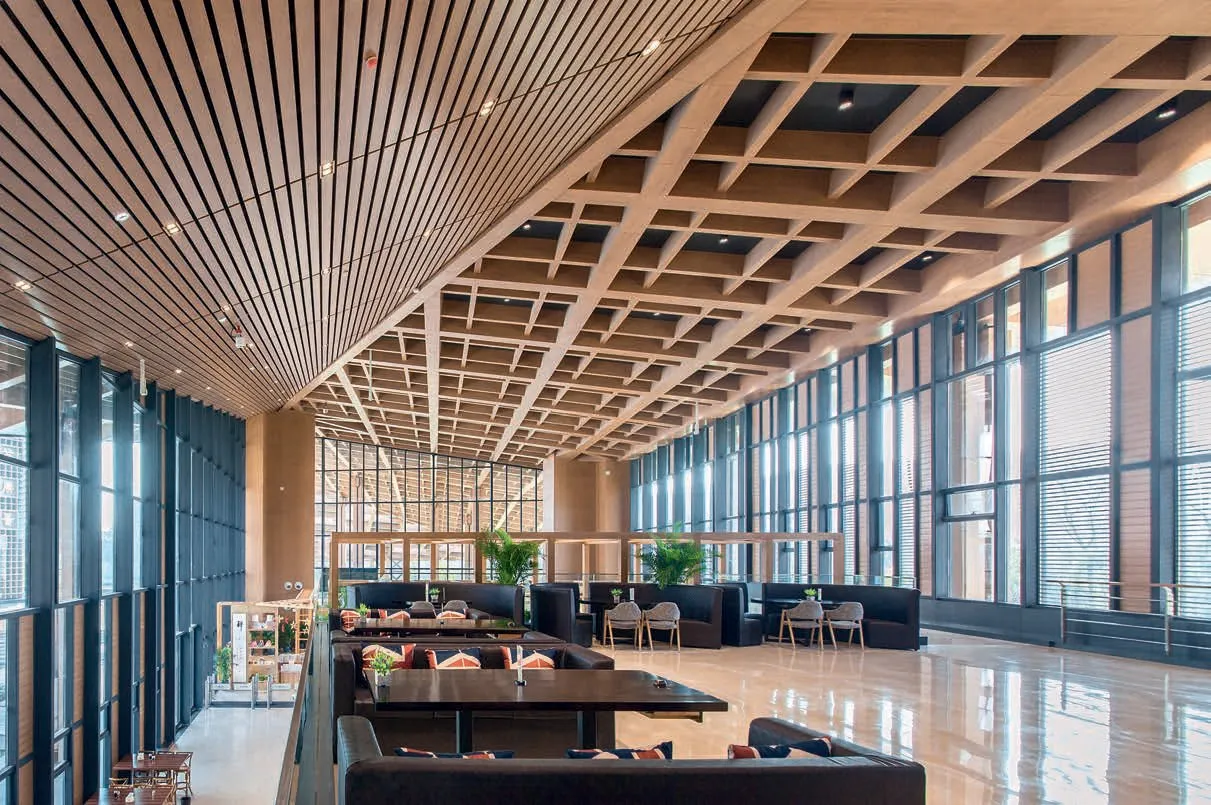
14 茶室内景/Interior view of Tea Room(摄影/Photo: 许昊皓/XU Haohao)
Comments
HAN Dongqing: As one of the scenic spots in ancient Nanjing, the "Niushou Mountain in Haze" is further blessed with the Buddha's parietal relics, which add a sense of Zen to the delicate scenery. The Tourist Centre in this scenic spot covers an area of more than 90,000 m2above and below the ground, which proves to be a very risky design that full of challenges. The above-ground part, which only accounts for 1/9 of the building volume, is a "gigantic" construction compared to the gentle hilly landscape in regions south of the Yangtze River. As sedate as it is, this existence reveals a combination of interactive and inspiring designs:Firstly, the principle of concealing. The contours of the zigzagged plans are mutually concealing with continuous roof folds of mountain-shaped mimicry, and the shape is concealed in the shadows under transparent eaves gallery. Secondly, progressive scenery. If broken lines are meant to set a threshold, then the spatial order established by the broken lines of plans is to present the dialectical interaction between "seeing" and "sightseeing"while guiding the mountaineering. Looking up and down, we see a building half-emerging at the peak of dark-green Niushou Mountain, which coincides with the ups and downs of mountainous surroundings.Thirdly, universal appeal. As for the architectural style,it borrows images from the prosperous Tang Dynasty,including eaves gallery, caisson, stigma and stone foundation. In this way, the charm of Tang style can be seen in this modern construction, and such combination of simplicity and lucid implicitness appeals both refined scholars and the general public.
The East Gate of Niushou Mountain is the transition zone from the city to this scenic spot in the suburb, and the Tourist Centre has a transitional function throughout the process to resolve contradictions and integrate various elements with proper insights, harnessing skills and profound understanding of Chinese humanistic landscape.
