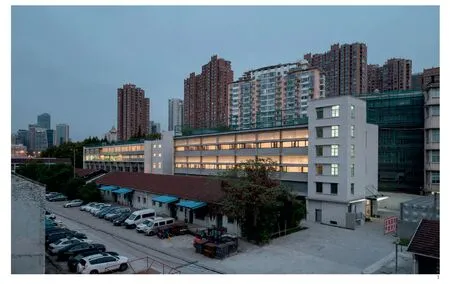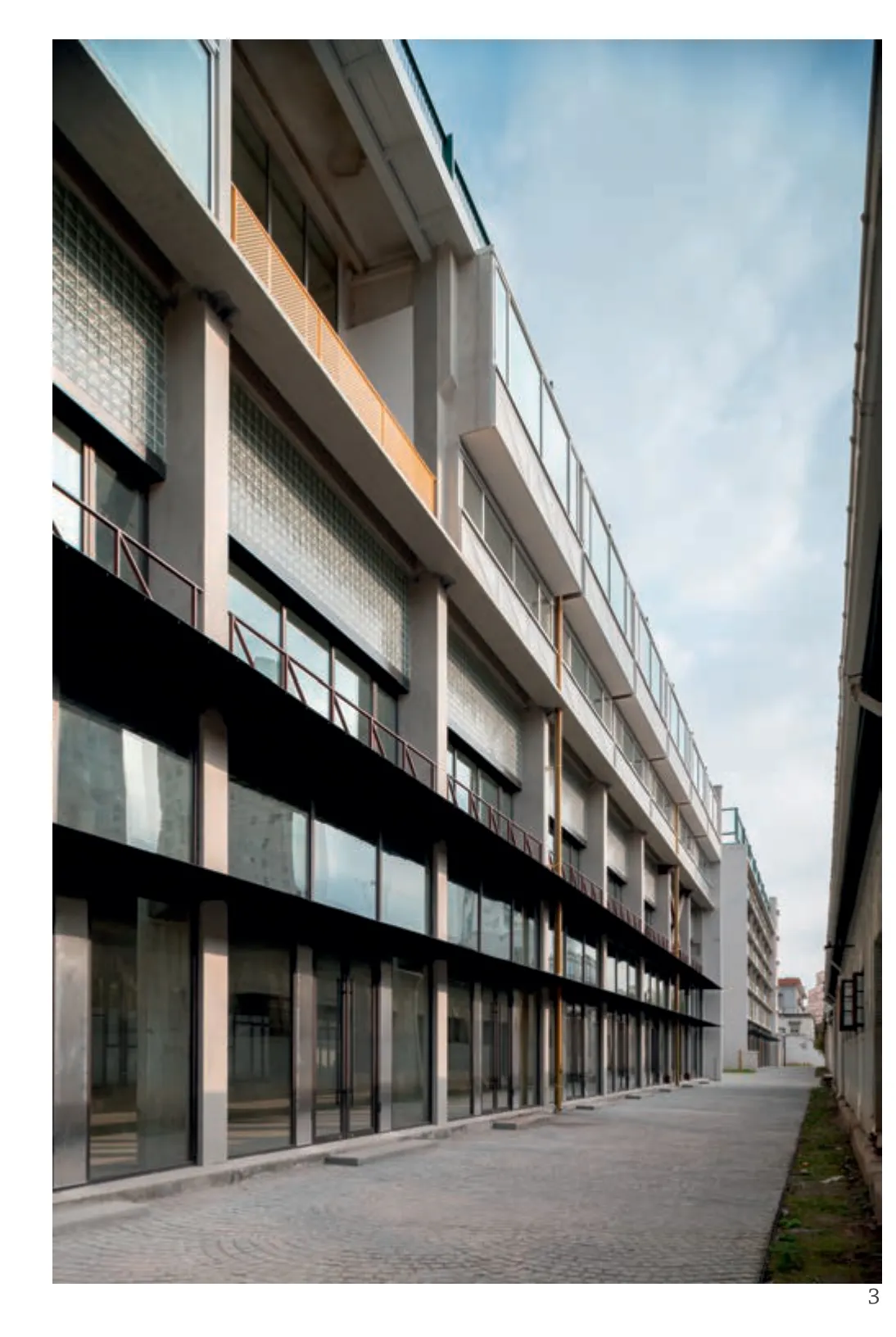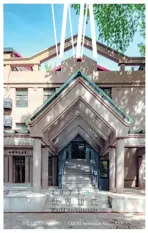交通物资仓库改造,上海,中国
2021-06-03建筑设计薛喆范蓓蕾孔锐亘建筑事务所
建筑设计:薛喆,范蓓蕾,孔锐/亘建筑事务所
Architects: XUE Zhe, FAN Beilei, KONG Rui/genarchitects

1 交通物资仓库改造后的两栋楼/Two buildings after renovation
项目位于上海火车站附近,原来是两栋建于1970年代的铁路货物仓库,业主希望将它们改造成由独立办公室组成的办公楼。虽然立面看起来都有5层楼高,但实际上一栋是3层建筑,另一栋只有两层。我们在这个项目中试图研究如何在功能发生如此巨大的转变时,依然保留原有建筑的特质,甚至将原有建筑被隐藏的品质揭露出来。拆除掉均质的旧立面,只保留了预制混凝土的骨架,这个旧骨架被众多斜撑所加强。我们将这个骨架视为一个书架,新的功能单元像书籍一样码放,立面反映了内部功能的组织。这样,立面的形态并非完全从总体视角出发,而更像是一个系统,可以容纳不同的排列。在这个设计中,结构秩序支配了建筑的整体姿态,它的逻辑有点像伊姆斯夫妇设计的组合柜,在一个简单框架里容纳了多种语汇,实的、透明的、空的、孔洞、斜线、反射的……好像在零敲碎打的回应问题,但最后也呈现出了一种轻松明了的整体感。
项目信息/Credits and Data
主持建筑师/Architects in Charge: 薛喆,范蓓蕾,孔锐/XUE Zhe, FAN Beilei, KONG Rui
设计团队/Project Team: 刘洋,陶舒婷,王诗羽,冼浩辉,郭正浩/LIU Yang, TAO Shuting, WANG Shiyu, XIAN Haohui, GUO Zhenghao
建筑面积/Floor Area: 4500 m2摄影/Photos: 陈颢/CHEN Hao

2 改造分析爆炸图/Exploded drawing of renovation

3 交通物资仓库改造后的五号楼南立面/South façade of building No.5 after renovation
Located near the Shanghai Railway Station, the two buildings were originally warehouses built in the 1970s. We were asked to turn them into office buildings with independent units. Although both buildings appear to be five stories high from the outside, one is actually a three-storey building and the other only two storeys. Our design sought to reveal and preserve the intrinsic characteristics of the old buildings in the new design, even with dramatic functional changes. We kept the existing prefabricated structural skeleton and removed the old homogenous façade, and reinforced the old framework with diagonal bracings. We treat this skeleton as a bookshelf where the new functional units are placed like books. We made the interior spaces readable right from the outside. Thus, the façade works as a system that can accommodate a variety of internal programmes. Similar to the storage furniture designed by the Eameses, which incorporates multiple vocabularies into a simple structural framework, like a patchwork of solid, void, opaque, transparent, porous, and reflective components. We applied the same lightness, functionality, clarity and flexibility into the new façade design, responded to the seemingly random and sporadic questions, and presented an overall integrity.

4 首层平面/Ground floor plan

5.6 现状剖面与改造剖面/Sections before and after renovation
