上海南部科创中心,上海,中国
2021-06-03建筑设计郭岚
建筑设计:郭岚
Architect: GUO Lan
作为片区城市更新的首批项目,上海南部科创中心需要在相对混乱的城市基底下创造一个适宜人们停留、办事、交往的公共场所。基地被仅有一侧朝向道路,但科创中心的功能属性要求10余种相对独立的功能及其相应的入口。三层的小露台、四层的连续研发办公都因风景而产生,从相对混杂的剑川路上望去,树冠之上,是一片风景的舞台。
As one of the first projects of urban renewal in the district, Shanghai Southern Science and Technology Innovation Centre needs to create a public place for people to stay, work and communicate in a relatively chaotic urban context. Only one side of the site faces towards the road, but the functional attributes of the innovation centre require a dozen relatively independent functions and corresponding entrances. The small terrace on the third floor and the continuous R & D offices on the fourth floor are all created by the scenery. As seen from Jianchuan Road, the building is a scenery stage above the trees.
项目信息/Credits and Data
竞赛阶段团队/Competition Design Team: 刘津瑞,冯琼,史培生,郭乾,张恩东/LIU Jinrui, FENG Qiong, SHI Peisheng, GUO Qian, ZHANG Endong
实施阶段团队/Implementation Design Team: 李伟辉,俞纯昕,袁鸣,杨雨茜,管浩廷/LI Weihui, YU Chunxin, YUAN Ming, YANG Yuqian, GUAN Haoting
项目经理/Project Manager: 郭岚,申鹏/GUO Lan, SHEN Peng
建筑面积/Floor Area: 20,440 m2
摄影/Photos: 史培生,朱清言/SHI Peisheng, ZHU Qingyan
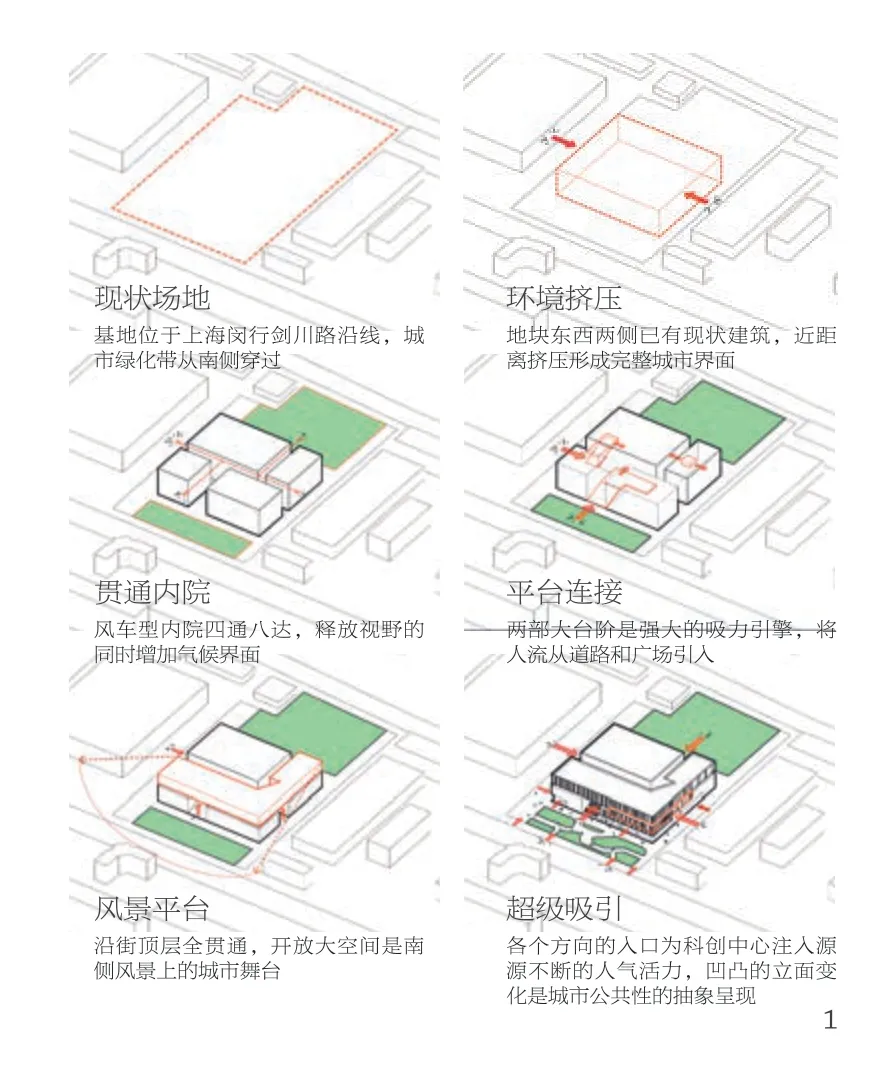
1 形态生成/Form generation
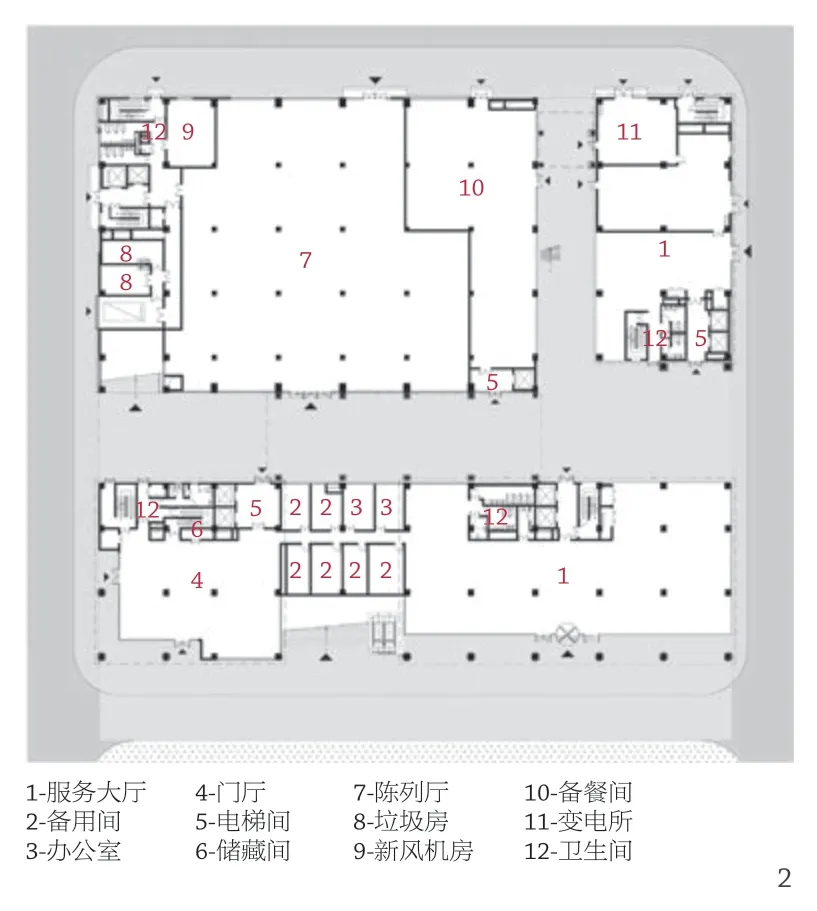
2 首层平面/Ground floor plan

3 剖轴测/Cutting axonometric drawing
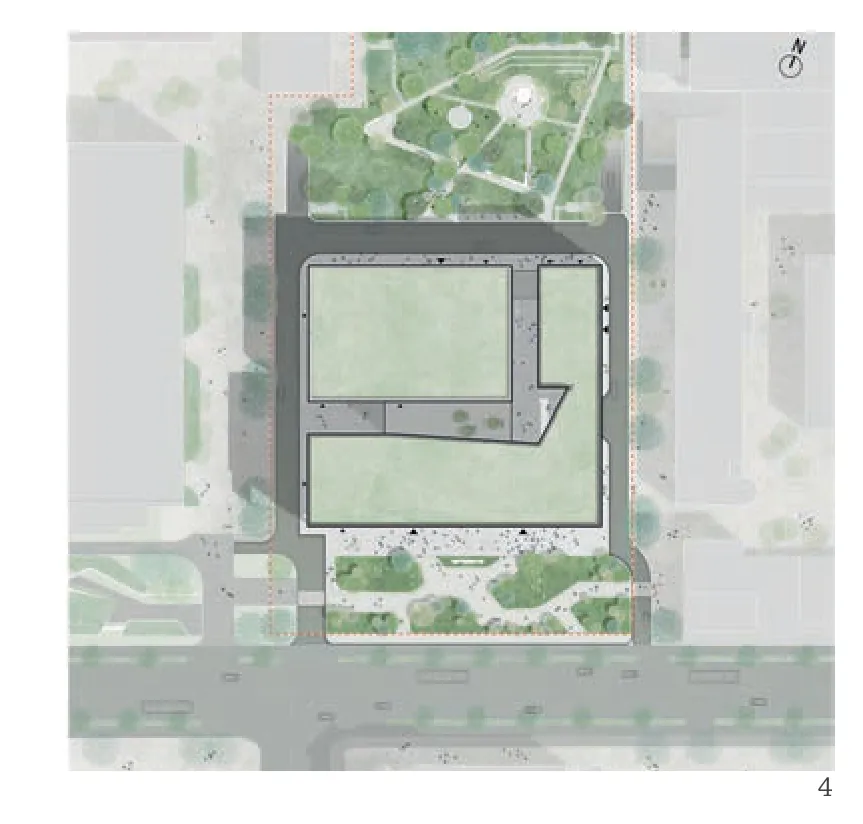
4 总平面/Site plan
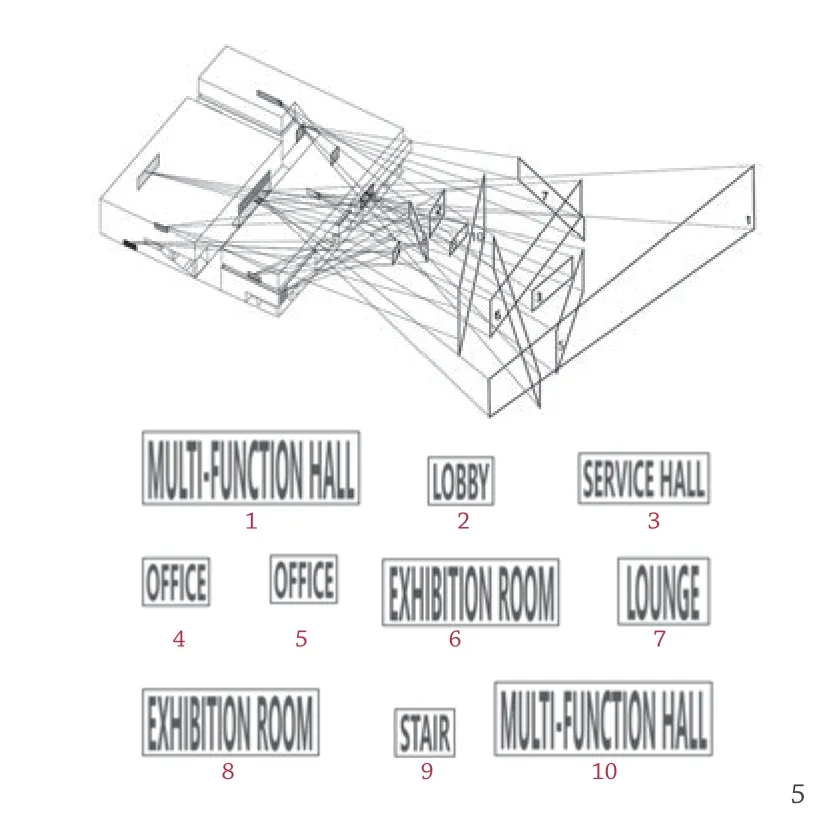
5 入口与功能/Entrance and functions
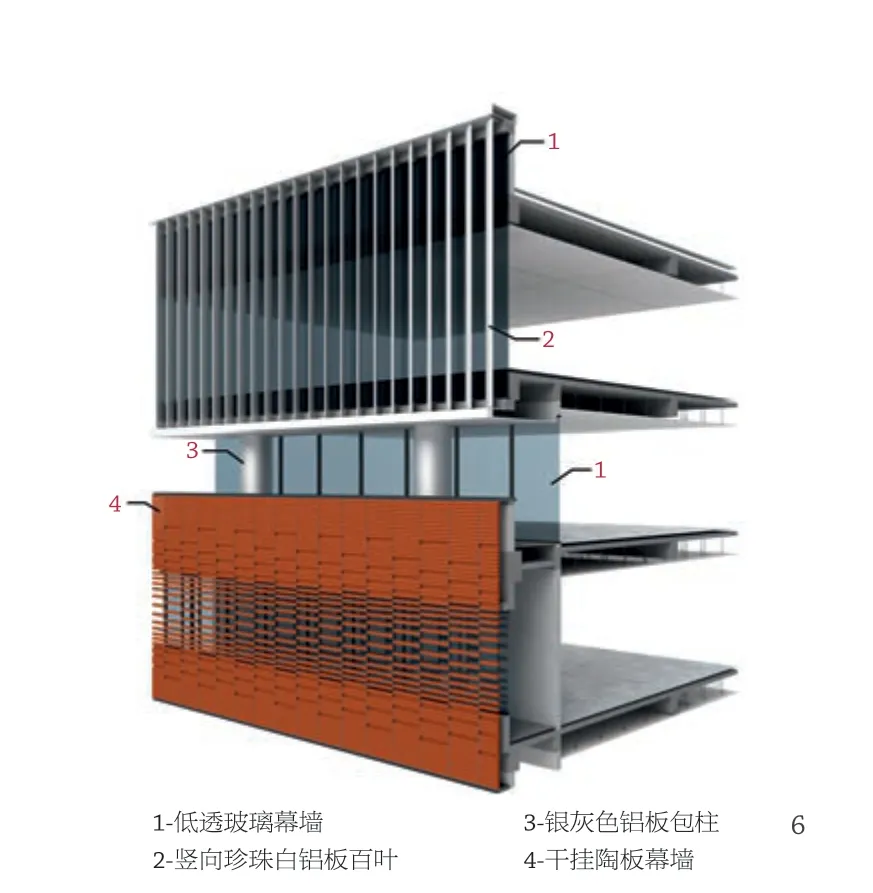
6 墙身大样/Wall detail

7 沿剑川路外观/View from Jianchuan Road
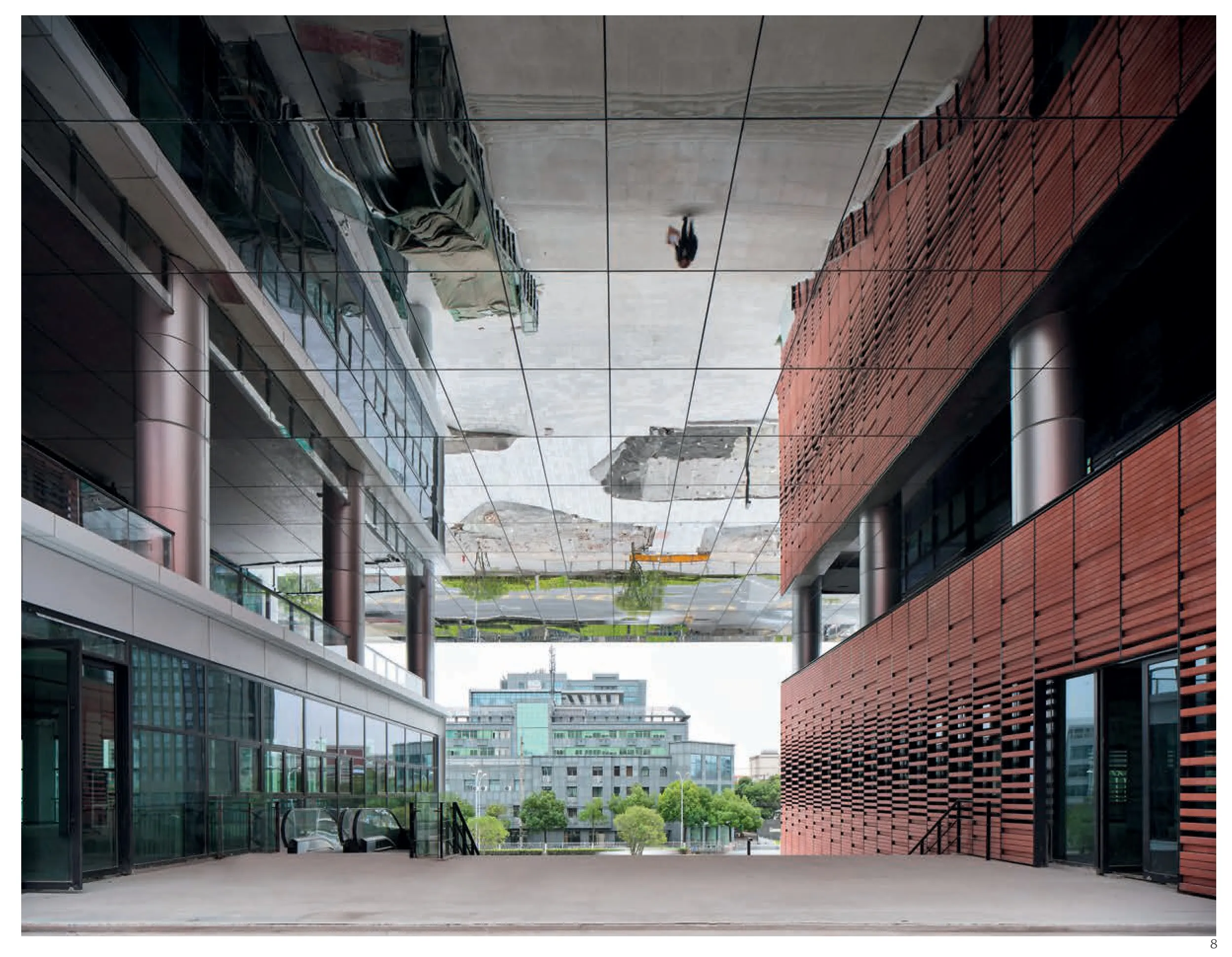
8 入口平台望向零号湾/View of Neobay from entrance platform
